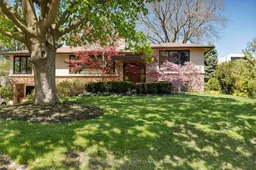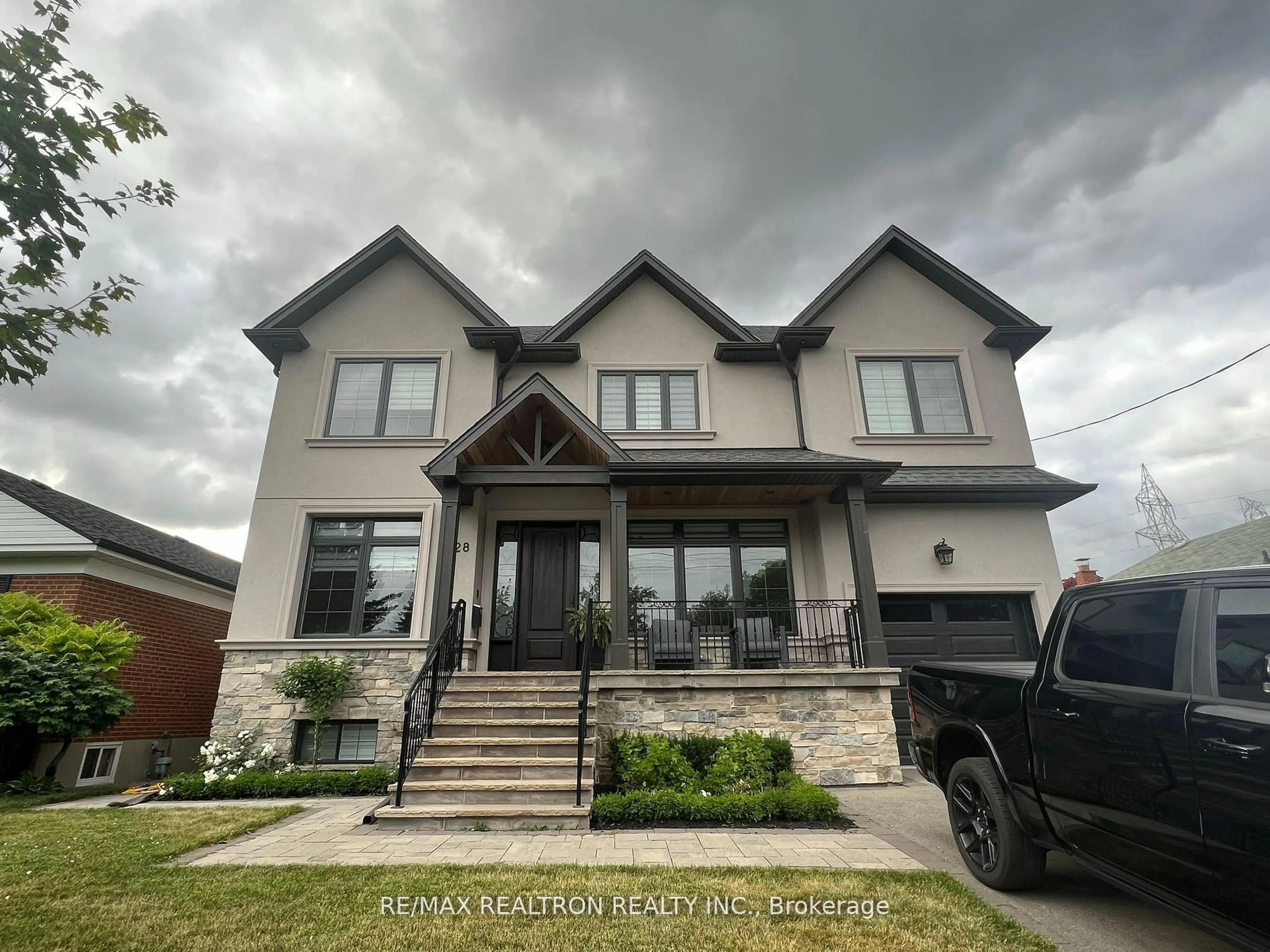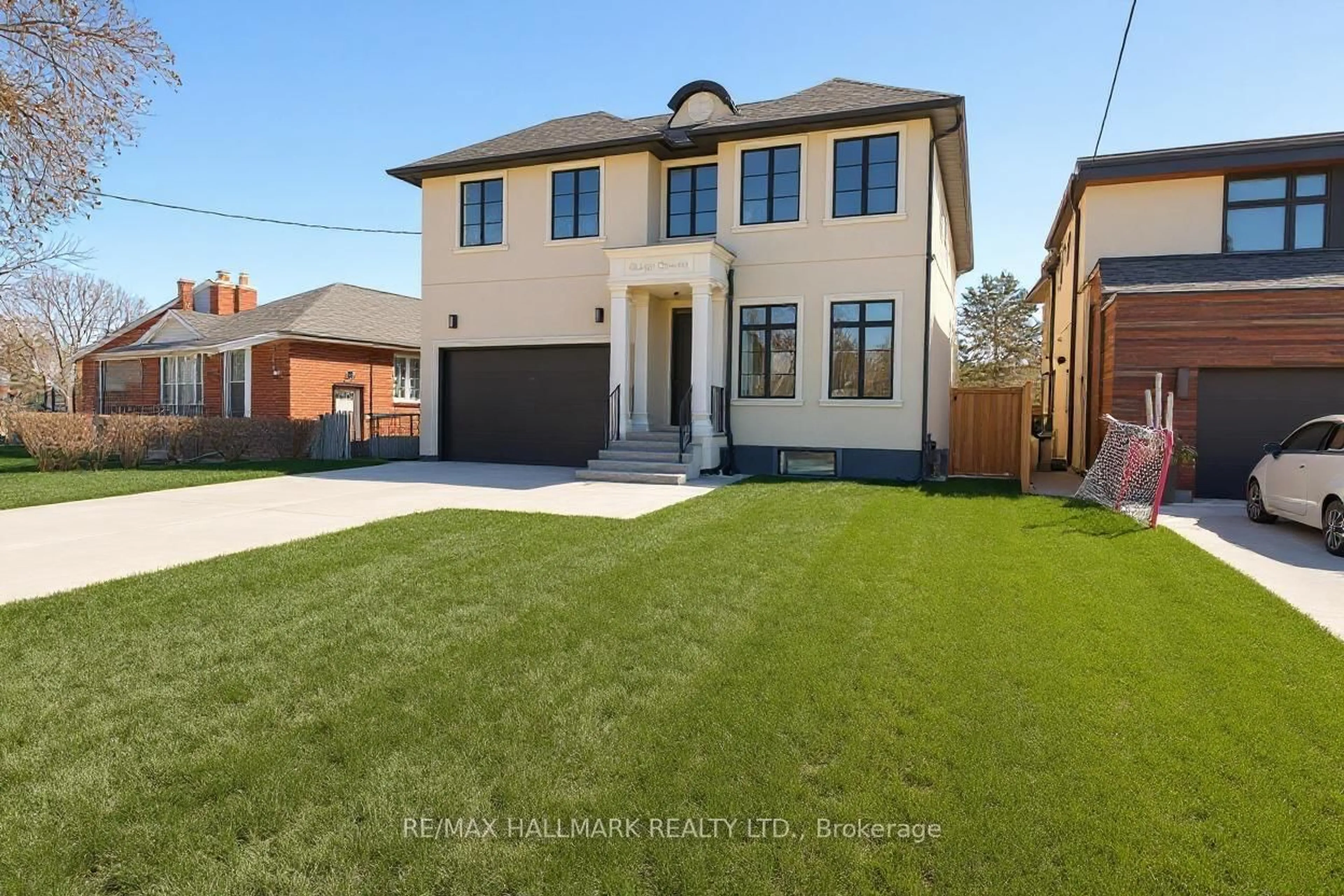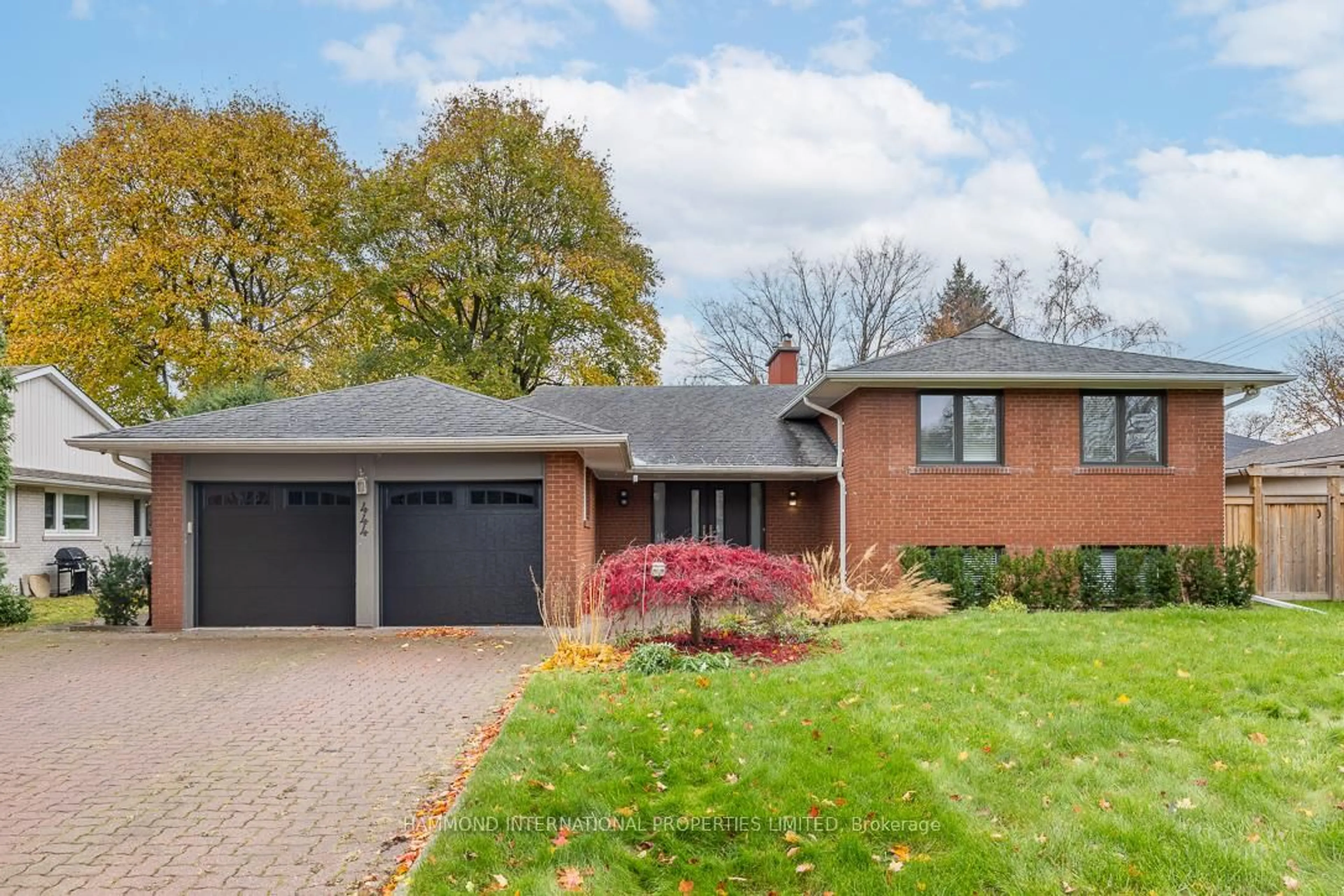Welcome to Princess Anne Manor Court, a rare gem on one of Etobicoke's most coveted cul-de-sacs. This superb 5-bedroom raised bungalow offers the perfect blend of elegance, comfort, and functionality. Nestled on a quiet, family-friendly street, this home is bathed in natural light with a spacious living room featuring a classic wood-burning fireplace. The updated eat-in kitchen offers a walkout to the backyard, a covered patio with a fireplace ideal for entertaining and everyday living. The hearted family room with a walkout adds warmth and character. The primary bedroom boasts a private 3-piece ensuite, while the professionally finished lower level offers incredible versatility complete with a bar, gas fireplace, California closet, dedicated office with built-in cabinets, and a stunning 3-piece bathroom with steam shower and walk-out. It can be easily converted into a separate unit for in-laws or rental income. Step outside to your exceptional backyard oasis with an outdoor fireplace, saltwater pool (18' x 36') with a pool house, professional landscaping with in-ground sprinklers and landscape lighting, outdoor sound system for the perfect ambiance. A double-wide driveway leads to a spacious 2-car garage with a workbench large enough to accommodate SUVs. This turnkey home in the prestigious Princess Anne Manor neighborhood is ideal for hosting, relaxing, or working from home.
Inclusions: All all appliances, Panasonic microwave, Maytag fridge, Wolf burner with grill, Fisher Paykel double dishwasher Ge wine fridge whirlpool washer and dryer, pot filler,4 televisions, fridge in lower level, all electric light fixtures, all drapes, pool equipment, Pool table, desk in lower level, barbeque, firewood.
 47
47





