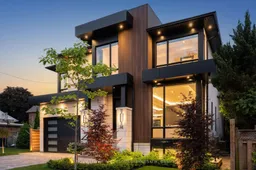14 Cheshire Dr defines luxury at every turn. The main floor features an open-concept layout with high-end finishes, a dramatic black marble porcelain island with quartzite accents, built-in JennAir appliances & hidden pantry. Floor-to-ceiling windows line the formal living/dining & family room with gas fireplace, built-in shelving & wine display. Custom paneling conceals a powder room; Sonos sound & Lutron lighting throughout. The primary suite offers floor-to-ceiling windows, custom walk-in closet & spa-inspired ensuite with steam shower & soaker tub. Three addl bedrooms offer built-in storage; two share a Jack & Jill, one has a private ensuite. Upper laundry for convenience. Lower level includes 2nd kitchen, lounge, gym, bedroom/office, 4-pc bath, laundry, steam floors & walk-out. Backyard oasis features a custom fibreglass pool with hot tub & lush professional landscaping. A true resort-style retreat. Prime location on Family Friendly cres close to world class golf, top-rated schools, Quick access to 427/401, TTC, GO & Pearson Airport. Open house Saturday/ 2-4
Inclusions: All appliances: JennAir 36 RISE gas pro stove, JennAir built-in cappuccino machine, JennAir dishwasher, JennAir 30 smart wall oven with microwave, JennAir stainless steel built-in panelled side-by-side fridge/freezer. Lower Level: Samsung fridge/freezer, Samsung dishwasher, Samsung induction cooktop, Samsung built-in gas range, Hauslane fan, 2 sets of LG washer/dryers. Sonos speakers (primary bedroom, kitchen/living, lower level), Sonos receiver. Lutron smart lighting and blinds (main floor and primary bedroom). Security system & high def Hikvision cameras (monthly fees extra), Ring doorbell (monthly fees extra).All electric light fixtures, all window coverings, pool heater and pump system, Pool cover, Outdoor Irrigation, Steam Shower unit (primary bedroom) HRT system, Steam Humidifier, Two Ac units,
 50
50


