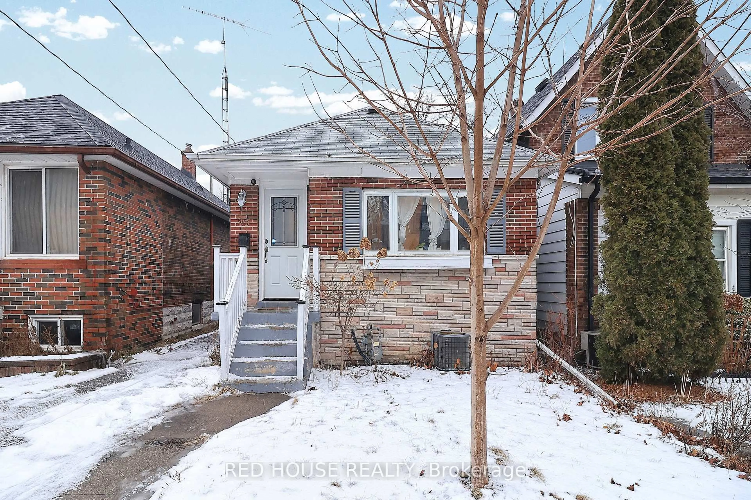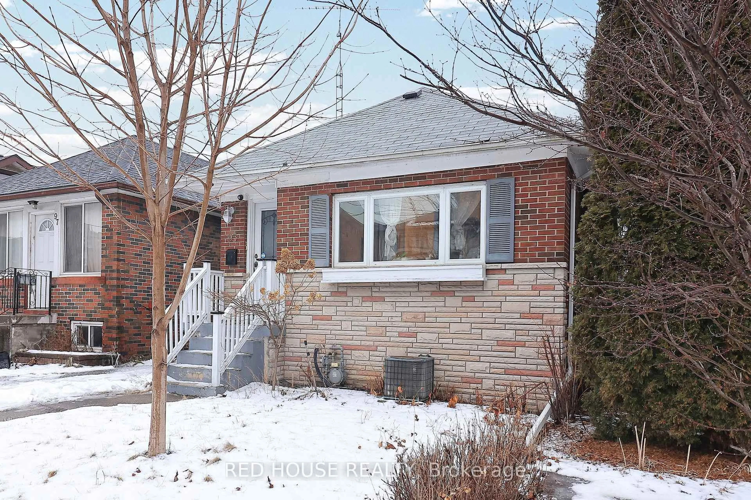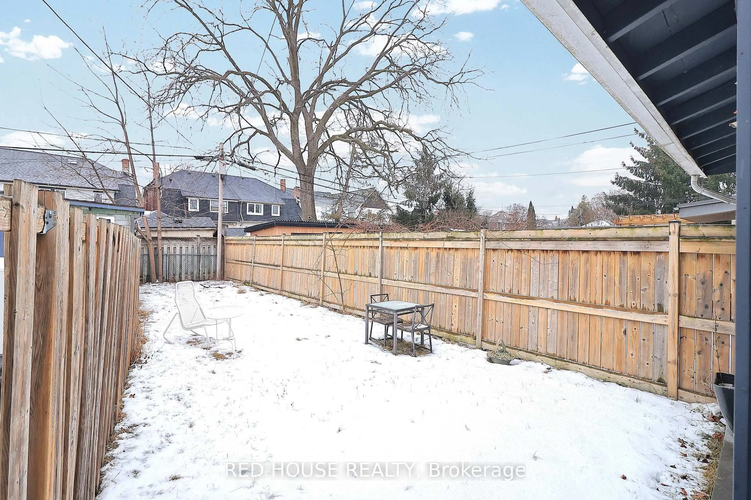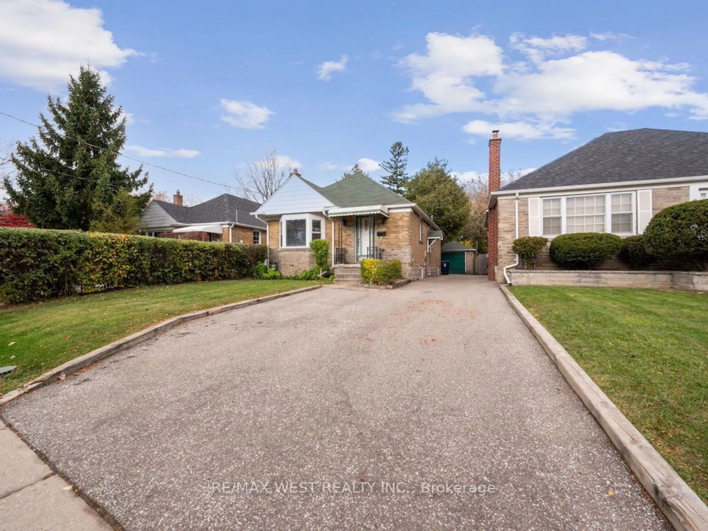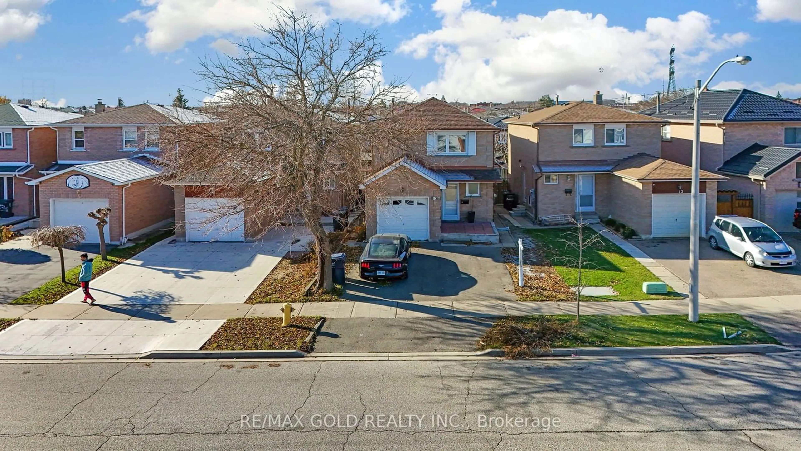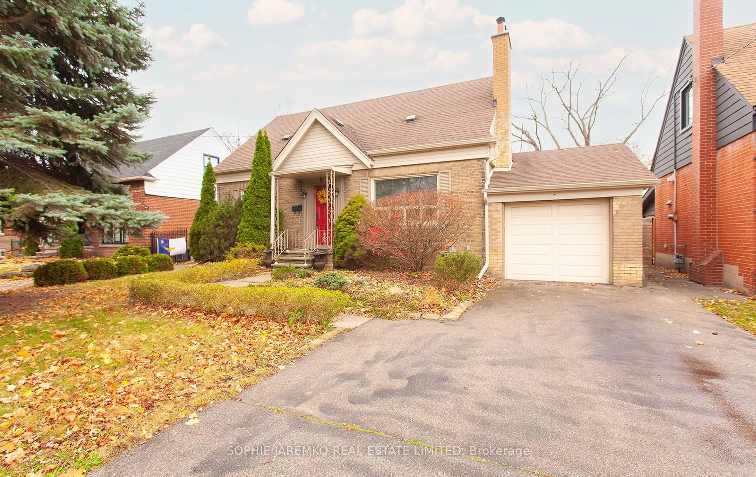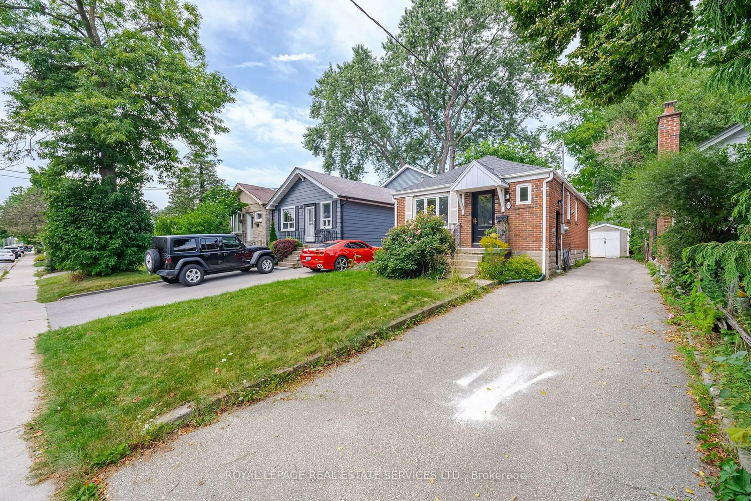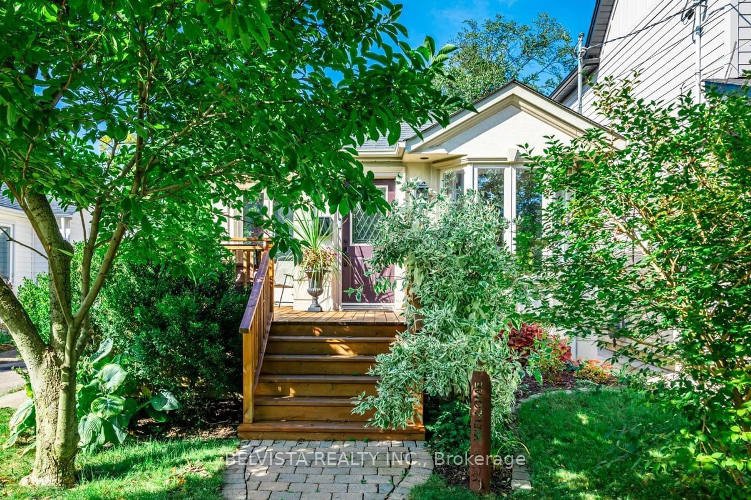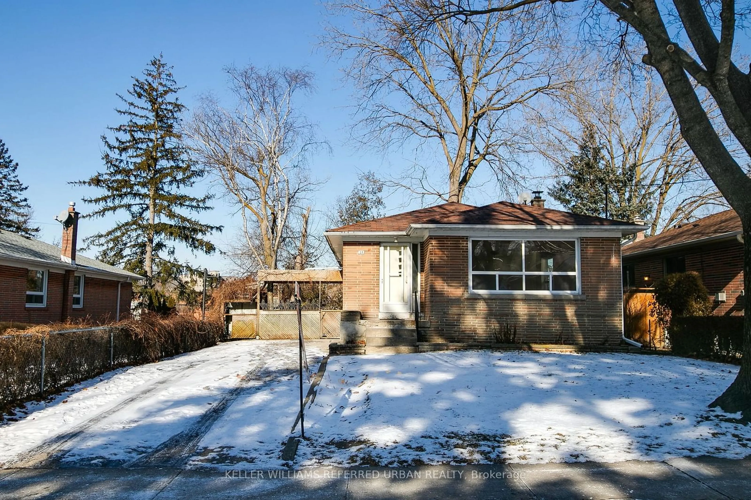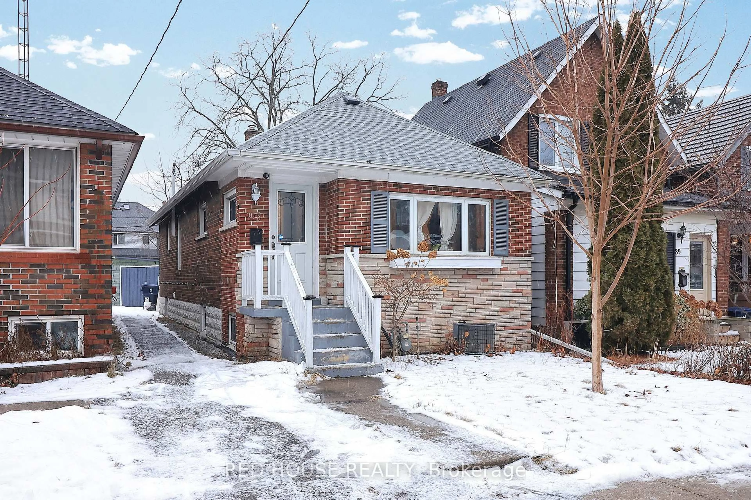
95 Tenth St, Toronto, Ontario M8V 3E9
Contact us about this property
Highlights
Estimated ValueThis is the price Wahi expects this property to sell for.
The calculation is powered by our Instant Home Value Estimate, which uses current market and property price trends to estimate your home’s value with a 90% accuracy rate.Not available
Price/Sqft$921/sqft
Est. Mortgage$5,020/mo
Tax Amount (2024)$4,549/yr
Days On Market3 days
Description
Rare opportunity to own a stunning 3+1 bedroom detached home in vibrant New Toronto! This beautifully renovated home blends historic charm with modern comfort, featuring a finished basement with a separate entrance, offering rental income potential of up to $2,200/month. Enjoy a private, fenced backyard with a patio, perfect for outdoor relaxation. Located just steps from breathtaking waterfront parks, Rotary Park, and the Martin Goodman Trail, where you can swim, kayak, or take in stunning city views. The area offers fantastic amenities, including a public swimming pool, splash pad, tennis courts, playgrounds, and more. Conveniently within walking distance to Lakeshore, transit, Seneca College, schools, churches, and the Lakeshore Yacht Club, with Humber College nearby. Easy commute to downtown via GO Train, TTC, or highways. Features include sprayed-in foam attic insulation for energy efficiency and a separate parking garage for added convenience. This home boasts modern upgrades throughout, ensuring a move-in-ready experience. Whether you're a family looking for a welcoming community or an investor seeking strong rental potential, this home offers the perfect combination of location.
Property Details
Interior
Features
Main Floor
Bathroom
1.00 x 2.003 Pc Bath
Laundry
0.80 x 0.90Kitchen
3.29 x 2.70Ceramic Floor / Quartz Counter / Stainless Steel Appl
Great Rm
6.88 x 2.87Combined W/Dining / Laminate / Above Grade Window
Exterior
Features
Parking
Garage spaces 1
Garage type Detached
Other parking spaces 0
Total parking spaces 1
Property History
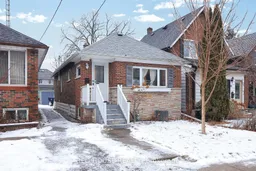 32
32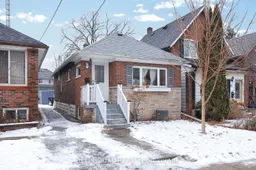
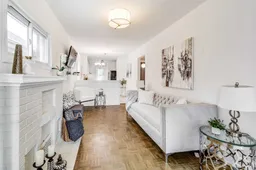
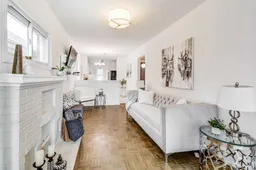
Get up to 1% cashback when you buy your dream home with Wahi Cashback

A new way to buy a home that puts cash back in your pocket.
- Our in-house Realtors do more deals and bring that negotiating power into your corner
- We leverage technology to get you more insights, move faster and simplify the process
- Our digital business model means we pass the savings onto you, with up to 1% cashback on the purchase of your home
