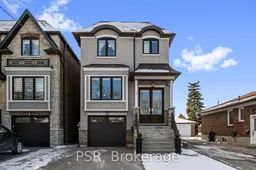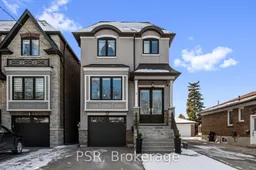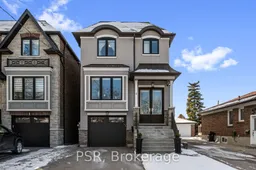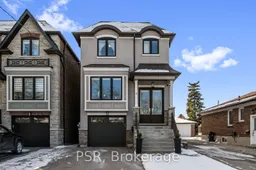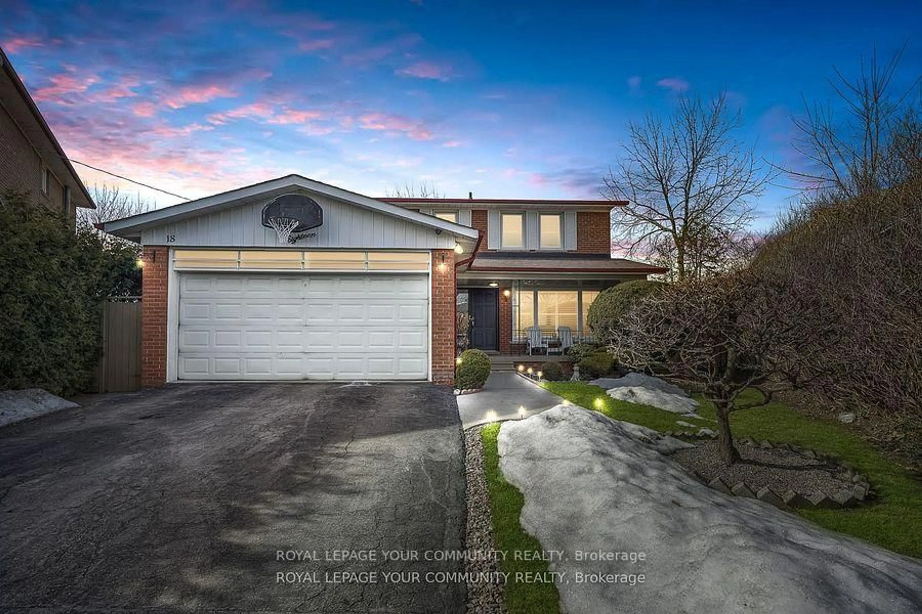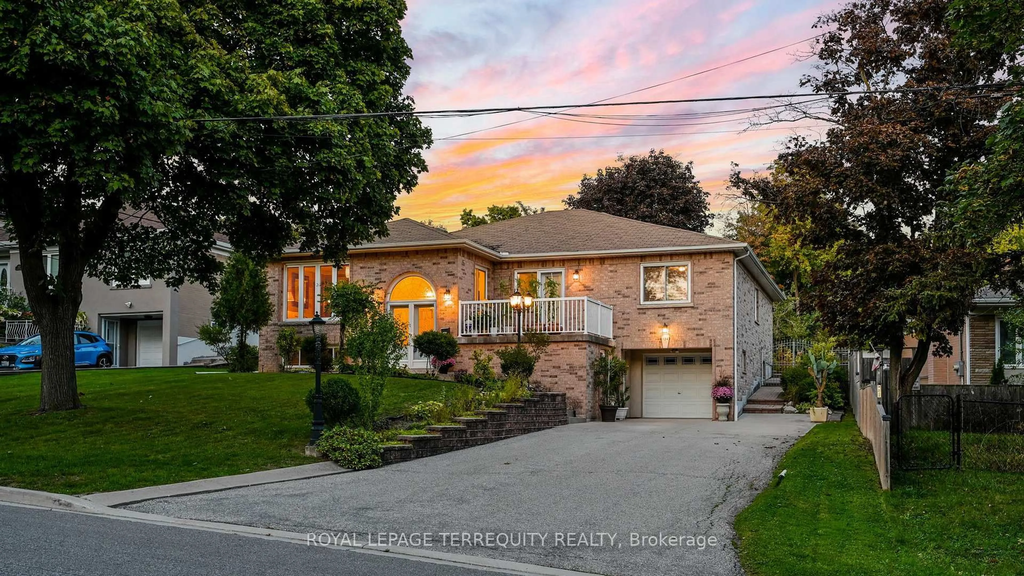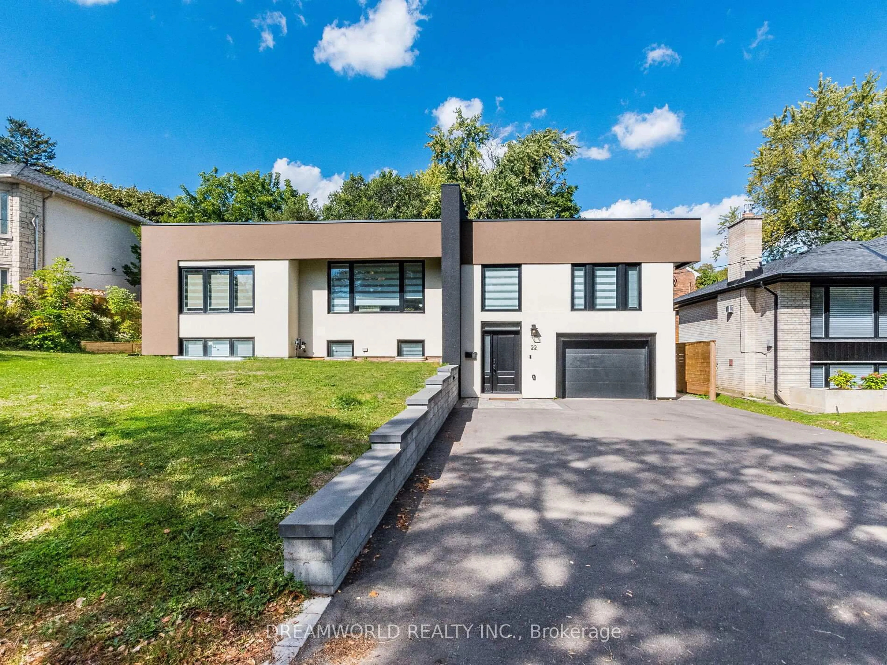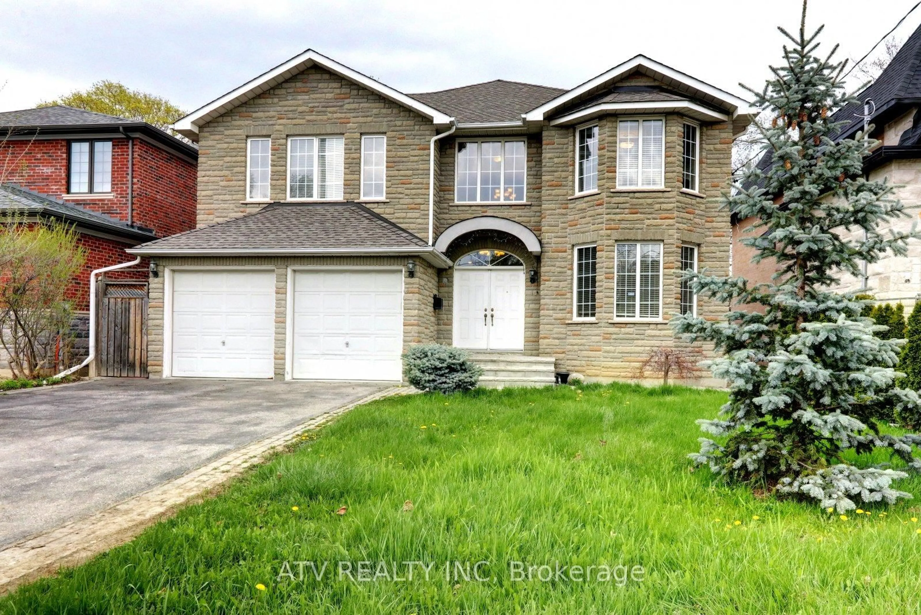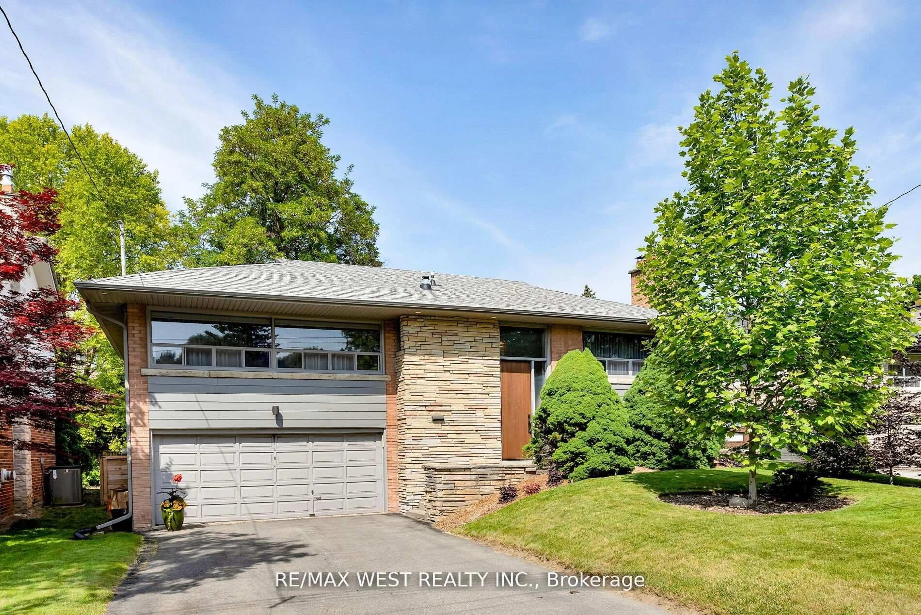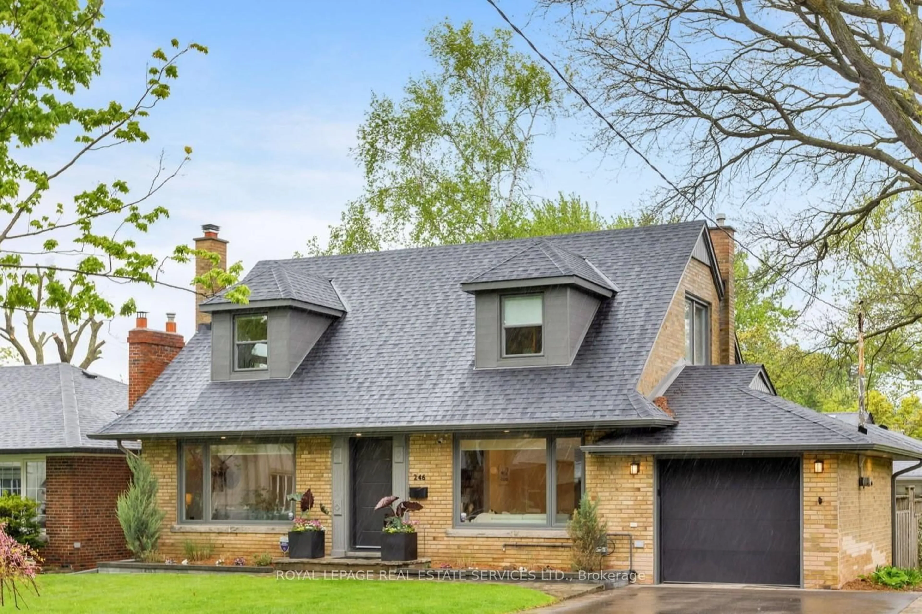Discover this custom-built gem in the heart of Mimico, meticulously maintained by its original owners. This exquisite family home radiates superior craftsmanship and exceptional attention to detail. Upon entering, you're greeted by a bright foyer leading to a spacious living room. The thoughtfully designed main level offers a perfect balance of comfort and elegance, ideal for family living and entertaining. Soaring 11-foot ceilings amplify the open and airy feel of the kitchen, family room, and dining areas. The beautifully appointed kitchen features custom cabinetry, stainless steel appliances, a gas range, sleek quartz countertops and seamless flow to the family and dining spaces, with easy access to a deck overlooking a beautifully landscaped backyard perfect for outdoor gatherings and serene relaxation. The upper level boasts three sunlit bedrooms and a convenient laundry room. The luxurious primary suite includes a walk-in closet and a spa-like 5-piece ensuite. Each of the additional bedrooms enjoys its own private ensuite, offering comfort and privacy for family or guests. The lower level is designed for both recreation and practicality, featuring a spacious rec room with 9-foot ceilings and a custom wet bar complete with a stylish wine display. A versatile additional bedroom serves perfectly as a nanny or guest suite, while a dedicated storage room and cold room provide ample storage solutions. Completing this level is a convenient walk-out to the backyard, offering seamless indoor-outdoor living. Situated on a quiet, family-friendly street, this home is in one of Mimico's most sought-after pockets. Enjoy proximity to parks, renowned local spots like Sanremo Bakery, and vibrant shops and restaurants. Commuters will appreciate the 8-minute walk to Mimico GO Station, offering about a 15-minute train ride to Union Station, as well as easy access to the Gardiner Expressway for added convenience.
Inclusions: S/S Fridge, S/S Gas Range & Range Hood, S/S Dishwasher, S/S Microwave. Basement Fridge. Washer & Dryer. All Electrical Light Fixtures, Window Coverings, Nest Thermostat. Garage Remote.
