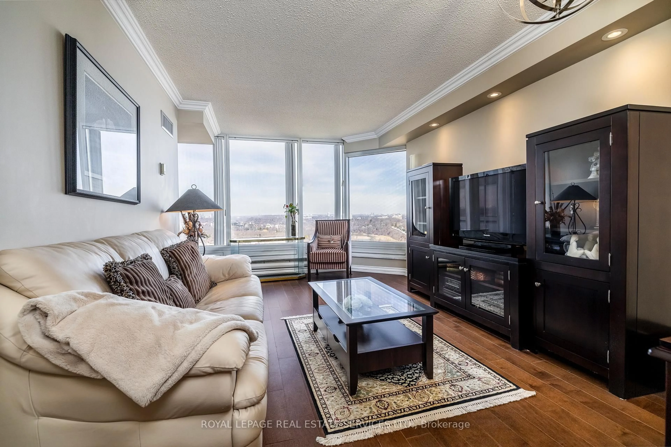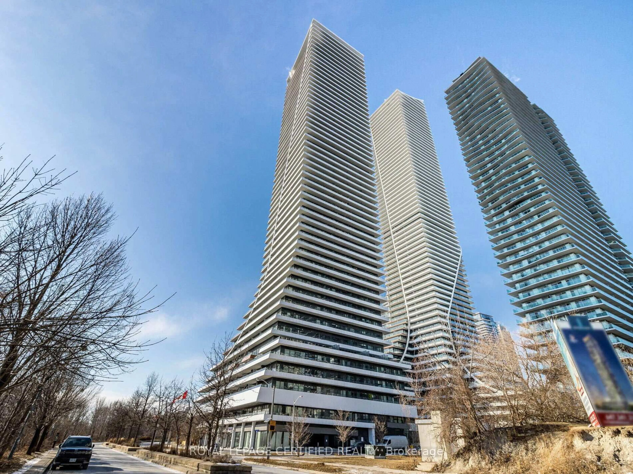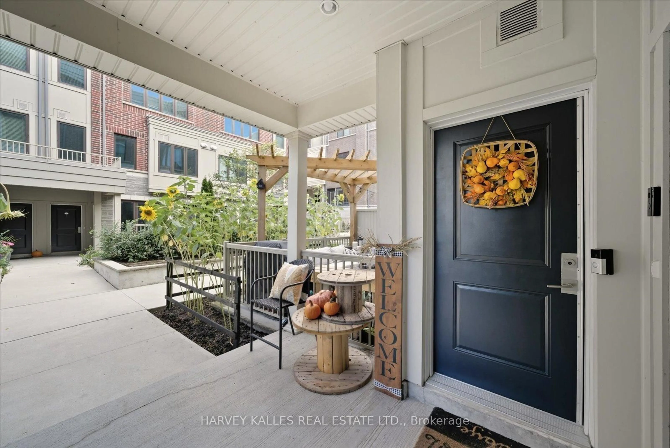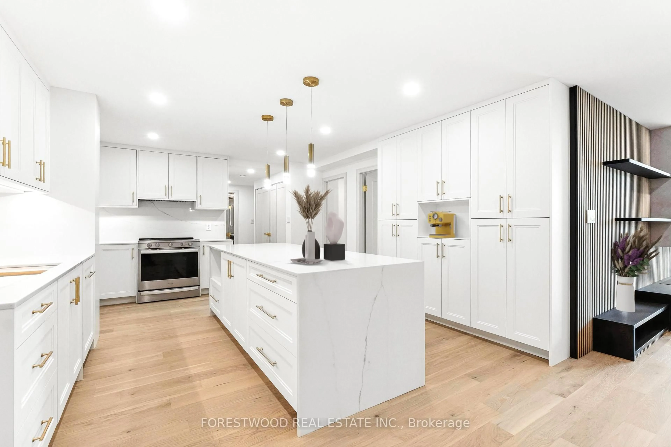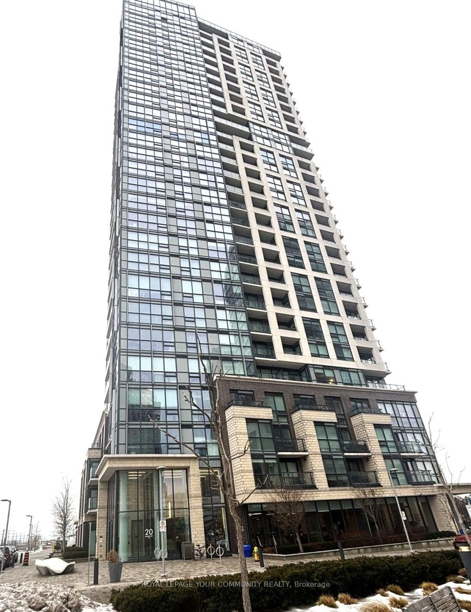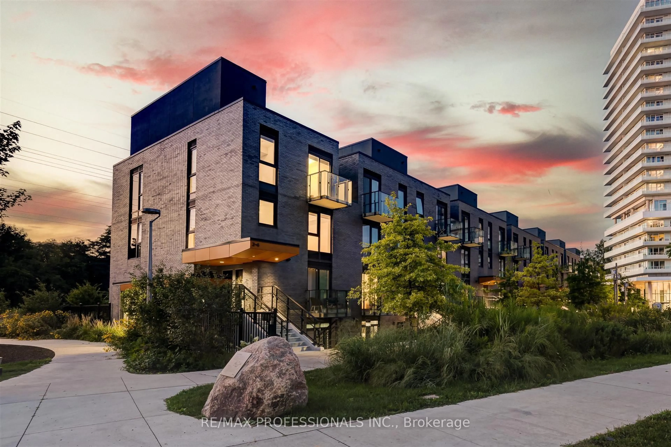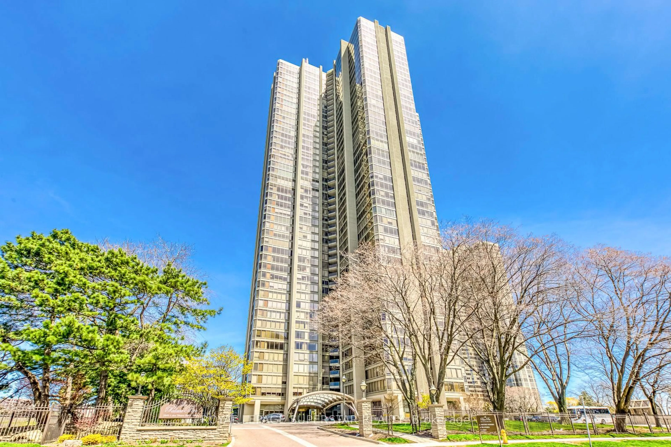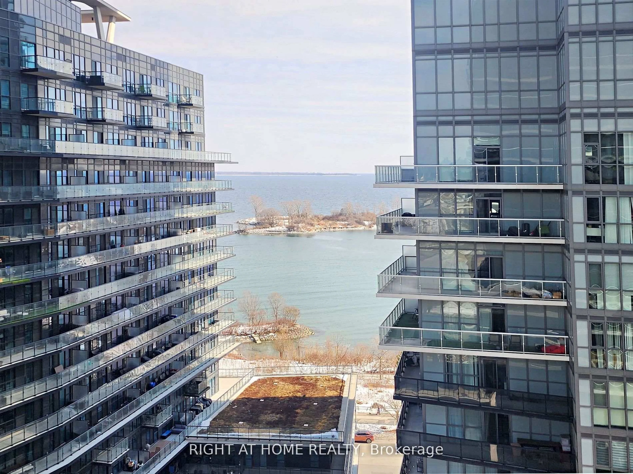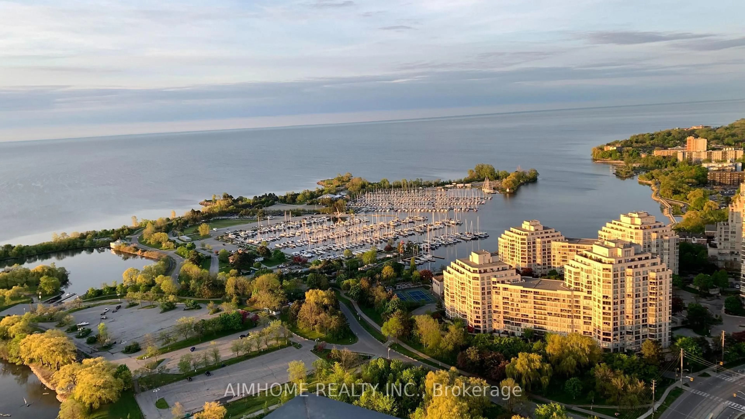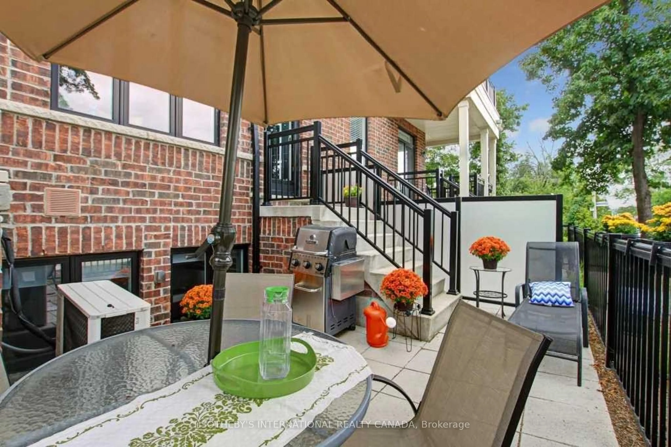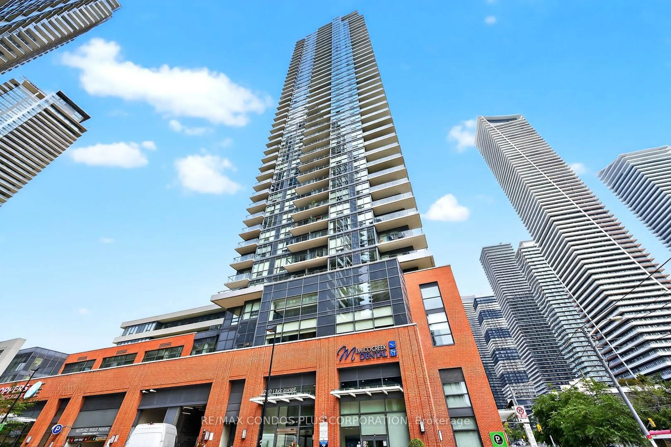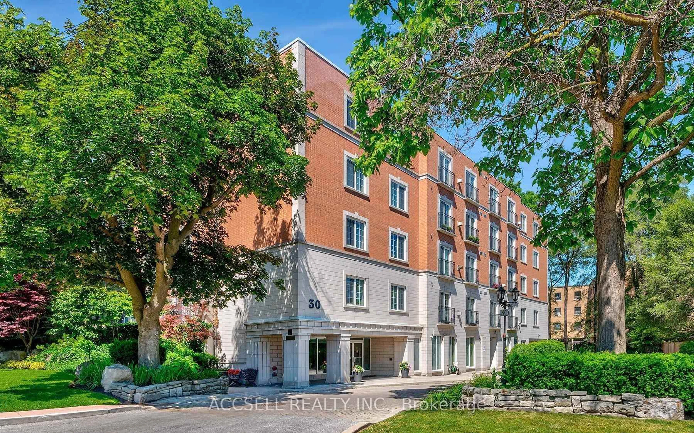Modern Corner Townhome in Long Branch Steps to the Lake & GO Station! Welcome to executive lakeside living at Mintos Southshore, a vibrant community nestled in the heart of Long Branch. This beautifully upgraded 2-bedroom, 3-bathroom corner unit offers over 1100 sq ft of stylish living space across two levels, with one of the best layouts and locations in the community. Bright and airy with wide-plank engineered hardwood floors, the open-concept main level features a modern kitchen with granite countertops, a large centre island, and stainless steel appliances, perfect for entertaining or everyday living. Step out to your own private terrace oasis, ideal for morning coffee or evening relaxation. The spacious lower level includes two generous bedrooms, ensuite laundry, and ample storage. Conveniently located just steps to the Long Branch GO Station, TTC, and highway access, making downtown Toronto and west of the city readily accessible. Enjoy walking distance to the lake, parks, bike trails, cafés, restaurants, and top-rated schools. Whether you're a first-time buyer, investor, or looking for low-maintenance living near the water, this move-in-ready home checks all the boxes.
Inclusions: Fridge, Stove, Microwave, Dishwasher, Washer, Dryer, ELFs, Window coverings.
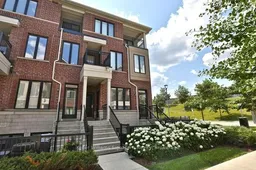 23
23

