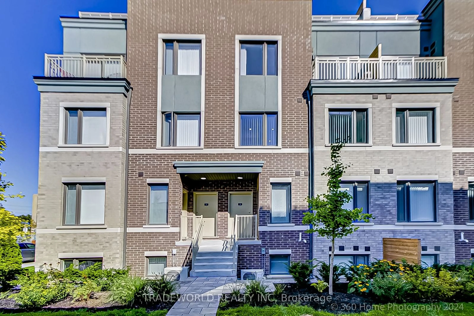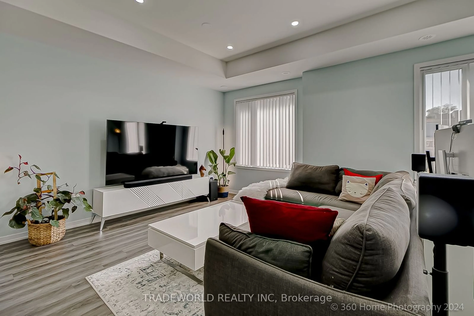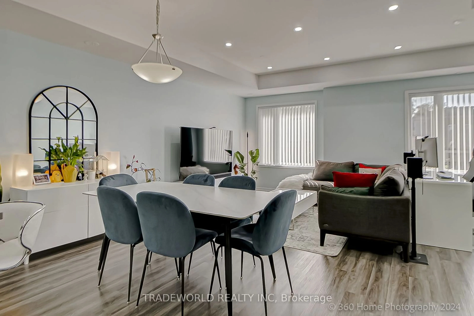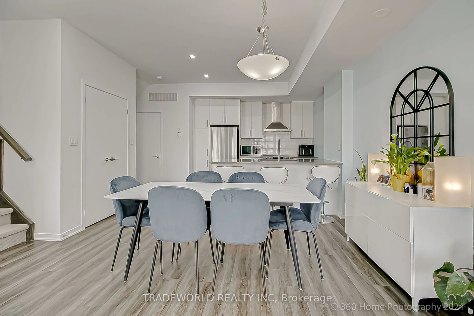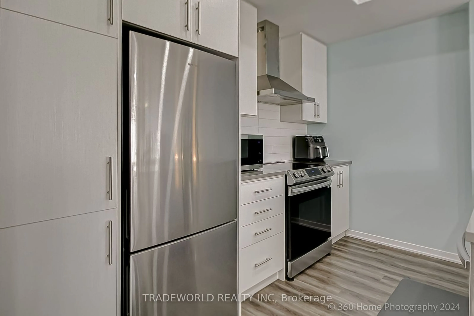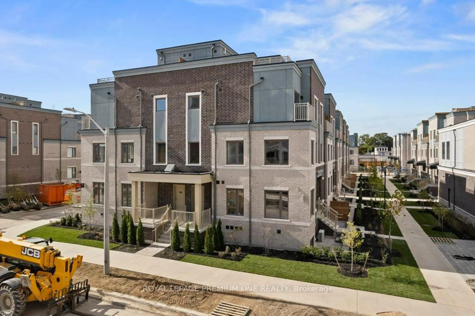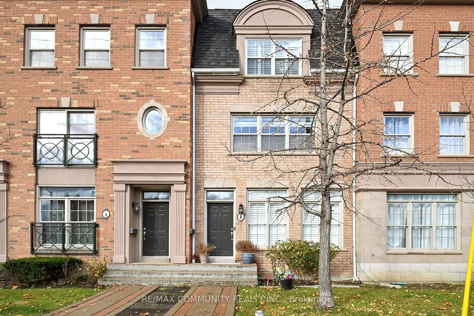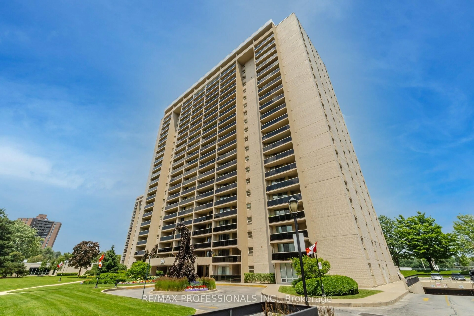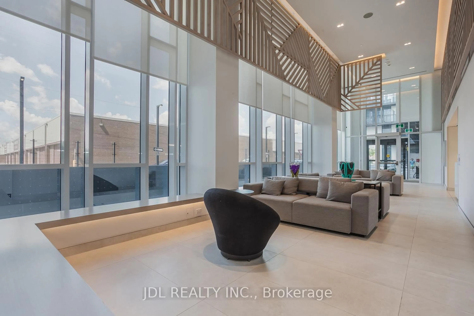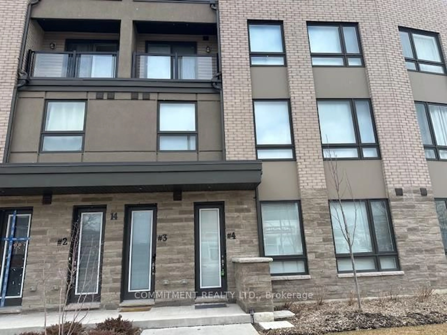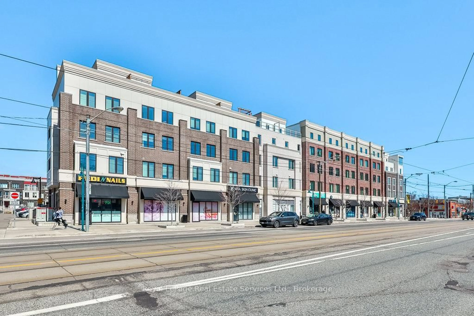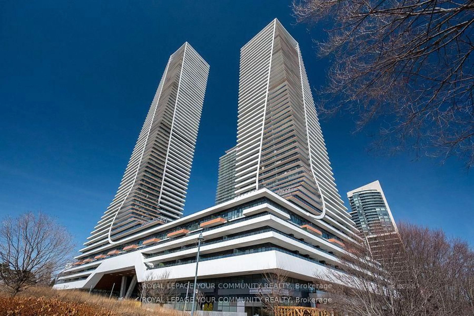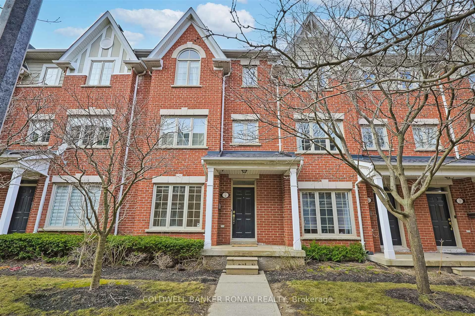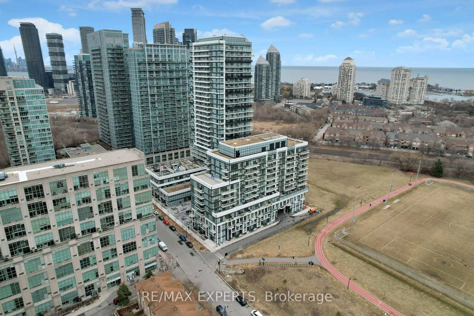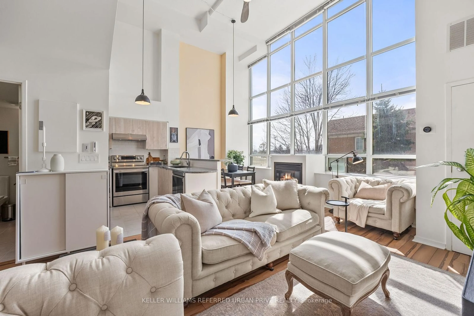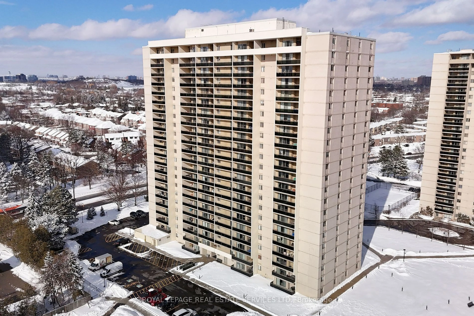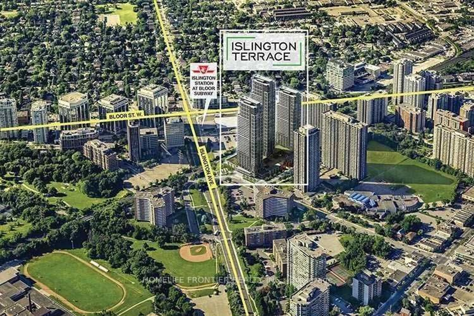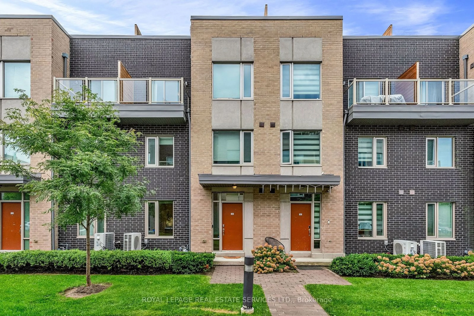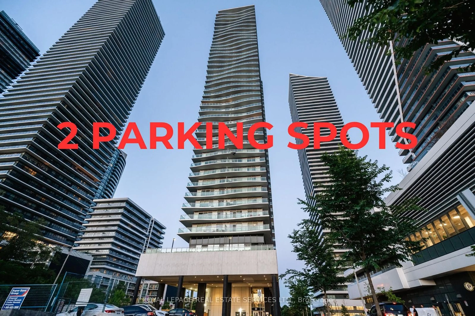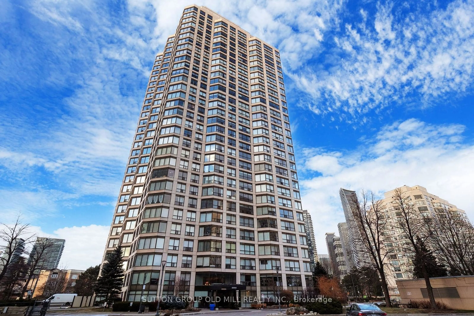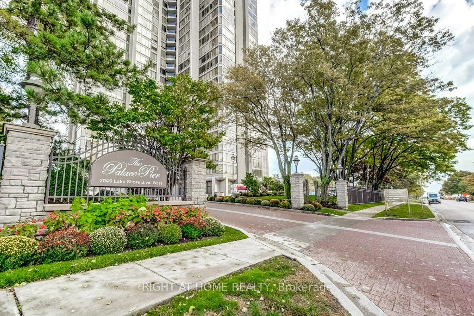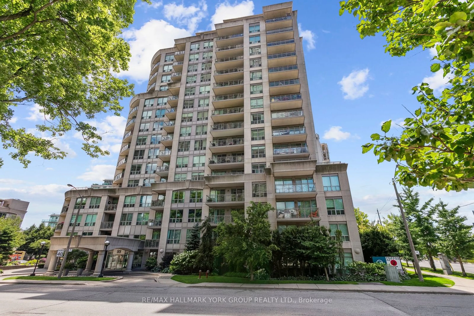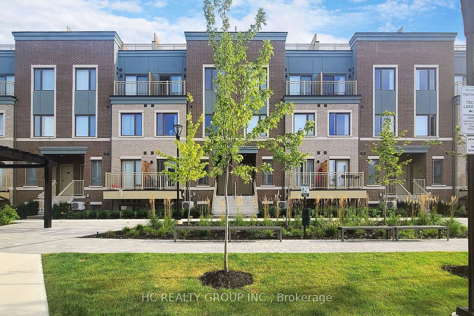260 Twelfth St #13, Toronto, Ontario M8V 0J6
Contact us about this property
Highlights
Estimated ValueThis is the price Wahi expects this property to sell for.
The calculation is powered by our Instant Home Value Estimate, which uses current market and property price trends to estimate your home’s value with a 90% accuracy rate.Not available
Price/Sqft$789/sqft
Est. Mortgage$3,693/mo
Tax Amount (2023)$3,655/yr
Maintenance fees$368/mo
Days On Market181 days
Total Days On MarketWahi shows you the total number of days a property has been on market, including days it's been off market then re-listed, as long as it's within 30 days of being off market.240 days
Description
This Beautifully upgraded Stacked Townhouse Offers A Rare Opportunity To Enjoy Both Style And Functionality In A Prime Location. The Expanded Living and Dining areas Create A Bright, Open Concept Design That's Perfect For modern Living and Entertaining Quests. Spacious 2 Bedroom And 2.5 Bathrooms With Ample Natural Light Throughout. Gourmet Kitchen With Luxurious 1-Inch Thick Quartz Countertops, Sleek Tiled Backsplash, Large Deep Sink, High-End Stainless Steel Appliances And An Abundance Of Cabinetry, Plus A Convenient Breakfast Bar For Casual Dining. Upgraded Pot Lights And High Ceilings That Enhance The Airy Feel Of The Main Level. Private Rooftop Garden With A Gas Hook-Up For BBQs, Offering A Serene Space To Unwind Or Host Gatherings While Enjoying Breathtaking West-Facing Sunset Views. Exceptional Location Just A 10 Minute Walk To The Lake.
Property Details
Interior
Features
Exterior
Features
Parking
Garage spaces 1
Garage type Underground
Other parking spaces 0
Total parking spaces 1
Condo Details
Inclusions
Property History
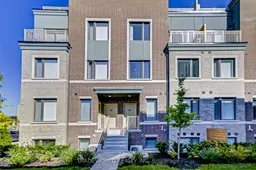
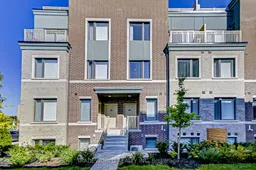 27
27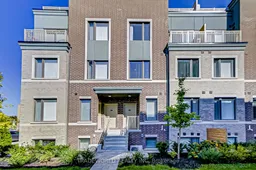
Get up to 1% cashback when you buy your dream home with Wahi Cashback

A new way to buy a home that puts cash back in your pocket.
- Our in-house Realtors do more deals and bring that negotiating power into your corner
- We leverage technology to get you more insights, move faster and simplify the process
- Our digital business model means we pass the savings onto you, with up to 1% cashback on the purchase of your home
