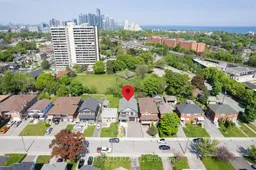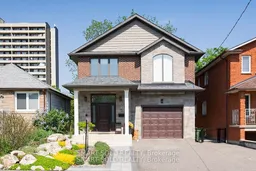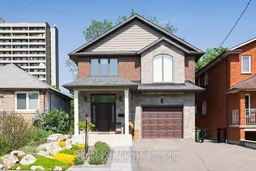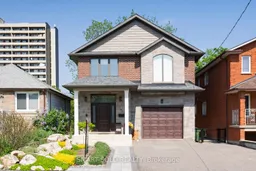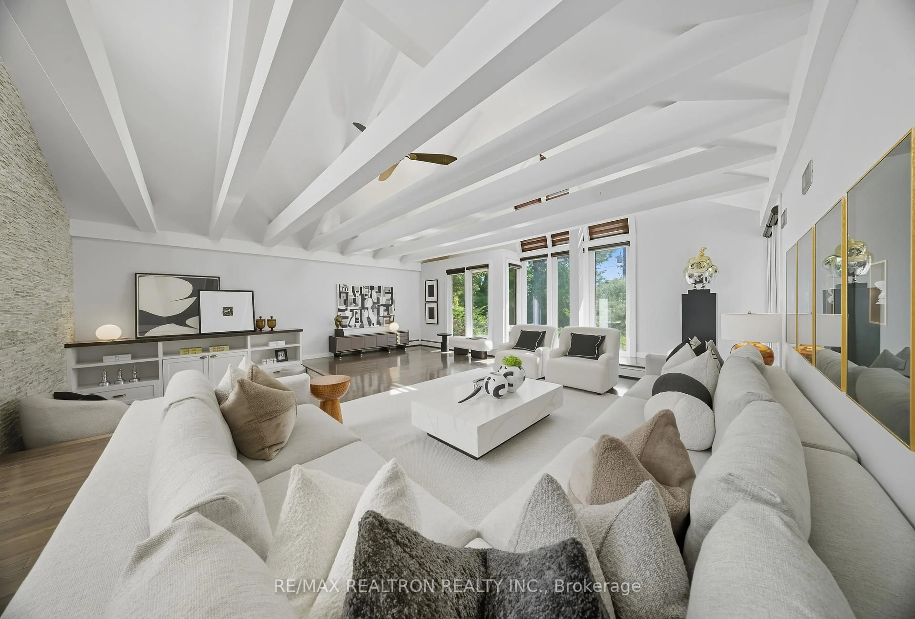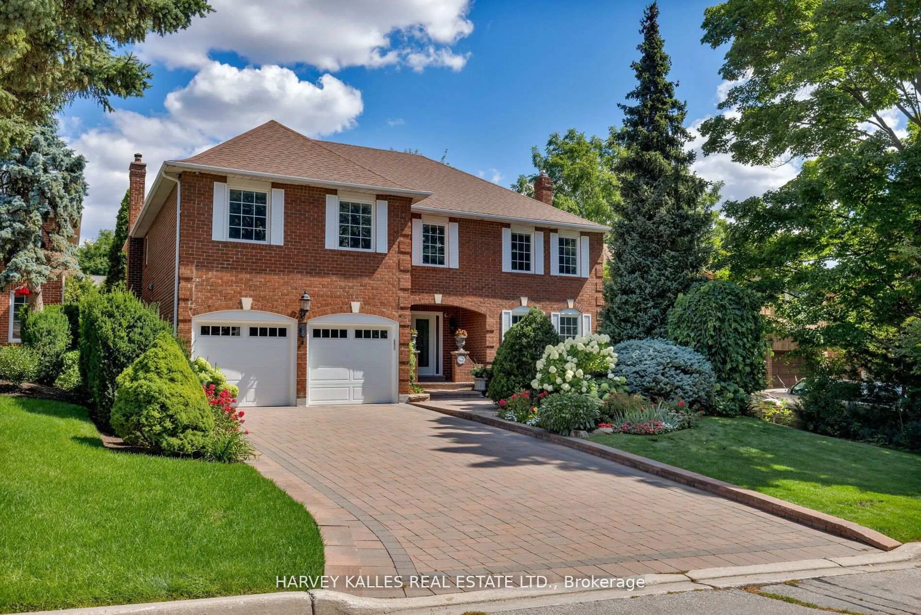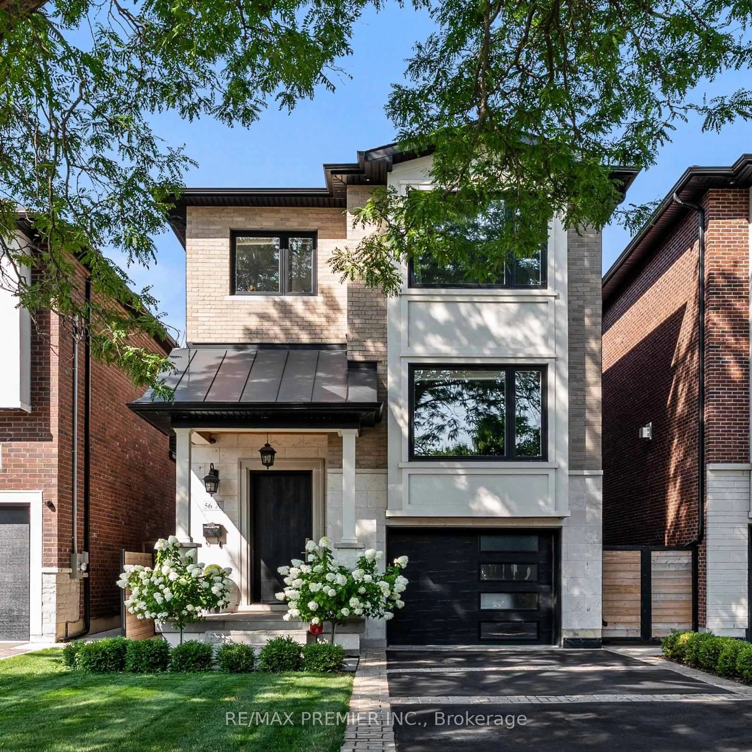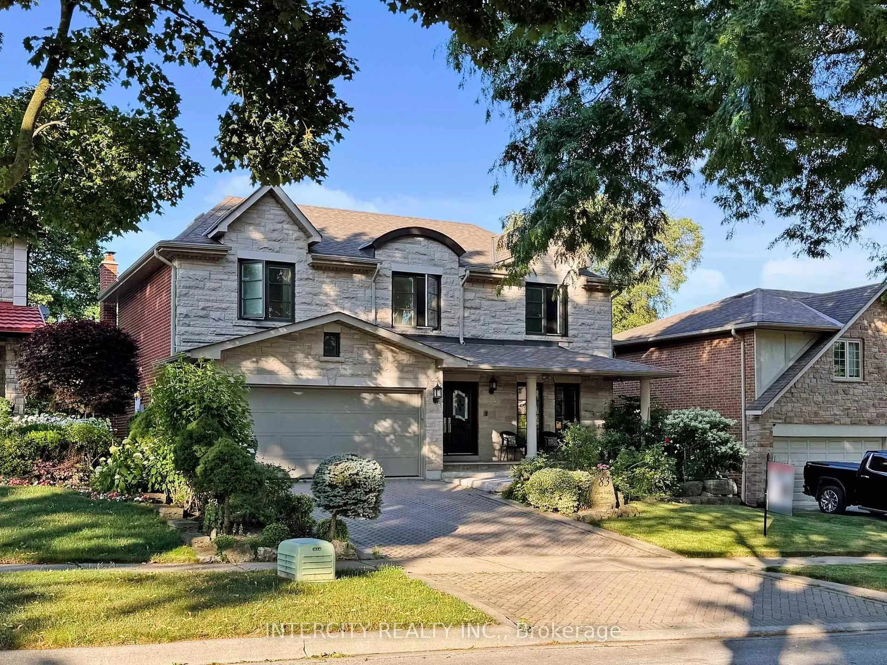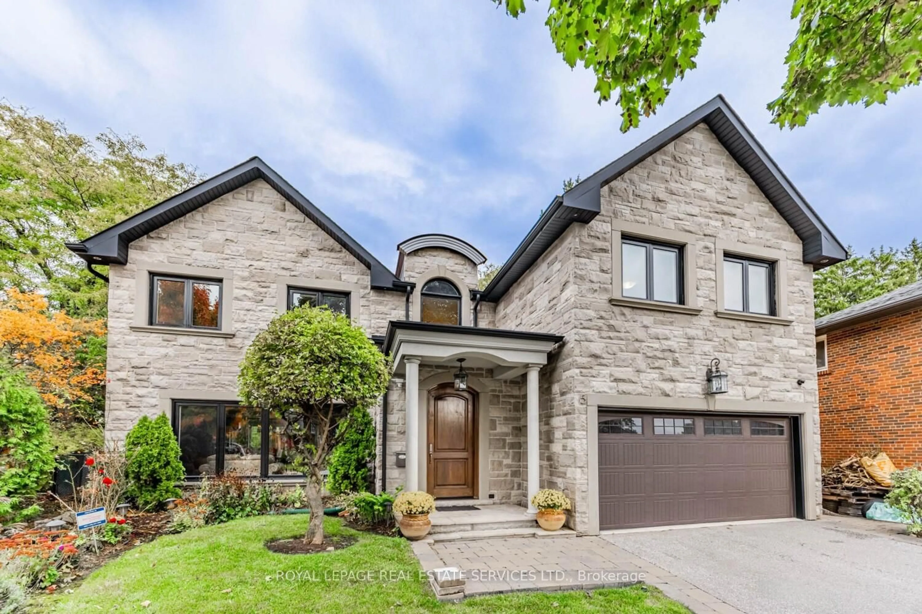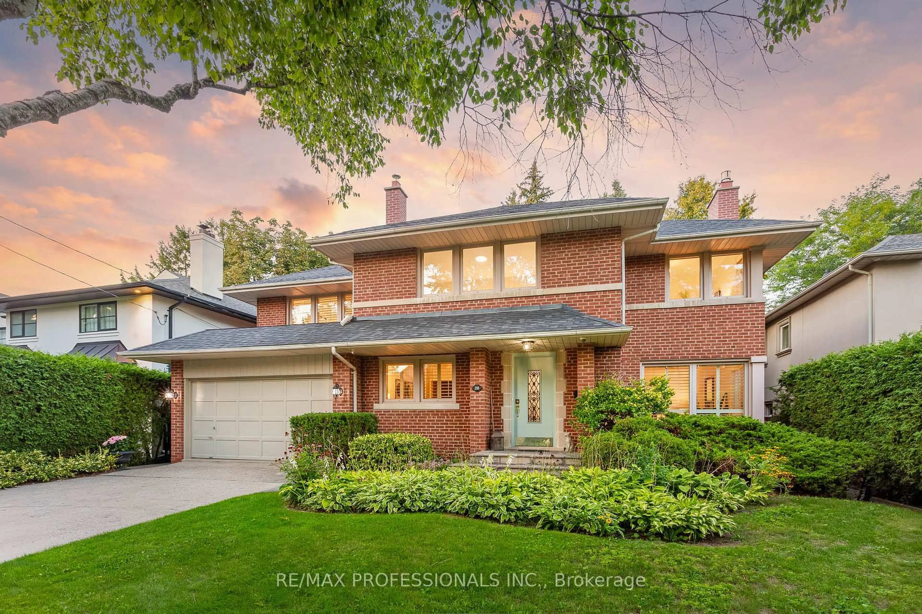Welcome To This Bright & Stunning Custom-Built Home In The Heart Of Mimico! ***Nestled On A Premium 35x137 Ft Lot, This Exquisite Home Offers Over 3,700 Sqft Of Living Space With Luxurious Upgrades. The Above-Ground Levels Boast 9-Ft Ceilings And Seamless Premium Hardwood Flooring Throughout. The Open-Concept Family Room Flows Effortlessly Into A Chefs Dream Kitchen, Complete With A Spacious Breakfast Area, Oversized Island, Quartz Countertops, Built-In Cabinets/Shelves, S/S Appliances, Built-In Speakers, Ample Pot Lights, and Hardwired Alarm System. ***Upstairs, Natural Light Floods The Space Through A Skylight At The Top Of The Hallway. The Primary Bedroom Offers A Spa-Like 5-Pcs Ensuite And A Massive Walk-In Closet With Large Windows. ***An Upper-Level Laundry Room Adds More Convenience ***Separate Entrance By Builder And A Professionally Finished Basement With A Full-Sized Kitchen, A 3-Pcs Bathroom And Spacious Layout. Opportunity For Extra Rental Income Or An In-Law Suite!!! New Fence, Backyard Interlocking, The Gazebo Is A Bonus! ***Prime Location! 3-Minute Walk To Mimico GO! Quick Access To QEW & Gardiner Expressway. Close To Parks, Top-Rated Schools (St. Leo Catholic), Local Shops, And Restaurants. A Rare Opportunity. Don't Miss Out! **EXTRAS** Two Skylights, Two Sets of Kitchen & Laundry, Master Ensuite has Floor Heating & 200amp Electrical Panel
