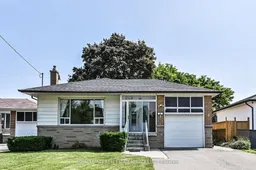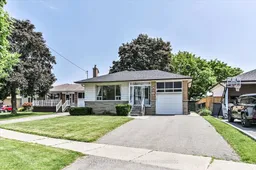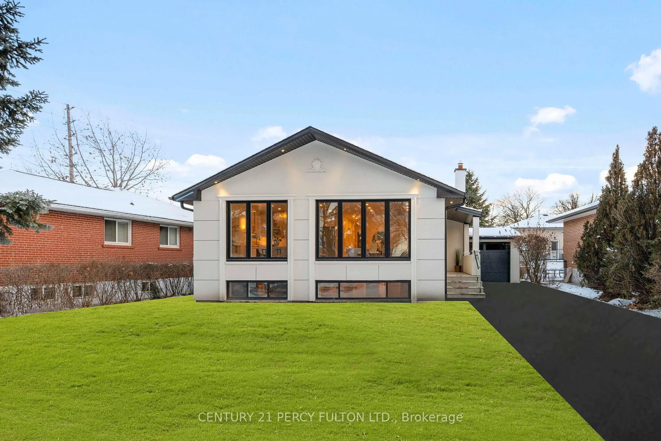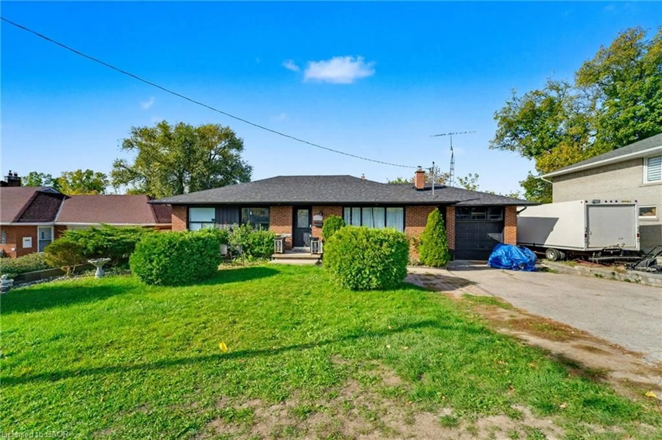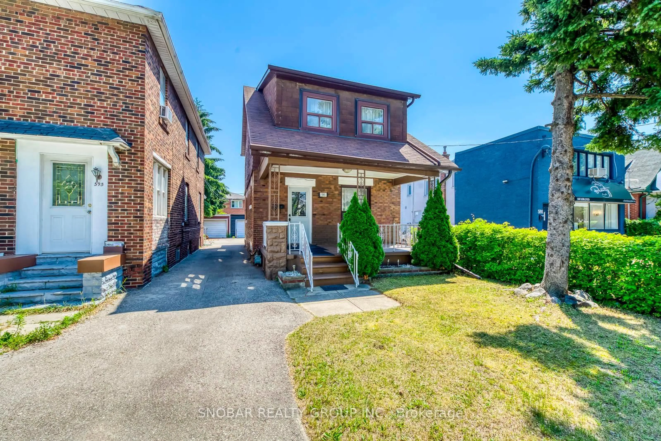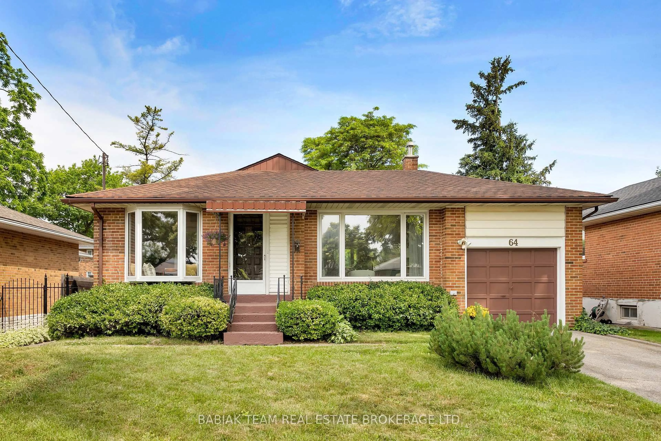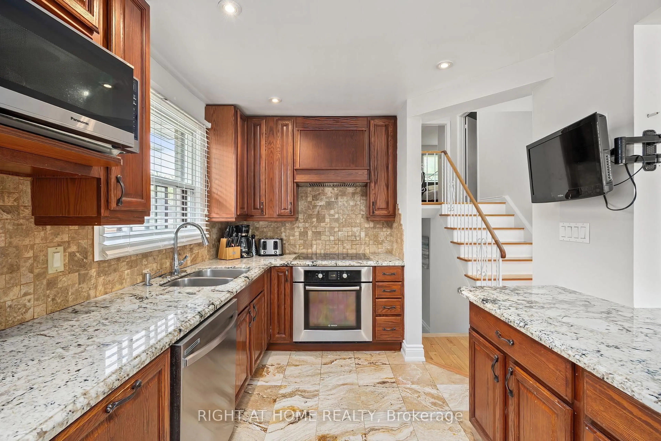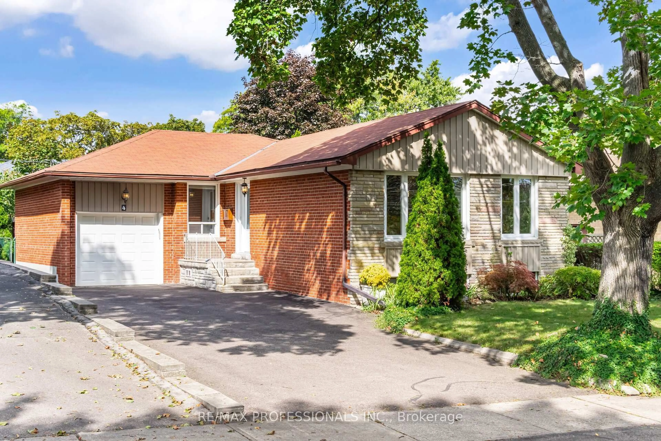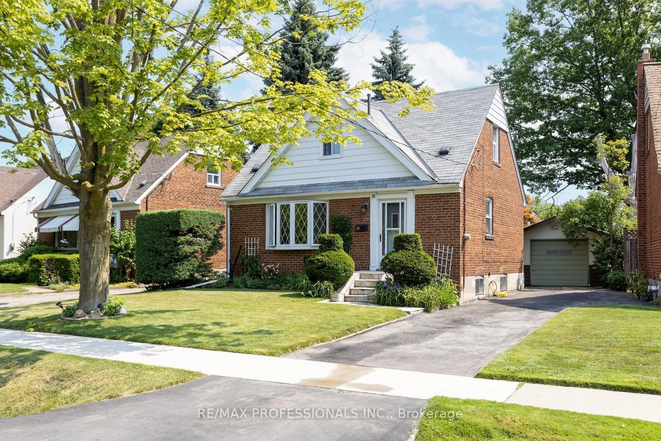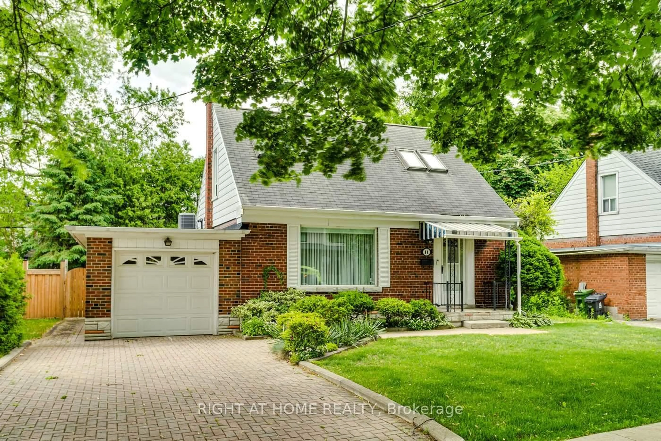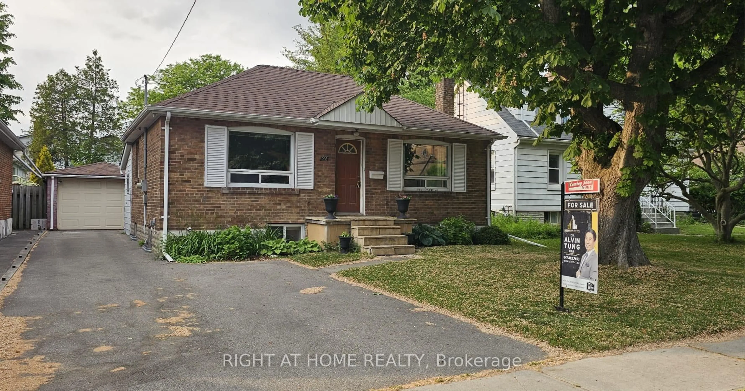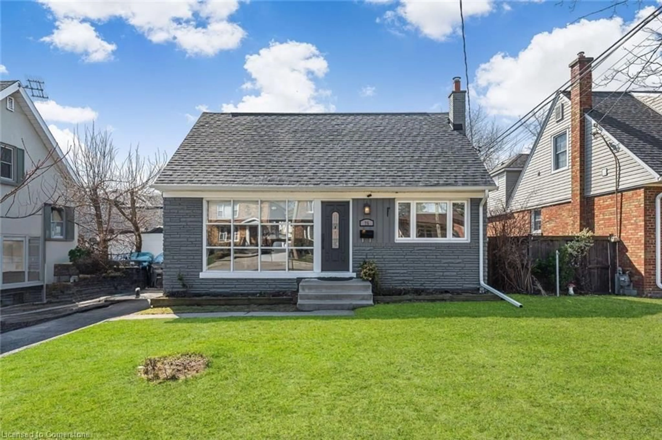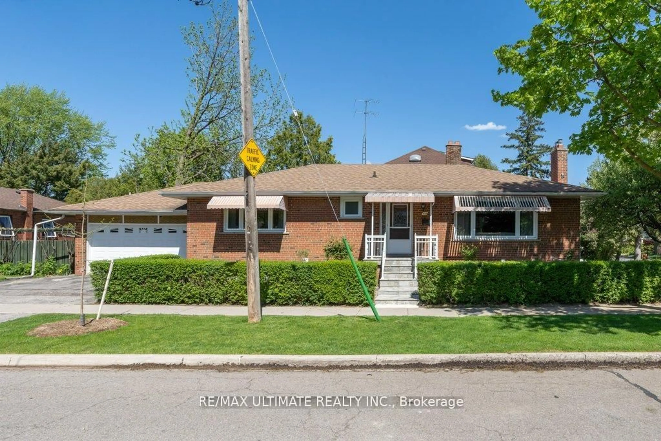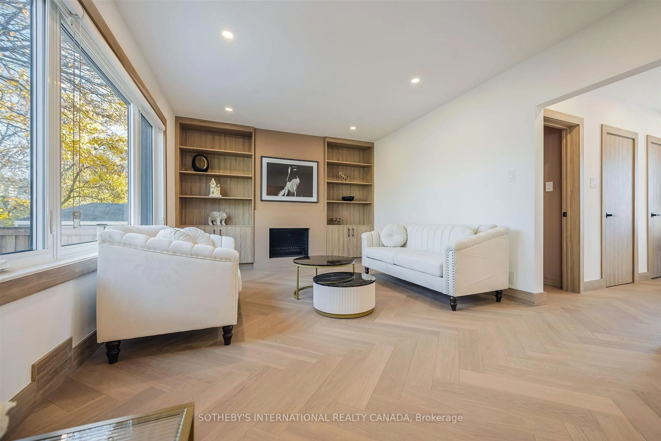Welcome to this charming 3-bedroom, 2-bathroom residence tucked away on a quiet, tree-lined crescent in a warm and welcoming family neighbourhood. With its classic curb appeal, private driveway, and attached garage, this home offers the perfect blend of comfort, convenience, and potential. Step inside to a sun-drenched main level, where hardwood floors flow seamlessly throughout, creating a warm and inviting atmosphere. The spacious eat-in kitchen is ideal for everyday meals and gatherings, while the adjoining sunroom provides a peaceful retreat overlooking the fenced-in backyard a private and secure space perfect for kids, pets, or outdoor entertaining. Generous storage options are found throughout the home, offering practical function to match its cozy charm. Whether you're a first-time buyer or looking to put your personal touch on a well-maintained space, this home is bursting with potential and ready to be transformed into your forever home. Perfectly situated for today's busy lifestyle, this property is just steps to Neilson Park & Art Centre as well as the scenic Etobicoke Creek trails. Enjoy the convenience of being within walking distance to sought-after schools, shopping, coffee shops, TTC, and shopping, while also having quick access to major highways, Kipling GO Transit, and Pearson Airport, making commuting and travel effortless. Roof (2024)
Inclusions: All ELF'S, all window coverings (see exclusions), all appliances sold in as is where is condition.
