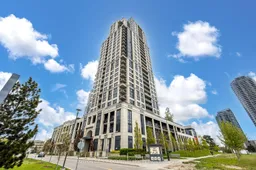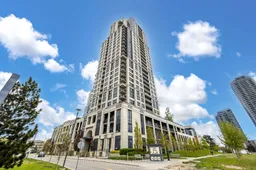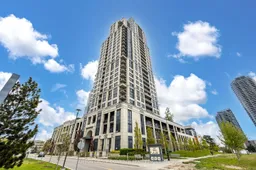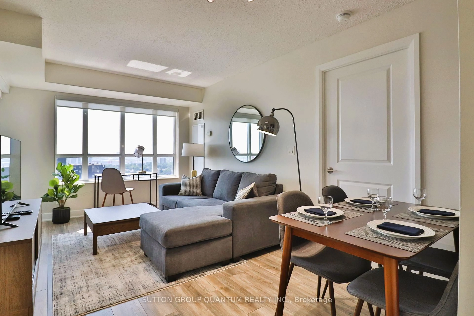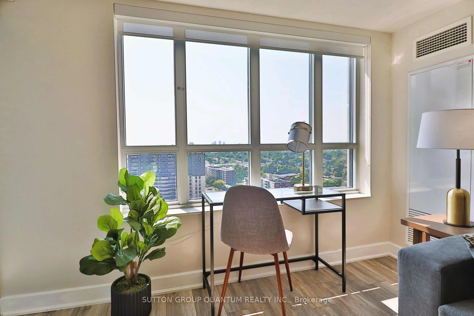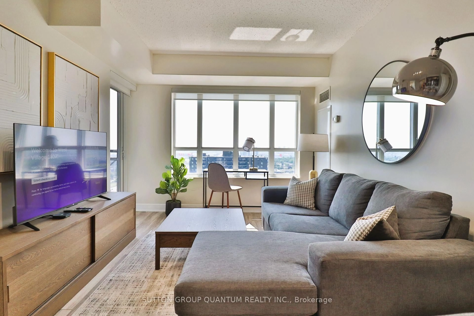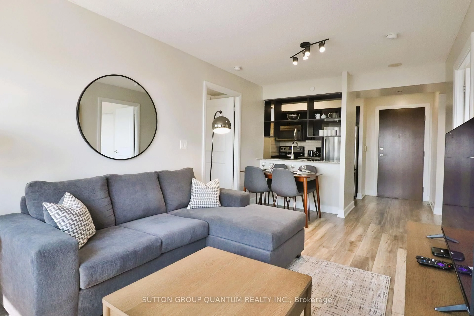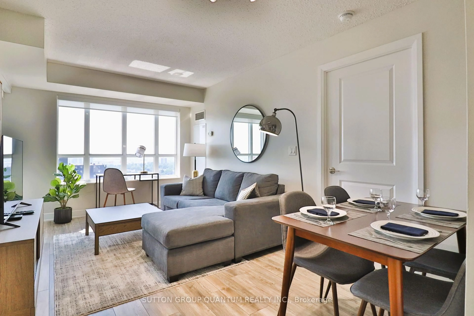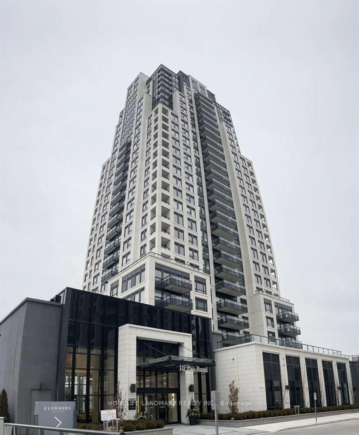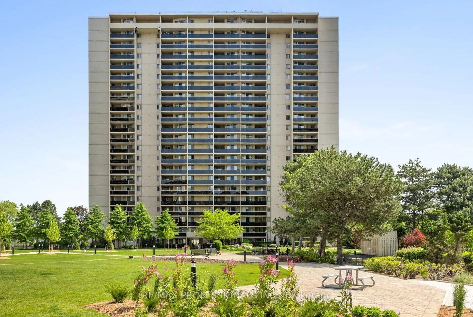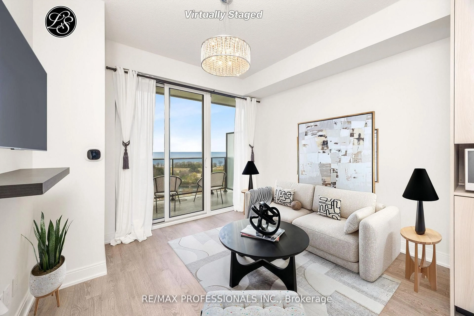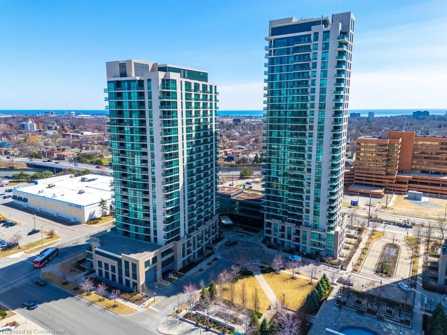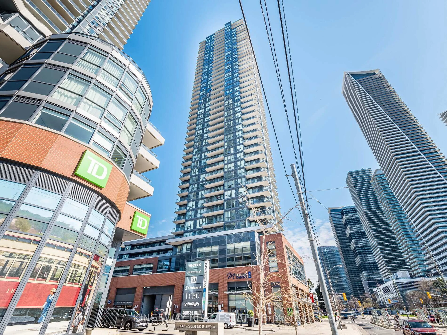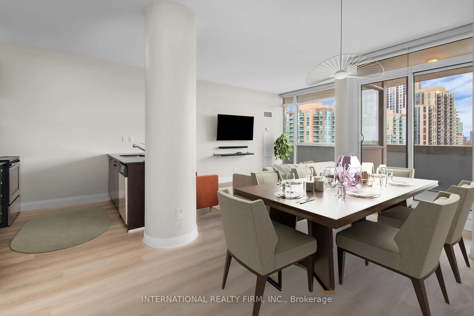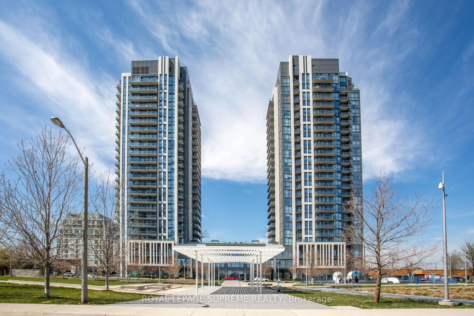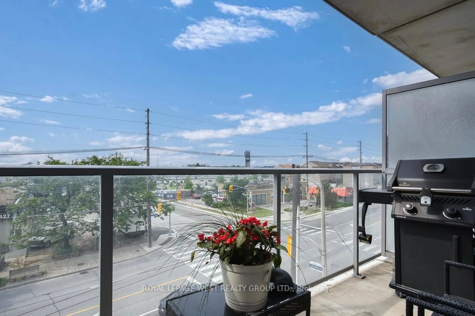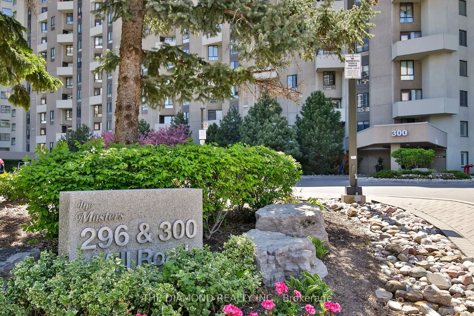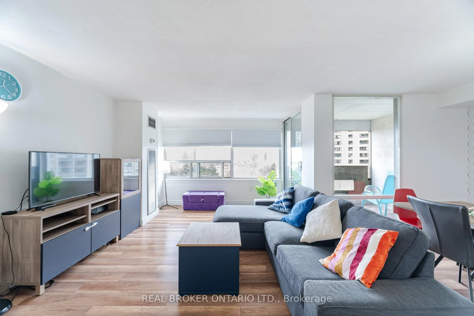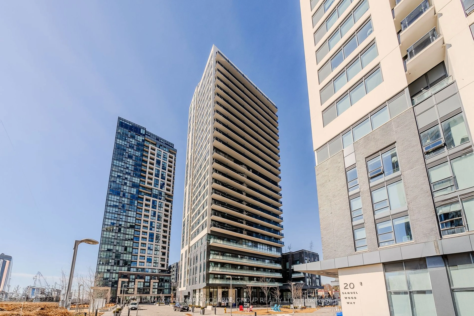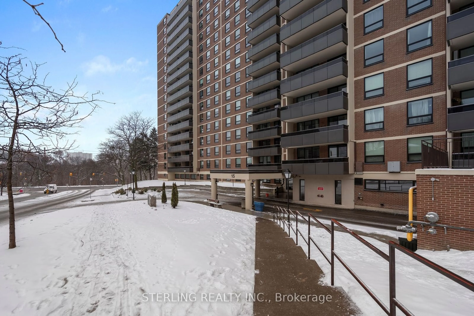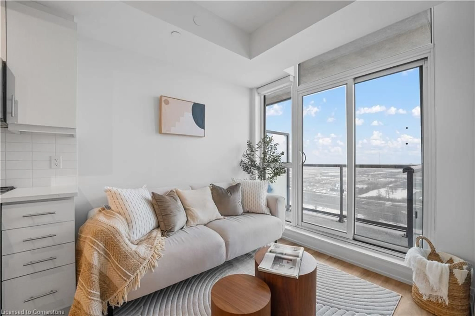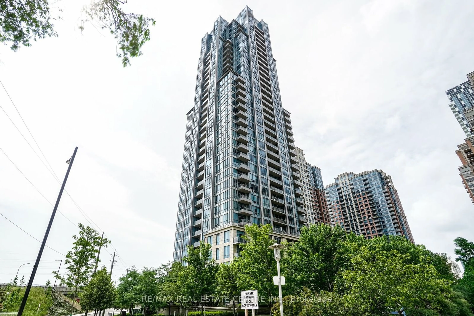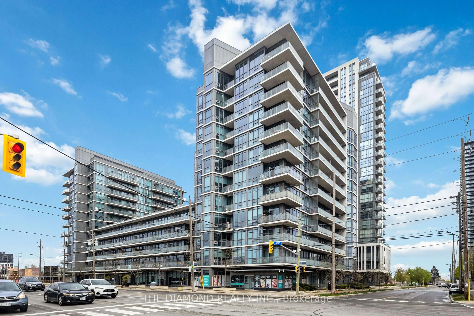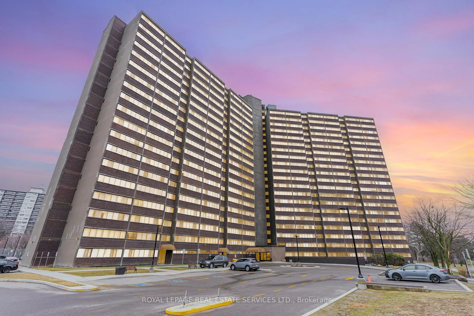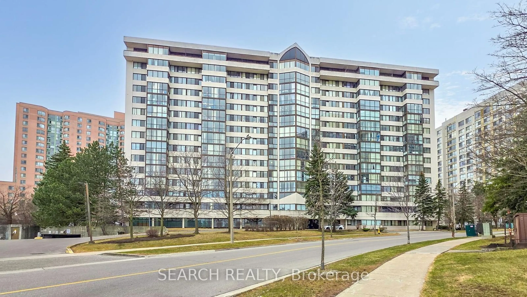6 Eva Rd #1807, Toronto, Ontario M9C 0B1
Contact us about this property
Highlights
Estimated valueThis is the price Wahi expects this property to sell for.
The calculation is powered by our Instant Home Value Estimate, which uses current market and property price trends to estimate your home’s value with a 90% accuracy rate.Not available
Price/Sqft$790/sqft
Monthly cost
Open Calculator

Curious about what homes are selling for in this area?
Get a report on comparable homes with helpful insights and trends.
+7
Properties sold*
$535K
Median sold price*
*Based on last 30 days
Description
Spacious south-facing unit available at 6 Eva Rd, located in Tridels West Village community. This condominium offers a functional layout with engineered laminate flooring throughout. Floor-to-ceiling windows provide natural light throughout the day and offer views of the lake and CN Tower. The suite includes two bedrooms with blackout roller blinds and sufficient space to accommodate larger furniture. The primary bedroom features a mirrored closet door and an ensuite bathroom that includes a linen closet. The kitchen is equipped with stainless steel appliances, ceramic tile backsplash, and ample cabinetry. A full-size, updated stackable front-loading washer and dryer are included in the unit. Building amenities include a fitness centre, indoor swimming pool, party room, guest suites, and a 24-hour concierge. West Village is a LEED-certified building designed with energy efficiency in mind. Located near Highway 427 with easy access to the Gardiner Expressway and Highway 401. Public transit, Kipling Station, shopping centres such as Sherway Gardens, and local parks are all in proximity.
Property Details
Interior
Features
2nd Br
3.2 x 2.89Laminate / Large Closet / Window Flr to Ceil
Living
5.23 x 3.05Laminate / Large Window / W/O To Balcony
Dining
5.23 x 3.05Combined W/Living / Laminate / Track Lights
Primary
3.66 x 3.05Laminate / Large Window / 4 Pc Ensuite
Exterior
Features
Parking
Garage spaces 1
Garage type Underground
Other parking spaces 0
Total parking spaces 1
Condo Details
Amenities
Concierge, Guest Suites, Indoor Pool, Party/Meeting Room, Gym, Rooftop Deck/Garden
Inclusions
Property History
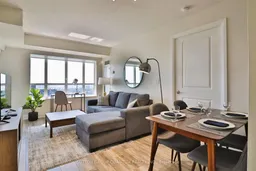 20
20