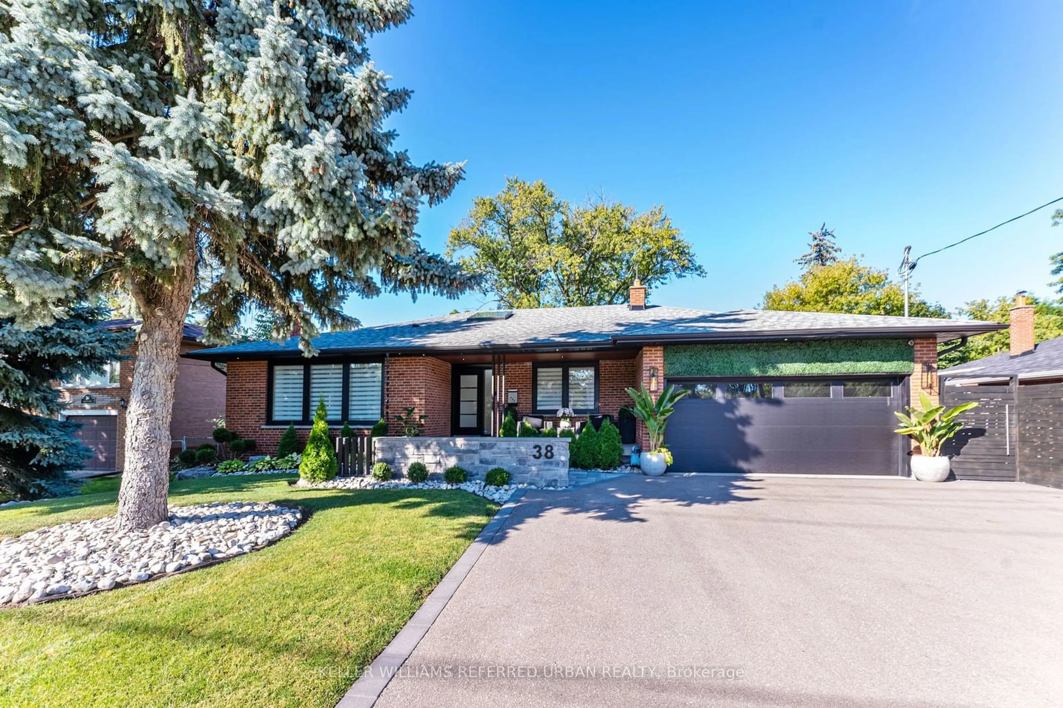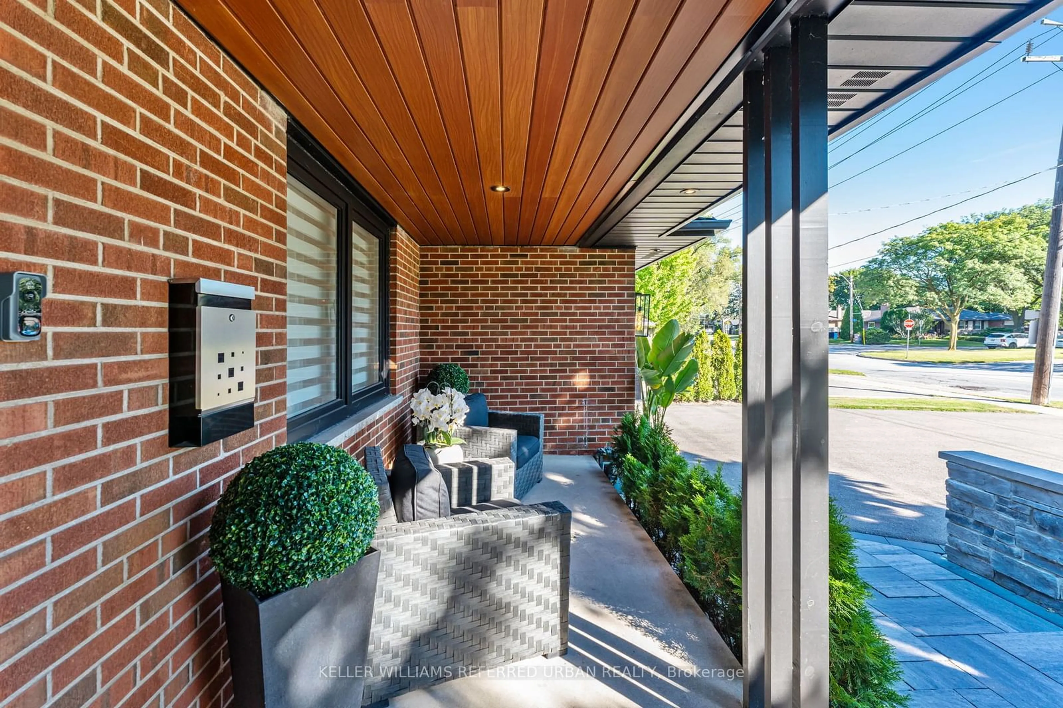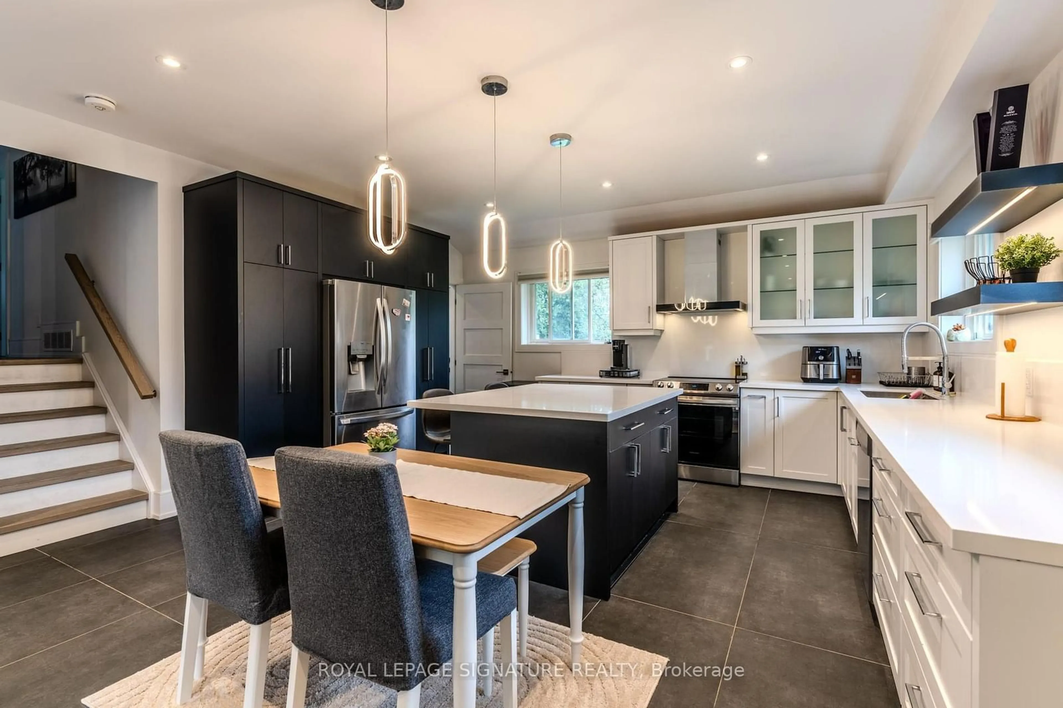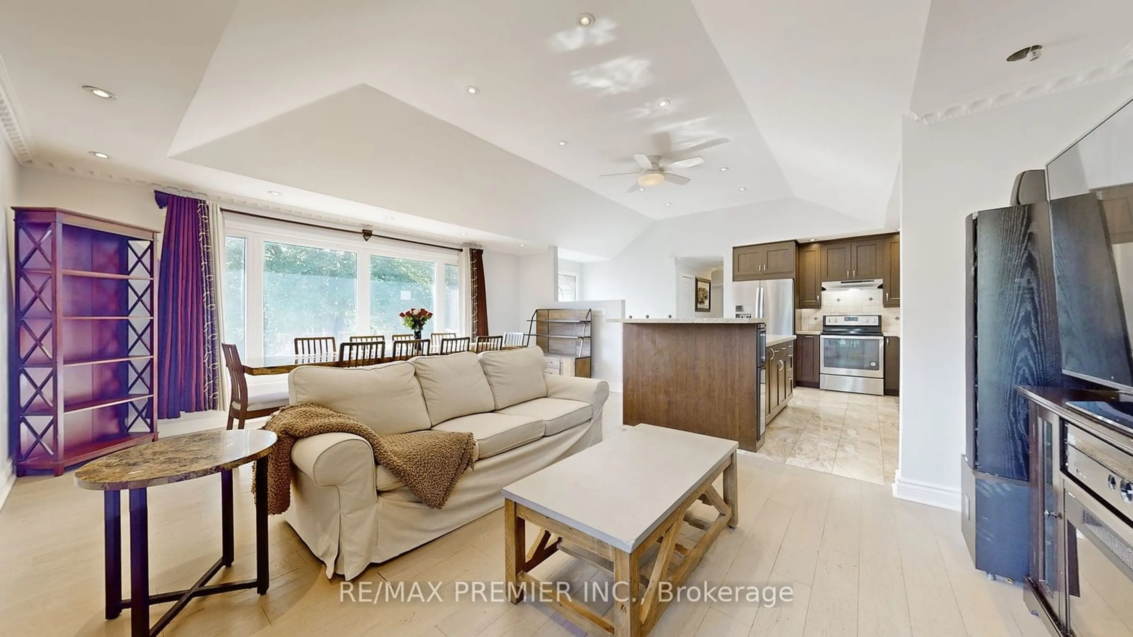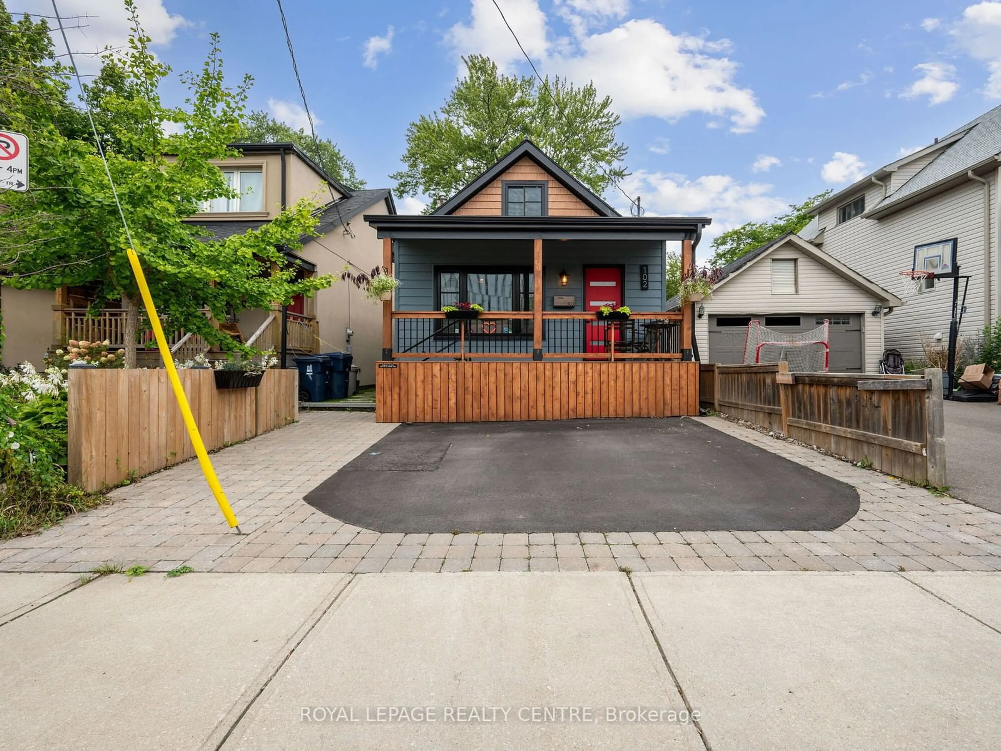38 Neilson Dr, Toronto, Ontario M9C 1V5
Contact us about this property
Highlights
Estimated ValueThis is the price Wahi expects this property to sell for.
The calculation is powered by our Instant Home Value Estimate, which uses current market and property price trends to estimate your home’s value with a 90% accuracy rate.Not available
Price/Sqft$1,253/sqft
Est. Mortgage$9,229/mo
Tax Amount (2024)$5,049/yr
Days On Market18 days
Description
Discover this beautifully updated 3 + 2-bedroom, 3-bathroom bungalow that combines modern style with classic charm. Situated in a peaceful neighborhood, this home features a thoughtfully designed open-concept layout that maximizes space and natural light. The bright and airy living room boasts vault ceilings, elegant light fixtures, and a cozy fireplace, creating a warm and inviting atmosphere. The kitchen has been upgraded with sleek quartz countertops, premium stainless steel appliances, and a large island, perfect for cooking and entertaining. The master suite offers a serene escape, featuring an ensuite bathroom with chic finishes. Two additional bedrooms provide comfortable living, with an updated shared bathroom. Step outside to a beautifully landscaped backyard, ideal for outdoor dining and relaxation. The detached garage offers extra storage and convenient parking. With stylish touches throughout, hardwood floors, central air, and energy-efficient windows, this bungalow is a true gem. Conveniently located near top-rated schools, parks, and shopping, this home offers modern comfort in a serene setting. Make this designer-inspired and comfortable bungalow your new home!
Property Details
Interior
Features
Exterior
Features
Parking
Garage spaces 2
Garage type Attached
Other parking spaces 6
Total parking spaces 8
Property History
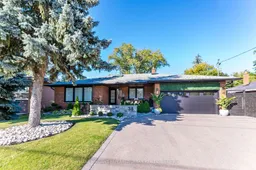 20
20 20
20Get up to 1% cashback when you buy your dream home with Wahi Cashback

A new way to buy a home that puts cash back in your pocket.
- Our in-house Realtors do more deals and bring that negotiating power into your corner
- We leverage technology to get you more insights, move faster and simplify the process
- Our digital business model means we pass the savings onto you, with up to 1% cashback on the purchase of your home
