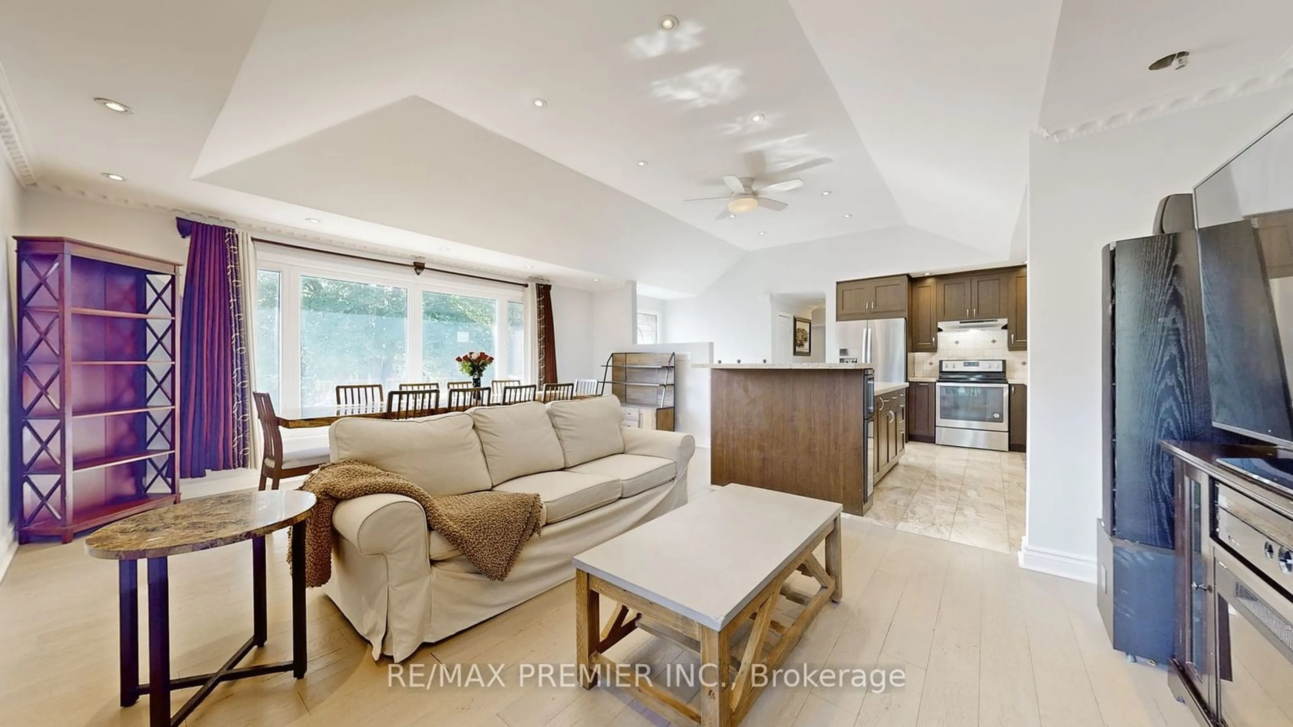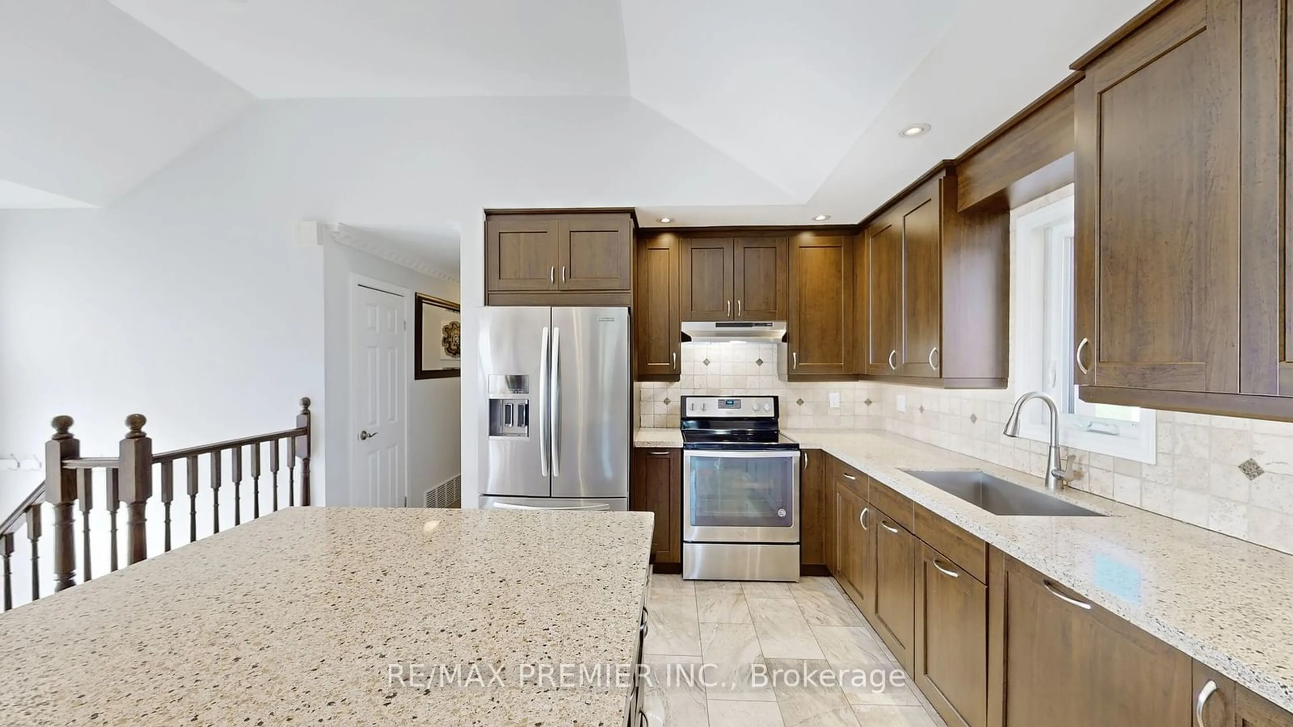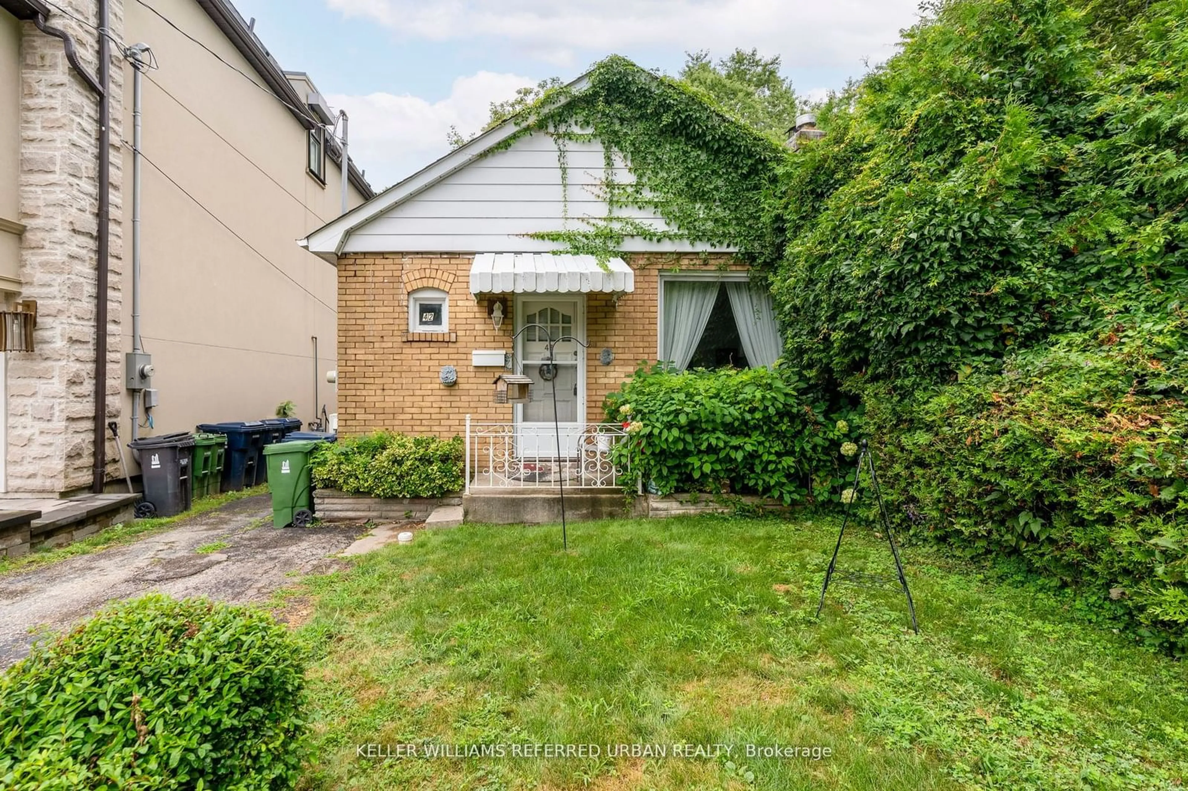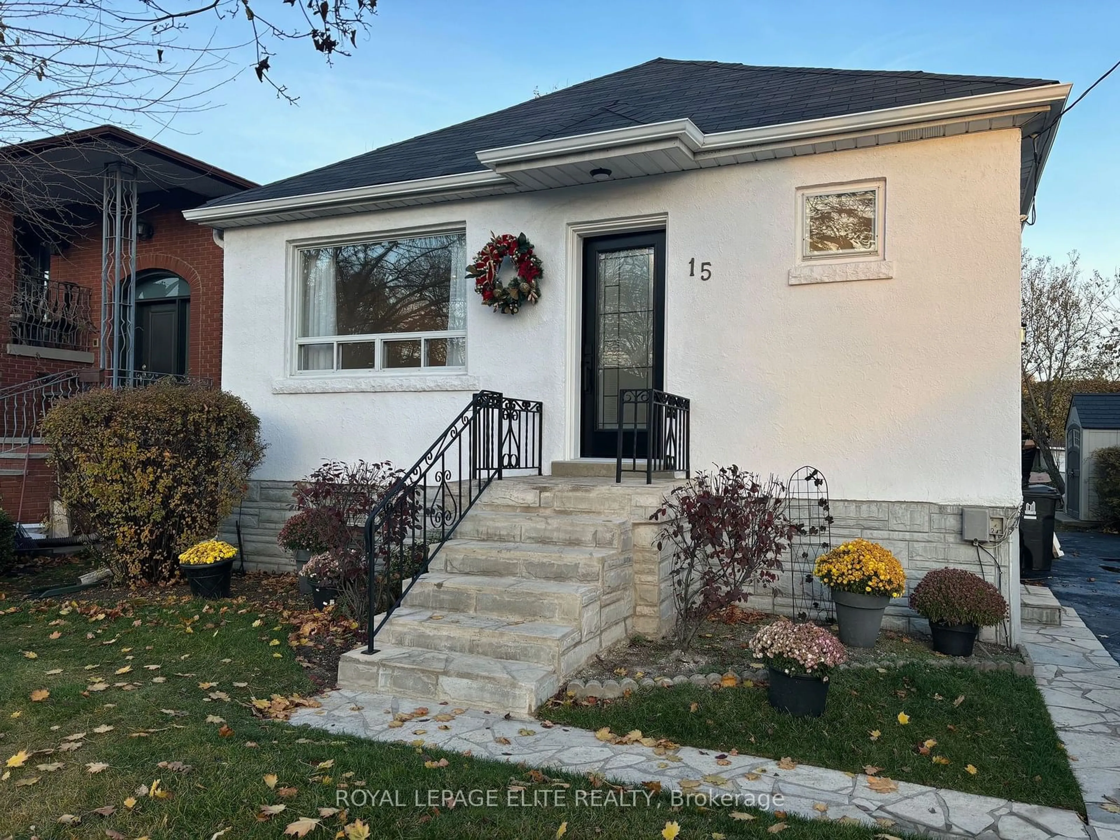64 Alhart Dr, Toronto, Ontario M9V 2N4
Contact us about this property
Highlights
Estimated ValueThis is the price Wahi expects this property to sell for.
The calculation is powered by our Instant Home Value Estimate, which uses current market and property price trends to estimate your home’s value with a 90% accuracy rate.Not available
Price/Sqft$1,056/sqft
Est. Mortgage$5,755/mo
Tax Amount (2023)$3,511/yr
Days On Market44 days
Description
Welcome home! Lovingly renovated, this detached home nestled in the heart of north Etobicoke has it all, inside & out. Upon arriving, you are greeted by the beautifully landscaped corner lot complimenting the stunning stucco exterior, newer windows & roof. As you enter the large double door entryway, you have a full view of the open concept main floor w/ vaulted ceilings, hardwood floors & pot lights throughout. The kitchen features a large island, quartz countertops, extra seating & storage. Enjoy one level living with 3 bedrooms & a 3 pc bathroom w/ a bedroom, rec room, kitchen, bathroom & laundry that can be used as living space or rented for extra income. The impressive backyard features a wrap around deck leading to a large covered area perfect for entertaining.
Property Details
Interior
Features
Main Floor
Dining
5.42 x 3.10Hardwood Floor / Pot Lights / Large Window
Kitchen
4.35 x 3.14Quartz Counter / Centre Island / B/I Appliances
Living
3.69 x 3.10Hardwood Floor / Pot Lights / Vaulted Ceiling
3rd Br
4.29 x 2.89Closet / Porcelain Floor
Exterior
Features
Parking
Garage spaces 1
Garage type Built-In
Other parking spaces 2
Total parking spaces 3
Property History
 19
19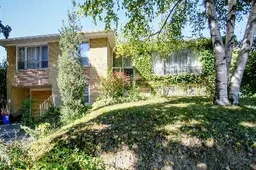 9
9Get up to 1% cashback when you buy your dream home with Wahi Cashback

A new way to buy a home that puts cash back in your pocket.
- Our in-house Realtors do more deals and bring that negotiating power into your corner
- We leverage technology to get you more insights, move faster and simplify the process
- Our digital business model means we pass the savings onto you, with up to 1% cashback on the purchase of your home
