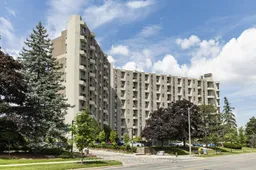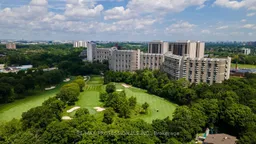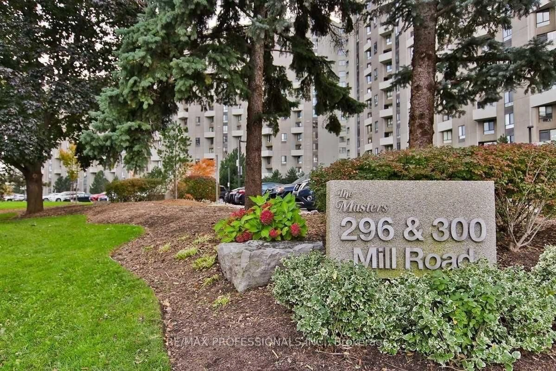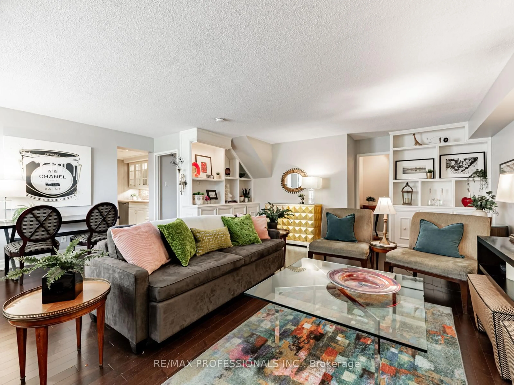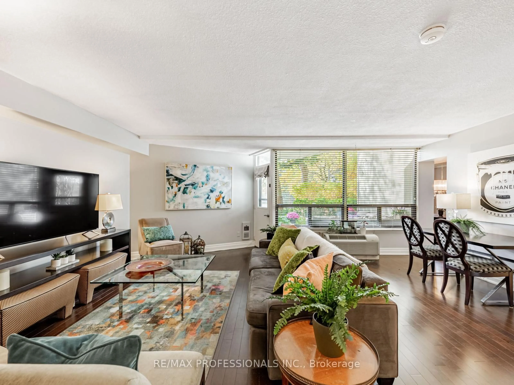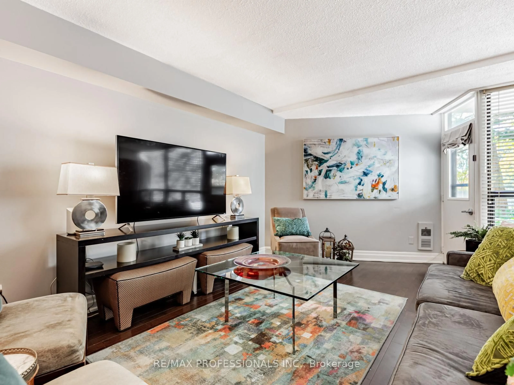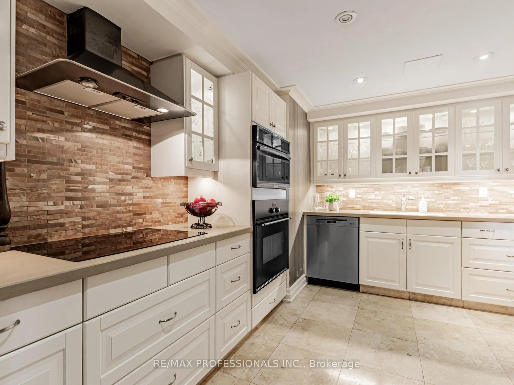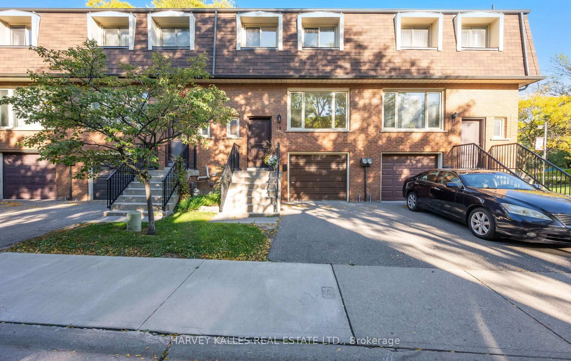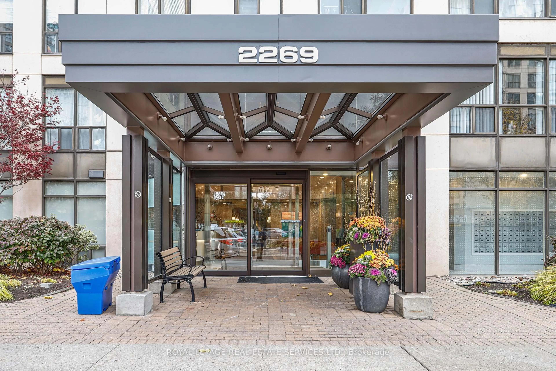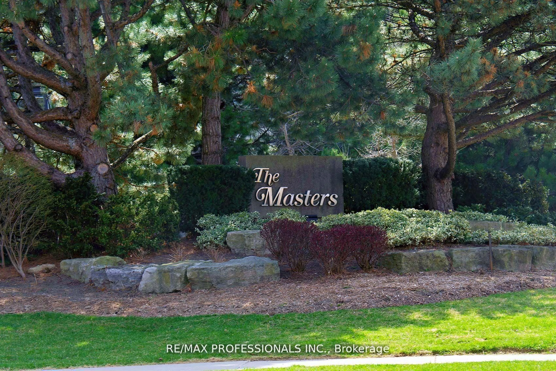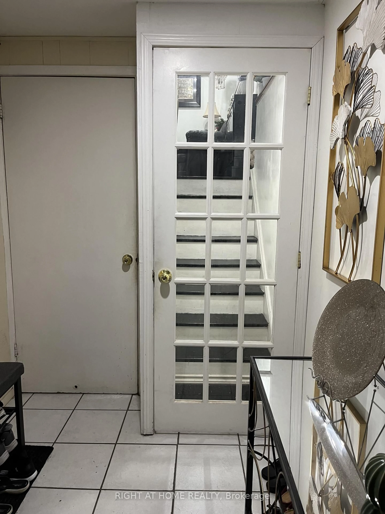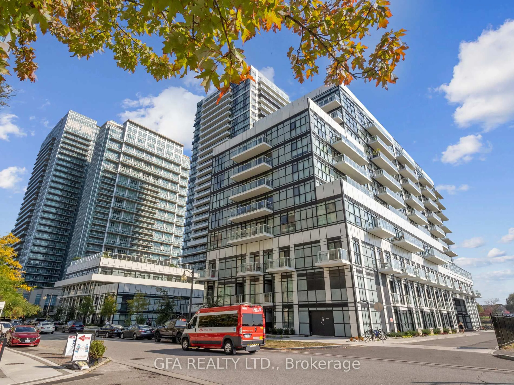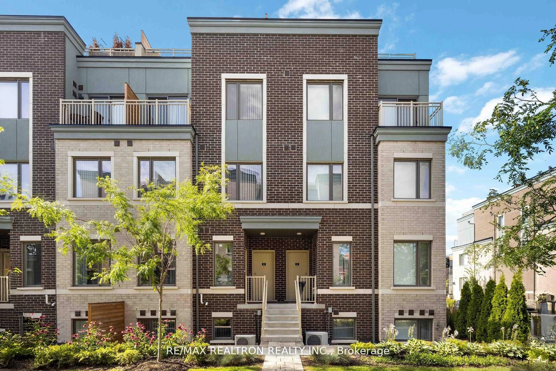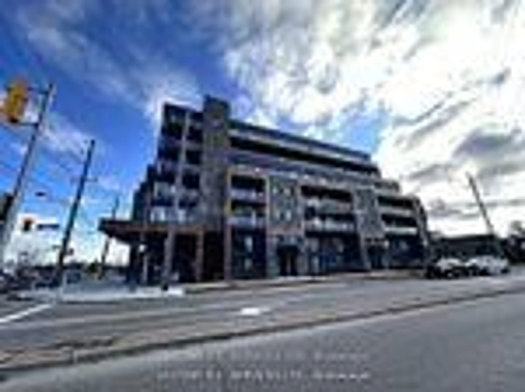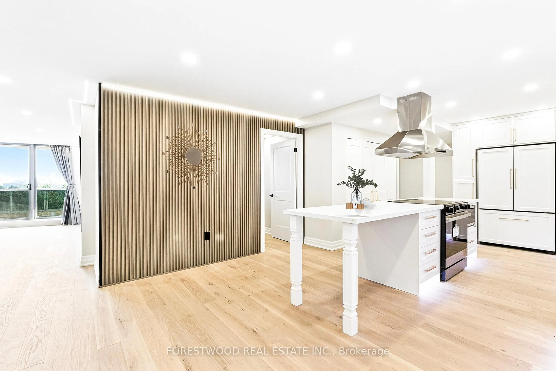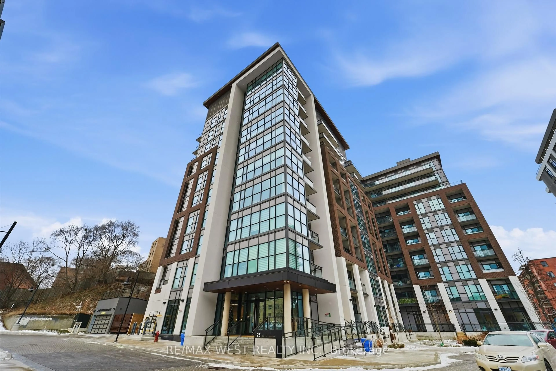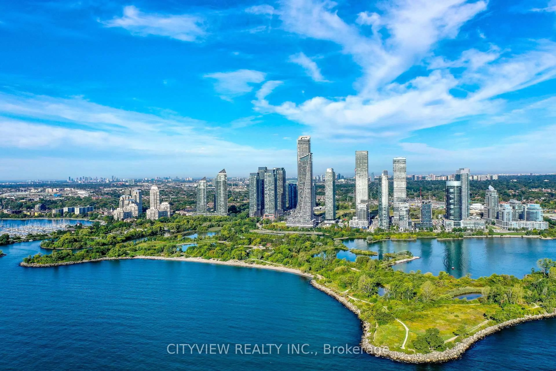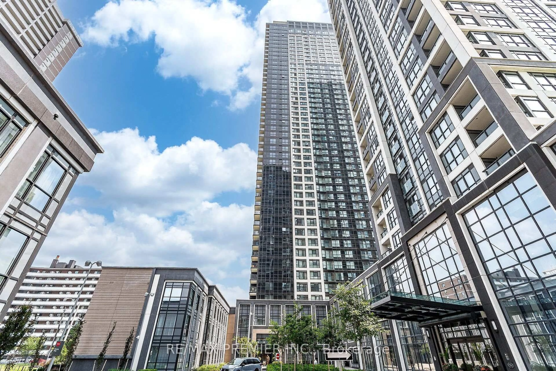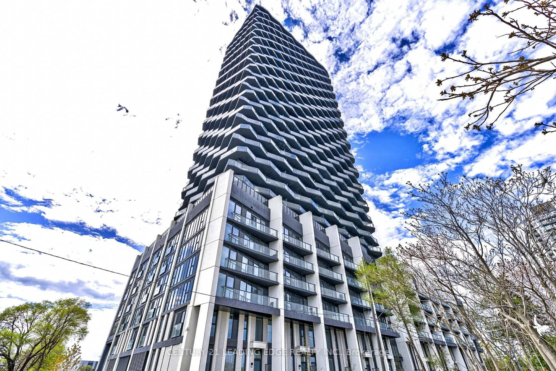300 Mill Rd #G17, Toronto, Ontario M9C 4W7
Contact us about this property
Highlights
Estimated valueThis is the price Wahi expects this property to sell for.
The calculation is powered by our Instant Home Value Estimate, which uses current market and property price trends to estimate your home’s value with a 90% accuracy rate.Not available
Price/Sqft$445/sqft
Monthly cost
Open Calculator
Description
Experience the best of both worlds-condo convenience and townhouse feel-in this bright 3-bed, 3-bath, two-storey ground-floor suite. Step out to your private terrace and enjoy your morning coffee! Maintenance fees include all utilities, so you can enjoy life without the hassle of extra bills. Stay active with indoor and outdoor Saltwater pools, Fitenss Studio, Tennis, Pickleball, Squash and Basketball courts or relax in the Hobby room or Sauna! A peaceful retreat with everything at your fingertips with 24-hour security!
Property Details
Interior
Features
Main Floor
Living
6.05 x 6.93Dining
2.84 x 5.27Kitchen
3.02 x 3.7Exterior
Features
Parking
Garage spaces 1
Garage type Underground
Other parking spaces 0
Total parking spaces 1
Condo Details
Inclusions
Property History
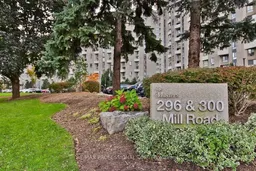 33
33