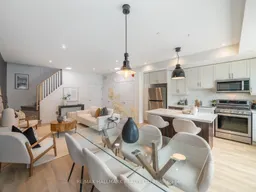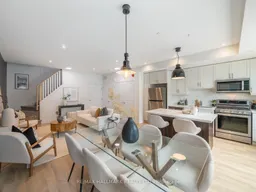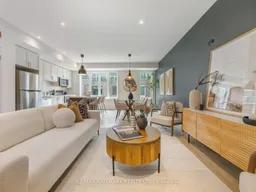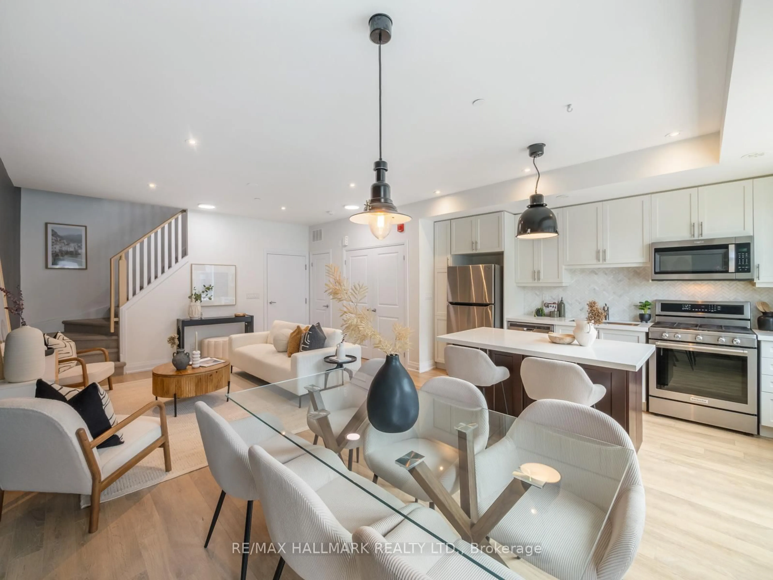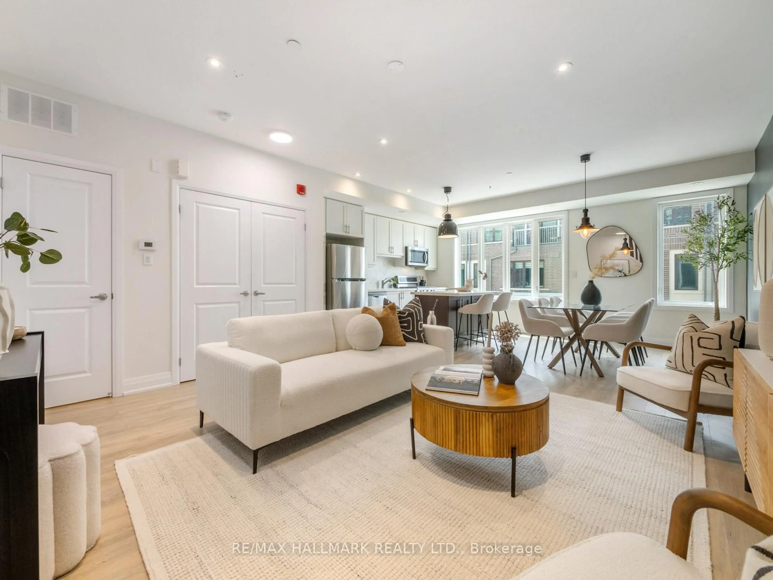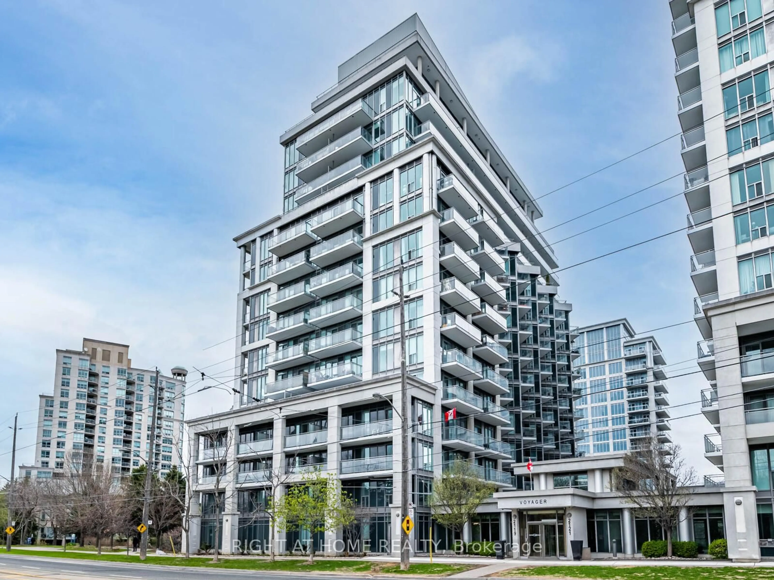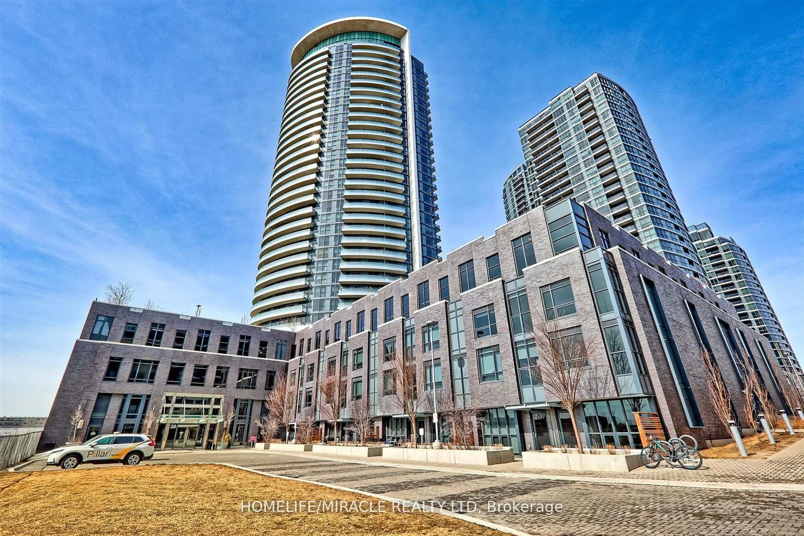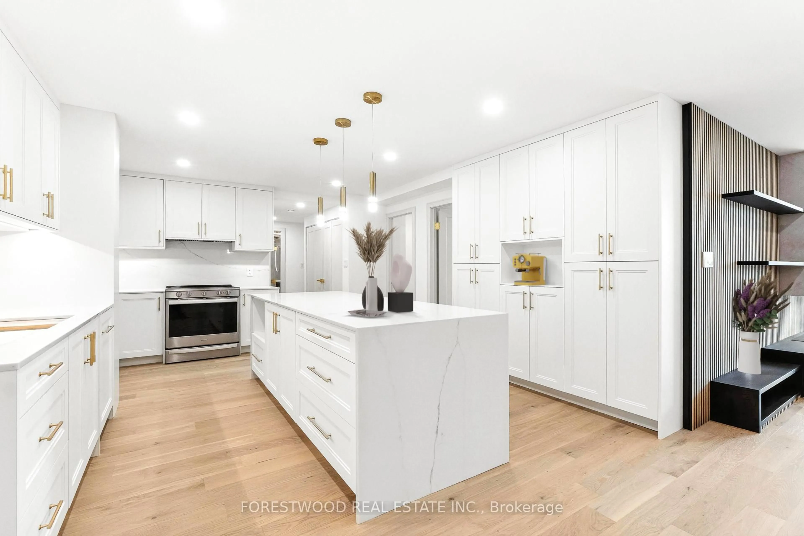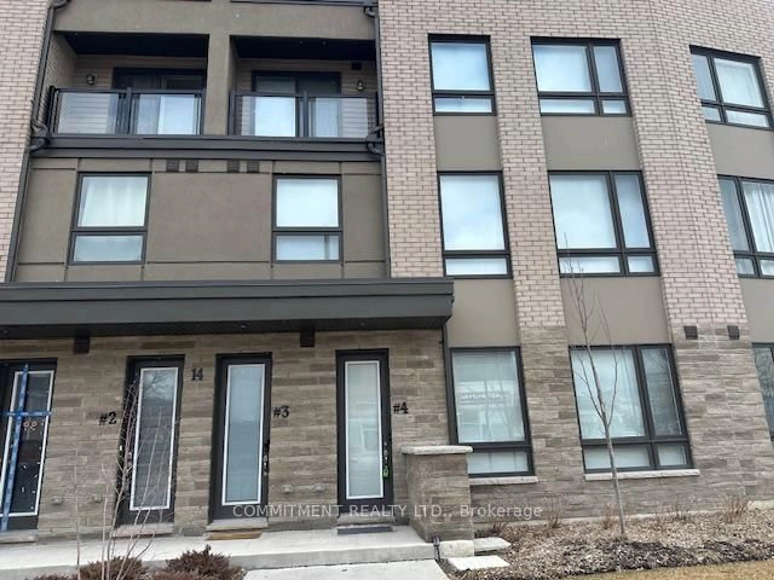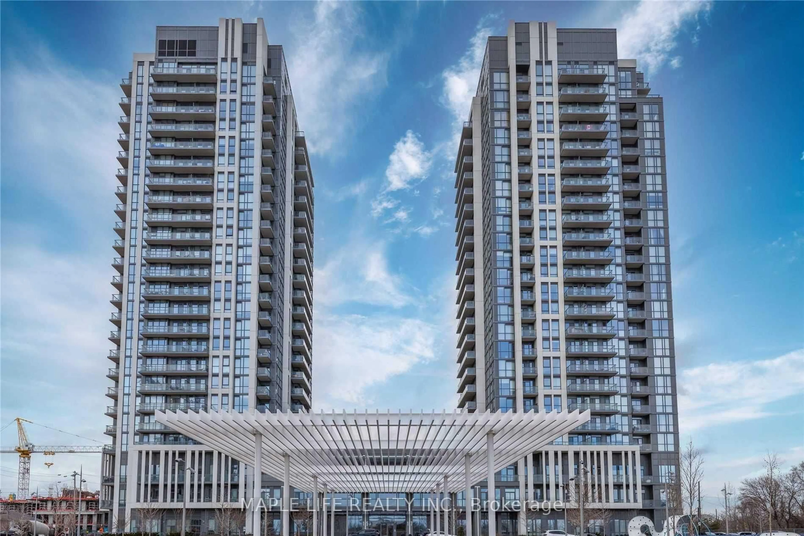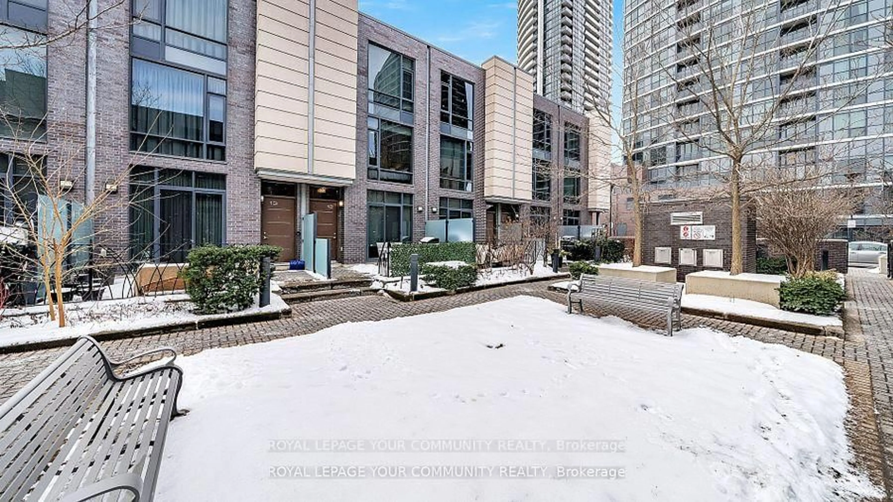85 Eastwood Park Gdns #3, Toronto, Ontario M8W 0B2
Contact us about this property
Highlights
Estimated valueThis is the price Wahi expects this property to sell for.
The calculation is powered by our Instant Home Value Estimate, which uses current market and property price trends to estimate your home’s value with a 90% accuracy rate.Not available
Price/Sqft$635/sqft
Monthly cost
Open Calculator

Curious about what homes are selling for in this area?
Get a report on comparable homes with helpful insights and trends.
+13
Properties sold*
$766K
Median sold price*
*Based on last 30 days
Description
Welcome to 85 Eastwood Park Gardens #3 - a modern 2-bedroom, 2-bathroom upper-level condo townhouse in the heart of vibrant Long Branch. This stylish urban retreat offers the perfect blend of comfort and convenience, just steps from shops, cafes, TTC, GO Transit, and the lakefront. Step inside to find an open-concept main floor with 9-foot ceilings, large windows, and contemporary finishes throughout. The sleek kitchen features stainless steel appliances, quartz countertops, a gas range and a breakfast bar ideal for entertaining. Upstairs, you'll find two generous bedrooms, including a primary suite with double closets and a 4-piece ensuite. But the crown jewel? A stunning, sun-drenched rooftop terrace with west-facing exposure; your private oasis for weekend lounging, al fresco dining, and taking in spectacular sunsets after a long day. Includes underground parking and low monthly maintenance fees. Nestled in a sought-after community that feels tucked away yet connected to everything, this is more than a home; its a lifestyle. Don't miss your chance to live in one of Etobicoke's most desirable communities!
Property Details
Interior
Features
Lower Floor
Foyer
1.905 x 1.17Tile Floor
Exterior
Features
Parking
Garage spaces 1
Garage type Underground
Other parking spaces 0
Total parking spaces 1
Condo Details
Inclusions
Property History
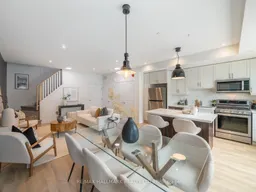 40
40