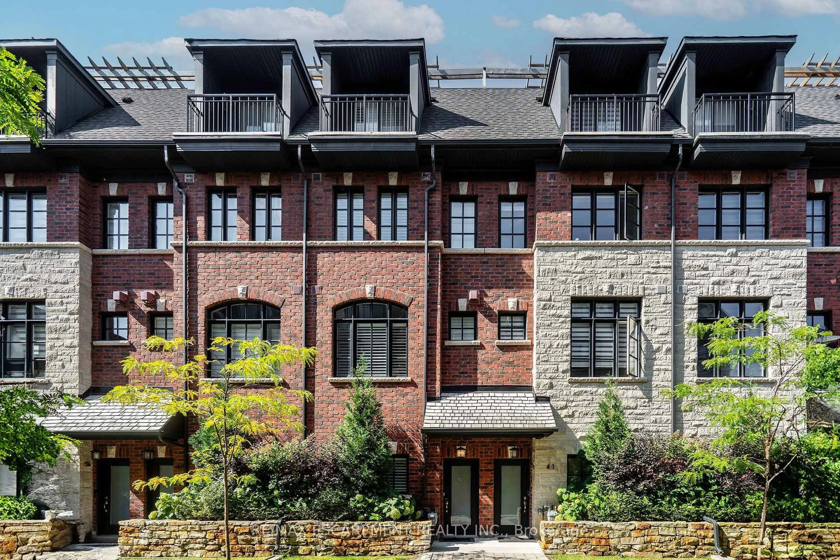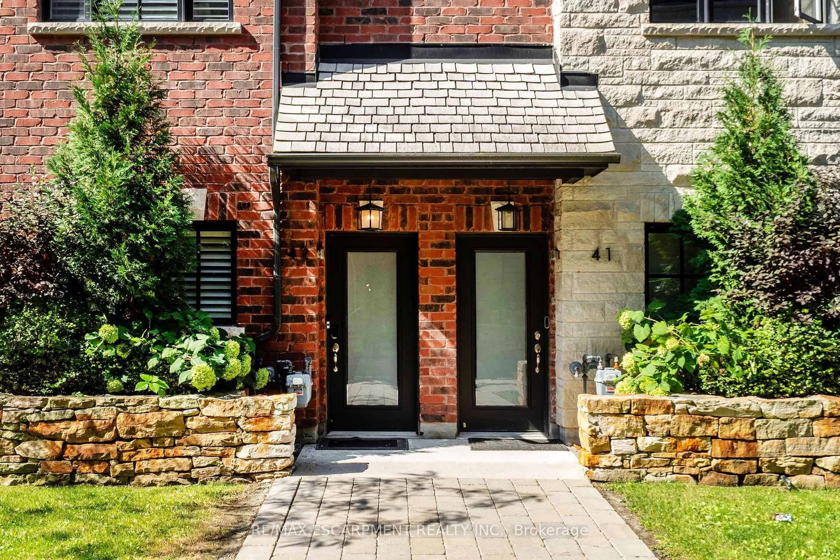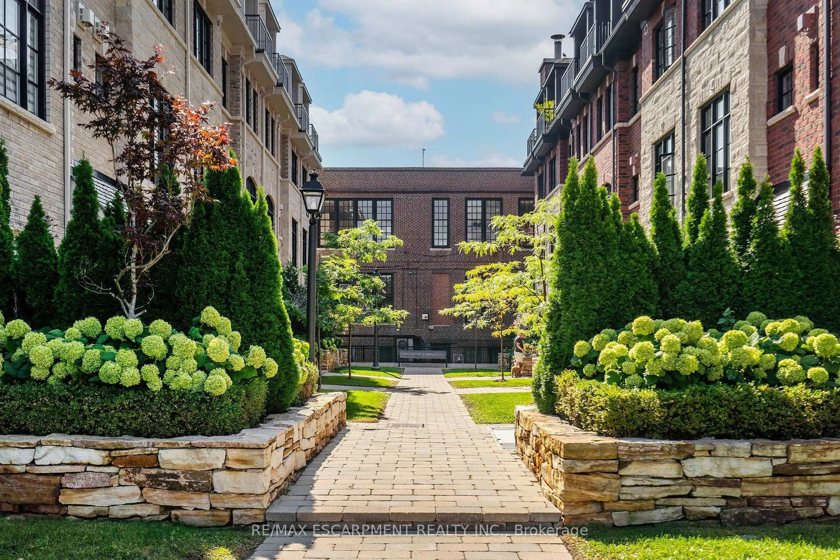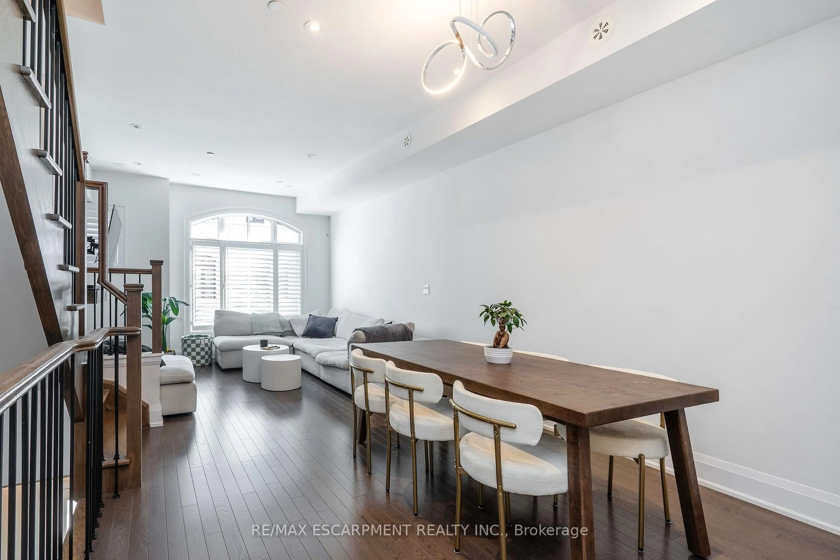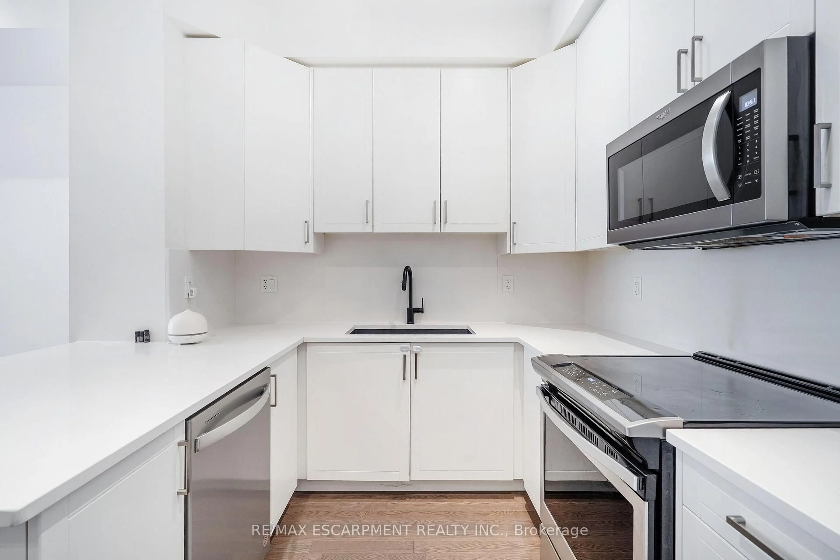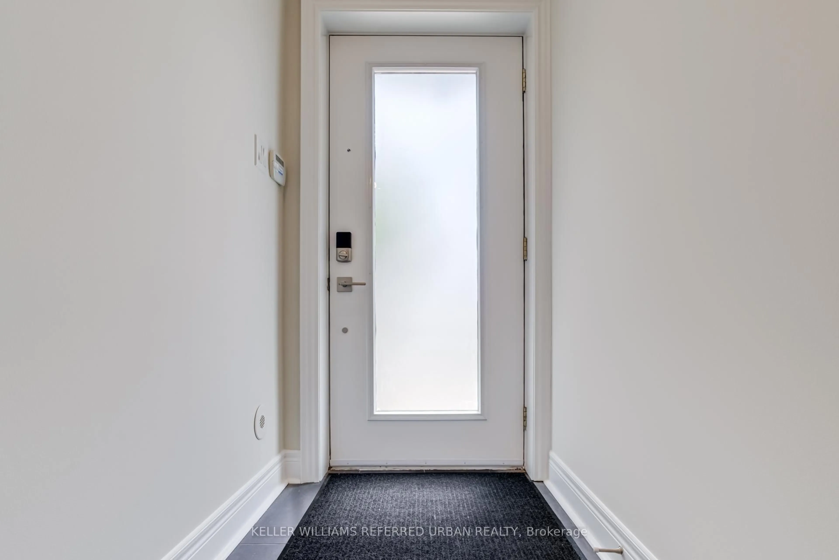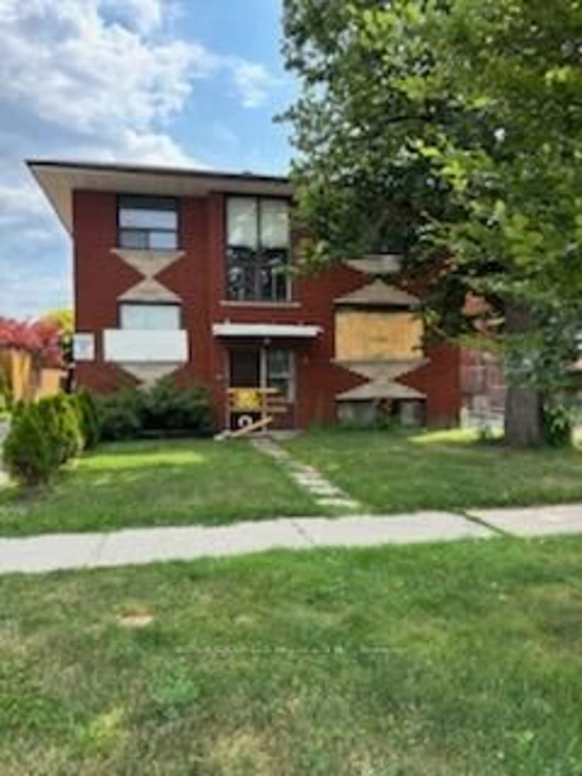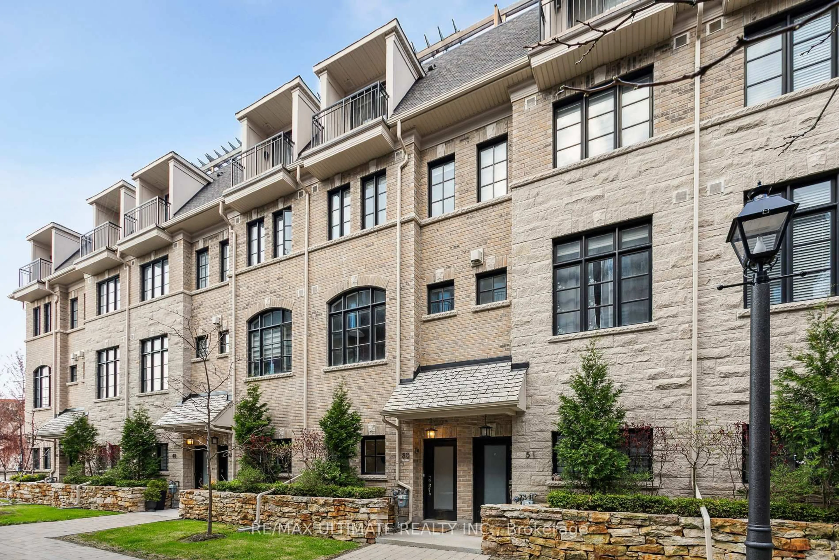Contact us about this property
Highlights
Estimated valueThis is the price Wahi expects this property to sell for.
The calculation is powered by our Instant Home Value Estimate, which uses current market and property price trends to estimate your home’s value with a 90% accuracy rate.Not available
Price/Sqft$583/sqft
Monthly cost
Open Calculator

Curious about what homes are selling for in this area?
Get a report on comparable homes with helpful insights and trends.
+1
Properties sold*
$1.2M
Median sold price*
*Based on last 30 days
Description
Discover modern luxury in this beautifully upgraded freehold townhouse, built in 2020 by renowned builder DunPar Homes it is perfectly situated in the vibrant lakeside community of Long Branch. This designer residence features solid hardwood flooring throughout, custom California shutters, and a spacious living room with a cozy fireplace perfect for watching movies on a cool winters night. One of the many highlights is the private rooftop patio ideal for growing a garden, soaking up the sun, or stargazing on cool fall evenings. Offering a natural gas hookup for a BBQ or heater, its a true year-round retreat. An entire level is dedicated to the primary suite, complete with a spa-inspired ensuite boasting a large soaker tub, custom walk-in closets with organizers, and an elegant, private sanctuary feel. Two additional bedrooms provide ample space for family or guests. The underground heated garage includes a car lift, allowing parking for two vehicles with ease. Nestled in the highly sought-after pocket of South Etobicoke, this home is just steps to trendy shops, cozy cafés, and renowned restaurants that make Long Branch one of Torontos most charming neighbourhoods. With the TTC, GO Station, and Gardiner Expressway minutes away, commuting is seamless. This is not just a home its a lifestyle.
Property Details
Interior
Features
Main Floor
Kitchen
4.32 x 2.51Breakfast Bar / hardwood floor / Stainless Steel Appl
Dining
3.61 x 4.41hardwood floor / Open Concept
Living
4.32 x 4.41hardwood floor / Gas Fireplace / Pot Lights
Exterior
Features
Parking
Garage spaces 2
Garage type Other
Other parking spaces 0
Total parking spaces 2
Property History
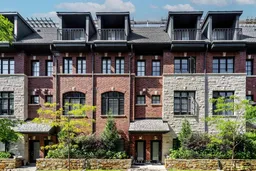 24
24