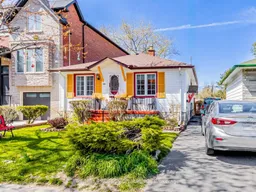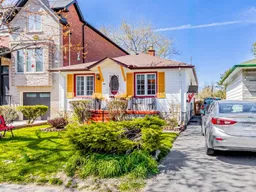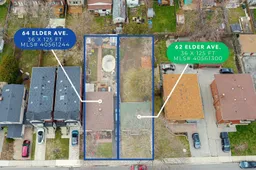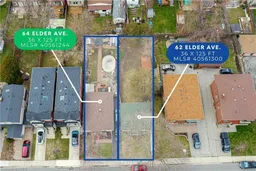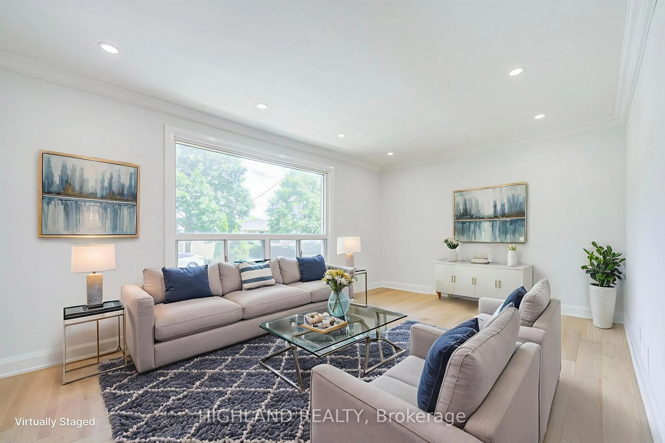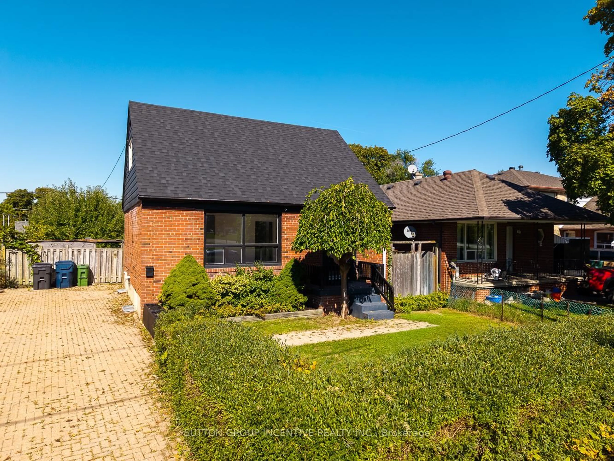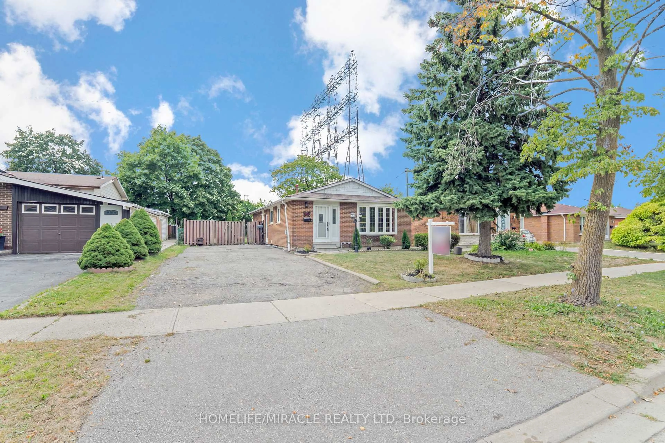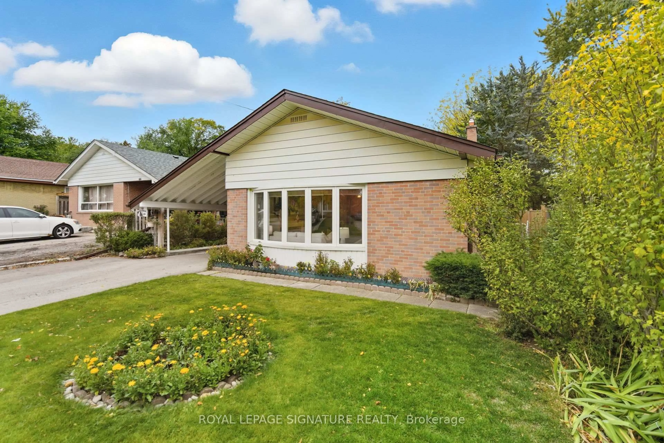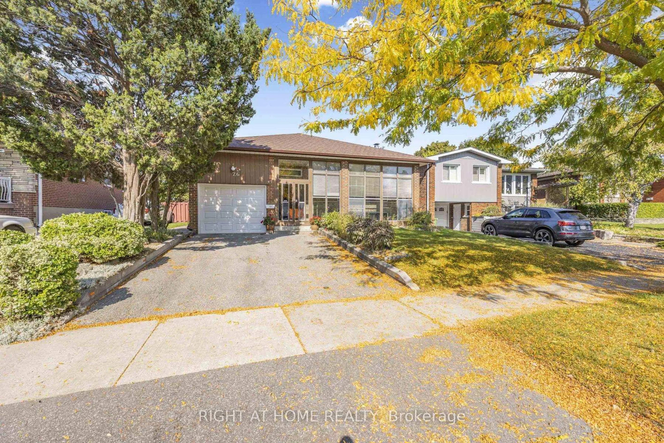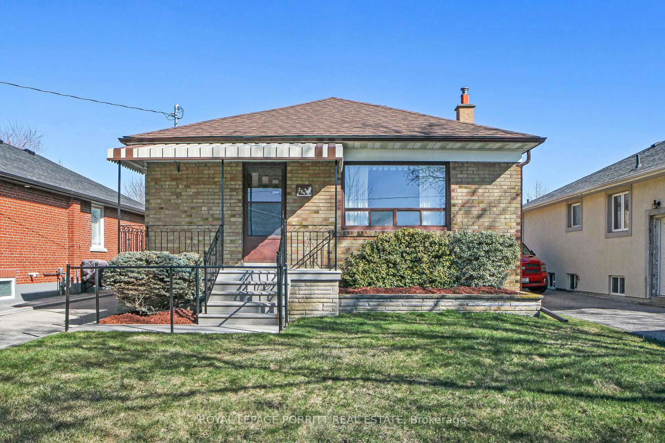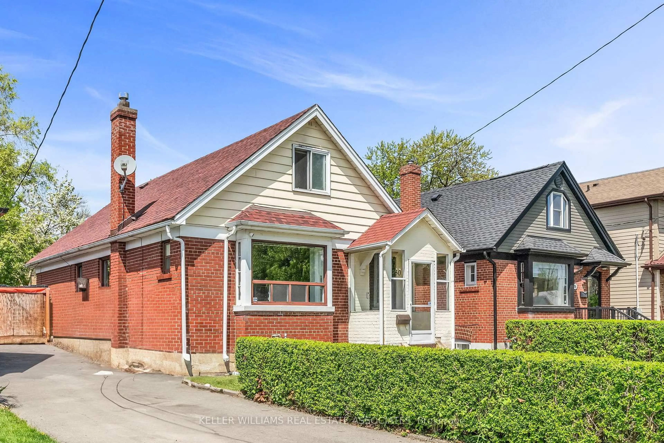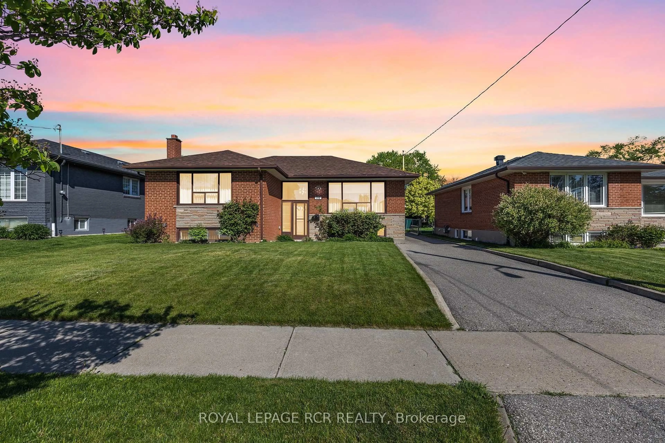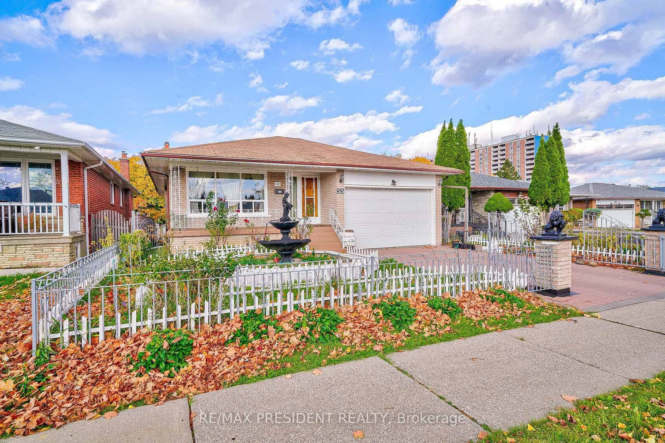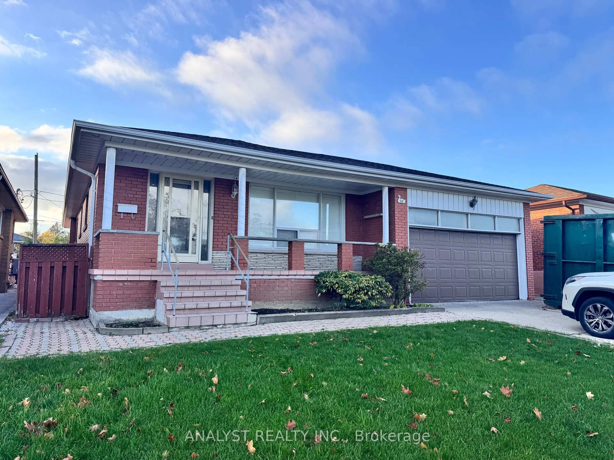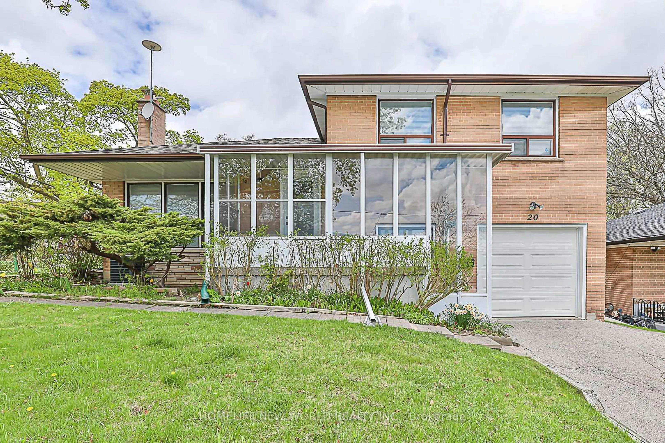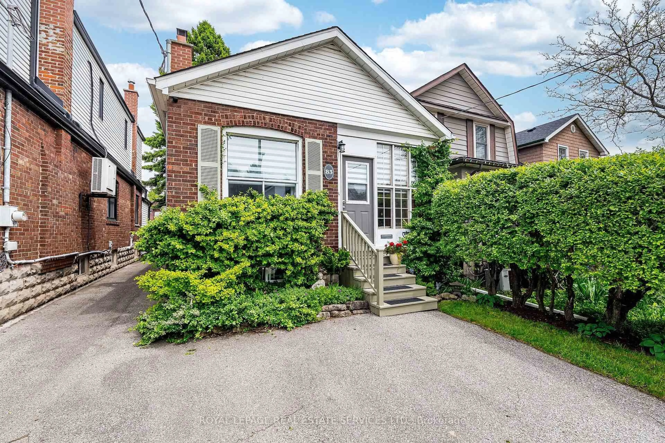Charming Bungalow in the Sought-After Long Branch Neighbourhood! Welcome to this delightful 3+1 bedroom, 2 bathroom detached bungalow located in one of South Etobicoke's most desirable communities. Situated on a generous 36 ft x 125 ft lot, this property offers endless potential for families, renovators, or builders alike. The finished basement with a separate entrance features a spacious additional bedroom-ideal for guests, in-laws, or rental income. Many homes in the area have been expanded or custom built, offering the exciting opportunity to add on, rebuild, or simply enjoy the home as-is. Step outside to your private backyard oasis, complete with a large yard perfect for entertaining, gardening, or relaxing. Bonus feature: an above-ground swimming pool for those warm summer days! Located just minutes from excellent schools, parks, Sherway Gardens, transit, and the vibrant restaurants and shops of Long Branch-this home combines comfort, character, and location. An excellent opportunity in a family-friendly neighbourhood-don't miss your chance to make this gem your own!
Inclusions: Stainless Steel Appliances, Stove, Fridge, Microwave, Light Fixtures, BBQ Shelter
