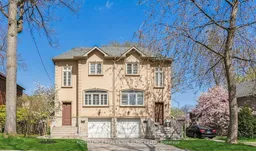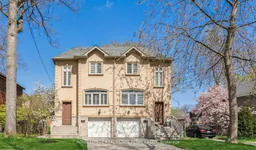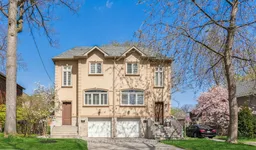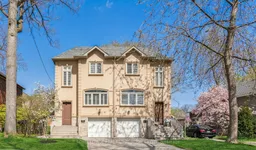Perfectly situated on the neighbourhood's namesake street, this newly built gem blends contemporary design with comfort and convenience, offering the ideal sanctuary for modern family living. Spanning over 2,000 square feet of beautifully appointed living space, this 3-bedroom, 4-bathroom home is a masterclass in functional elegance. From the moment you step inside, you're greeted by sweeping sight-lines that draw you through the open-concept main floor and into a sun-drenched private yard. The gourmet kitchen, thoughtfully designed for both daily living and entertaining, seamlessly connects to the dining and living areas, with a walkout to a raised deck perfect for alfresco dining or weekend gatherings. Upstairs, retreat to the primary suite, a true haven featuring a generous walk-in closet and a spa-inspired ensuite. Two additional spacious bedrooms offer ample storage and share a well-appointed bathroom ideal for growing families or guests. The fully finished lower level offers a versatile multipurpose space; perfect as a media room, home office, gym, or play area tailored to fit your lifestyle needs. Set in the heart of vibrant Long Branch, you're just moments from local cafes, boutiques, top-rated restaurants, and the scenic waterfront. Whether you're starting your day with a lakeside stroll or cycling the Waterfront Trail, the neighbourhood offers unmatched access to nature, recreation, and urban charm. 63 Long Branch Avenue is more than just a home, it's a lifestyle because | life is simply better in Long Branch.
Inclusions: All Existing Electric Light Fixtures. All Existing California Shutters. Bosh Stainless 5 Burner Gas Range, Built-in Hood Fan, Bosh Stainless Steel Dishwasher, Samsung Stainless Steel Refrigerator, Samsung Stainless Steel Built-in Microwave, Samsung Stainless Steel Washer, Samsung Stainless Steel Dryer, Central Vacuum and Equipment, Forced Air Gas Furnace and Equipment, Central Air Conditioner, Sump Pump with Battery Backup, Automatic Garage Door Opener with 1 Remote. Swing Set.







