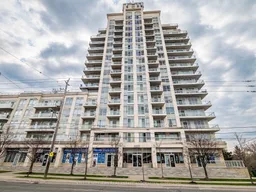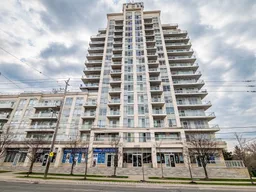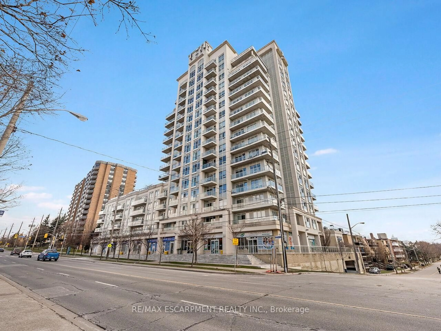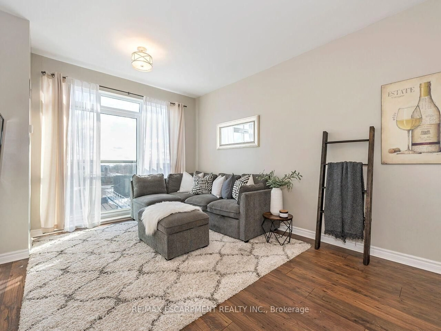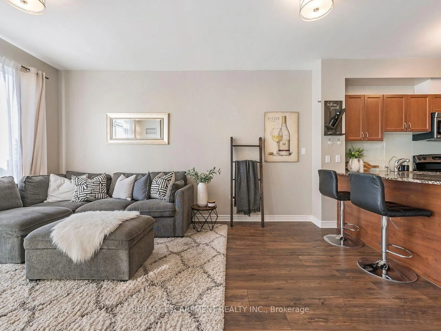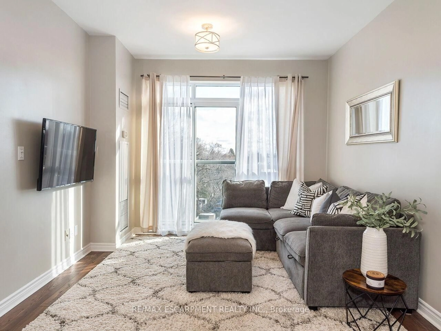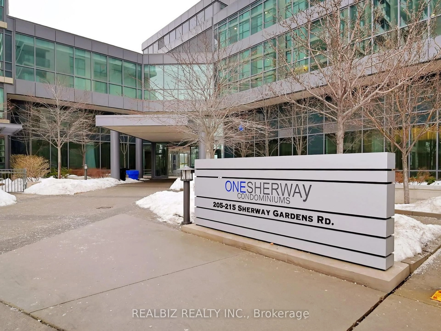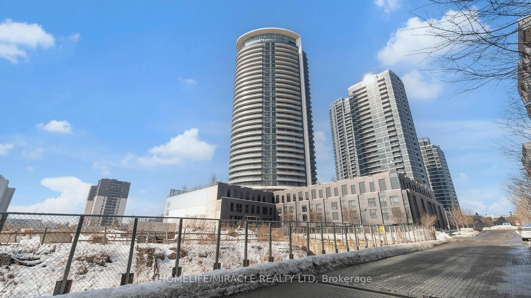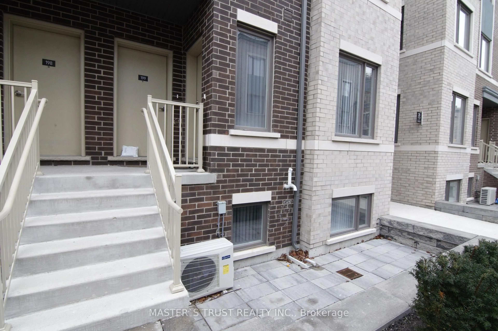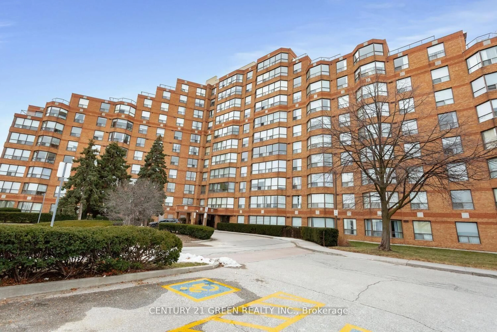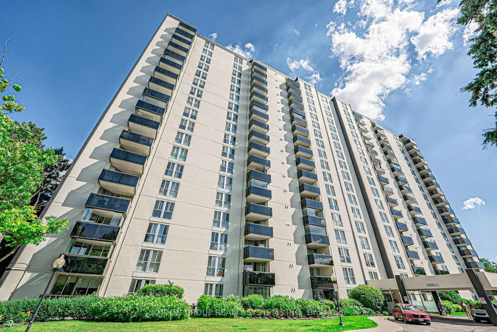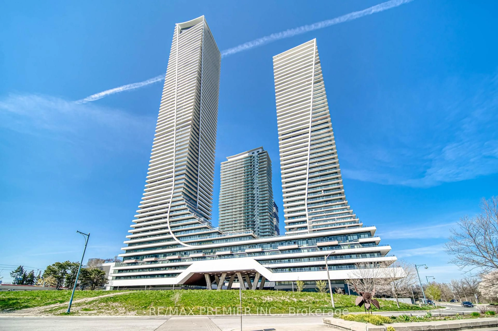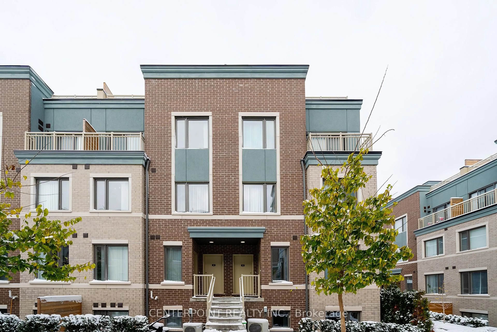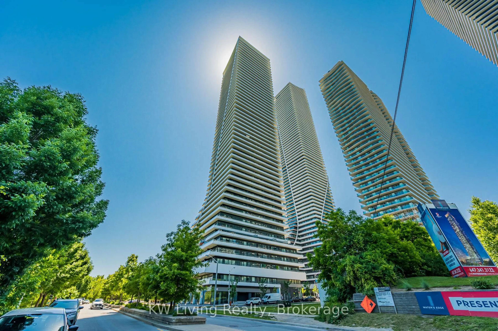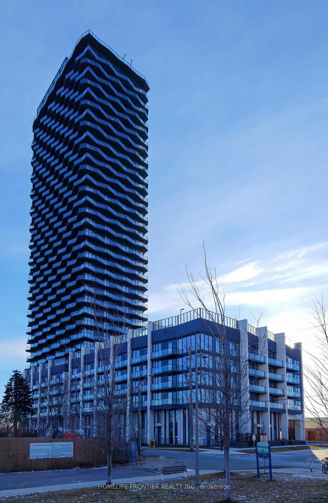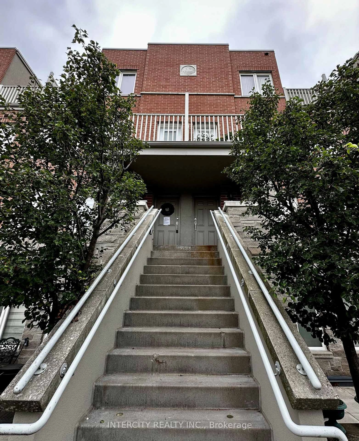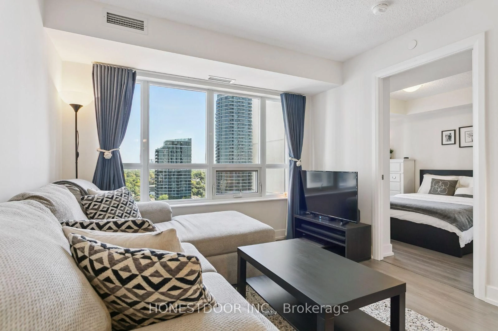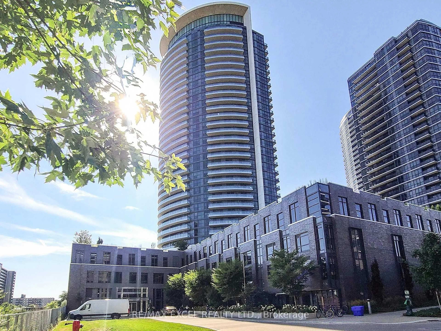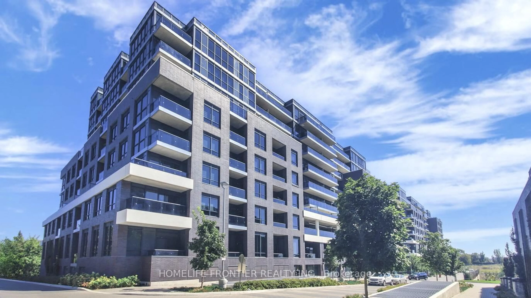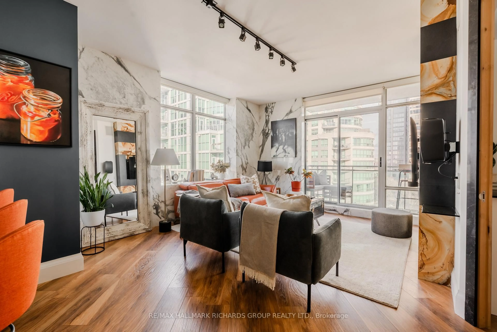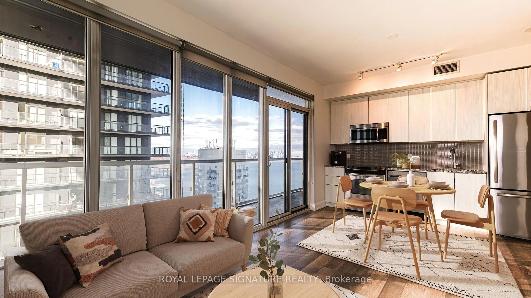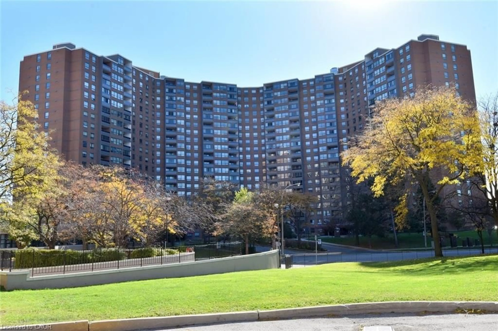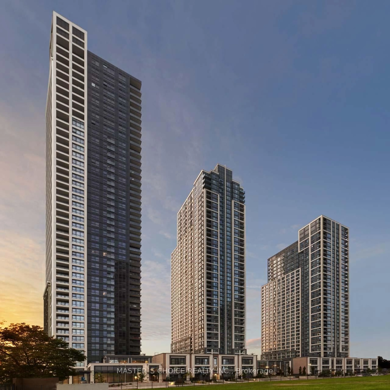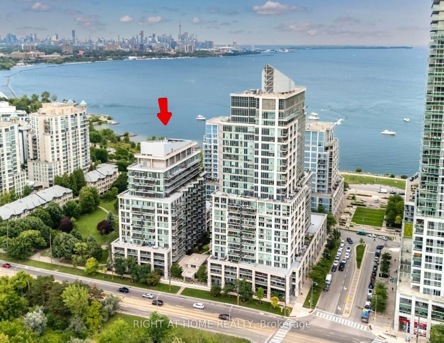3865 Lake Shore Blvd #401, Toronto, Ontario M8W 0A2
Contact us about this property
Highlights
Estimated valueThis is the price Wahi expects this property to sell for.
The calculation is powered by our Instant Home Value Estimate, which uses current market and property price trends to estimate your home’s value with a 90% accuracy rate.Not available
Price/Sqft$637/sqft
Monthly cost
Open Calculator
Description
Beautiful Long Branch Condo on Lakeshore! Welcome to this bright and spacious 1+1 bedroom, 2 full bathrooms and 814 sq ft of modern living. Featuring 9 ft ceilings, new wide-plank luxury flooring, and an open-concept layout filled with natural light through floor-to-ceiling windows. The functional kitchen includes a peninsula, quartz counters, stainless steel appliances, and ample cupboard space-perfect for cooking and entertaining. The oversized primary bedroom offers exceptional comfort with a 4-piece ensuite bathroom, while the versatile den functions perfectly as a second bedroom or dedicated home office. A rare double-door pantry provides outstanding extra storage. Juliette balcony offers privacy and park views, so no staring at other condo buildings or neighbors. Utilities are conveniently included in the condo fees. Enjoy exceptional building amenities, including a 24-hour concierge, gym, guest suites, garden terrace with BBQs and a hot tub, inviting party room and visitor parking. Unit comes complete with one underground parking space & storage locker. Just minutes from Lake Ontario and Marie Curtis Park, where you can enjoy a full sandy beach, dog park, volleyball courts, picnic areas, children's playground, splash pad, outdoor workout circuit, and direct access to the waterfront bike trail. Commuters will love the unbeatable location-less than a 5-minute walk to Long Branch GO Station and the TTC bus loop, providing quick and easy access to downtown.
Property Details
Interior
Features
Main Floor
Kitchen
2.13 x 2.98Granite Counter / Open Concept / Laminate
Exterior
Features
Parking
Garage spaces 1
Garage type Underground
Other parking spaces 0
Total parking spaces 1
Condo Details
Amenities
Bbqs Allowed, Concierge, Elevator, Exercise Room, Community BBQ, Gym
Inclusions
Property History
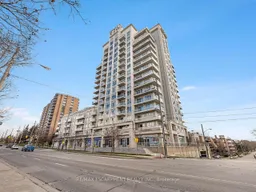 44
44