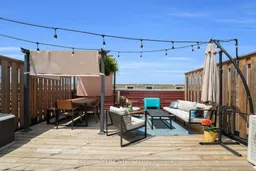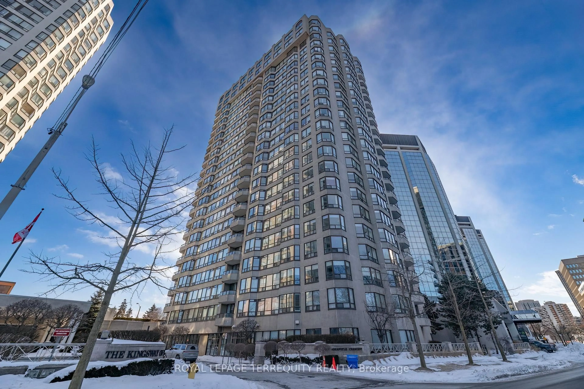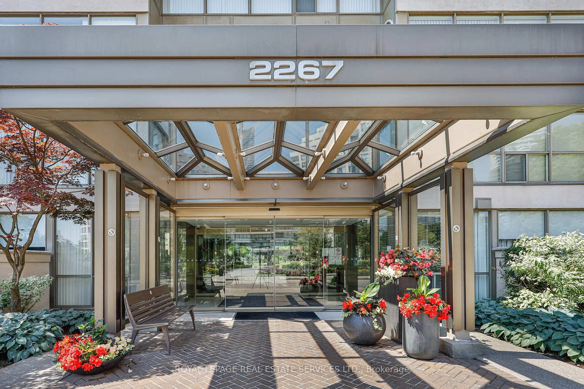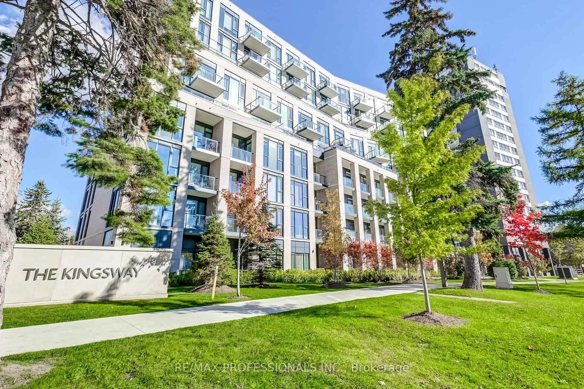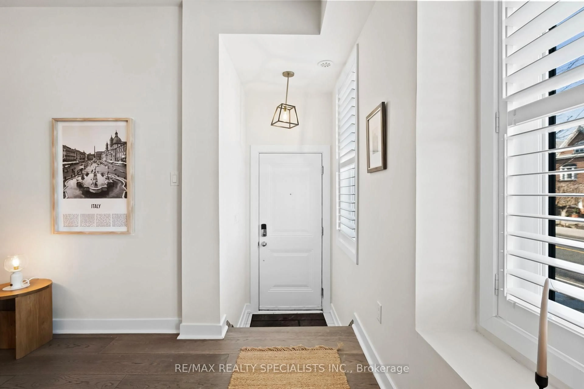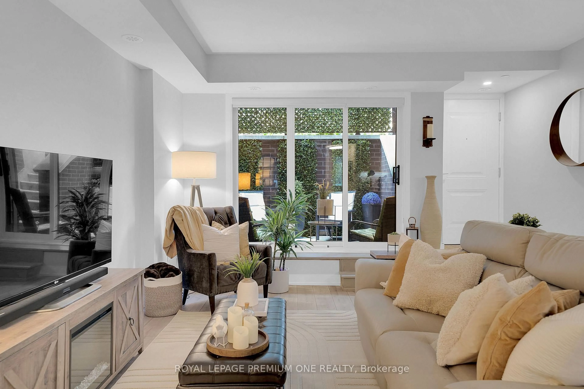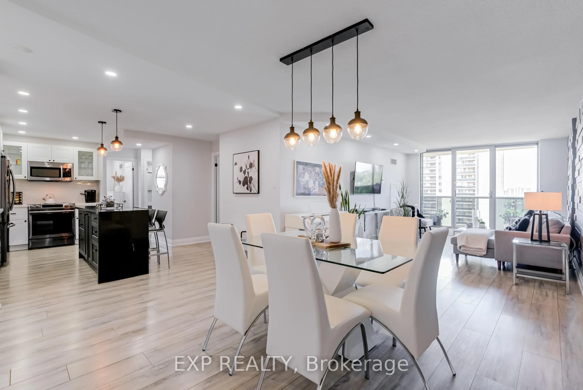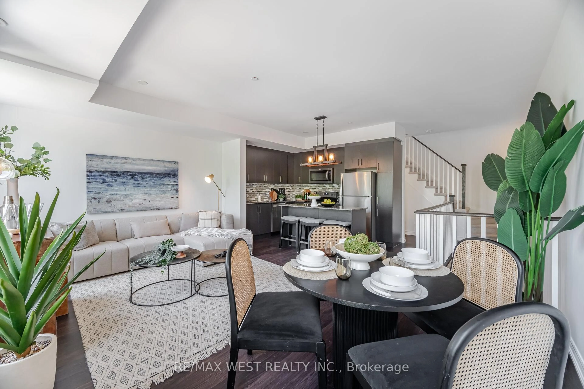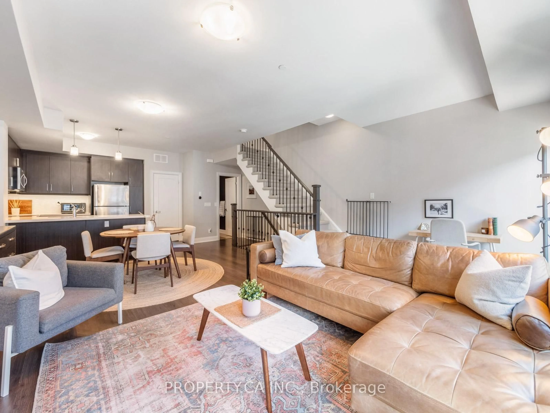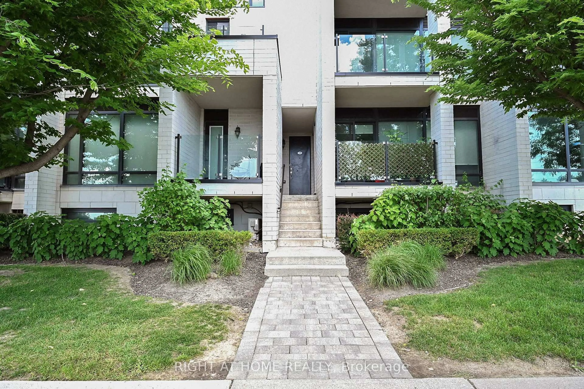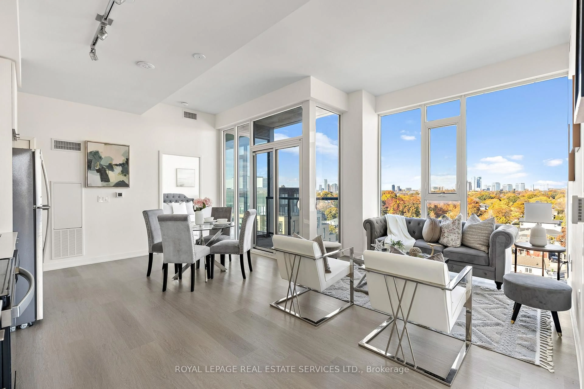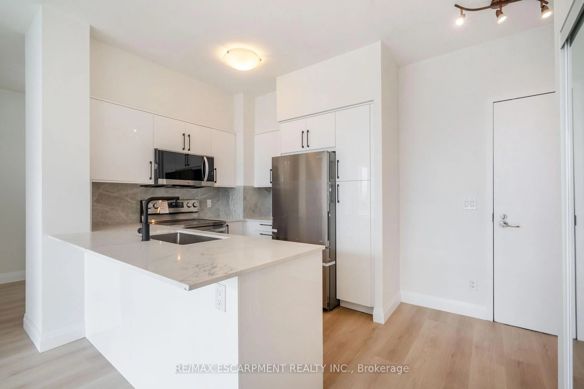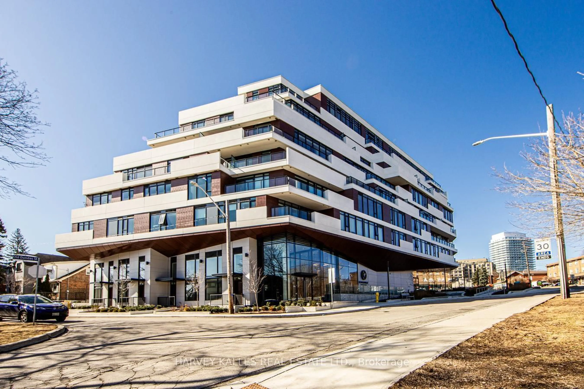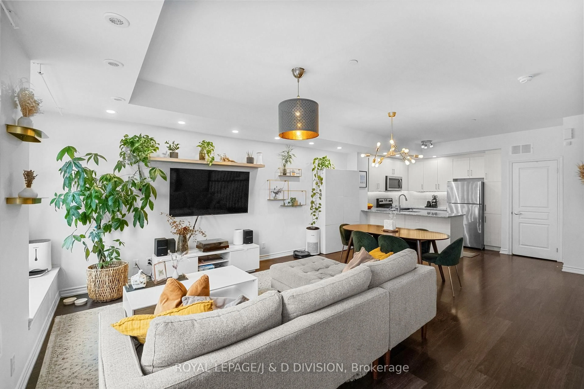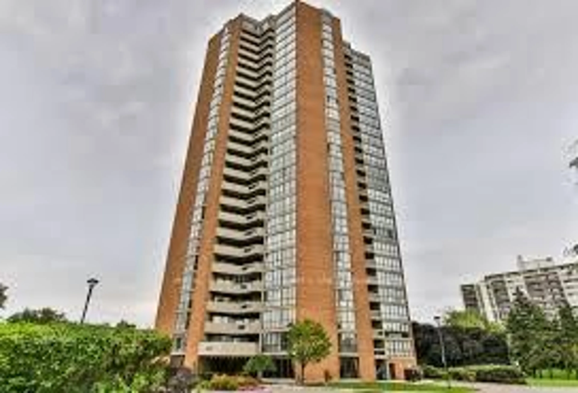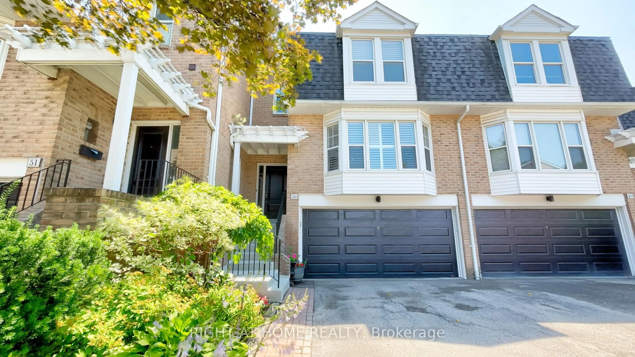Welcome to 100 Long Branch Ave #14, a beautifully upgraded 2-bedroom, 3-bathroom urban townhome tucked into one of South Etobicokes most walkable and connected neighbourhoods. Just steps from Lake Ontario and the Long Branch GO Station, this 3-storey home delivers the ideal balance of stylish living and low-maintenance comfort.The open-concept main floor is warm and inviting, with large windows, wide-plank flooring, and a spacious layout perfect for both entertaining and everyday life. The kitchen features an oversized island, stainless steel appliances, a gas stove, and generous cabinetry flowing seamlessly into the bright living and dining areas. A convenient 2-piece powder room and in-unit laundry are also located on this level for added ease.Upstairs, retreat to a spacious primary bedroom complete with a walk-in closet, ensuite bath, and a private balcony perfect for morning coffee or a quiet nightcap. A second bedroom and additional full bath complete this level, ideal for guests, kids, or a home office setup.The show-stopping private rooftop terrace offering a water hookup and wide-open views making it a dreamy space for entertaining, relaxing, or enjoying sunsets in the city. Additional features include underground parking and a private storage locker conveniently located directly off the parking space making loading and unloading effortless. Located in a vibrant and pet-friendly community just minutes from shops, cafés, waterfront trails, schools, and Sherway Gardens, with seamless access to TTC, GO Transit, and the QEW/Gardiner.
Inclusions: Pergola, All Window Coverings, All Light Fixtures, Fridge, Oven, Built-In Microwave, Washer, Dryer
