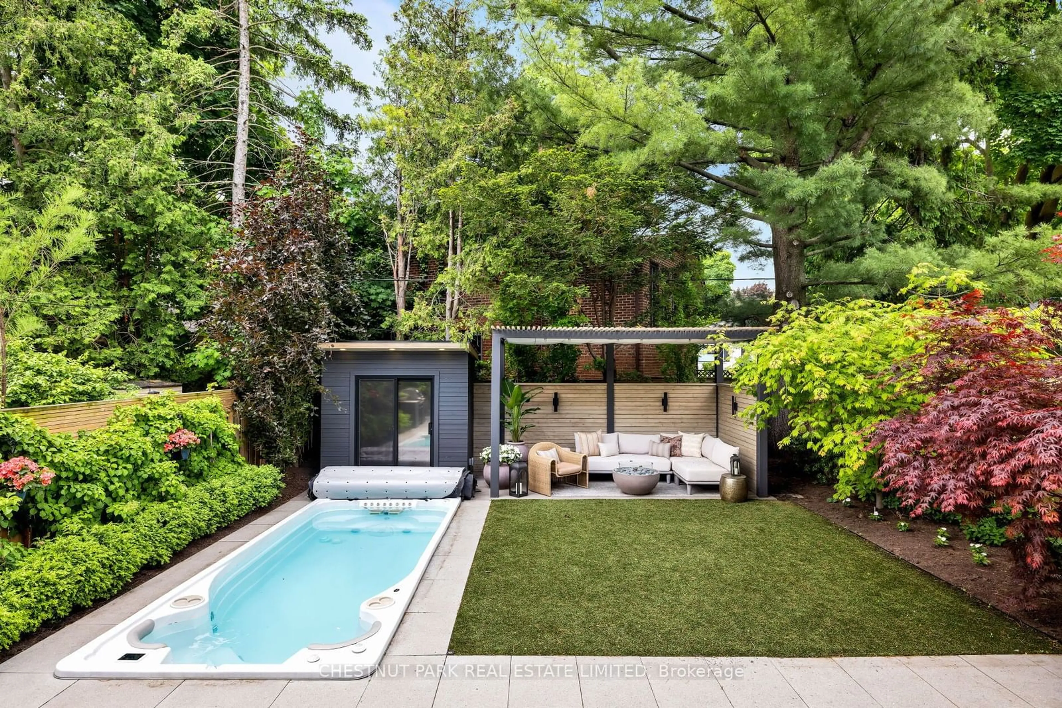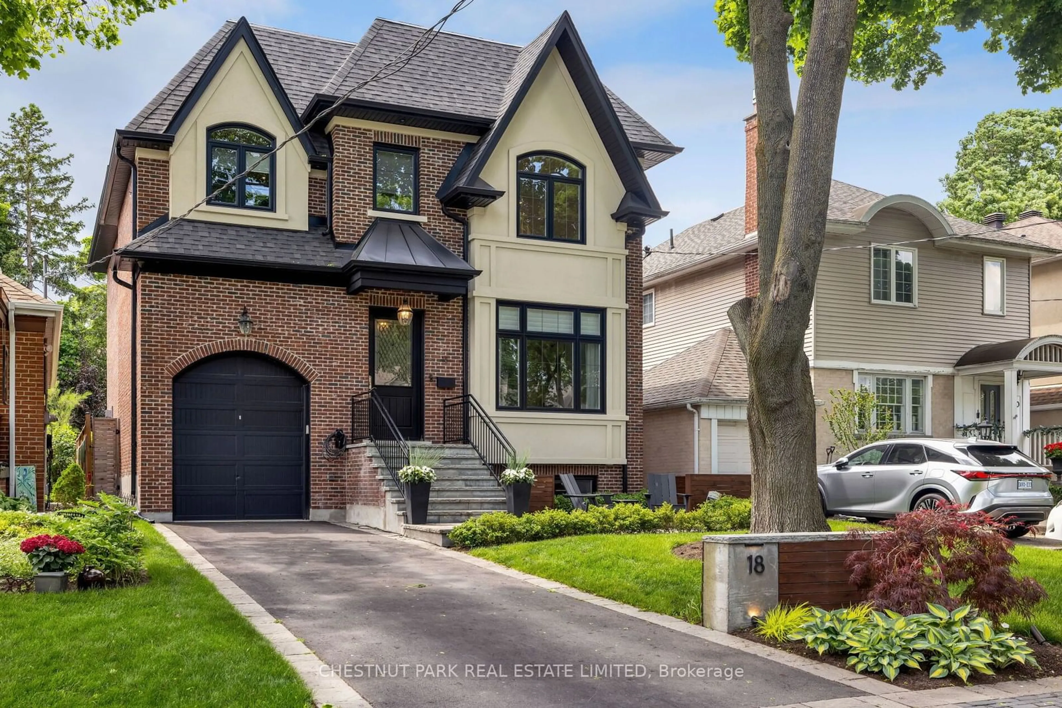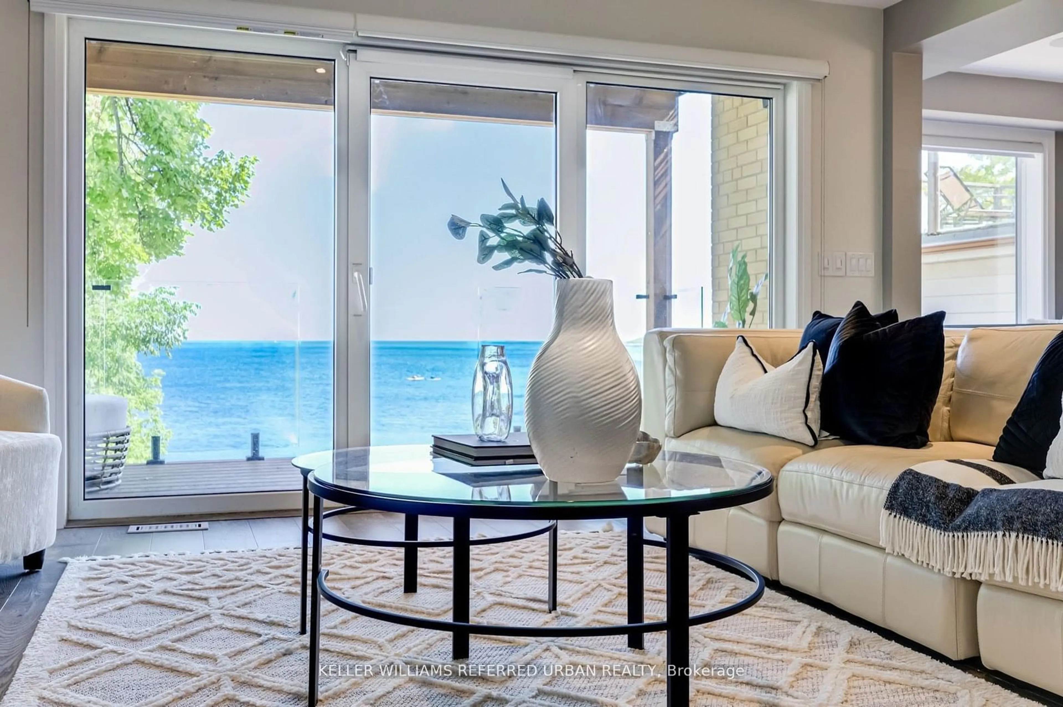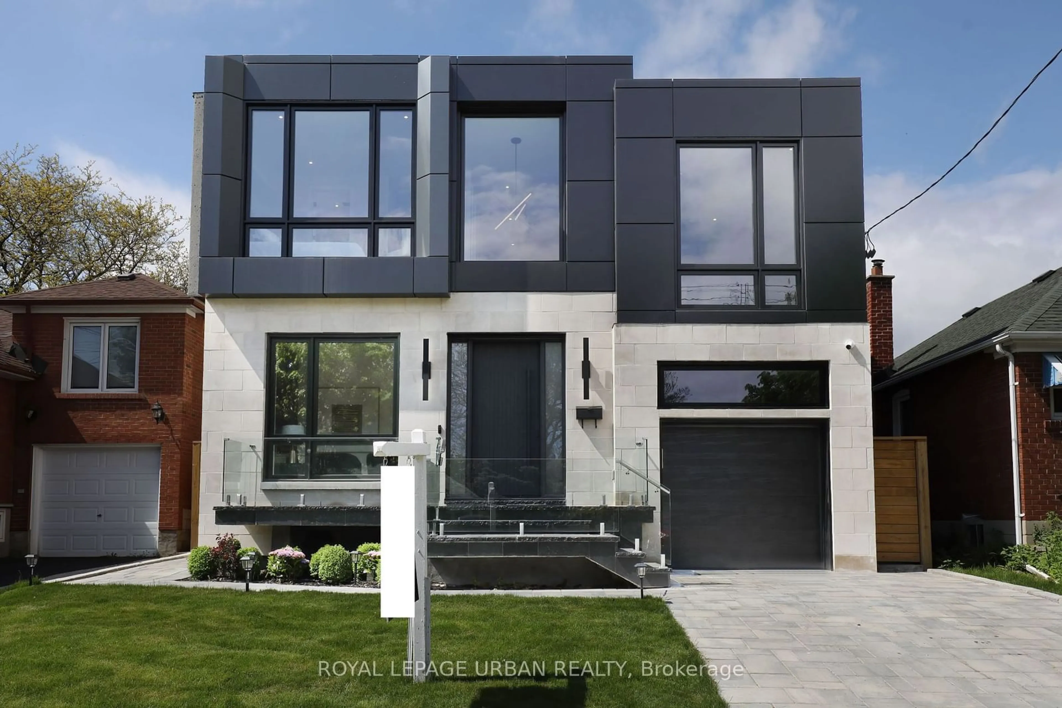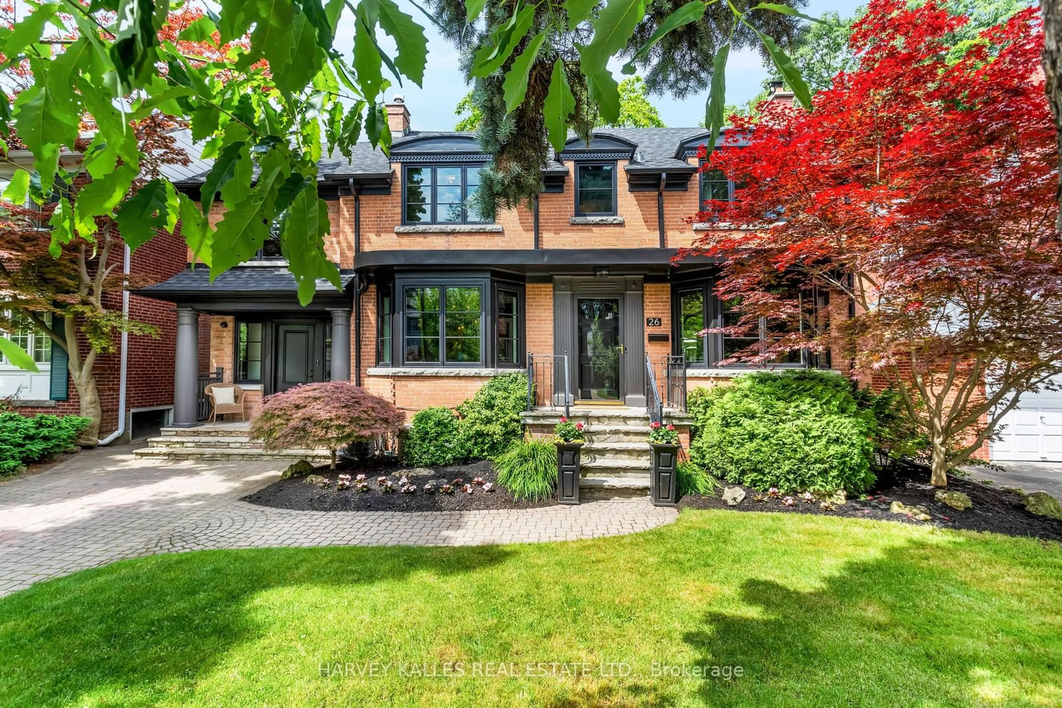18 Belvale Ave, Toronto, Ontario M8X 2A7
Contact us about this property
Highlights
Estimated ValueThis is the price Wahi expects this property to sell for.
The calculation is powered by our Instant Home Value Estimate, which uses current market and property price trends to estimate your home’s value with a 90% accuracy rate.$3,507,000*
Price/Sqft$1,114/sqft
Days On Market9 days
Est. Mortgage$15,456/mth
Tax Amount (2024)$14,158/yr
Description
Gorgeous bespoke 5 year old home is a transitional modern show piece with over 4200 sf of finished living space. Extraordinary finishes and craftsmanship with numerous upgrades by current owner. Main level features white oak engineered hardwood, 2 fireplaces, heated floors in baths & mudroom & built-in speakers. Stunning kitchen w/butler's pantry and large centre island. Wolf stove & integrated Jenn Air appliances. Open concept family room w/custom built-in bookcases & walk out to a backyard oasis. Formal dining room w/marble feature wall & coffered ceilings. Primary bedroom with 10.5ft coffered ceilings, walk-in dressing area & lux 7 pc ensuite w/heated stone floors & oval soaker tub. 2nd floor laundry room with skylight. All bedrooms have ensuite or semi-ensuite. The most incredible expansive lower level has abundance of natural light w/above grade windows, a huge rec room, craft & homework area and fully equipped gym. 3 piece bathroom with Japanese toilet. Extensive landscaping featuring Hydropool Swim spa, cedar lined pool shed, Pergola with canopy & outdoor lounge seating around the gas firepit. EV charger installed. A picture perfect family home that checks all the boxes on beautiful tree lined Belvale.
Upcoming Open Houses
Property Details
Interior
Features
Upper Floor
2nd Br
4.08 x 3.38W/I Closet / Coffered Ceiling / Pot Lights
3rd Br
4.54 x 3.995 Pc Bath / Crown Moulding / Hardwood Floor
Prim Bdrm
4.45 x 4.057 Pc Ensuite / W/I Closet / Hardwood Floor
4th Br
4.57 x 3.244 Pc Ensuite / Coffered Ceiling / O/Looks Frontyard
Exterior
Features
Parking
Garage spaces 1
Garage type Built-In
Other parking spaces 2
Total parking spaces 3
Property History
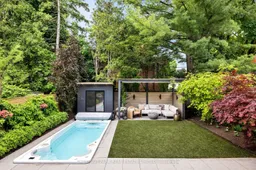 40
40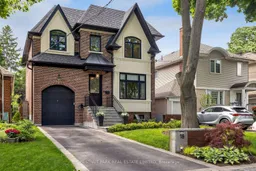 36
36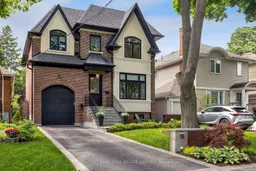 39
39Get up to 1% cashback when you buy your dream home with Wahi Cashback

A new way to buy a home that puts cash back in your pocket.
- Our in-house Realtors do more deals and bring that negotiating power into your corner
- We leverage technology to get you more insights, move faster and simplify the process
- Our digital business model means we pass the savings onto you, with up to 1% cashback on the purchase of your home
