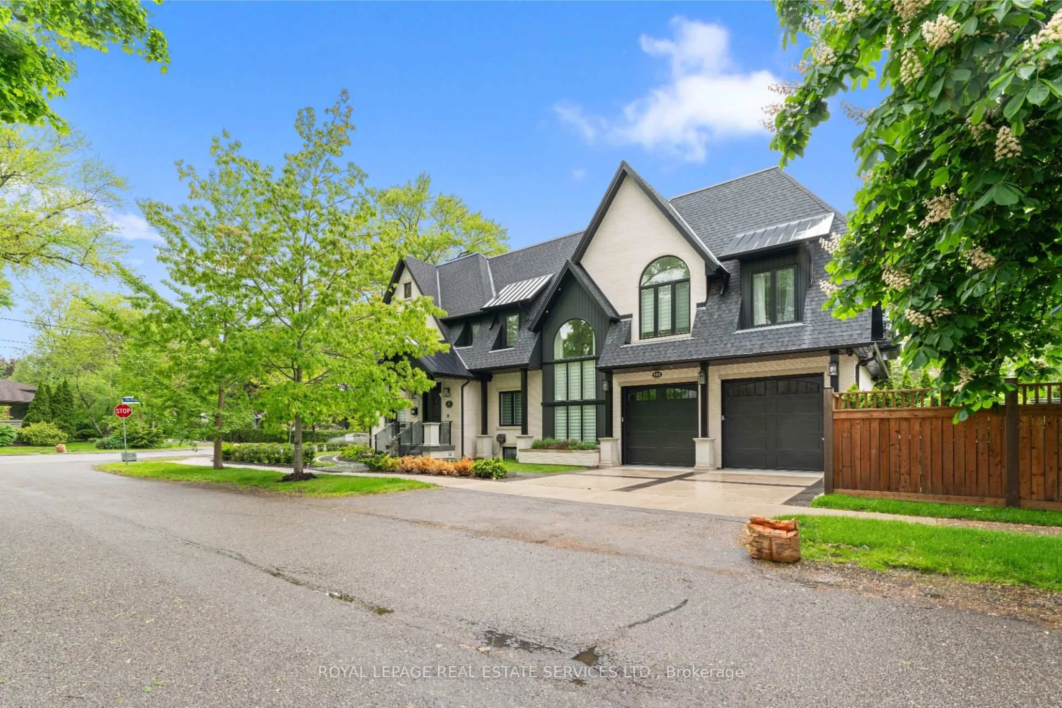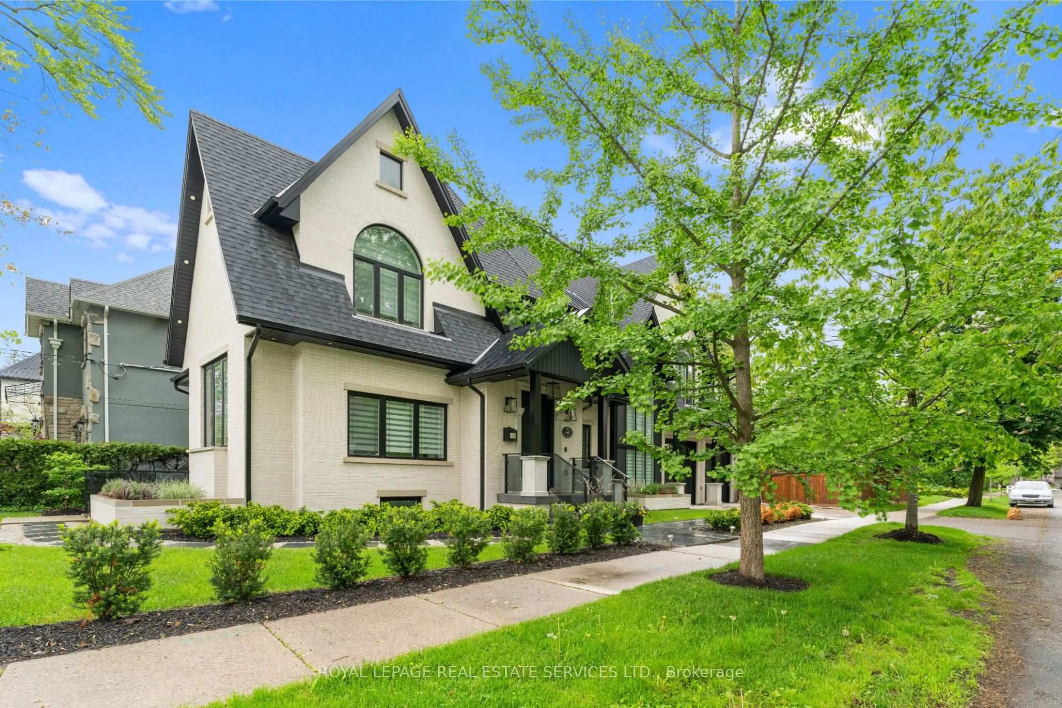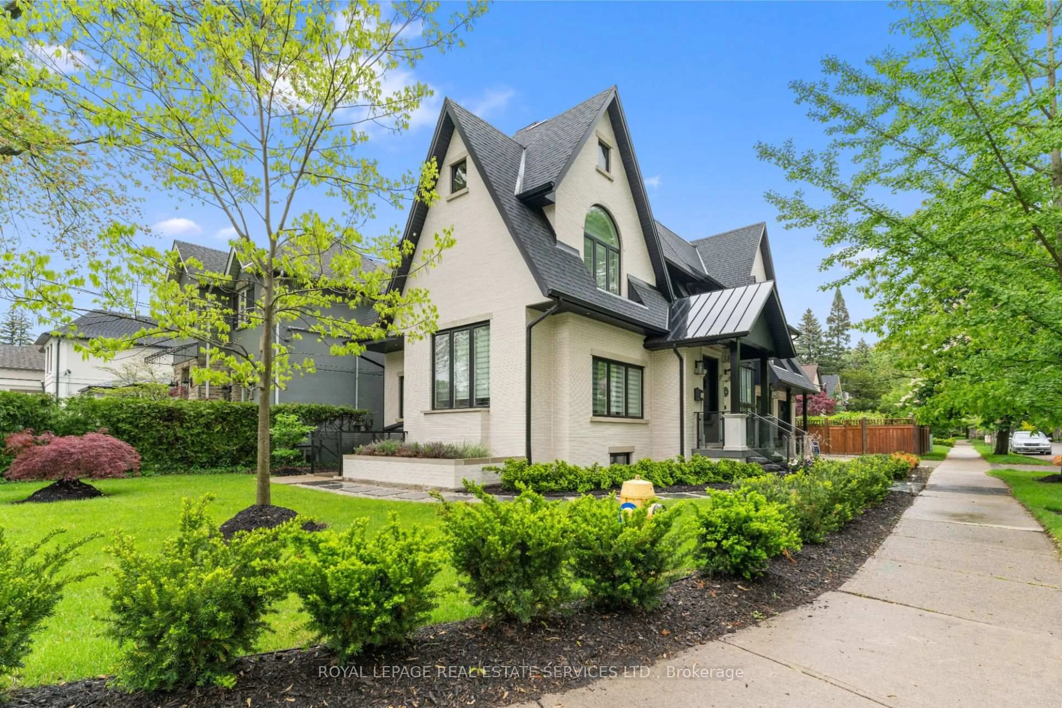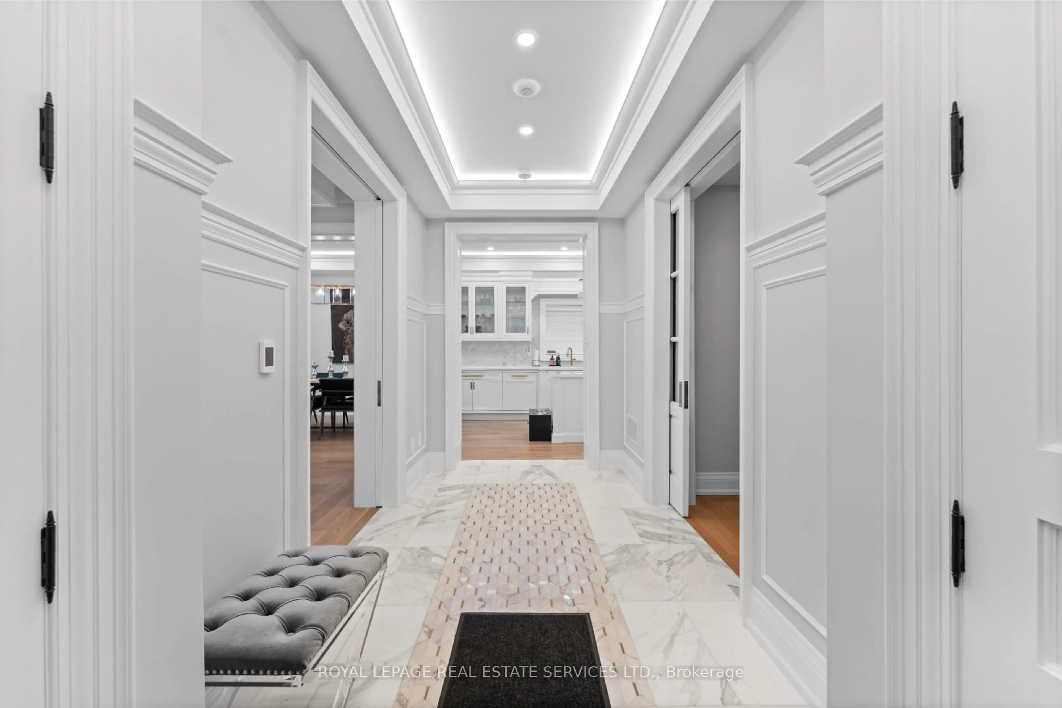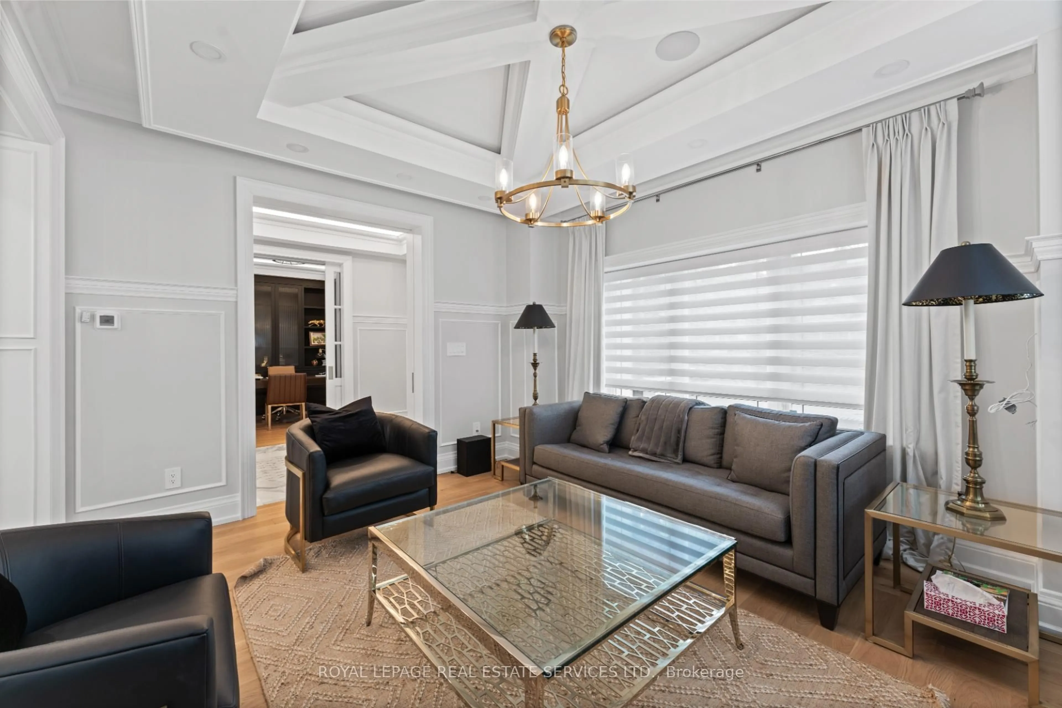161 The Kingsway N/A, Toronto, Ontario M8X 2V5
Contact us about this property
Highlights
Estimated ValueThis is the price Wahi expects this property to sell for.
The calculation is powered by our Instant Home Value Estimate, which uses current market and property price trends to estimate your home’s value with a 90% accuracy rate.Not available
Price/Sqft$1,576/sqft
Est. Mortgage$18,467/mo
Tax Amount (2024)$13,984/yr
Days On Market1 day
Description
Welcome to this absolutely stunning custom built home in the heart of The Kingsway, where modern luxury meets timeless design. Built in 2022, this designer home offers a thoughtfully crafted floorplan that maximizes every corner with purpose and style. From the moment you arrive, the homes gorgeous curb appeal stands out, a modern farmhouse aesthetic with striking black and white contrast, arched windows, and elegant architectural lines. Step inside to a beautifully curated main floor featuring a spacious living room and an open-concept kitchen/dining area thats both functional and fabulous. The designer kitchen stuns with Quartz countertops, glass cabinet fronts, gold accents, high-end Thermador appliances - including a full-size fridge & freezer, a central island, and more. A stylish main floor office with pocket doors provides a quiet retreat + a powder room, mudroom, and interior access to the fully heated garage. Heated floors run through the foyer, mudroom, and all baths. Upstairs, the primary suite is a true retreat - featuring a built-in bed and headboard, a walk-out to a private balcony overlooking the yard, and an open dressing area with custom built-ins and a center island. The spa-inspired 5pc ensuite is the epitome of relaxation. Two additional bedrooms each feature walk-in closets and their own 4pc ensuite baths, while a den offers flexibility for a home gym/office. The upper-level laundry room adds convenience (with a second laundry area in lower, too).The fully finished lower level offers heated floors, a spacious rec room with wet bar + bar fridge, a steam shower, a dedicated exercise room, & walk-up. Plus professionally landscaped & fully fenced yard complete with turf. No detail has been overlooked - vaulted ceilings, designer lighting, custom millwork, in-ceiling speakers, Hunter Douglas automatic blinds, heated toilets & more. This is luxury living at its finest in one of Torontos most sought-after neighbourhoods. Walk to Bloor St W & Subway!
Property Details
Interior
Features
Main Floor
Foyer
4.88 x 2.06Marble Floor / Heated Floor / Pot Lights
Living
4.88 x 3.89Built-In Speakers / Vaulted Ceiling / Large Window
Kitchen
5.66 x 4.04Centre Island / Stainless Steel Appl / Combined W/Dining
Dining
3.18 x 3.12hardwood floor / Built-In Speakers / Pot Lights
Exterior
Features
Parking
Garage spaces 2
Garage type Attached
Other parking spaces 2
Total parking spaces 4
Property History
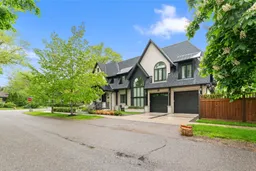
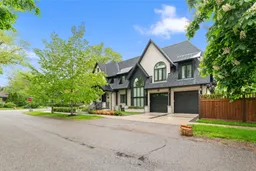 47
47Get up to 1% cashback when you buy your dream home with Wahi Cashback

A new way to buy a home that puts cash back in your pocket.
- Our in-house Realtors do more deals and bring that negotiating power into your corner
- We leverage technology to get you more insights, move faster and simplify the process
- Our digital business model means we pass the savings onto you, with up to 1% cashback on the purchase of your home
