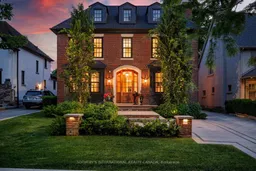This exquisitely custom home, completed in 2019, offers an unparalleled blend of luxury, technology, and thoughtful design in one of the area's most desirable, family-friendly neighbourhoods. Fully equipped with a state-of-the-art Control4 home automation system, the property provides seamless control over climate, lighting, televisions, speakers, and outdoor heating, ensuring comfort and convenience throughout. The stunning covered outdoor patio is designed for year-round enjoyment, featuring a wood-burning fireplace, outdoor TV, surround sound, and in-ceiling gas heating. A saltwater pool and separately controlled hot tub allow for year-round spa use, while the beautifully crafted wet bar and wine cellar, spacious billiards and games room, and full home gym wired for TV offer incredible spaces for both entertaining and everyday living. The Downsview custom kitchen, featured in House & Home magazine, anchors the home with its striking design and premium functionality. Additional highlights include expansive laundry and storage areas, a fully automated sprinkler system, and fully automated landscape lighting that enhances the meticulously maintained grounds. Perfectly situated near top-rated schools including LKS and OLS, scenic parks, walking trails, golf courses, community centres, boutique shopping, cafes, and excellent restaurants, this home offers not only exceptional living but also convenient access to transit and major routes delivering the best of luxury, comfort, and community in one remarkable property.
Inclusions: All existing appliances (Miele paneled fridge and freezer, 60 Wolf double over gas range, 58 Wolf range hood, 24 Wolf microwave, Bosch paneled dishwasher, 2 Fisher & Paykel paneled dishwasher drawers in butlers pantry, 3 beverage fridges, 1 wine fridge); Custom built-in Twin Eagles BBQ; All custom closet organizers; Saltwater pool and hot tub with all related equipment (note: hot tub on a separate pump system to allow for all-season use); Custom 750 bottle wine cellar built by Exceptional Cellars Limited with custom walnut racking. climate control system and commercial grade refrigeration system; Outdoor room equipped with mounted gas ceiling heater, television and surround sound speakers and wood burning fireplace; Control4 system throughout home
 48
48


