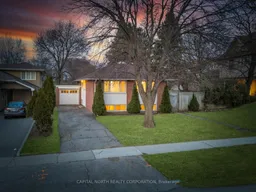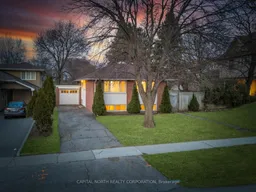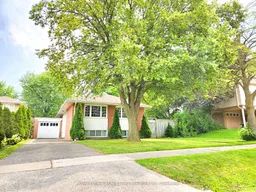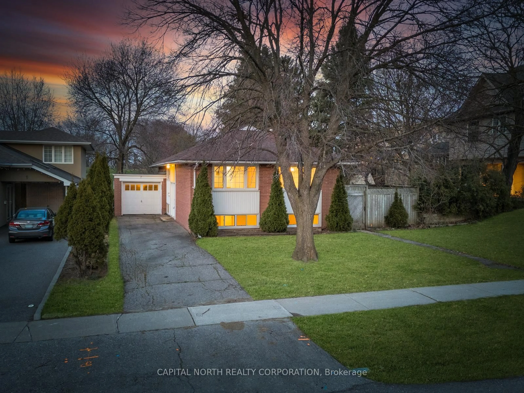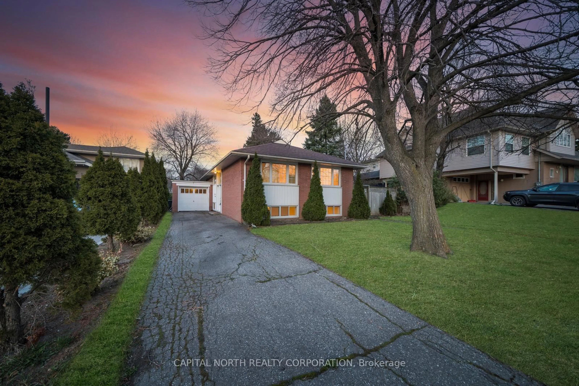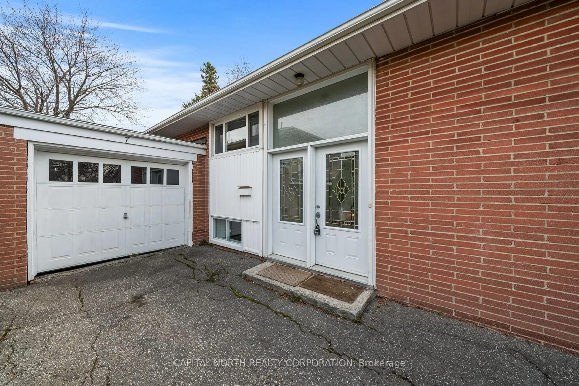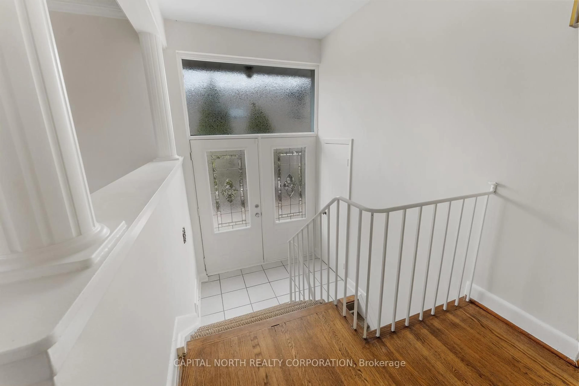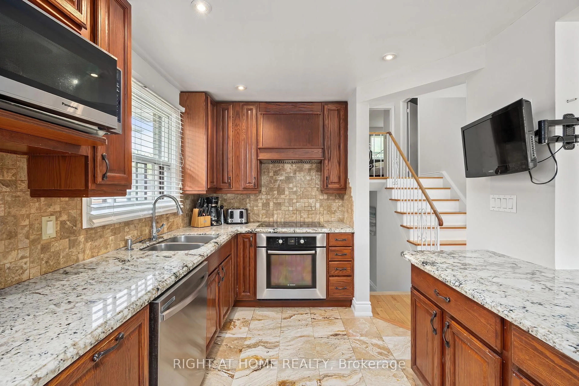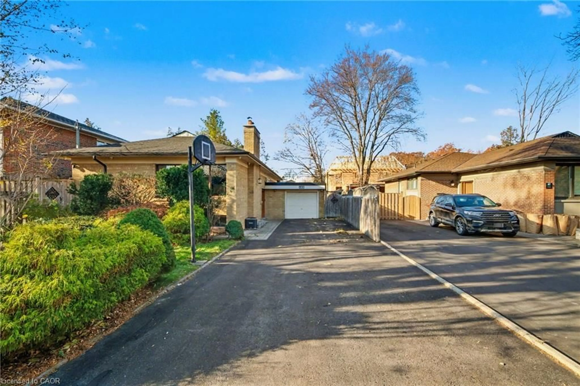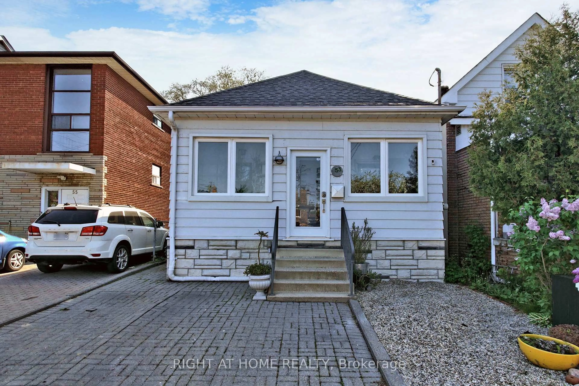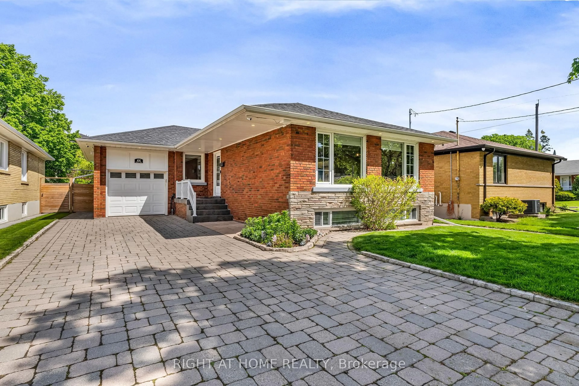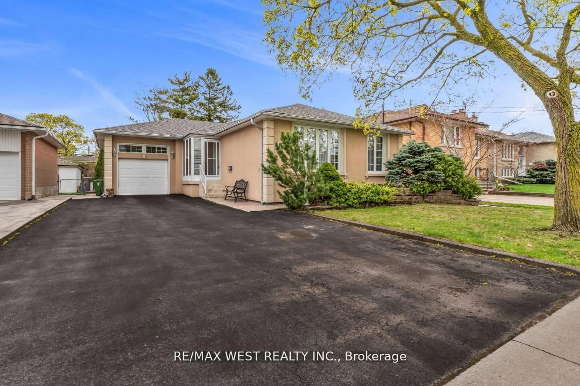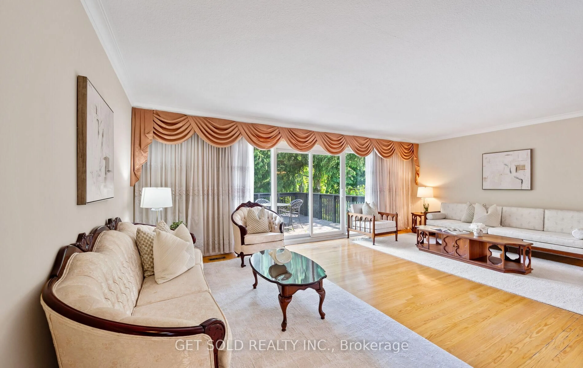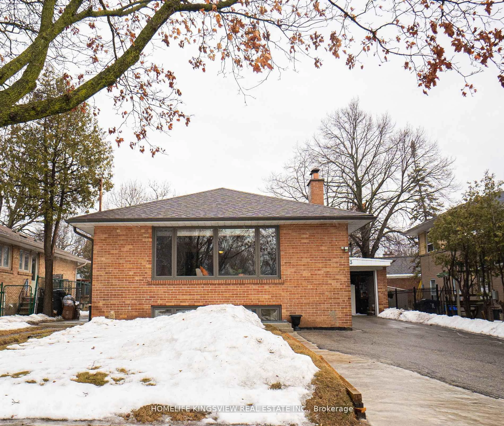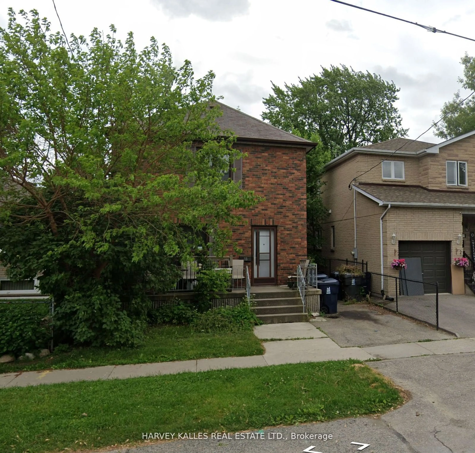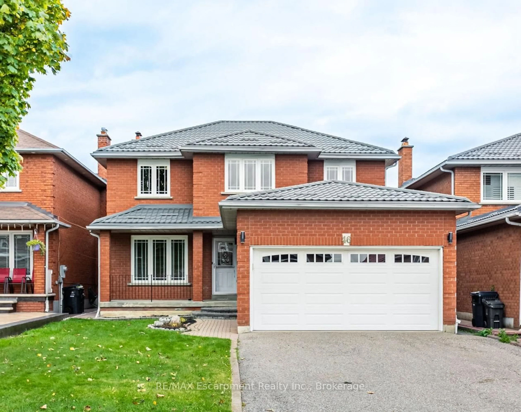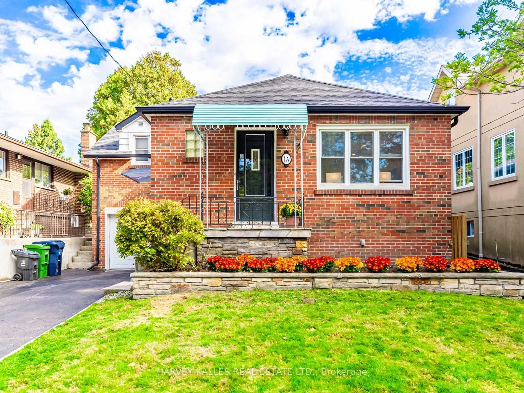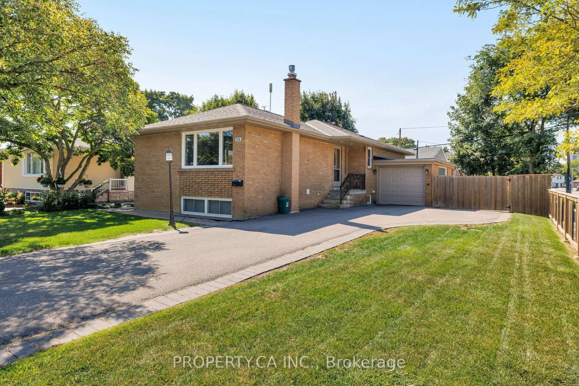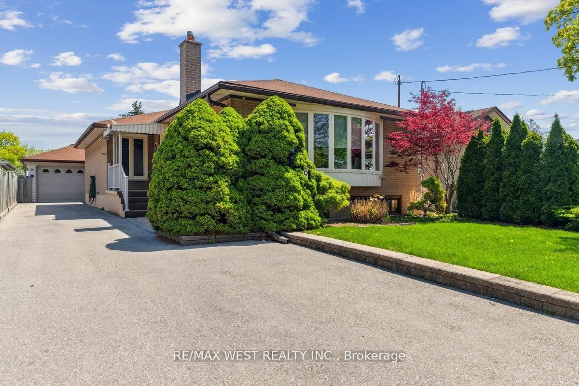7 Golfwood Hts, Toronto, Ontario M9P 3L8
Contact us about this property
Highlights
Estimated valueThis is the price Wahi expects this property to sell for.
The calculation is powered by our Instant Home Value Estimate, which uses current market and property price trends to estimate your home’s value with a 90% accuracy rate.Not available
Price/Sqft$906/sqft
Monthly cost
Open Calculator

Curious about what homes are selling for in this area?
Get a report on comparable homes with helpful insights and trends.
+6
Properties sold*
$1.3M
Median sold price*
*Based on last 30 days
Description
***0% INTEREST (UP TO 30 MONTHS!) VTB DETAILS: With 35% Down, Vendor Will Offer A 65% 3-Year Open Mortgage At 2.75% (First Year Interest Free), With 50% Down, Vendor Will Offers A 50% 3-Year Open Mortgage At 2.75% (18 Months Interest Free), With 75% Down, Vendor Will Offer A 3-Year Open Mortgage At 2.75% (30 Months Interest Free). Introducing A Rare Offering In Toronto's Exclusive Golfwood Heights Enclave-A Well Maintained Solid-Brick Bungalow Nestled On An Extraordinary Pie-Shaped Lot Backing Onto The Prestigious Weston Golf & Country Club. This Is Not Just A Home-It's A Lifestyle Investment. Set On A Premium 65' x 164' Tree-Lined Lot, This Property Boasts An Expansive Backyard Oasis. Ideal For Discerning Buyers Seeking Privacy, Tranquility, And Limitless Outdoor Potential. Whether You Envision A Modern Addition, Luxury Garden Suite, Or Resort-Style Amenities, This Site Delivers Unmatched Versatility. The Interior Offers Timeless Hardwood Flooring, Spacious Light-Filling Bedrooms, And Minimal Stairs For Accessible Living. The Kitchen Is Ready For Your Personal Redesign. Key Mechanical Upgrades Include A Newer Furnace And Newer Roof - Offering Piece Of Mind For End-Users And Investors Alike. Unrivaled Connectivity: Minutes To Highways 401, 400 & 409, Pearson Airport, The Humber River Trails, The Upcoming Eglinton LRT, Royal York Subway, And Three Premier Golf Courses. Surrounded By Top-Tier Schools And Transit-This Location Offers Both Urban Access And Serene Retreat. This Is A One-Of-One Opportunity To Secure A Legacy Asset In A Coveted, Low-Turnover Neighbourhood. Don't Settle-Elevate Your Standard Of Living At 7 Golfwood Heights.
Property Details
Interior
Features
Lower Floor
Br
4.1 x 7.05Broadloom
Exterior
Features
Parking
Garage spaces 1
Garage type Attached
Other parking spaces 4
Total parking spaces 5
Property History
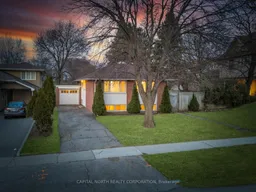 38
38