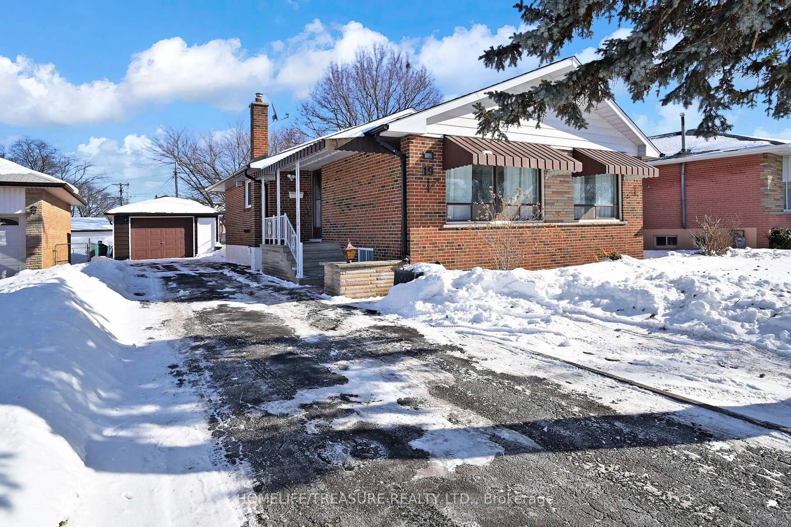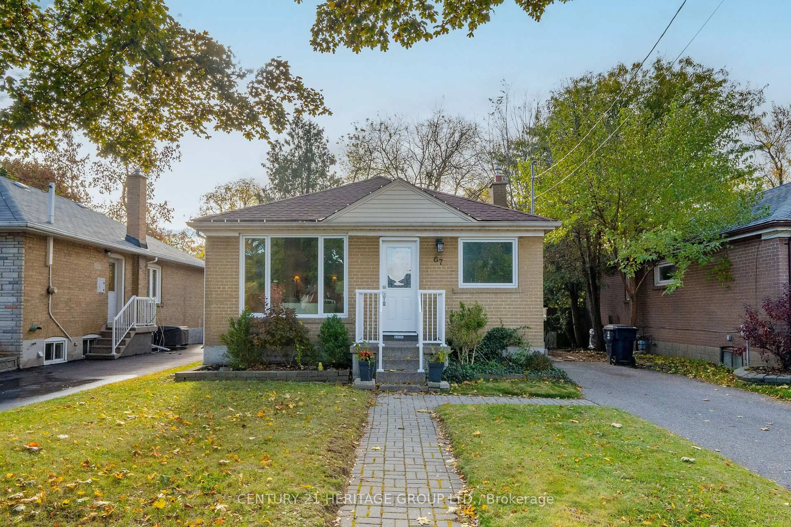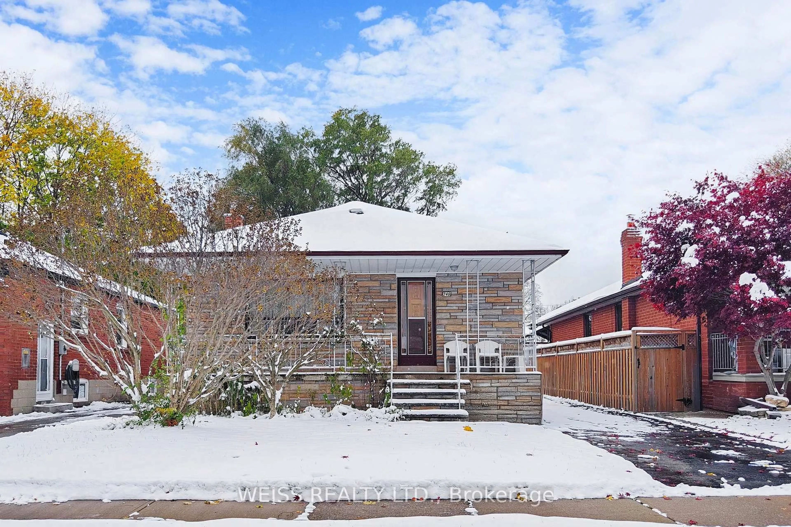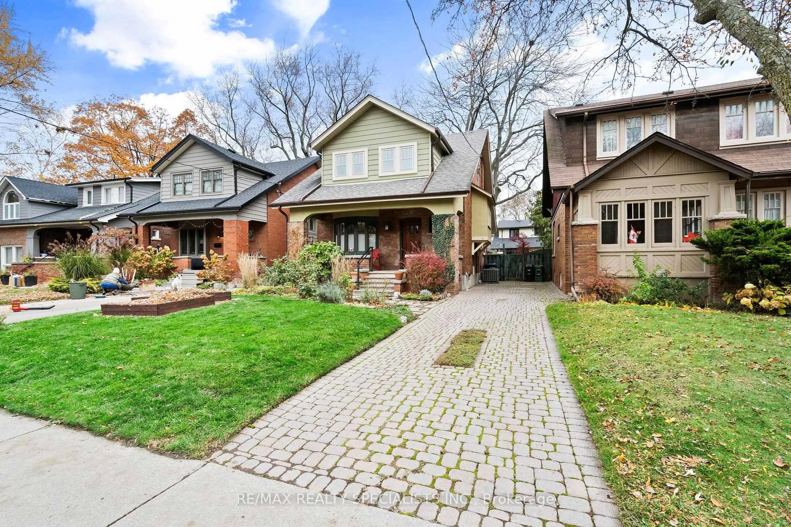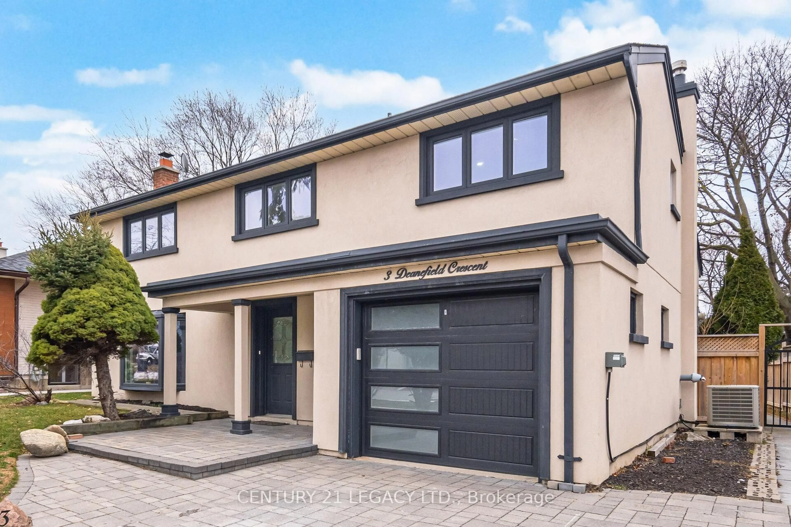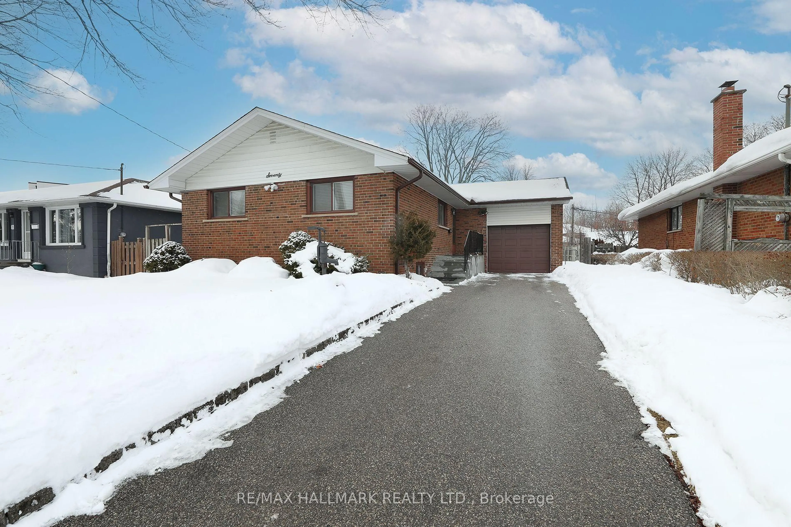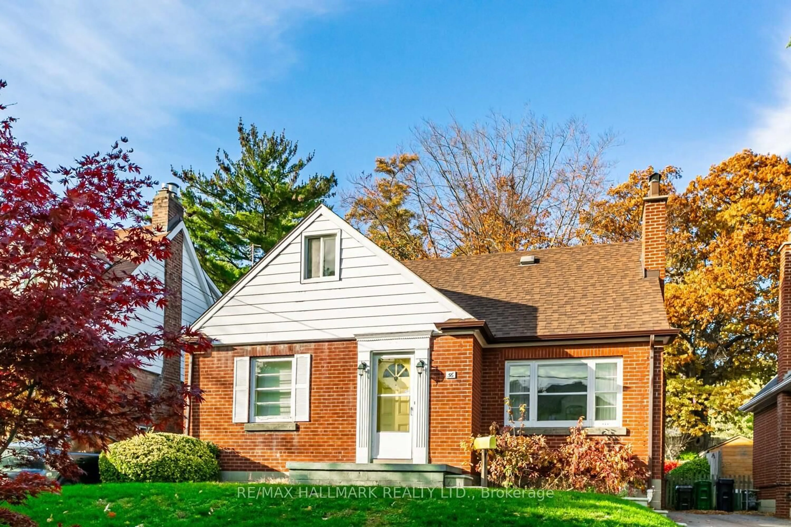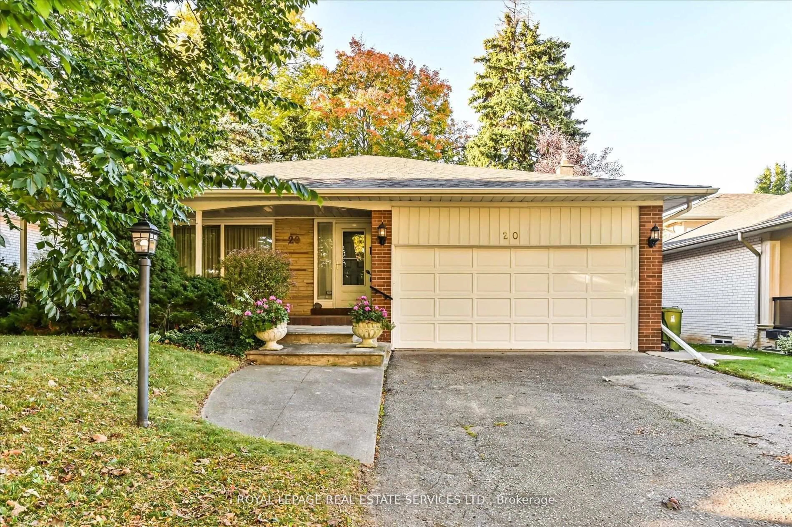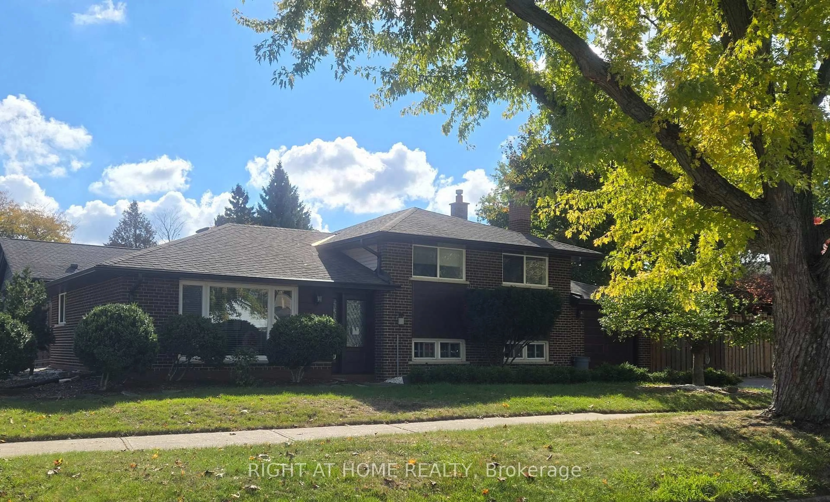Welcome to 42 Winnipeg Rd. This charming 3-bedroom side split in this sought-after Etobicoke address stands out among similar period-style homes. Recently upgraded with new high-quality laminate wood flooring throughout, new tile surround in the kitchen and completely freshly painted, makes this property easy to move into and enjoy. As you enter the main foyer, which is wide and welcoming, you see the large open living and dining areas, surrounded by large windows that let in so much light. The Kitchen is well-appointed and has plenty of storage space for all your things! Up a few steps, you'll find 3 large bedrooms, all with large windows and great closet space. the 4 pc main bath is modern and awaits your well-deserved spa day at home. The lower level is bright with large above-grade windows, making it feel less like a lower level and more like a cool retreat. This space can be great as a large family room, rec room or a play area for kids, an in-law suite for family? You choose, all are great options. Finally, the nice lot size and ample parking mean you have room to spread out and use this property in so many ways. Large family BBQs? Kids' play area? a getaway from the everyday? Yes to all and more. Don't miss your opportunity to see this amazing home in a great area, near excellent schools and decide to call 42 Winnipeg home.
Inclusions: all Window coverings, ELF, appliances
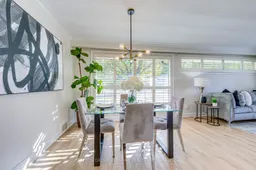 38
38

