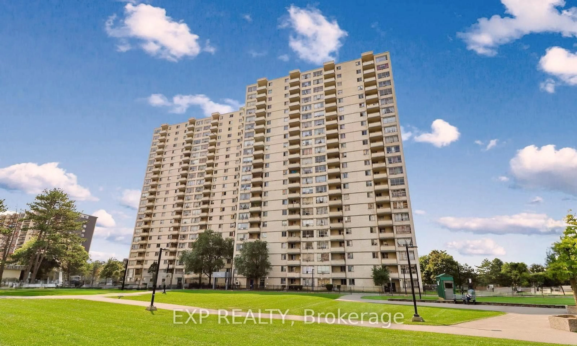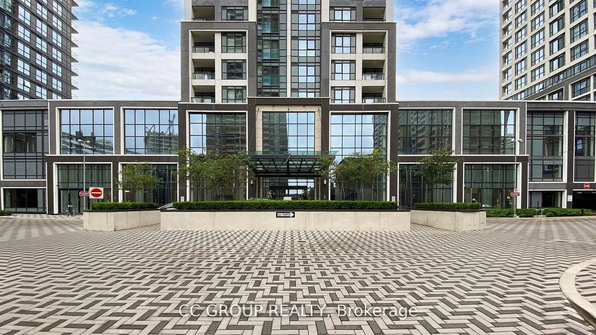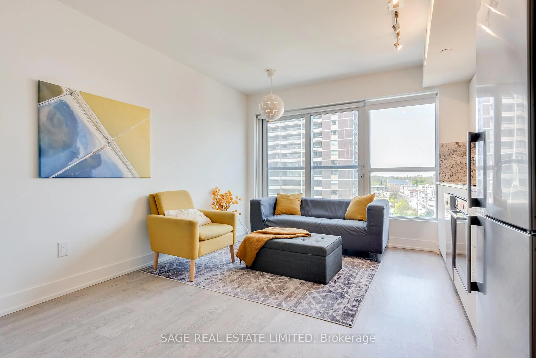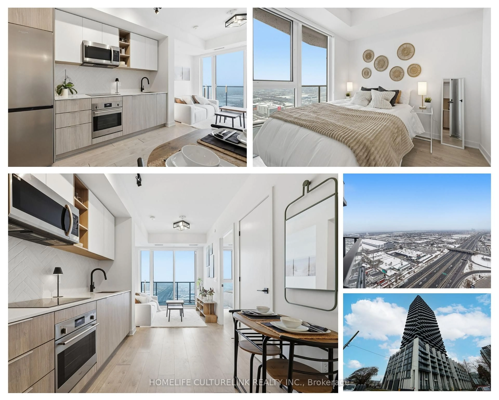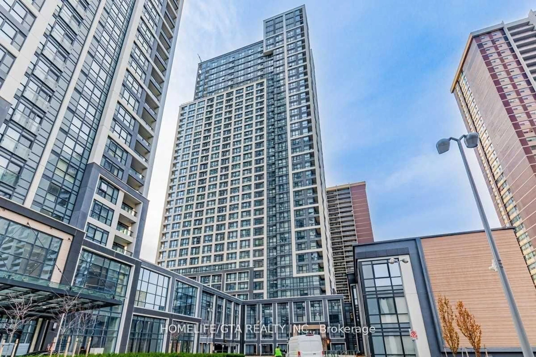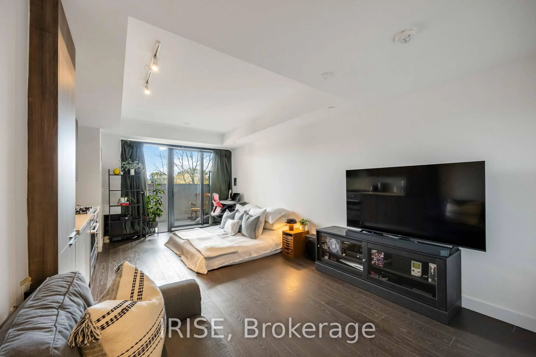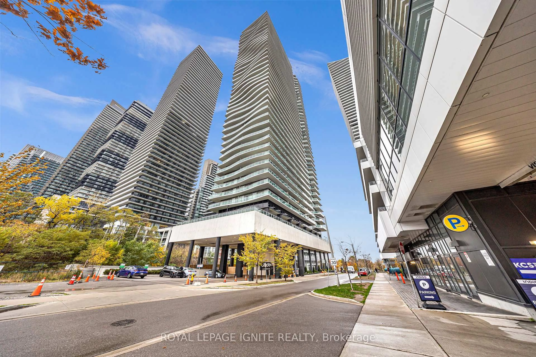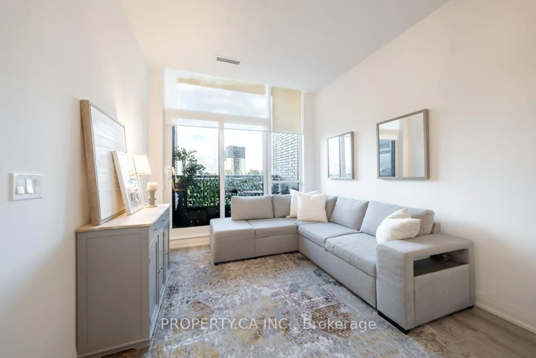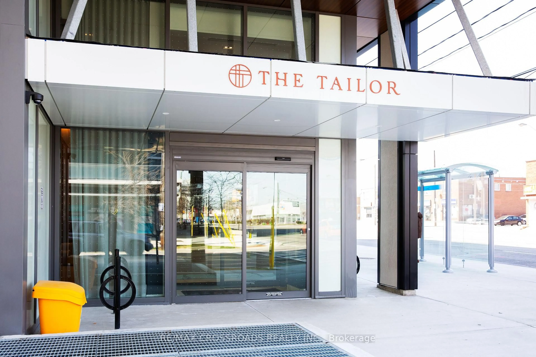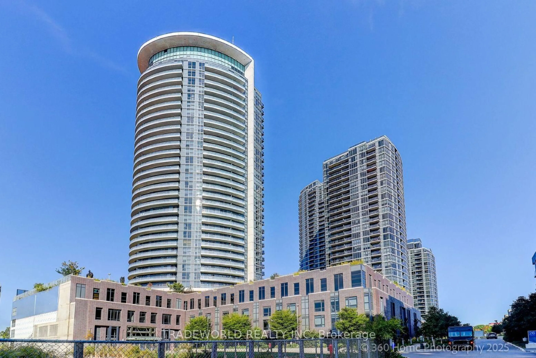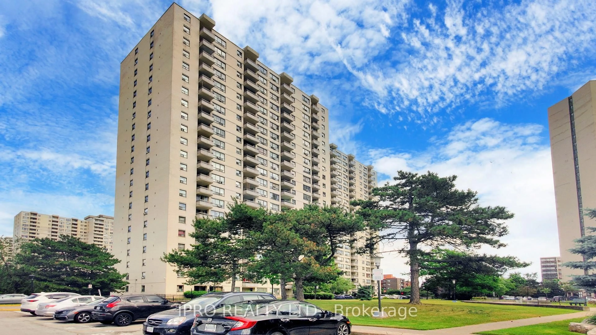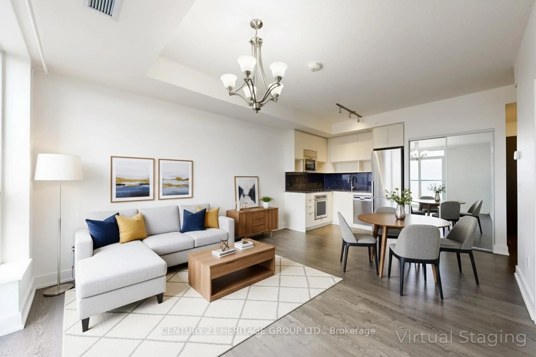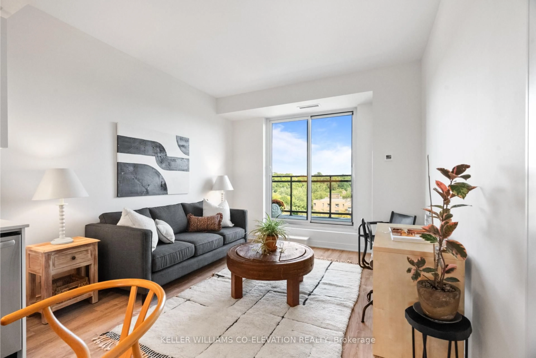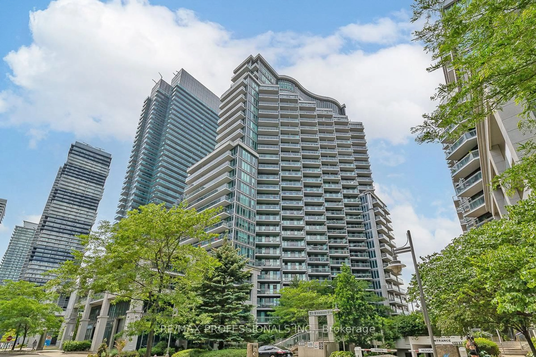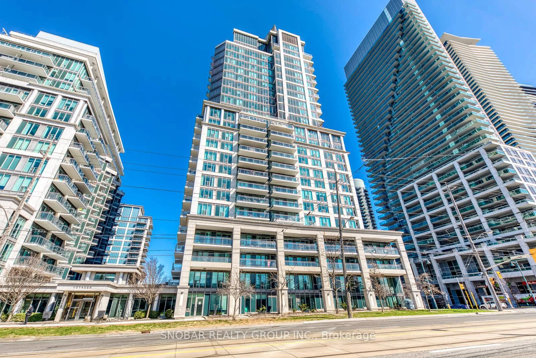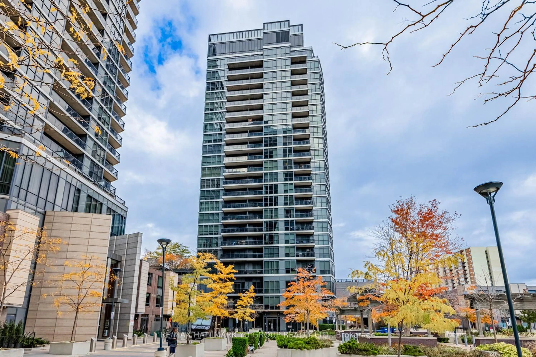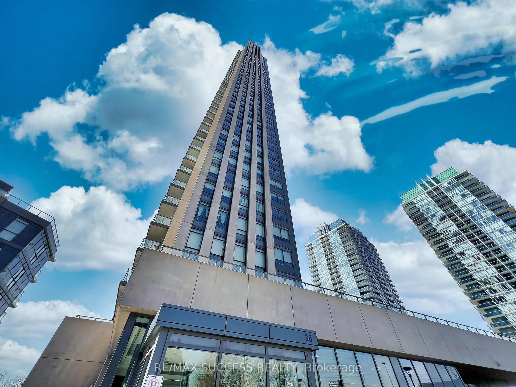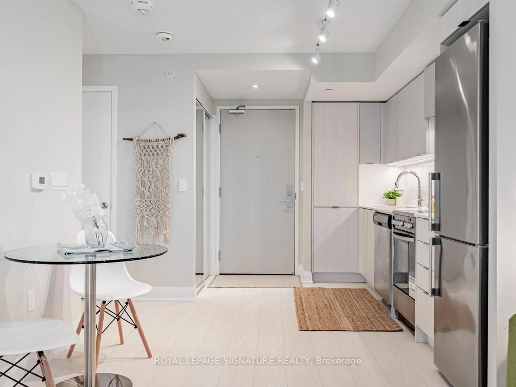This beautiful and spacious 2-bedroom condo is situated on the 2nd floor! Easy to get to and from --- elevator or no elevator! The unit features an extra-large living room with large windows and a walkout to an oversized balcony! A generous eat-in kitchen with ample storage, new vinyl flooring, and fresh paint finish off this beautiful unit! It is ideally located just minutes from the airport with convenient access to Highway 401, Highway 27, and public transit (TTC) and is surrounded by various amenities, including schools, shopping plazas, No Frills, Costco, Walmart, Shoppers Drug Mart, TD Bank, and more! Its the perfect option for first-time buyers or savvy investors. The well-maintained building offers 24/7 secured entry, ensuring peace of mind. Enjoy a worry-free lifestyle with maintenance fees that cover all utilities, high-speed internet, and TV. The building also features well-kept common areas and impressive amenities, including an indoor pool, sauna (separate for men and women), a 3-room gym, a salon, and a convenience store. One underground parking spot and a locker is included, along with plenty of visitor parking. This stunning suite will not last!
Inclusions: Fridge, Stove, Window A/C(as is)
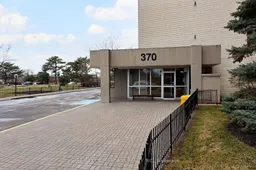 30
30

