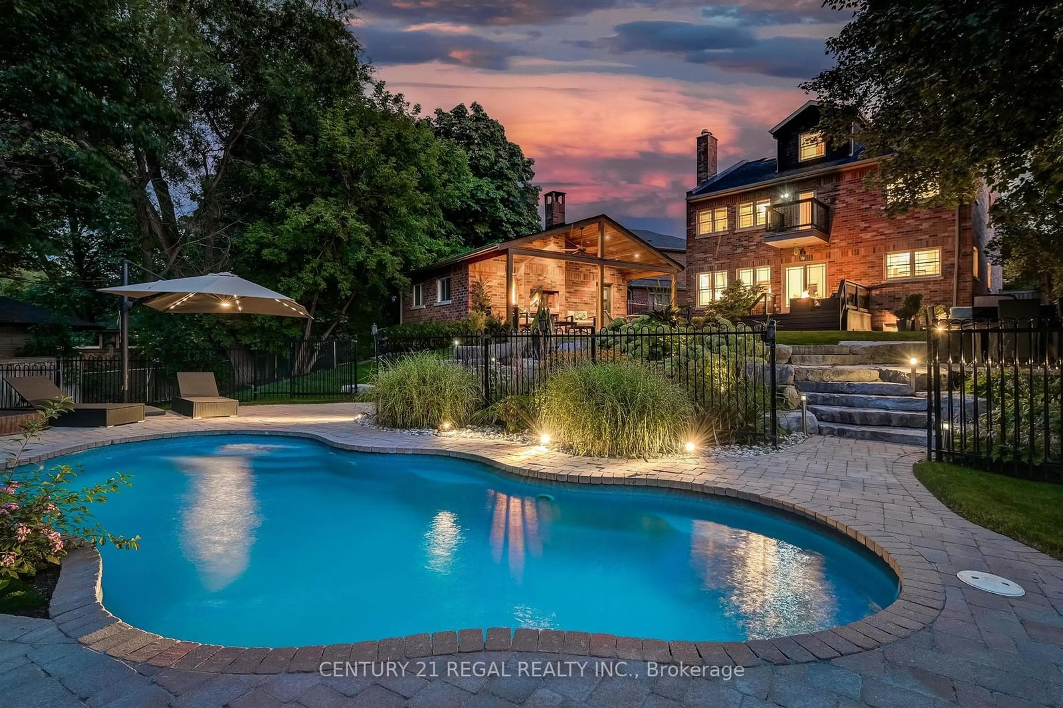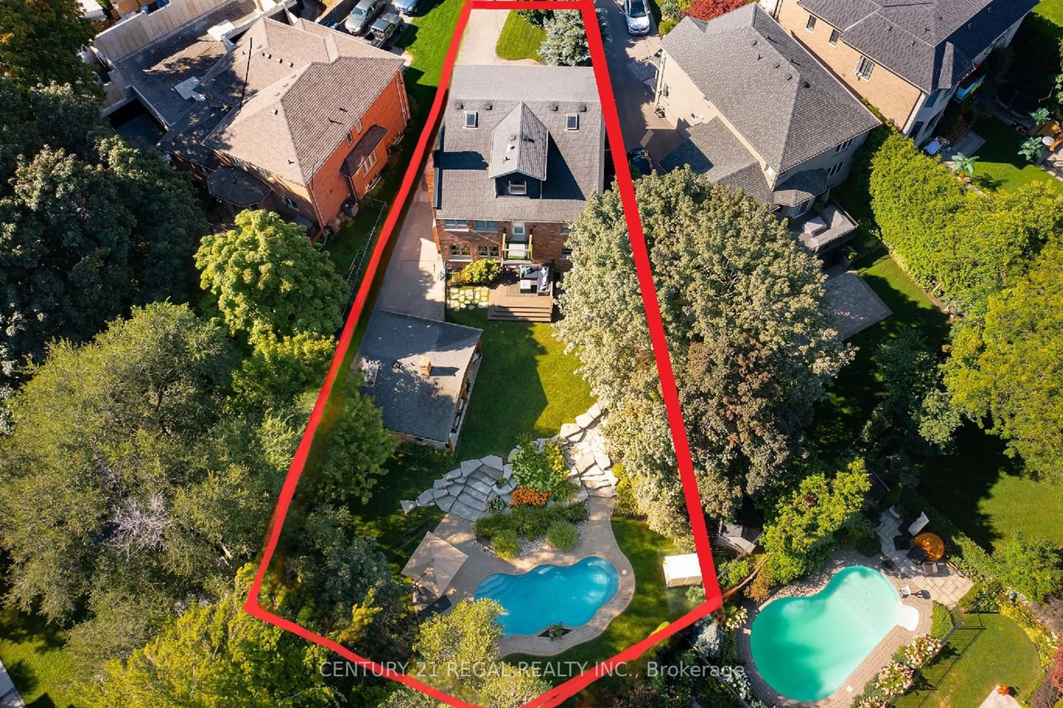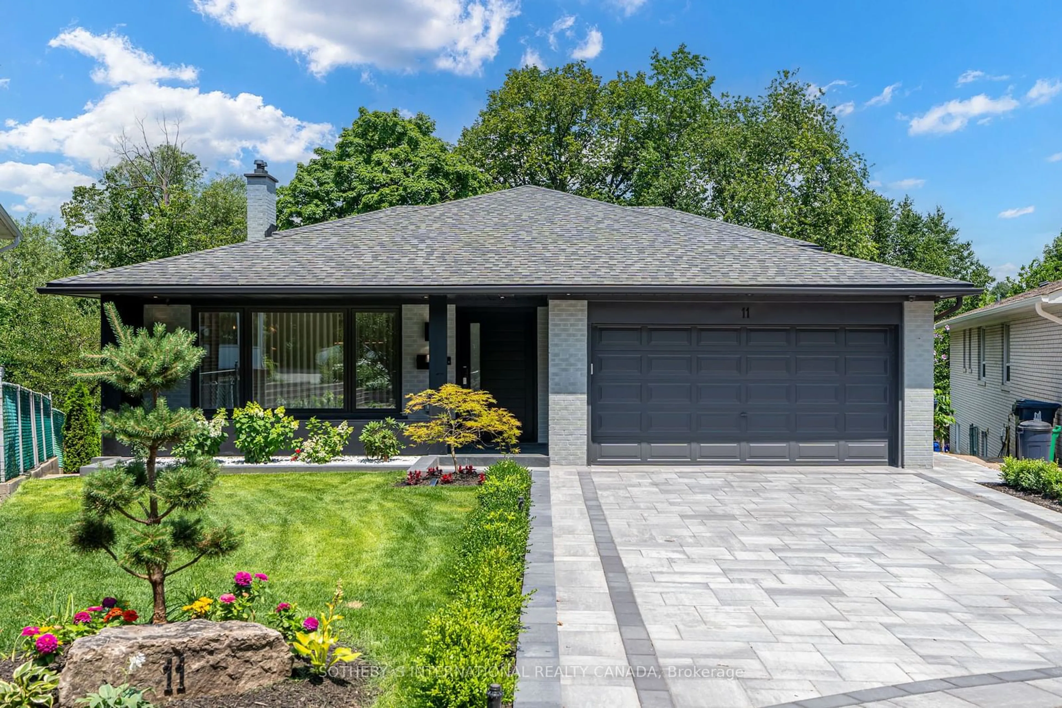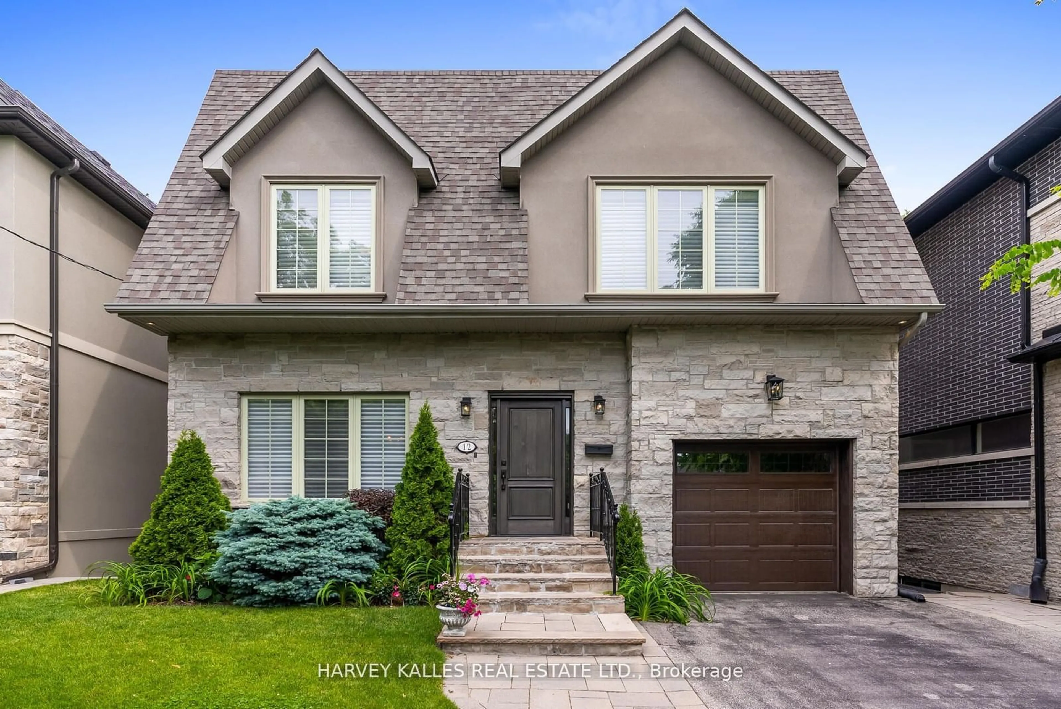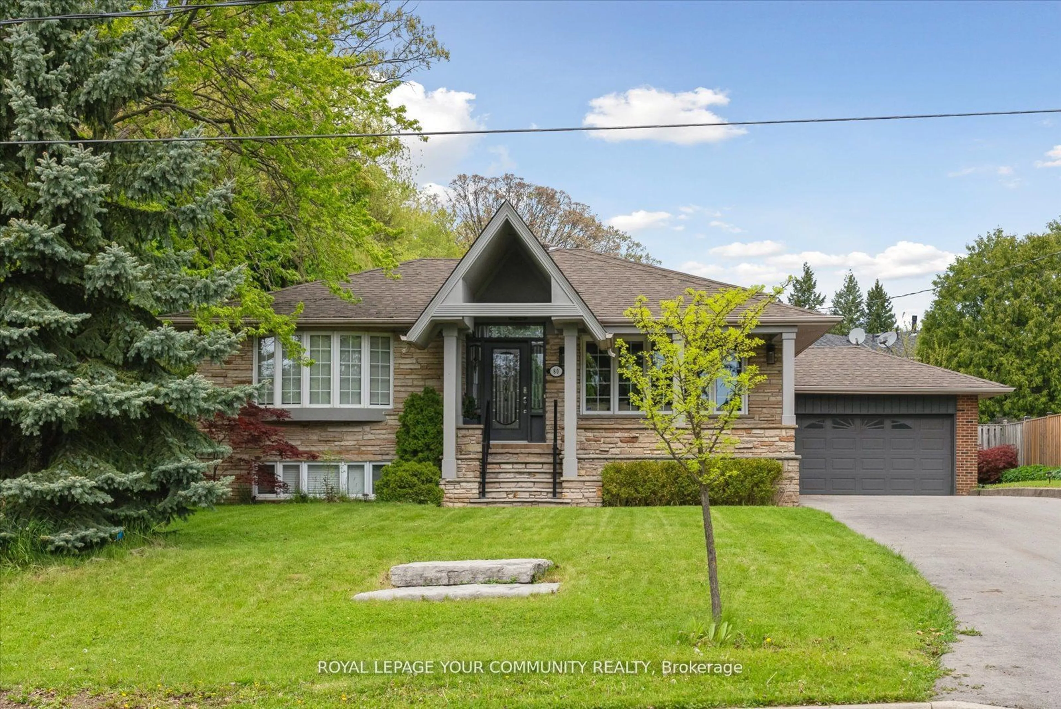61 Eastglen Cres, Toronto, Ontario M9B 4P8
Contact us about this property
Highlights
Estimated ValueThis is the price Wahi expects this property to sell for.
The calculation is powered by our Instant Home Value Estimate, which uses current market and property price trends to estimate your home’s value with a 90% accuracy rate.$2,562,000*
Price/Sqft$777/sqft
Days On Market1 day
Est. Mortgage$13,742/mth
Tax Amount (2024)$10,326/yr
Description
Featured In Toronto Life As Home Of The Week! Nestled In The Highly Sought After Glen Park Neighbourhood On A Sprawling Pie-Shaped Lot. Rare 6 Bed, 5 Bath Custom-Built Family Retreat Is The Perfect Harmony Of Lifestyle & Living. With An Impressive 5200sq/ft Of Total Living Space Including A fully Finished Walk-Out Basement, This Residence Offers The Ultimate Comfort & Style. Step Inside & Be Captivated By The Grandeur Of This Home. The Moment You Enter, You Will Be Greeted By A Sense Of Elegance & Comfort. With Intricate Details Adorning The Spacious Principal Rooms. The Main Floor Boasts Oak Hardwood Floors Thru-out, A Cozy Family Room With An Oversized Wood Burning Fireplace, Generous Living Room With Gas Fireplace. Convenient Main Floor Powder Room. The Heart Of This Home Is Undoubtedly The Open Concept Kitchen That Features Quartz Counters, Steel Appliances, Custom Cabinetry, Large Island With Waterfall Edge And Butler's Pantry For Added Convenience & Storage. Perfect For Both Everyday Living & Entertaining. Six Well Appointed Bedrooms Is Ideal For A Large Family. Large Principle Retreat Overlooks The Tranquil Backyard. Complete With 5 Piece Ensuite With Walk In Seamless Glass Shower And Deep Soaker Jacuzzi Tub. Ample Closet Space And Walk-Out Balcony. One Bedroom Has Been Converted Into A Large Fashionista Sized Closet/Dressing Room With Built-In Storage. Can Easily Be Turned Back Into A Bedroom. Basement Can Be Used As Nanny/In-Law Suite Or For Older Children. The Backyard Is A Masterpiece With Meticulous Landscaping Inground, Heated Salt Water Pool, Multiple Terraces and Decks. New Stone Patio Area Features A Built-In BBQ With Counter & Prep Space . Enjoy Outdoor Living To The Fullest.
Property Details
Interior
Features
Main Floor
Living
7.82 x 3.66Hardwood Floor / Gas Fireplace / Picture Window
Dining
5.18 x 3.66Hardwood Floor / Formal Rm / Picture Window
Family
4.34 x 6.32Fireplace / Hardwood Floor / W/O To Yard
Kitchen
4.34 x 3.73Stainless Steel Appl / Hardwood Floor / Centre Island
Exterior
Features
Parking
Garage spaces 2
Garage type Detached
Other parking spaces 8
Total parking spaces 10
Property History
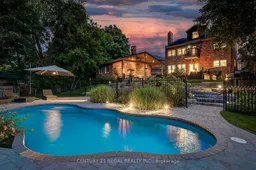 40
40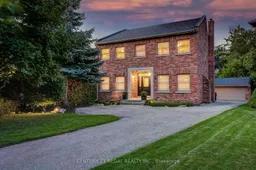 40
40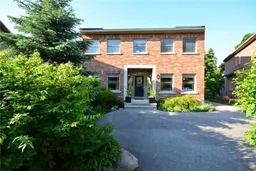 20
20Get up to 1% cashback when you buy your dream home with Wahi Cashback

A new way to buy a home that puts cash back in your pocket.
- Our in-house Realtors do more deals and bring that negotiating power into your corner
- We leverage technology to get you more insights, move faster and simplify the process
- Our digital business model means we pass the savings onto you, with up to 1% cashback on the purchase of your home
