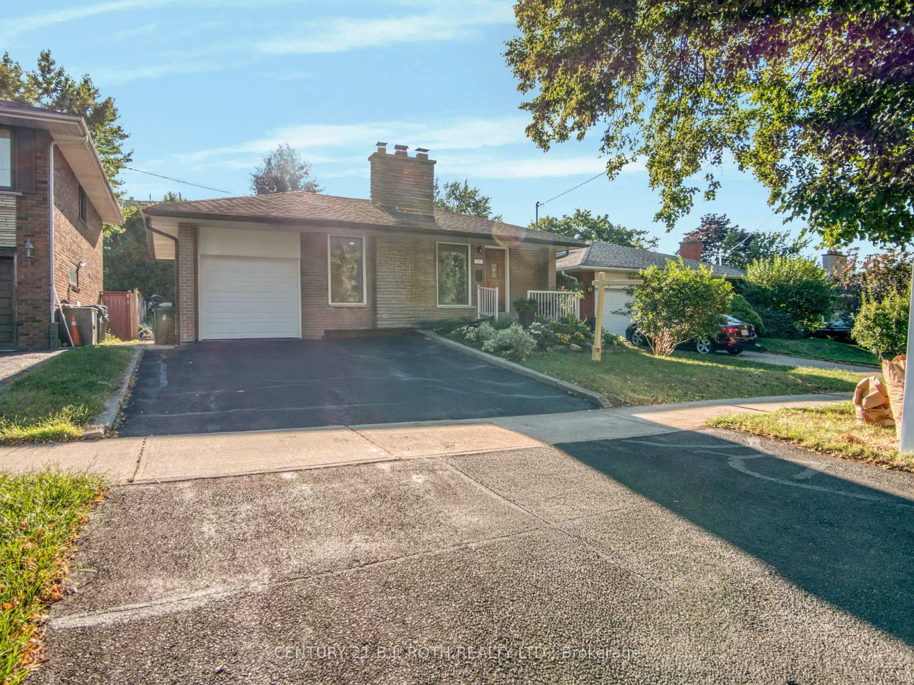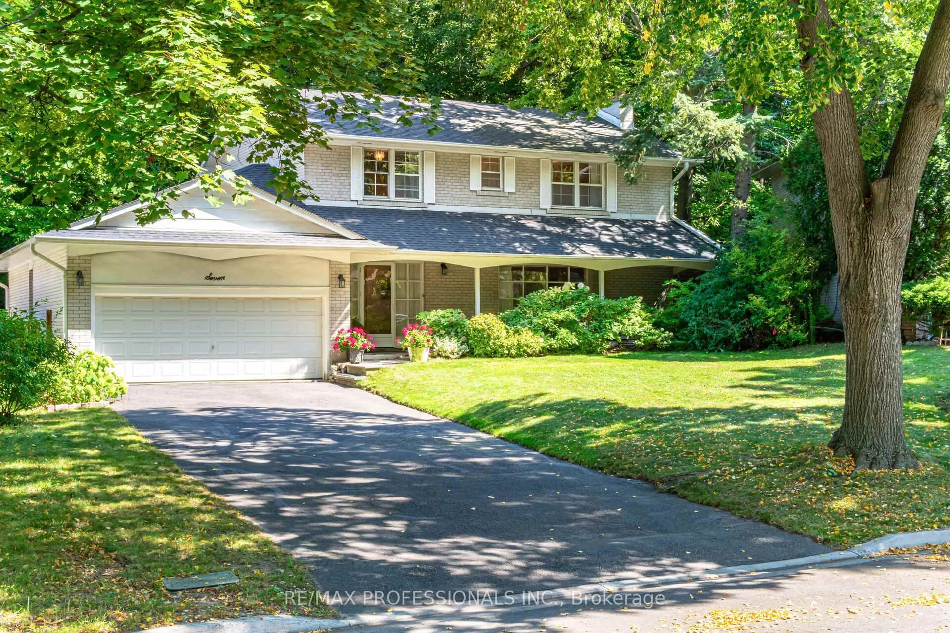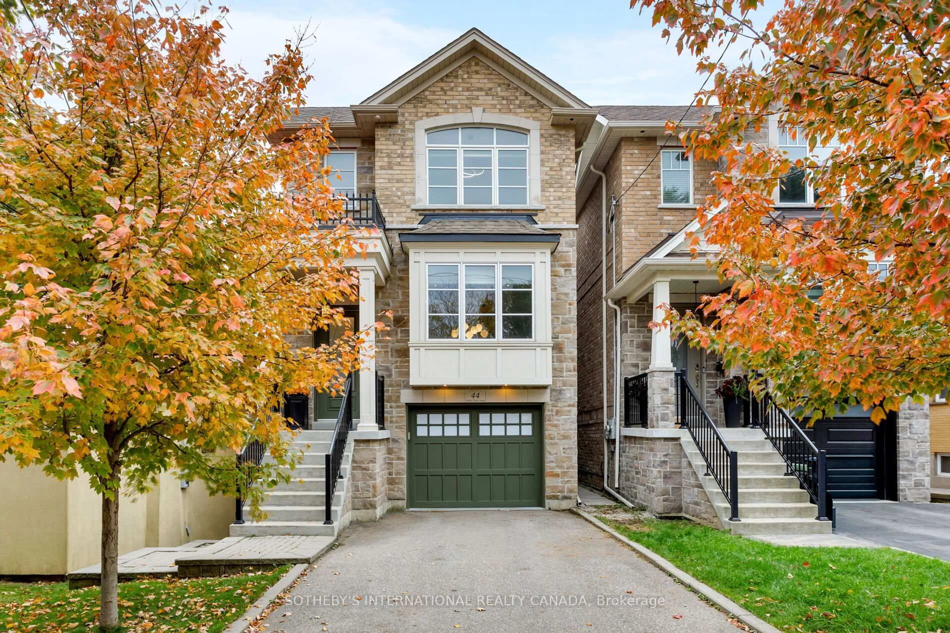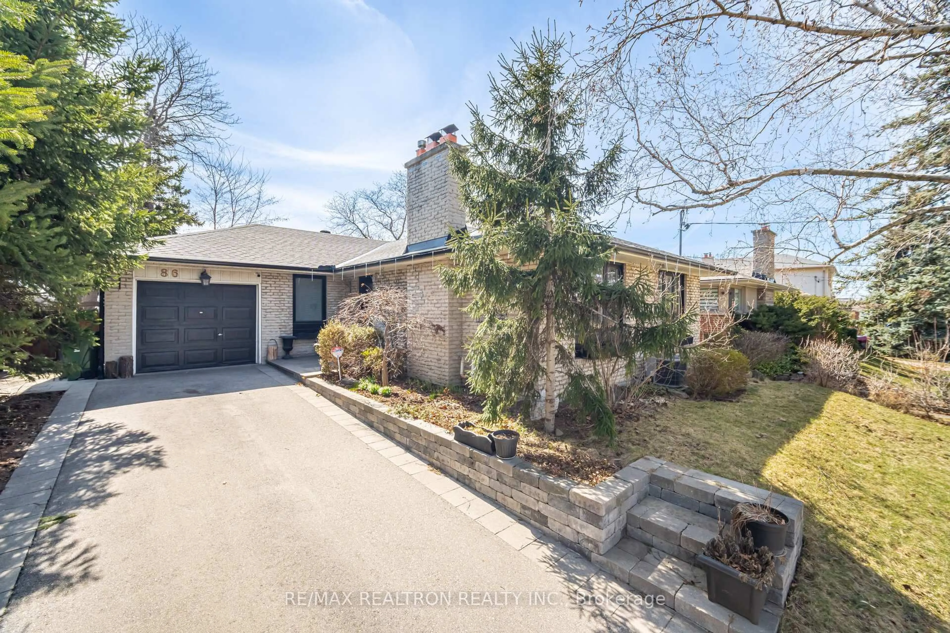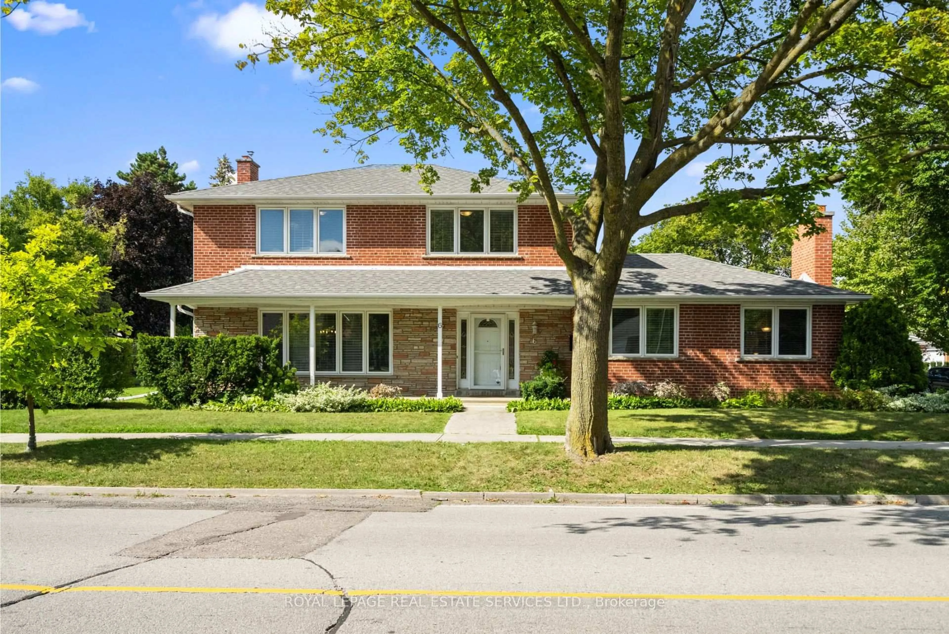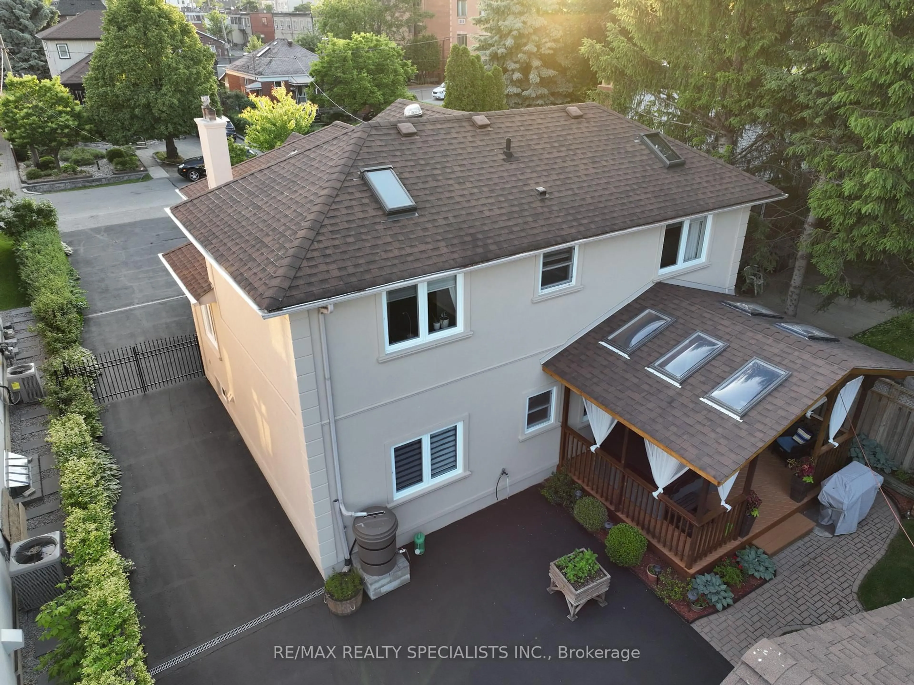A Forever Family Home on a Rare 225' Deep Lot in the Heart of Etobicoke! Step into a lovingly renovated 3+1 bedroom, 3 bathroom home where every detail is made for family living. The open-concept high end kitchen with quartz countertops, gas stove, and premium appliances flows naturally into bright, welcoming dining and living spaces perfect for sharing everyday moments and special celebrations, plus a powder room. Walk out from the large family room to a brand-new deck and your very own backyard oasis, perfect for large family gatherings and entertaining friends.a stunning 100' deep stretch of peaceful nature & tranquility where kids & pets can run, play, and grow, and where family and friends can gather for unforgettable memories, also offer an opportunity to build a garden suite. Garage and oversize shed makes plenty of space for storage. The finished basement with a separate entrance, bedroom, and kitchen offers space for extended family use, extra rental income or future opportunities to convert to your own space needs. Major updates bring peace of mind to the new owners: new roof, furnace, heat/cool pump, deck, asphalt driveway, sliding door and exterior waterproofing. Tucked away on a quiet, mature & wide street, yet just steps from great schools, parks, transit, shops, and restaurants this is the kind of neighbourhood where families put down roots and thrive. Don't miss this rare opportunity to own this beautiful home, Come see where your next chapter begins! Above average home pre-inspections report available on request!
Inclusions: Stainless steel (S/S) Fridge, S/S gas Stove, S/S Dishwasher, Furnace (2024), Heat/Cool pump 2024. Basement Stove, Fridge, Washer & Dryer.
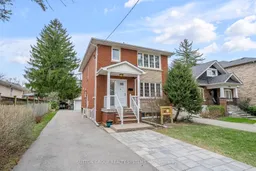 50
50

