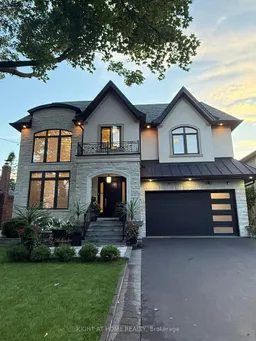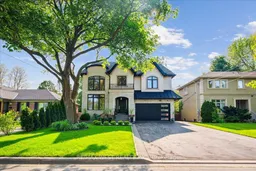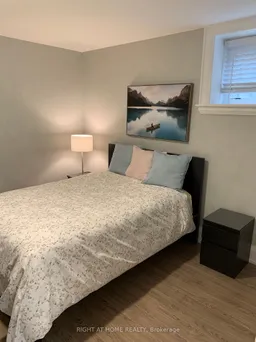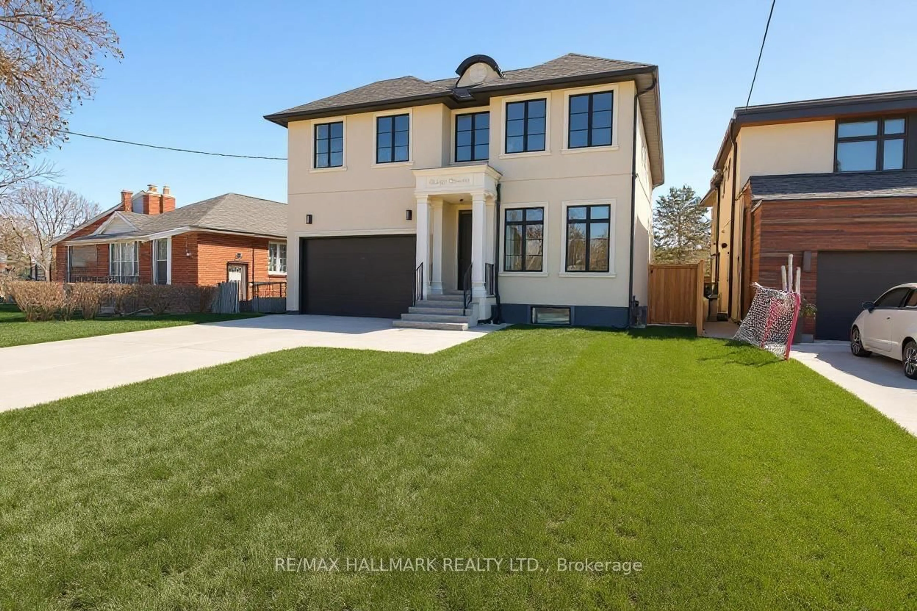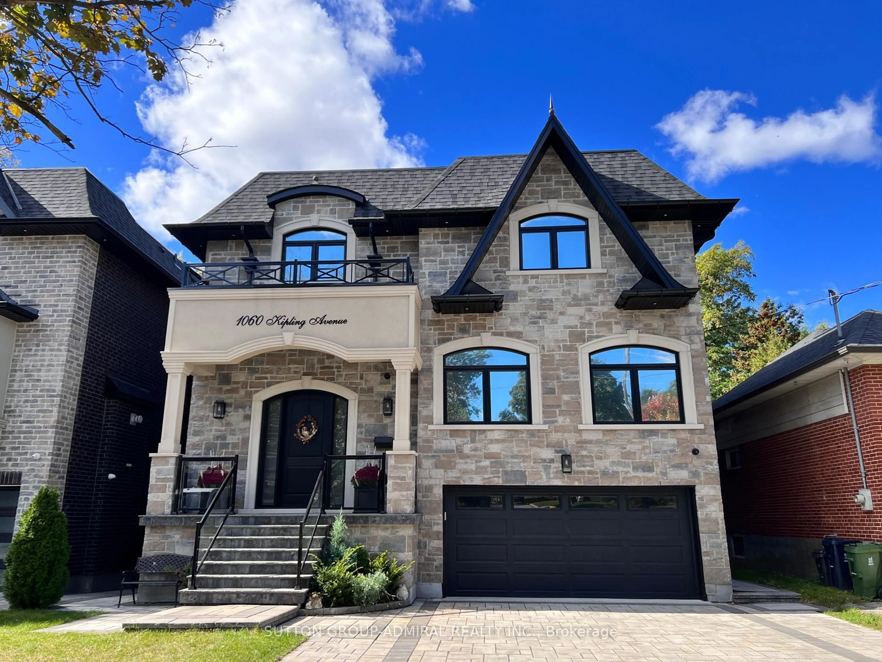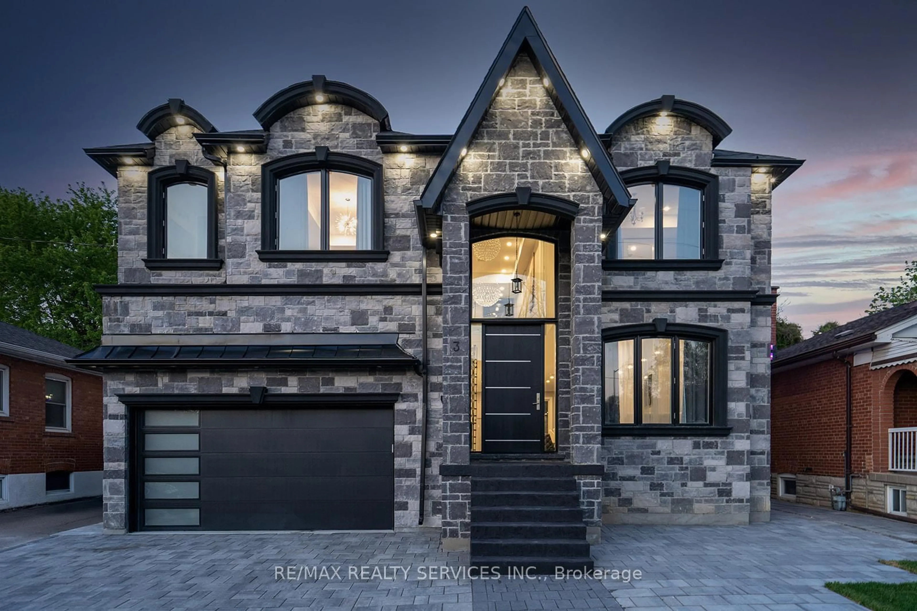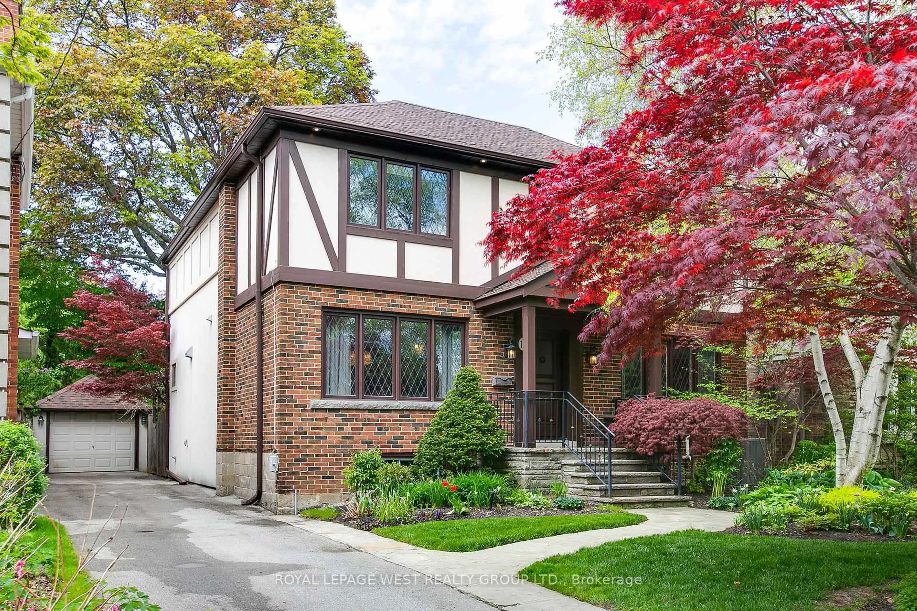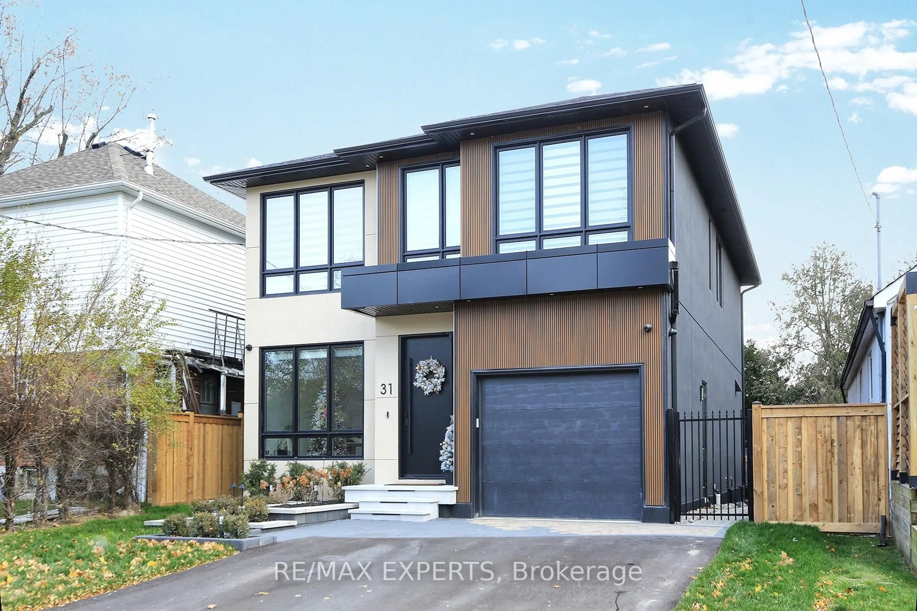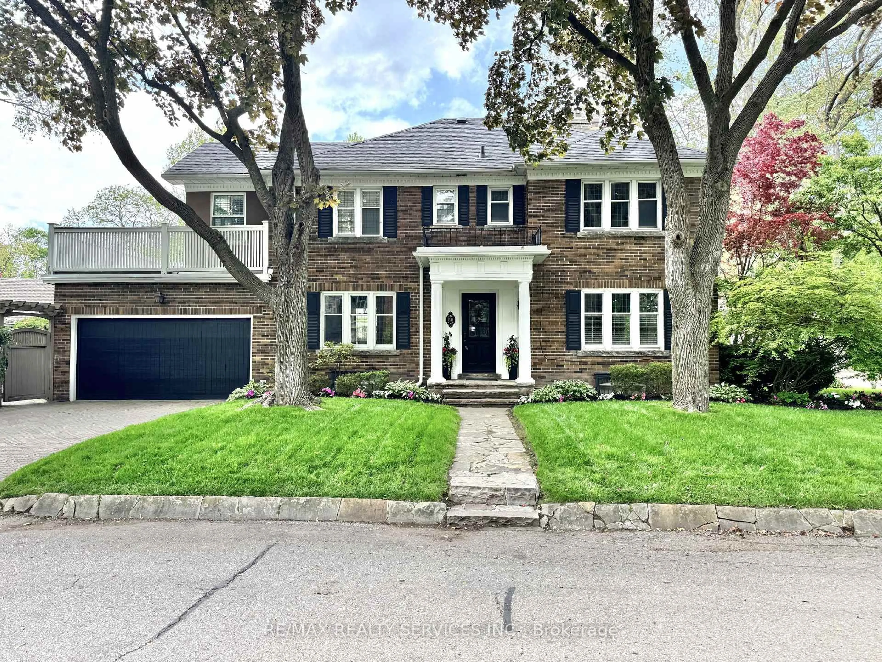Custom-built luxury home with 5+3 bedrooms and 7 full bathrooms with almost 4,000 sf above grade. Foyer is combined with main floor living room and dining room. The main floor living room has two-storey windows makes this space bright and sunny. The kitchen has an oversized island, quartz countertops and backsplash, premium appliances, and access to deck and backyard. On 2nd floor, each bedroom has its own bathroom, and a second laundry room that services the upper floor. The primary suite features a spacious 5-piece ensuite bathroom, a large walk-in closet, and double doors that open up to an upper deck overlooking backyard. The basement features two separate in-law suites with three bedrooms, two kitchens, and a separate laundry space. There is also exercise/storage room in the basement. Easy access to Hwy 427 and Pearson Int'l Airport.
Inclusions: All electrical light fixtures, all window coverings, B/I wall oven with warming drawer, B/I Microwave, Gas range, Custom hood fan, Fridge, Stove, Dishwasher, B/I Wine fridge, Washer, Dryer. 2 Furnaces, 2 Air conditioners, 2 sump pumps, security system. 2 gas fireplaces, Central Vacuum system and all attachments. Basement: 2 Fridges, 1 Microwave, 1 hood fan, 2 portable induction cooktops, 2 toaster ovens, Washer, Dryer.
