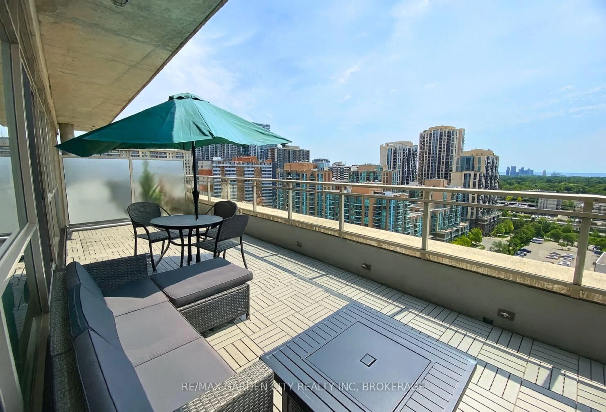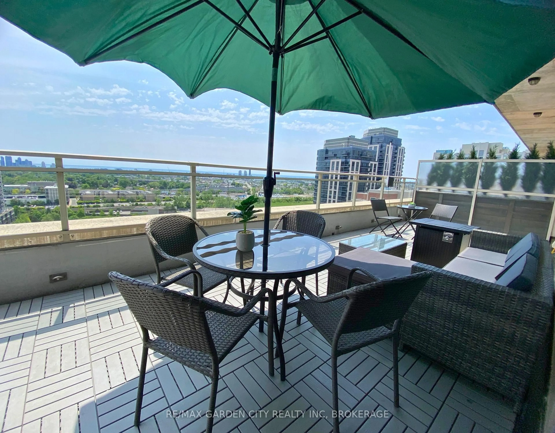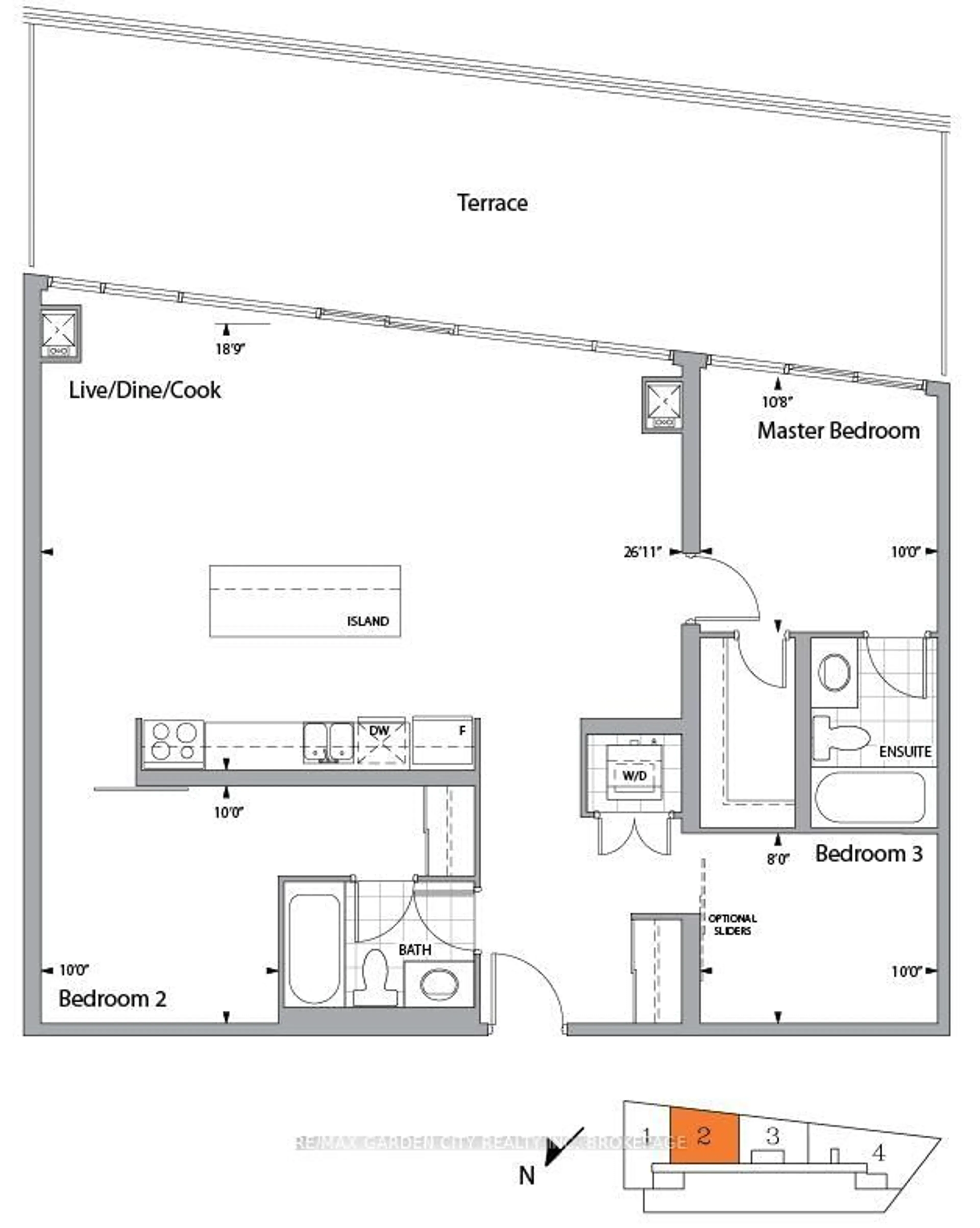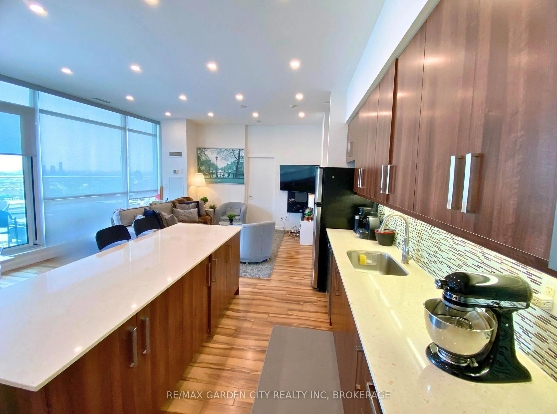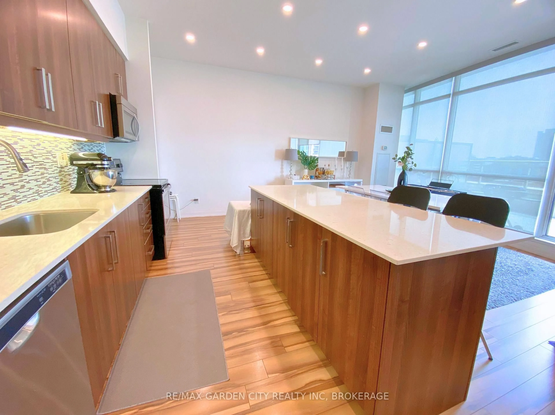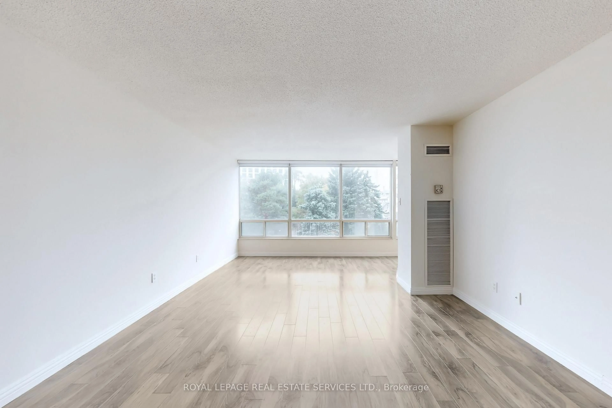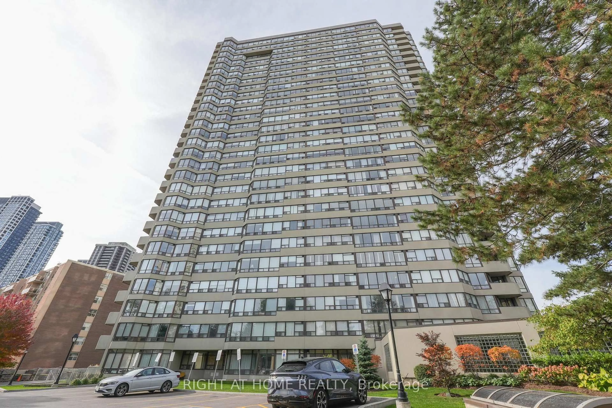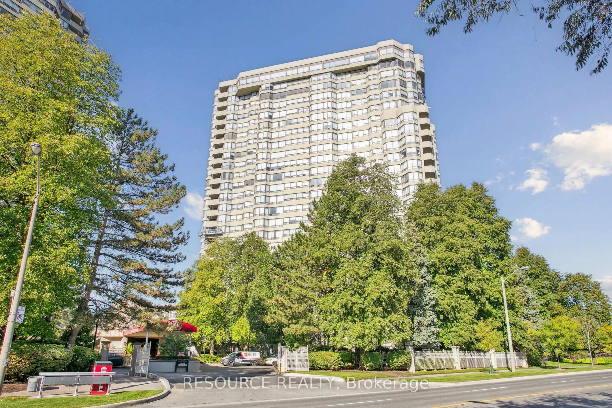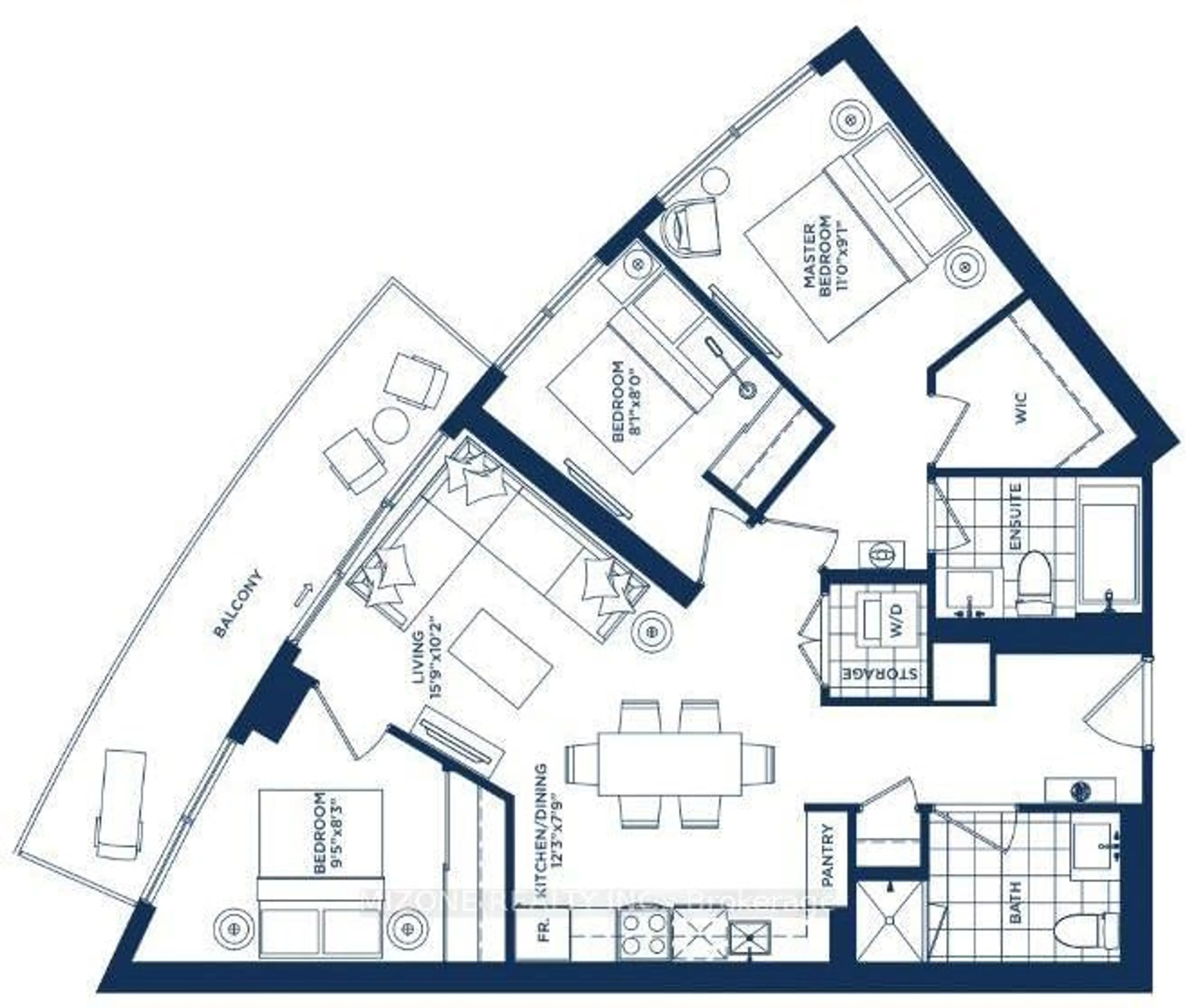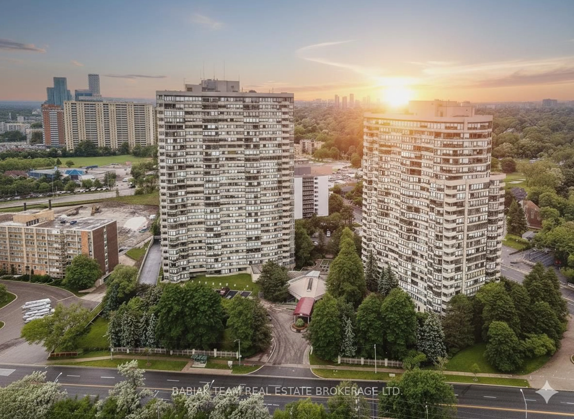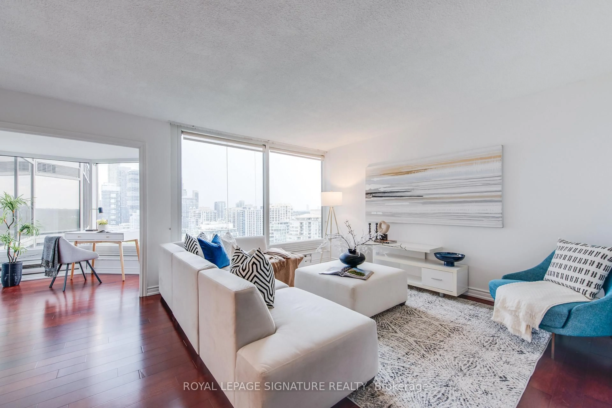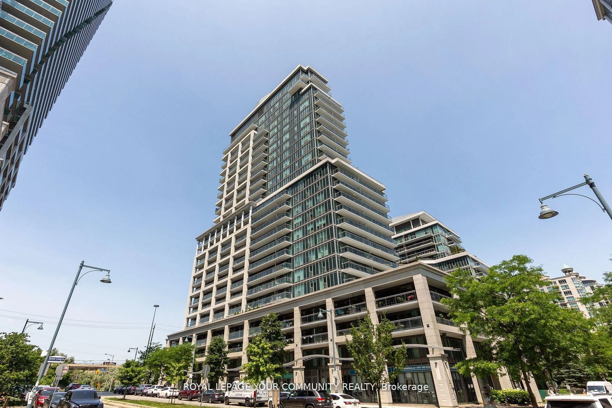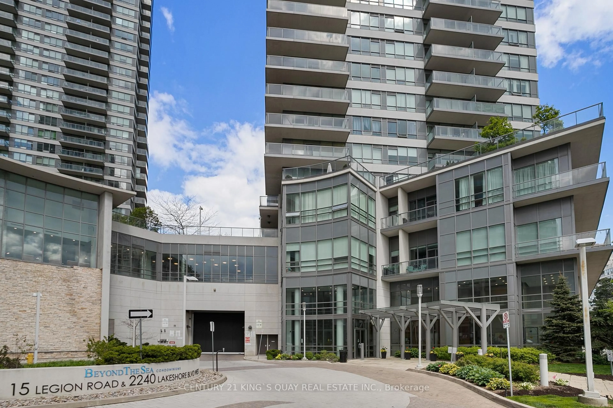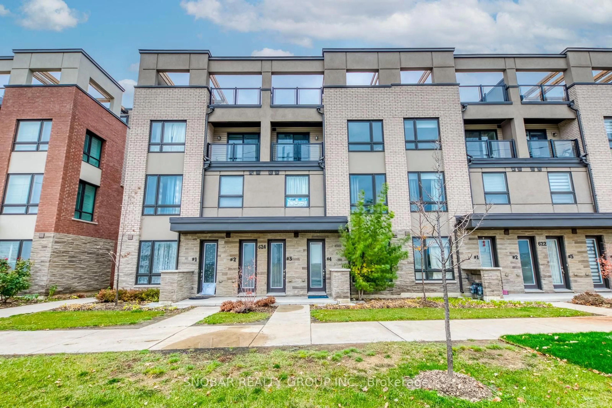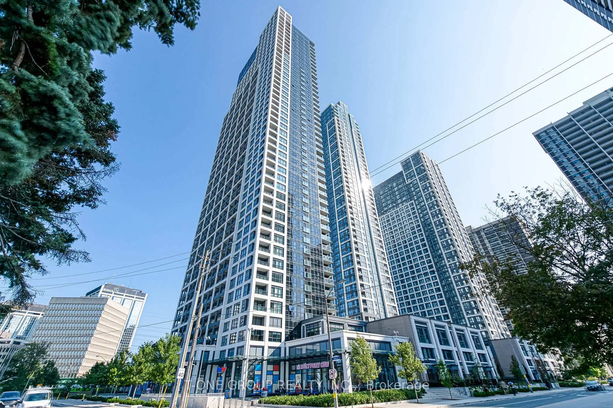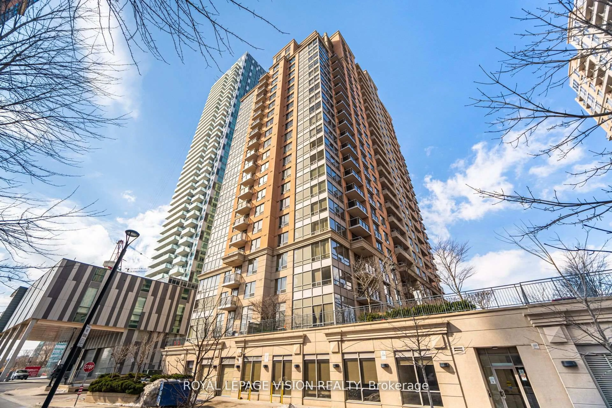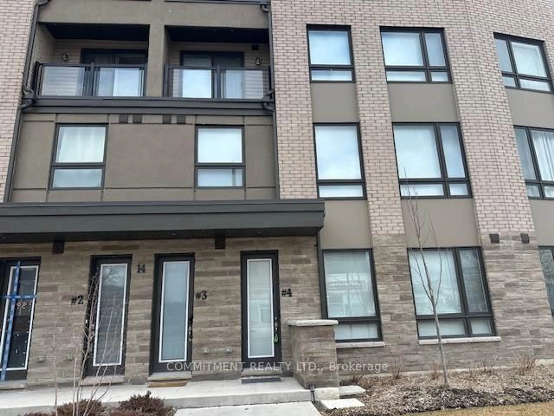5101 Dundas St #1402/PH2, Toronto, Ontario M9A 5G8
Contact us about this property
Highlights
Estimated valueThis is the price Wahi expects this property to sell for.
The calculation is powered by our Instant Home Value Estimate, which uses current market and property price trends to estimate your home’s value with a 90% accuracy rate.Not available
Price/Sqft$843/sqft
Monthly cost
Open Calculator

Curious about what homes are selling for in this area?
Get a report on comparable homes with helpful insights and trends.
+43
Properties sold*
$585K
Median sold price*
*Based on last 30 days
Description
Experience elevated living in Penthouse 2 at The Elevation Condos - a rare opportunity on the exclusive penthouse level, with only four suites per floor. This bright and spacious 3-bedroom, 2-bath residence combines modern design with effortless sophistication.Inside, you'll find 9-ft ceilings, an open-concept layout, and floor-to-ceiling windows that fill the space with natural light. Step outside to an expansive 38.6' x 9.9' balcony, perfect for relaxing, entertaining, or taking in panoramic city views.The primary suite offers a peaceful retreat with a walk-in closet, private 3-piece ensuite, ceiling fan, and direct balcony access. Thoughtful extras include remote-controlled window openers, central A/C, forced-air heating, underground parking, and a storage locker.This pet-friendly community offers an unbeatable, walkable lifestyle. You're steps from Islington and Kipling subway stations, GO Transit, and everyday conveniences at Six Points Plaza-with Farm Boy, Sobeys, Rabba, and Shoppers Drug Mart right nearby. Enjoy local dining, cafés, and essential services including banks, medical offices, and shops-all within minutes.Families will appreciate being close to Michael Power Park, complete with a playground and splash pad, while commuters and travellers will love being just 10 minutes from Pearson Airport and Sherway Gardens. Surrounded by top-rated schools, F45, lush parks, and thriving local businesses, this penthouse perfectly blends urban energy with community warmth.
Property Details
Interior
Features
Main Floor
Dining
9.81 x 15.22W/O To Balcony / carpet free
Primary
9.97 x 10.33 Pc Ensuite / W/I Closet / carpet free
2nd Br
9.97 x 10.01Carpet Free
Living
16.01 x 11.68Carpet Free
Exterior
Features
Parking
Garage spaces 1
Garage type Underground
Other parking spaces 0
Total parking spaces 1
Condo Details
Inclusions
Property History
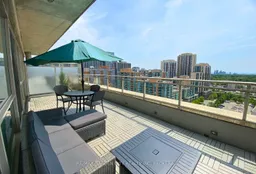 25
25