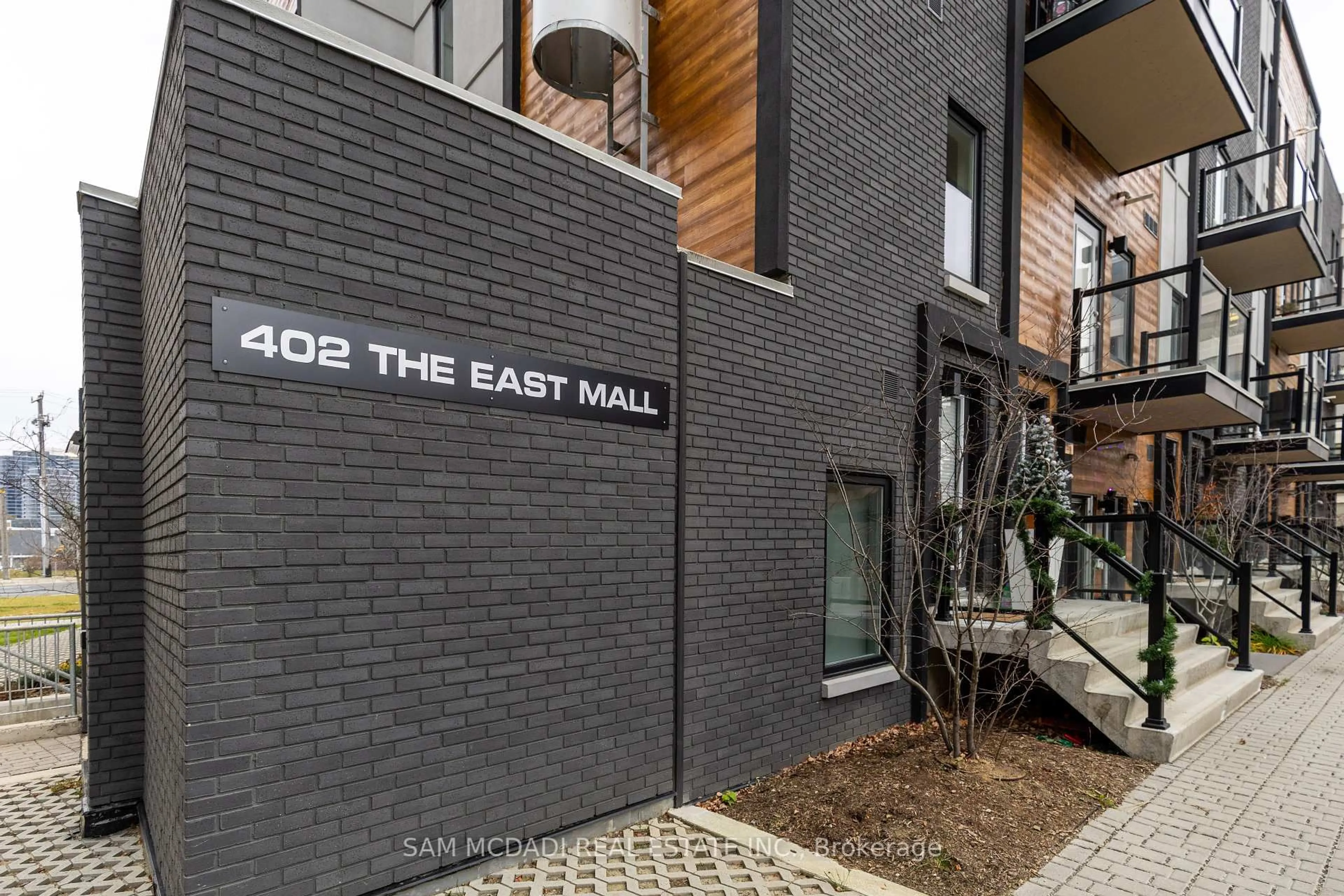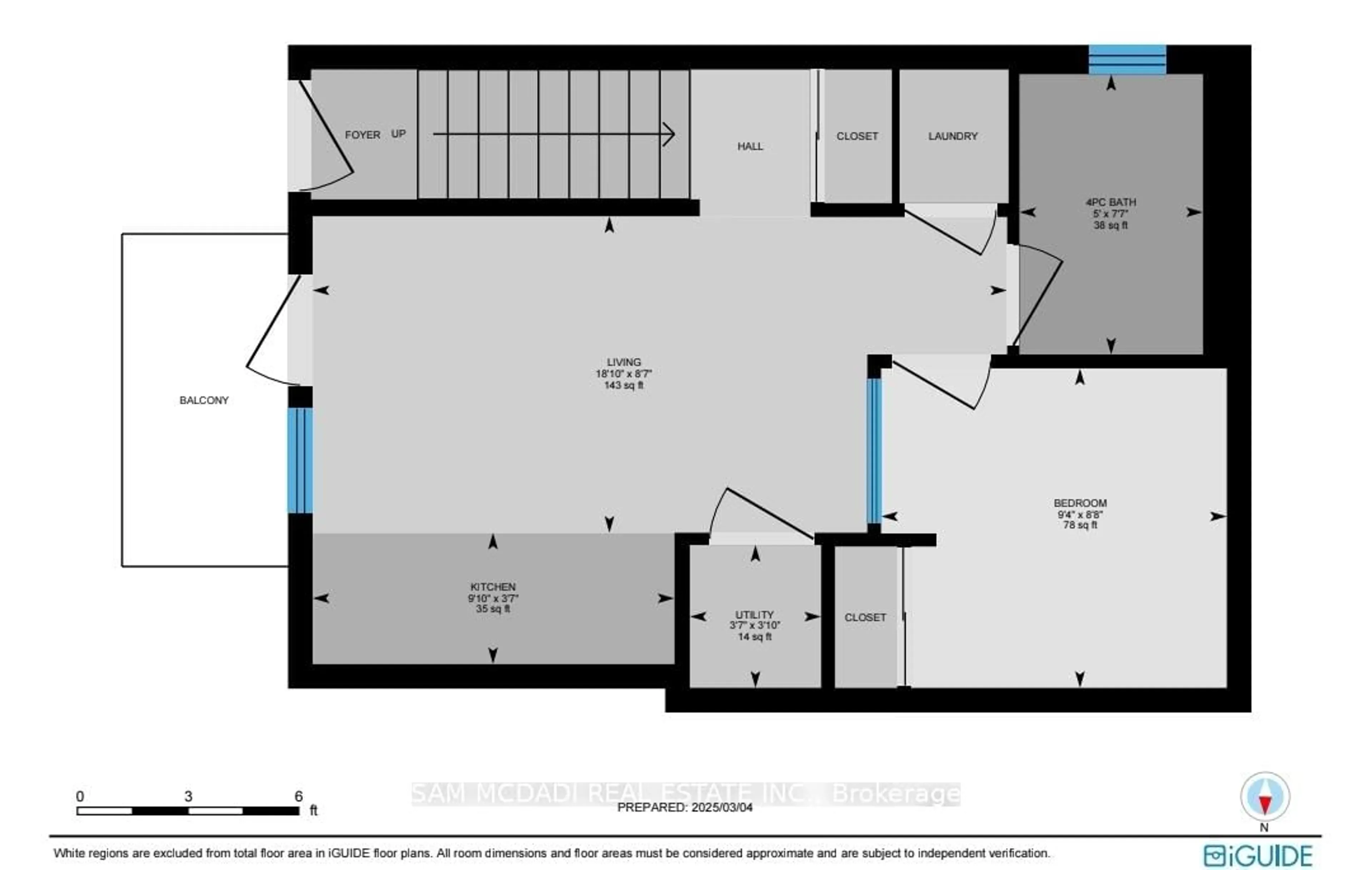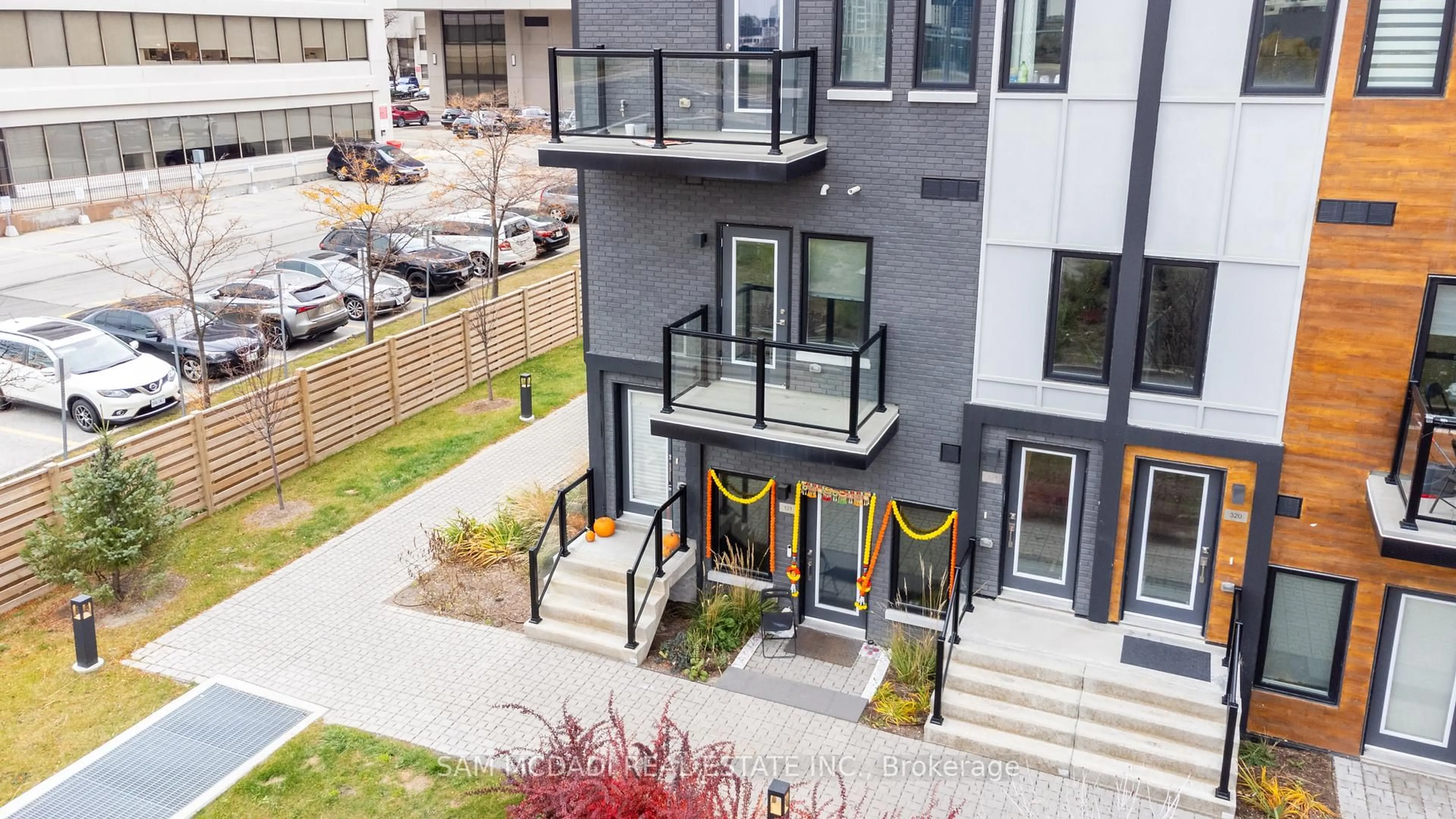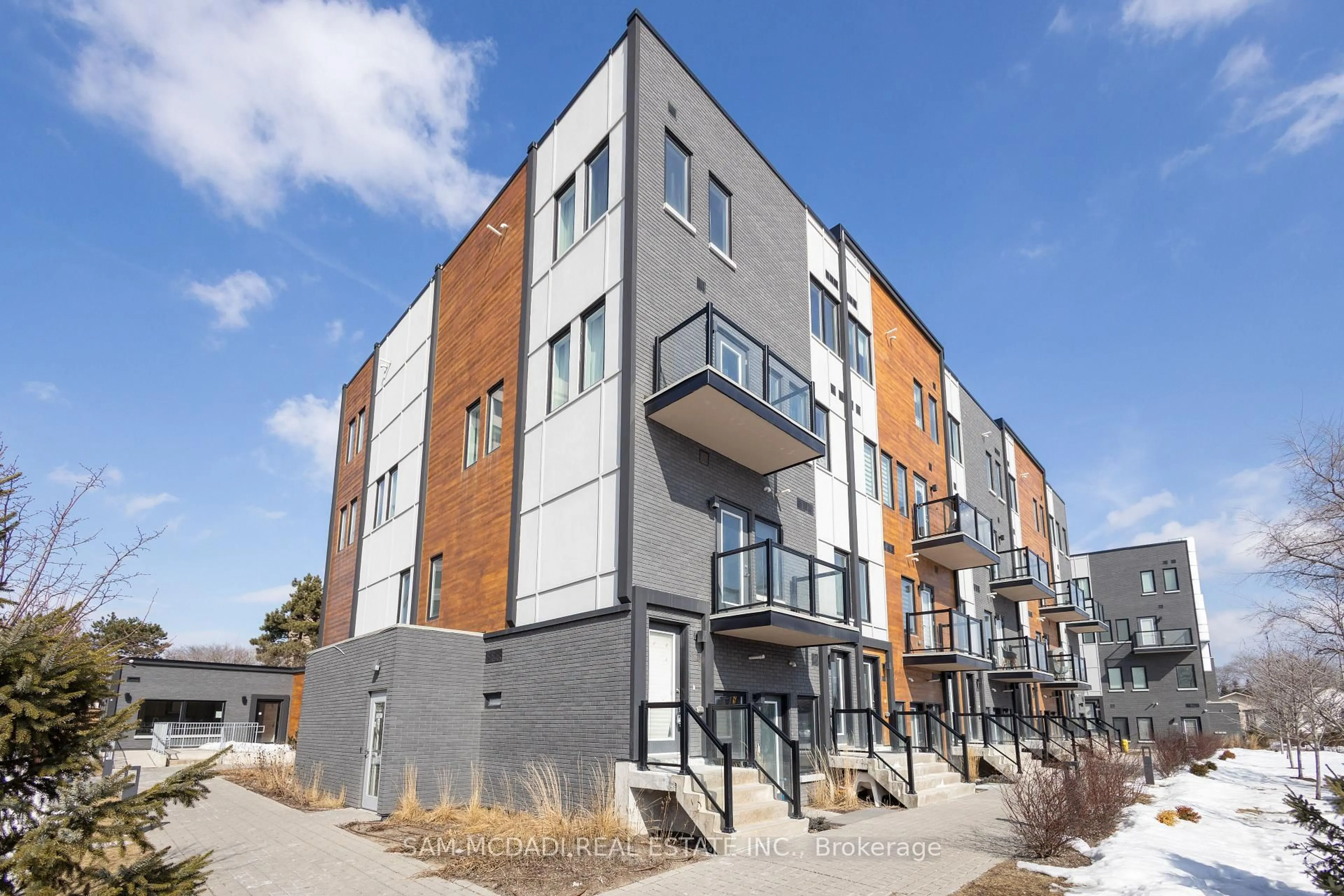402 The East Mall N/A #220, Toronto, Ontario M9B 3Z9
Contact us about this property
Highlights
Estimated ValueThis is the price Wahi expects this property to sell for.
The calculation is powered by our Instant Home Value Estimate, which uses current market and property price trends to estimate your home’s value with a 90% accuracy rate.Not available
Price/Sqft$50/sqft
Est. Mortgage$2,143/mo
Tax Amount (2024)$2,310/yr
Maintenance fees$295/mo
Days On Market22 days
Total Days On MarketWahi shows you the total number of days a property has been on market, including days it's been off market then re-listed, as long as it's within 30 days of being off market.80 days
Description
Welcome to this charming 1-bedroom, 1-bathroom stacked end unit townhome in the heart of Etobicoke's sought-after West End! Perfectly situated for modern living, this cozy home offers the ideal balance of convenience and comfort. This unit comes with 1 underground parking space and 1locker for extra storage, providing you with plenty of room to keep your belongings organized. The kitchen features sleek cabinetry and modern appliances, seamlessly flowing into the living and dining area perfect for both relaxing and entertaining. From the living room, step out onto your own private walkout balcony, ideal for enjoying morning coffee or unwinding after a long day. Location is everything, and this townhome doesn't disappoint. Enjoy easy access to major highways (401, 427, QEW), making your commute a breeze. You're just minutes away from Pearson International Airport, perfect for frequent flyers. For leisure and everyday needs, Sherway Gardens Mall, a local library, and a variety of restaurants and shops are right around the corner. With everything you need just a stones throw away, this home offers an unbeatable location and lifestyle. Don't miss out, schedule a tour today!
Property Details
Interior
Features
Flat Floor
Br
2.86 x 2.64hardwood floor / Closet / Window
Living
5.74 x 262.0hardwood floor / Open Concept / Balcony
Kitchen
2.99 x 1.09B/I Appliances / Stainless Steel Appl / Stone Counter
Bathroom
2.32 x 1.524 Pc Bath / Tile Floor / Stone Counter
Exterior
Features
Parking
Garage spaces 1
Garage type Underground
Other parking spaces 0
Total parking spaces 1
Condo Details
Amenities
Bbqs Allowed, Exercise Room, Party/Meeting Room, Visitor Parking
Inclusions
Property History
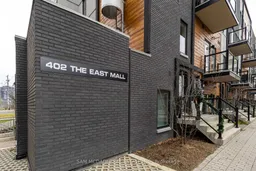 30
30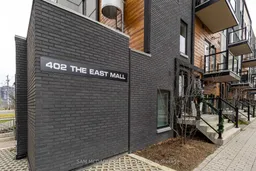
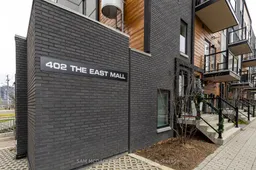
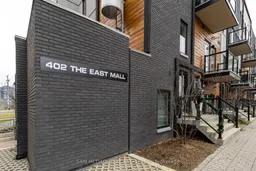
Get up to 1% cashback when you buy your dream home with Wahi Cashback

A new way to buy a home that puts cash back in your pocket.
- Our in-house Realtors do more deals and bring that negotiating power into your corner
- We leverage technology to get you more insights, move faster and simplify the process
- Our digital business model means we pass the savings onto you, with up to 1% cashback on the purchase of your home
