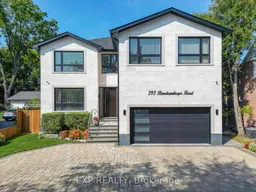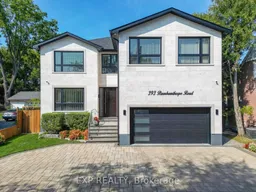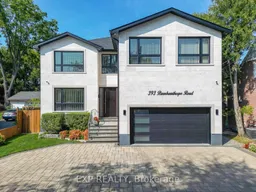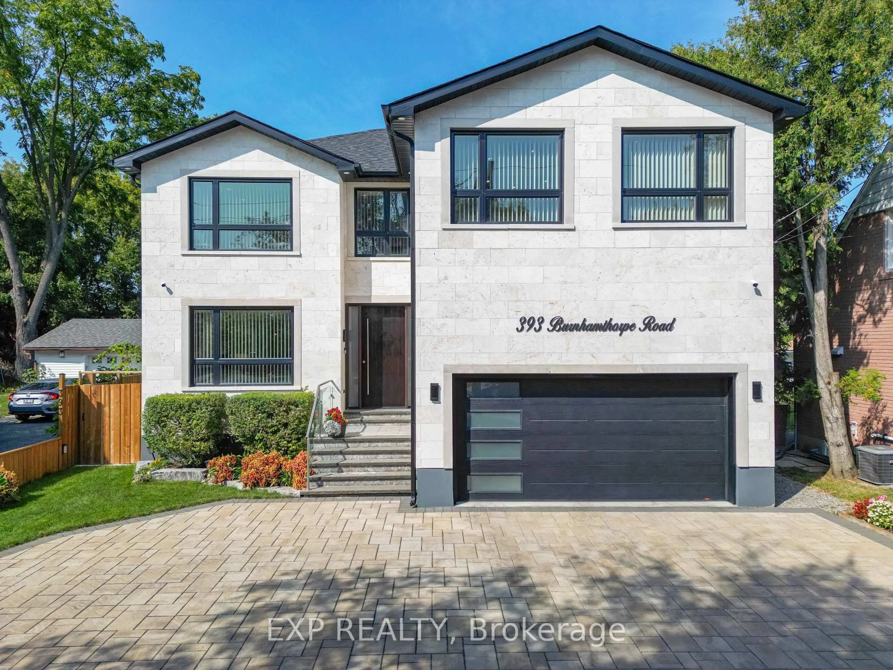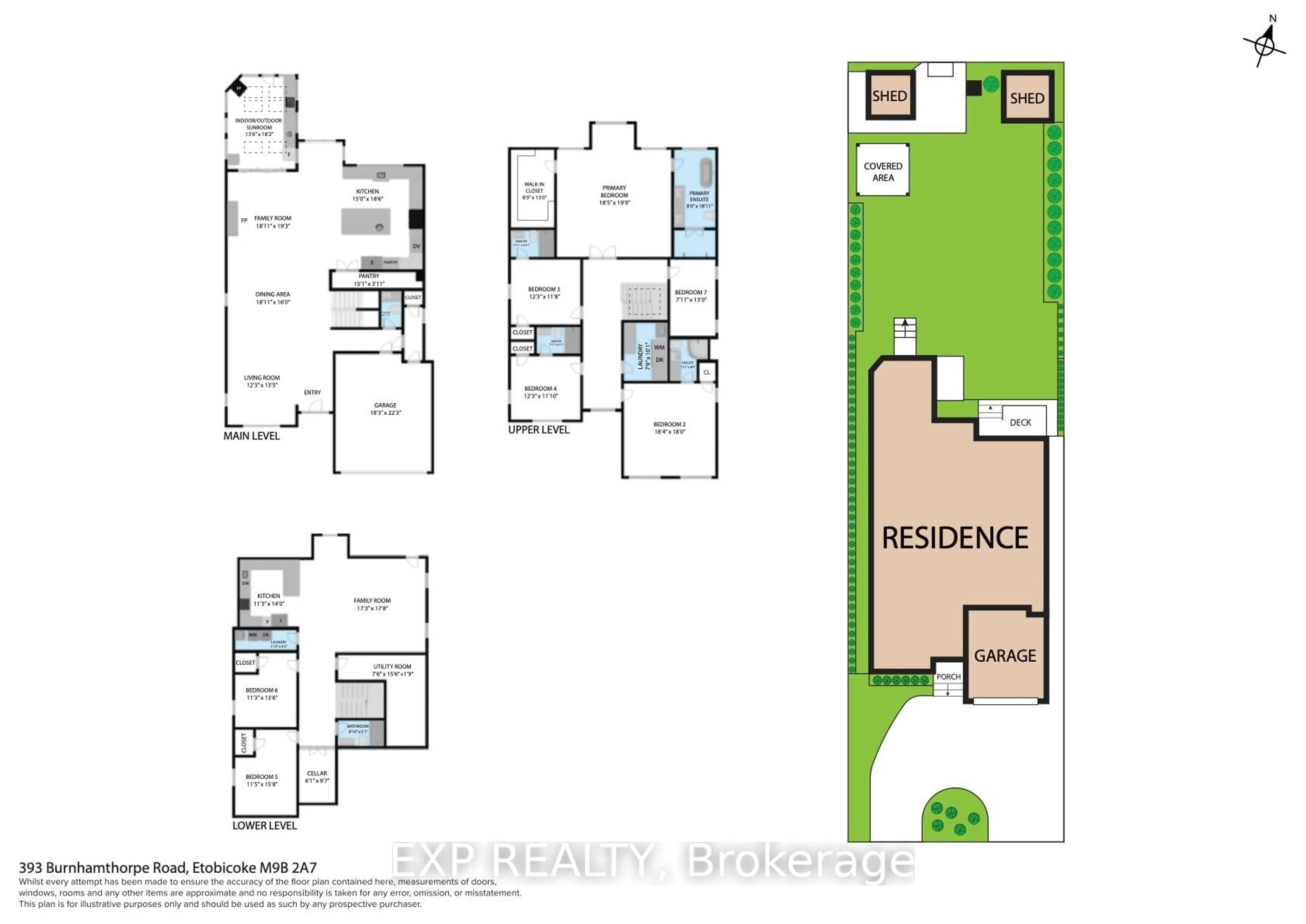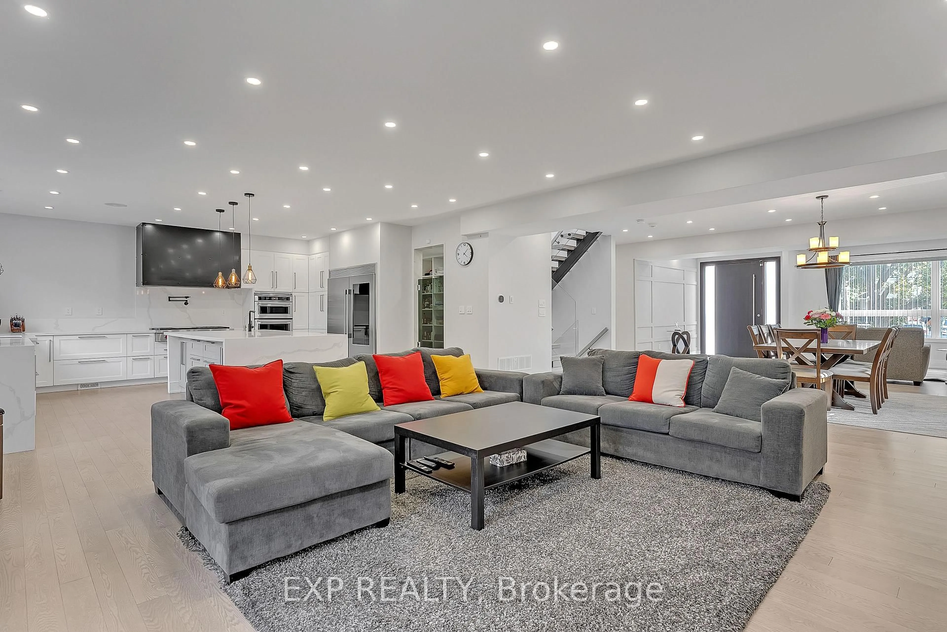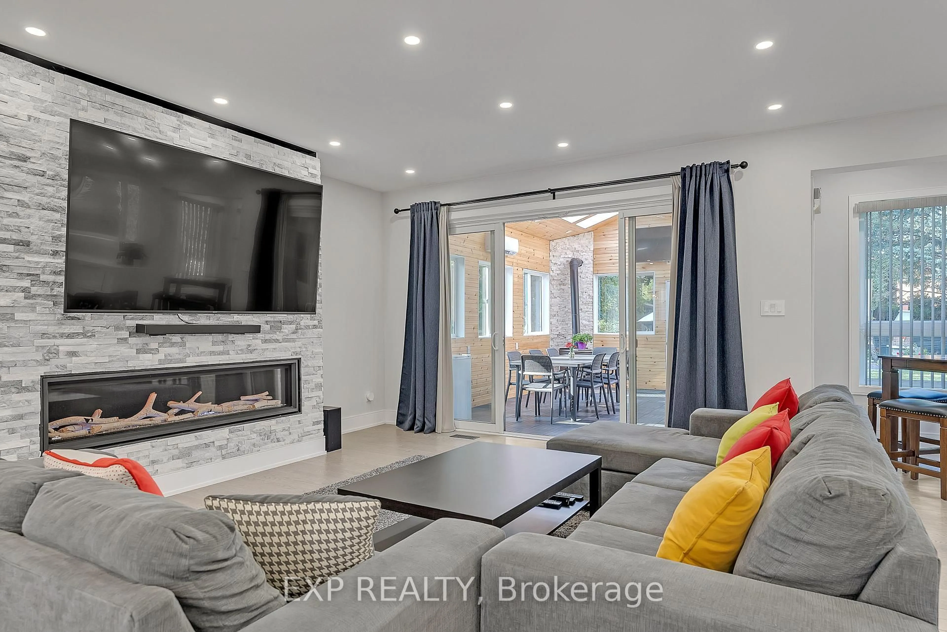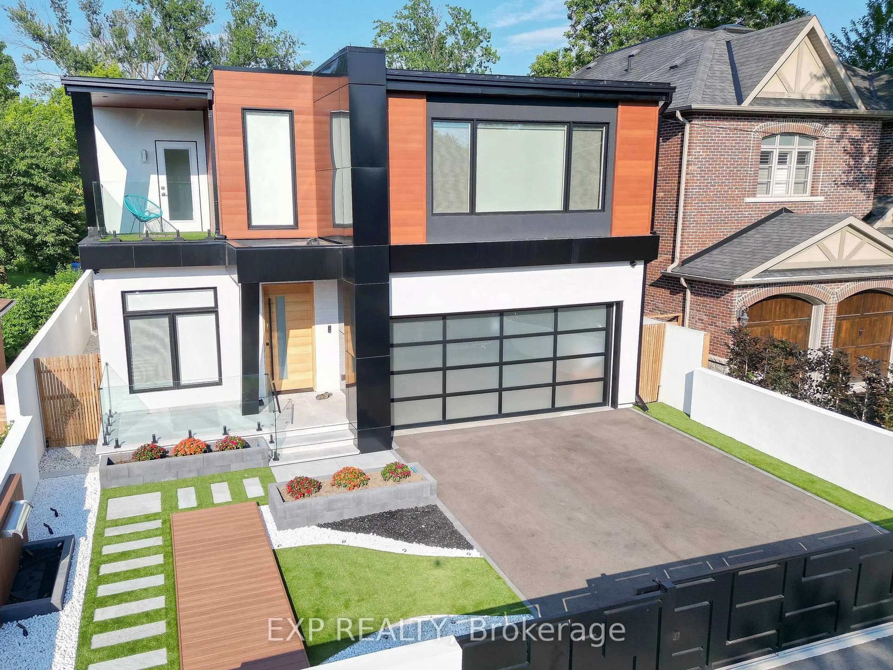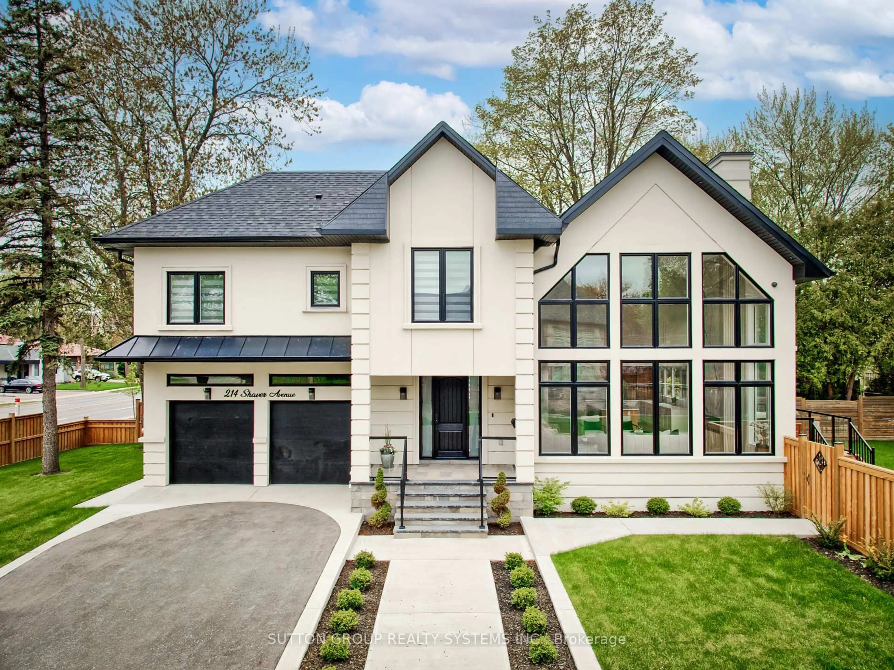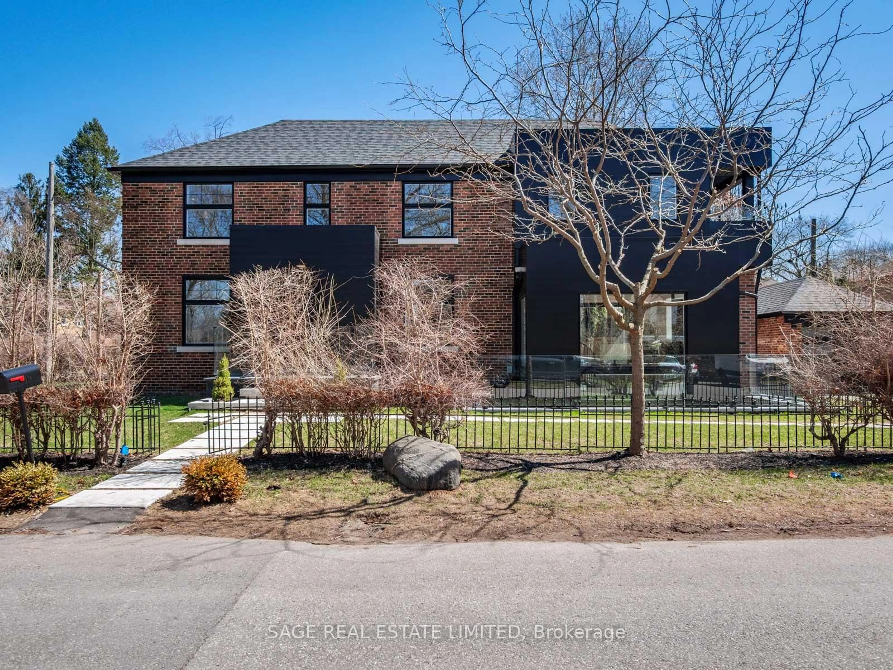393 Burnhamthorpe Rd, Toronto, Ontario M9B 2A7
Contact us about this property
Highlights
Estimated valueThis is the price Wahi expects this property to sell for.
The calculation is powered by our Instant Home Value Estimate, which uses current market and property price trends to estimate your home’s value with a 90% accuracy rate.Not available
Price/Sqft$752/sqft
Monthly cost
Open Calculator

Curious about what homes are selling for in this area?
Get a report on comparable homes with helpful insights and trends.
+17
Properties sold*
$1.4M
Median sold price*
*Based on last 30 days
Description
Discover luxury living at its finest in this custom-built masterpiece located in the heart of Etobicoke. With an unbeatable central location, this stunning home boasts an expansive layout encompassing seven opulent bedrooms, including two grand primary suites, and six bathrooms, with four en-suite for unrivalled convenience. This sprawling residence offers over 5000 square feet of meticulously designed living space, perfect for a growing family. Every detail has been carefully considered to create a harmonious blend of elegance and comfort. The main level unfolds as a seamless fusion of elegance and functionality, featuring an airy open-concept design, a spacious dining area, and a snug living room adorned with a fireplace, perfect for cozy gatherings. The gourmet kitchen is a culinary enthusiast's dream, equipped with top-of-the-line appliances, a magnificent 10-foot waterfall quartz island, and a walk-in pantry, all overlooking the enchanting backyard through expansive windows. Descend into the lower level, where a vast living area awaits, adorned with lofty 9-foot ceilings and a lovely wine room! Designed to feel like an extension of the main home rather than a typical basement, this area offers limitless potential for entertainment and relaxation. Nestled on a generous 50 by 190-foot lot, the backyard oasis will tempt you to become the ultimate entertainer with a gas BBQ, charcoal BBQ, and a wood-fired pizza oven, transforming every gathering into a memorable event. The sunroom, a crown jewel of the property, seamlessly merges indoor and outdoor living, enveloping you in a serene ambiance reminiscent of a cottage-like experience right at home. All the way from the new foundation to the tasteful finishes throughout, the owner has spared no expense in bringing this dream to life! NEW Wooden Gazebo and Brand NEW Primary ensuite renovation!
Property Details
Interior
Features
Main Floor
Kitchen
4.6 x 5.6Centre Island / Quartz Counter / hardwood floor
Family
5.6 x 6.6Hardwood Floor
Dining
9.2 x 6.0Combined W/Living / hardwood floor / Open Concept
Powder Rm
2.1 x 1.22 Pc Bath / Tile Floor
Exterior
Features
Parking
Garage spaces 2
Garage type Built-In
Other parking spaces 6
Total parking spaces 8
Property History
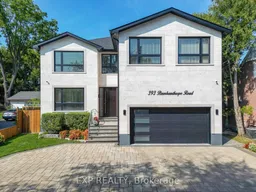 49
49