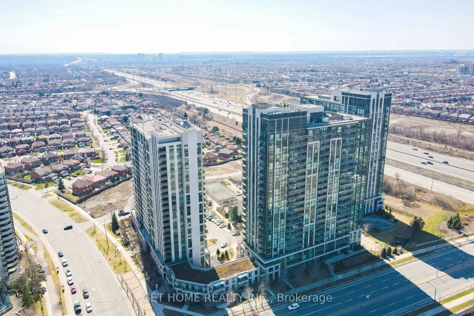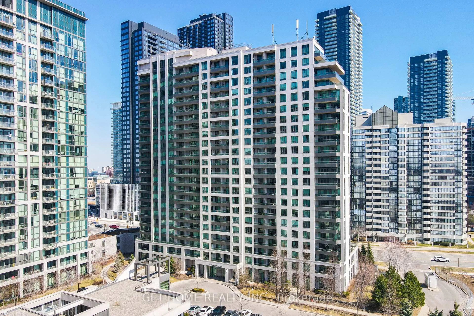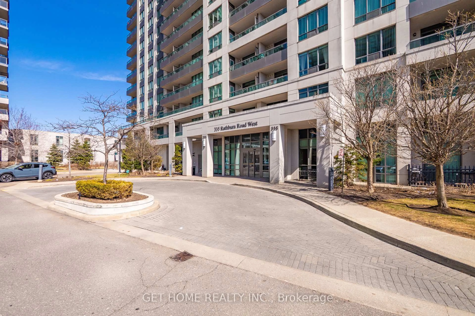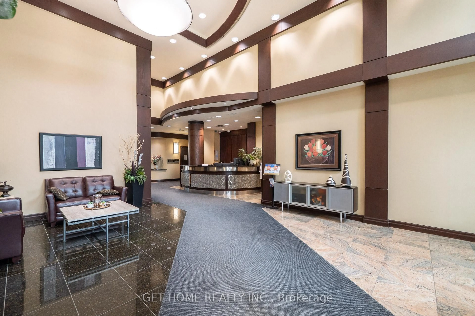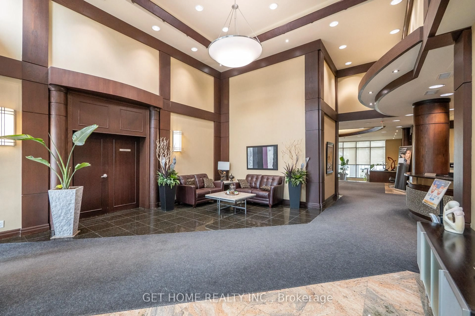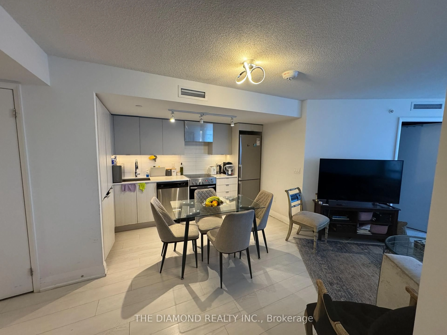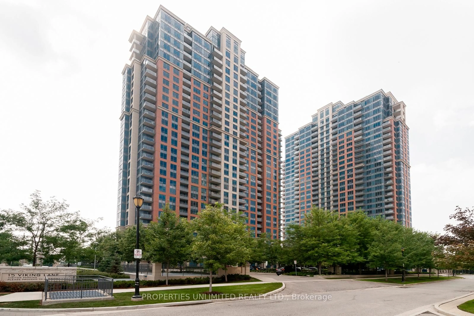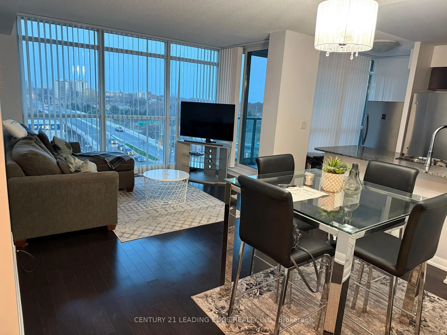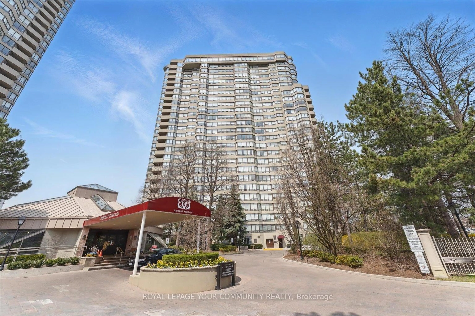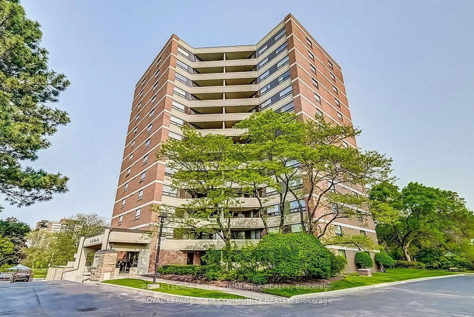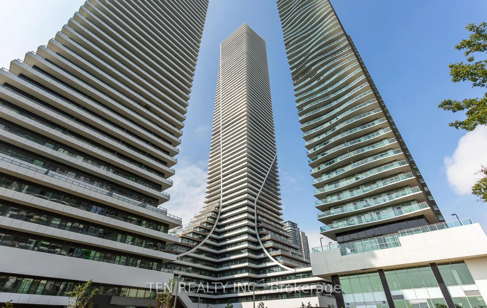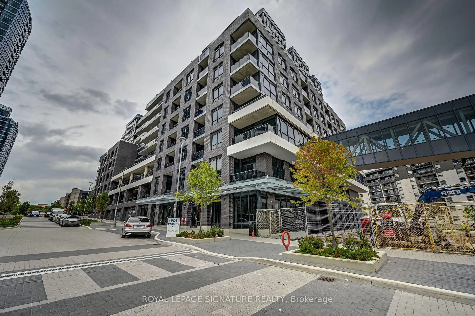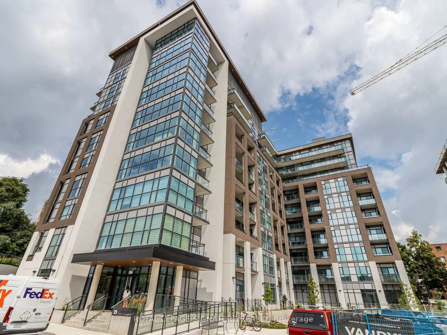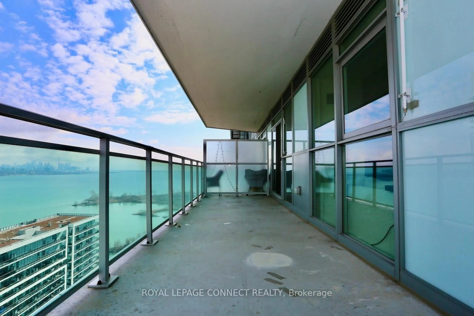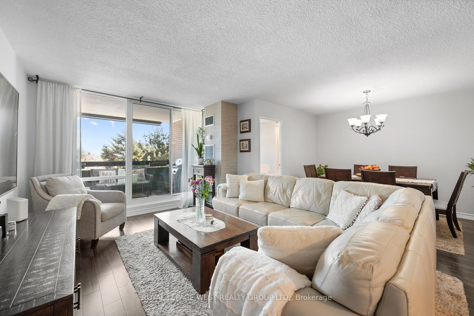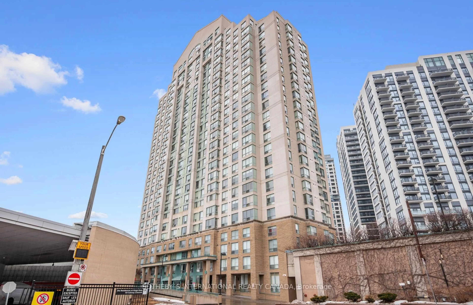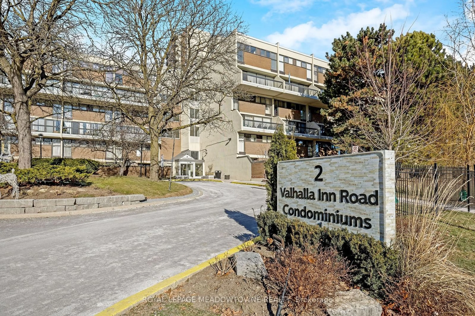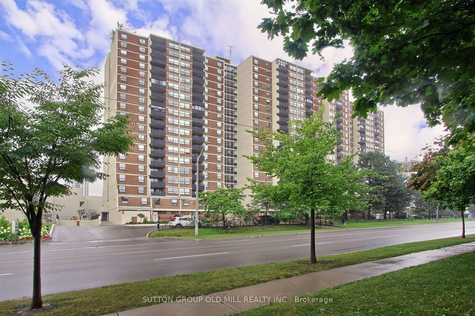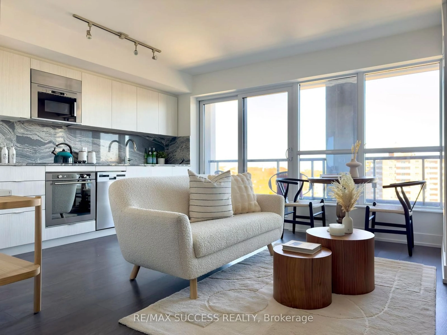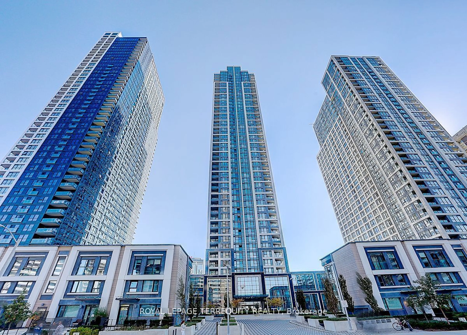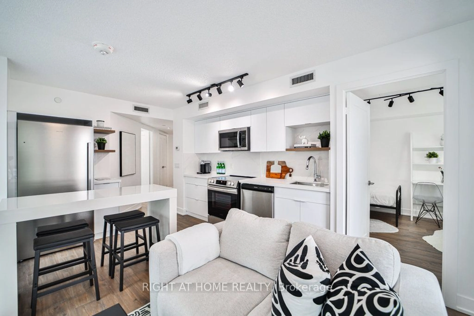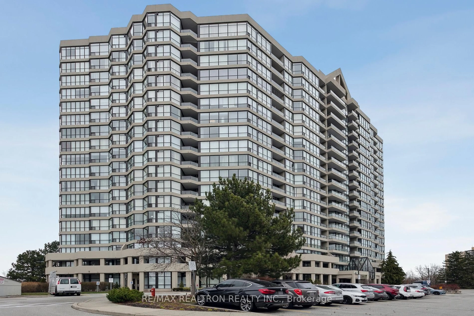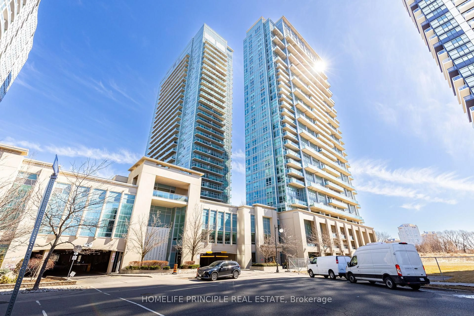335 Rathburn Rd #1609, Mississauga, Ontario L5B 0C8
Contact us about this property
Highlights
Estimated ValueThis is the price Wahi expects this property to sell for.
The calculation is powered by our Instant Home Value Estimate, which uses current market and property price trends to estimate your home’s value with a 90% accuracy rate.Not available
Price/Sqft$797/sqft
Est. Mortgage$2,899/mo
Tax Amount (2025)$3,001/yr
Maintenance fees$681/mo
Days On Market13 days
Total Days On MarketWahi shows you the total number of days a property has been on market, including days it's been off market then re-listed, as long as it's within 30 days of being off market.45 days
Description
Stunning 2 Bed, 2 Bath Suite in the Highly Coveted UNIVERSAL CONDOS! Enjoy breathtaking SOUTH-FACING CITY VIEWS from this bright and beautifully updated unit. Features include CUSTOM FLUTED WALL DESIGNS, BRAND NEW FLOORING, FRESH PAINT, and stylish LED MIRRORS. The CUSTOM KITCHEN is upgraded with GRANITE COUNTERTOPS, STAINLESS STEEL APPLIANCES and modern LED LIGHTING. The PRIMARY BEDROOM offers a WALK-IN CLOSET WITH BUILT-IN ORGANIZER and a renovated ensuite with NEW TILES. Located in a WELL-MAINTAINED BUILDING with LOW MAINTENANCE FEES and RESORT-STYLE AMENITIES: INDOOR POOL, SAUNA, GYM, CARDIO ROOM, BOWLING ALLEY, BUSINESS CENTRE, GUEST SUITES, and TENNIS COURTS NEARBY. An unbeatable locationsteps to SQUARE ONE, TRANSIT, HIGHWAYS, dining, and more. Includes all stainless steel appliances, upgraded light fixtures, and window coverings. MOVE-IN READY WITH DESIGNER FINISHES THIS IS THE ONE YOU'VE BEEN WAITING FOR!
Property Details
Interior
Features
Main Floor
Living
8.61 x 3.73Combined W/Dining / hardwood floor / W/O To Balcony
Dining
8.61 x 3.73Combined W/Living / hardwood floor / Open Concept
Kitchen
3.2 x 4.62Granite Counter / Led Lighting / Stainless Steel Appl
Primary
6.27 x 3.48W/O To Balcony
Exterior
Features
Parking
Garage spaces 1
Garage type Underground
Other parking spaces 0
Total parking spaces 1
Condo Details
Amenities
Exercise Room, Indoor Pool, Party/Meeting Room, Sauna, Tennis Court, Recreation Room
Inclusions
Property History
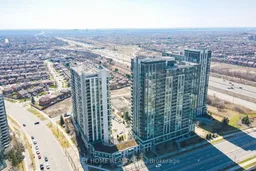 44
44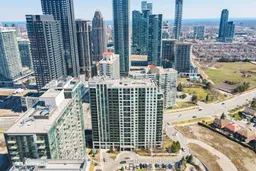
Get up to 1% cashback when you buy your dream home with Wahi Cashback

A new way to buy a home that puts cash back in your pocket.
- Our in-house Realtors do more deals and bring that negotiating power into your corner
- We leverage technology to get you more insights, move faster and simplify the process
- Our digital business model means we pass the savings onto you, with up to 1% cashback on the purchase of your home
