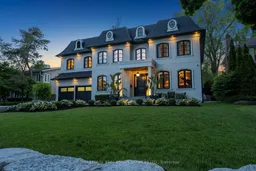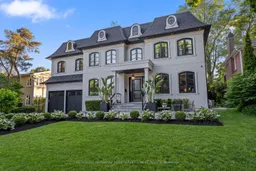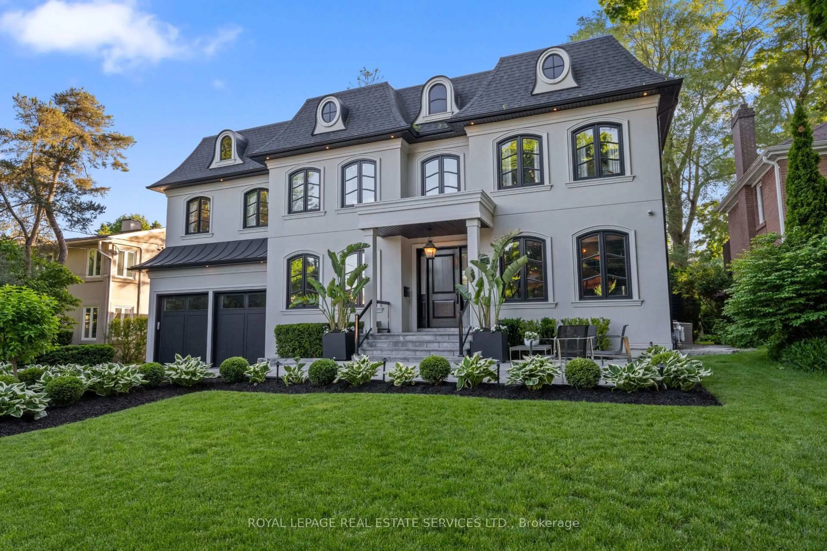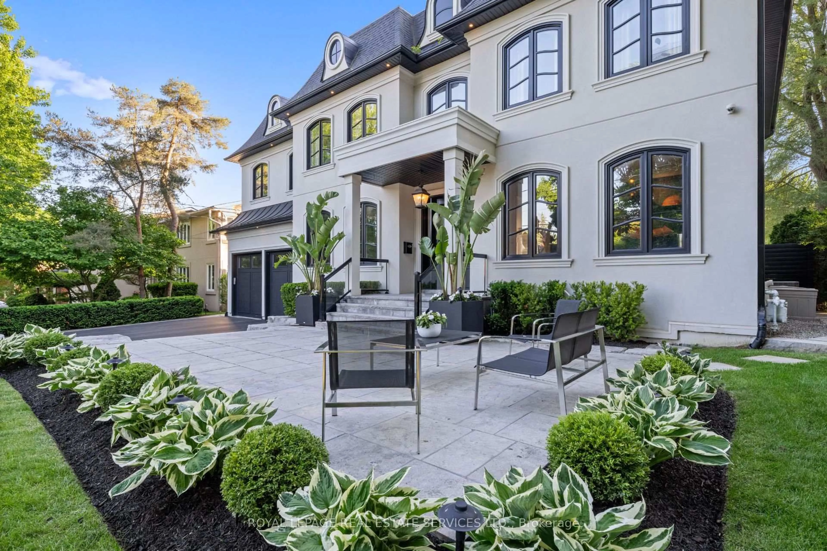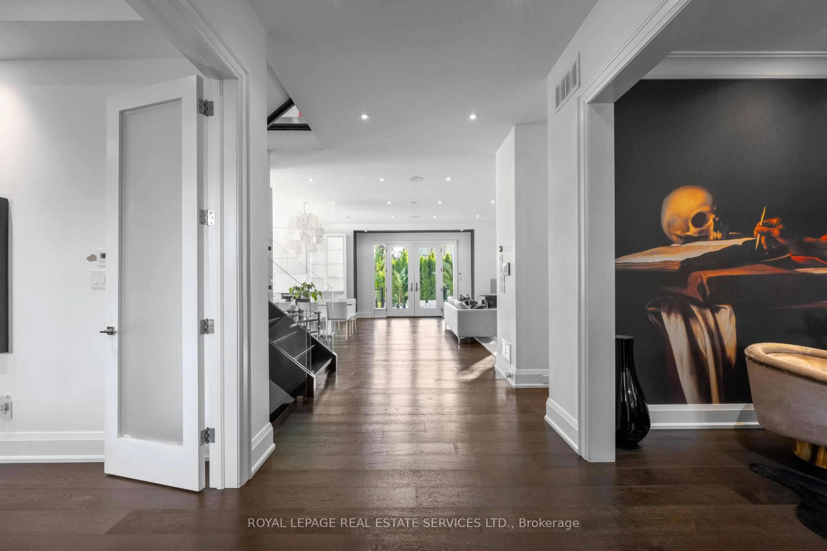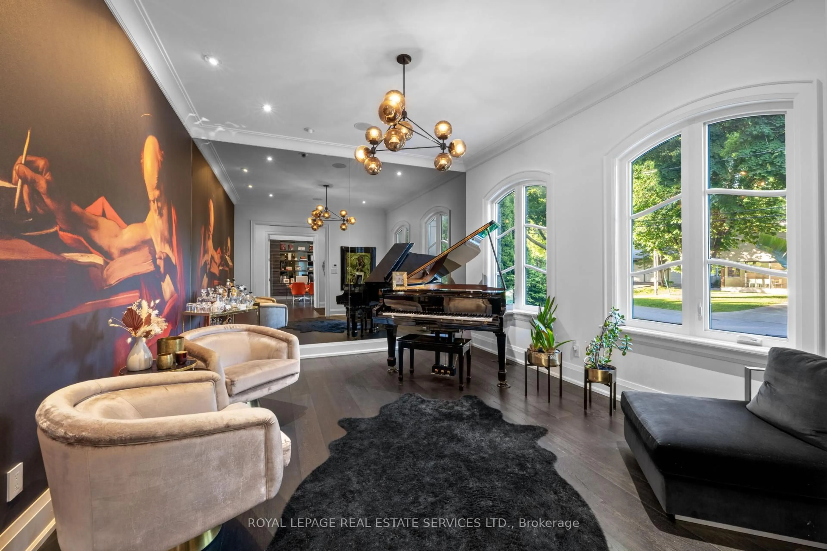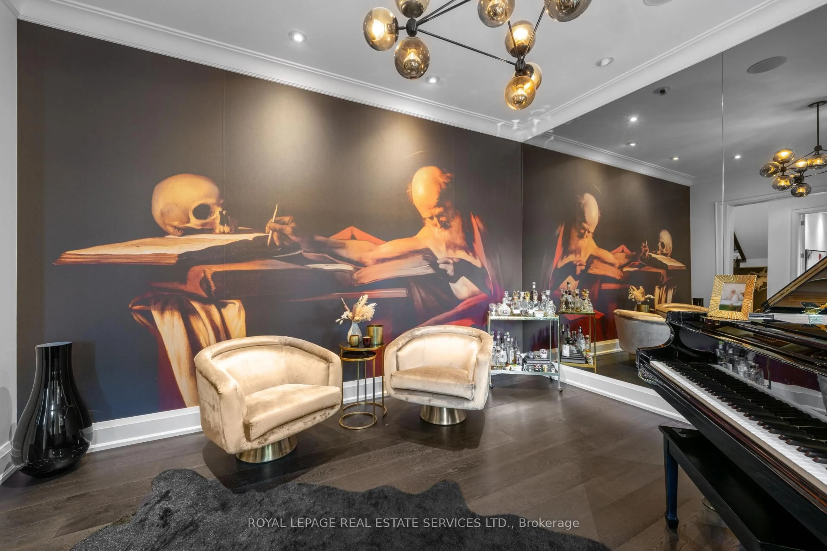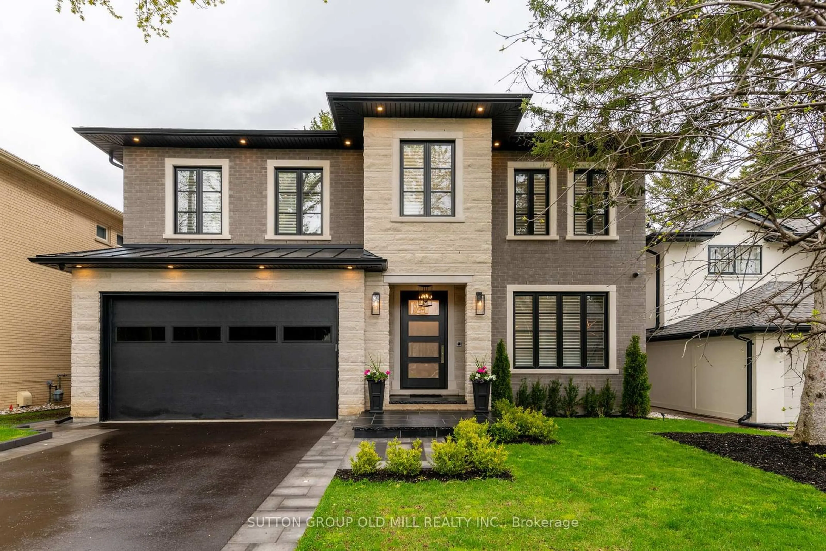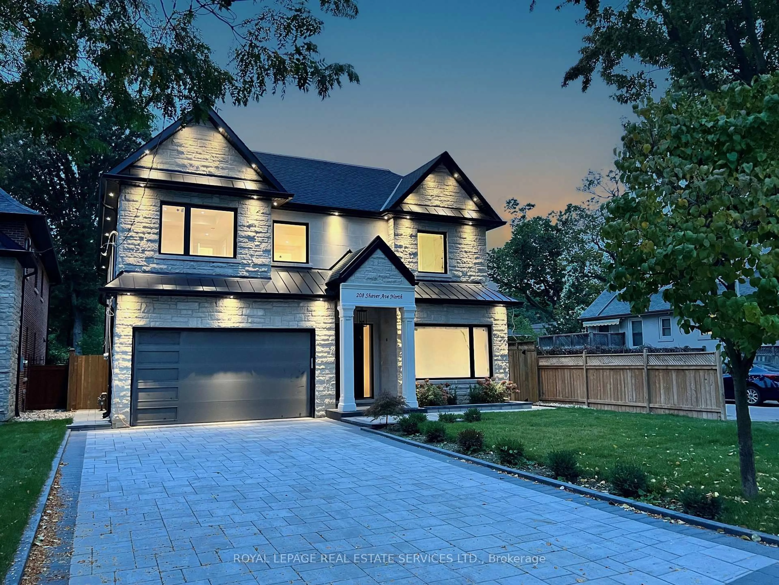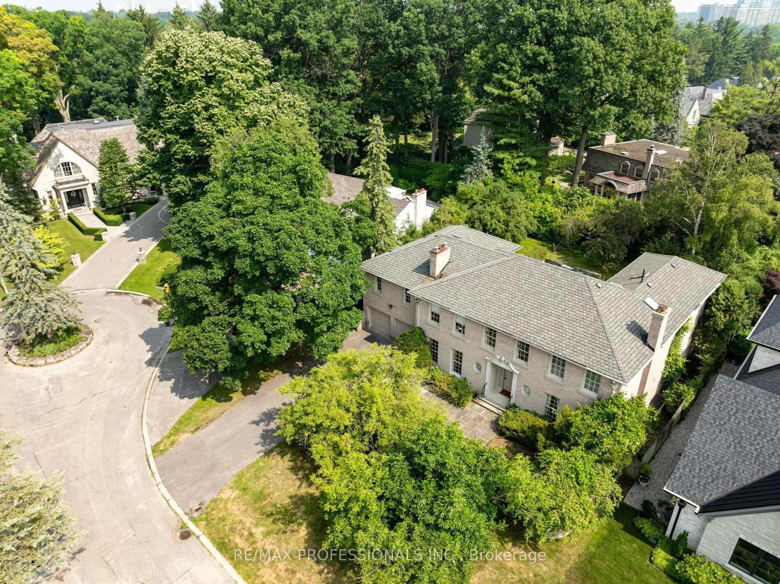22 Birchcroft Rd, Toronto, Ontario M9A 2L4
Contact us about this property
Highlights
Estimated valueThis is the price Wahi expects this property to sell for.
The calculation is powered by our Instant Home Value Estimate, which uses current market and property price trends to estimate your home’s value with a 90% accuracy rate.Not available
Price/Sqft$996/sqft
Monthly cost
Open Calculator

Curious about what homes are selling for in this area?
Get a report on comparable homes with helpful insights and trends.
+17
Properties sold*
$1.4M
Median sold price*
*Based on last 30 days
Description
Welcome to this spectacular, custom-built home in one of the West Ends most desirable family-friendly neighbourhoods. Crafted in 2014 with over 6,000 square feet of luxurious living space, this residence offers timeless design, modern functionality, and quality finishes throughout. The main level features a private office with custom built-ins, a formal yet funky living room, a powder room, and an open-concept kitchen, family room, and dining area that seamlessly flows out to a professionally landscaped backyard with a private patio. The chefs kitchen is a showstopper, complete with a large centre island, marble countertops, high-end stainless steel appliances, and custom cabinetry - perfect for hosting or day-to-day living. Upstairs, you'll find four spacious bedrooms each with their own ensuite, including a dreamy primary retreat with vaulted ceilings, a fireplace, bar fridge, feature wall, his-and-her walk-in closets, and a 5-piece spa-inspired ensuite. The lower level is an entertainers dream with a fifth bedroom and semi-ensuite, a wine cellar, gym, playroom, ample storage, and a sprawling rec room equipped with a wet bar, projector, and sport screen. Additional highlights include statement windows, custom closets, a mudroom with built-ins, cold room, and a 3-car garage with direct yard access. Situated steps from Thorncrest Plaza, parks, TTC, and some of the areas top-rated schools, this home offers the total package for families looking to put down roots in a true community.
Property Details
Interior
Features
Main Floor
Living
4.57 x 3.96hardwood floor / Crown Moulding / Large Window
Kitchen
5.79 x 3.96Centre Island / Combined W/Family / Pot Lights
Dining
6.4 x 6.1hardwood floor / Open Concept / W/O To Yard
Family
5.79 x 4.27hardwood floor / Built-In Speakers / Open Concept
Exterior
Features
Parking
Garage spaces 3
Garage type Attached
Other parking spaces 6
Total parking spaces 9
Property History
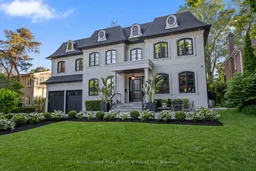 49
49