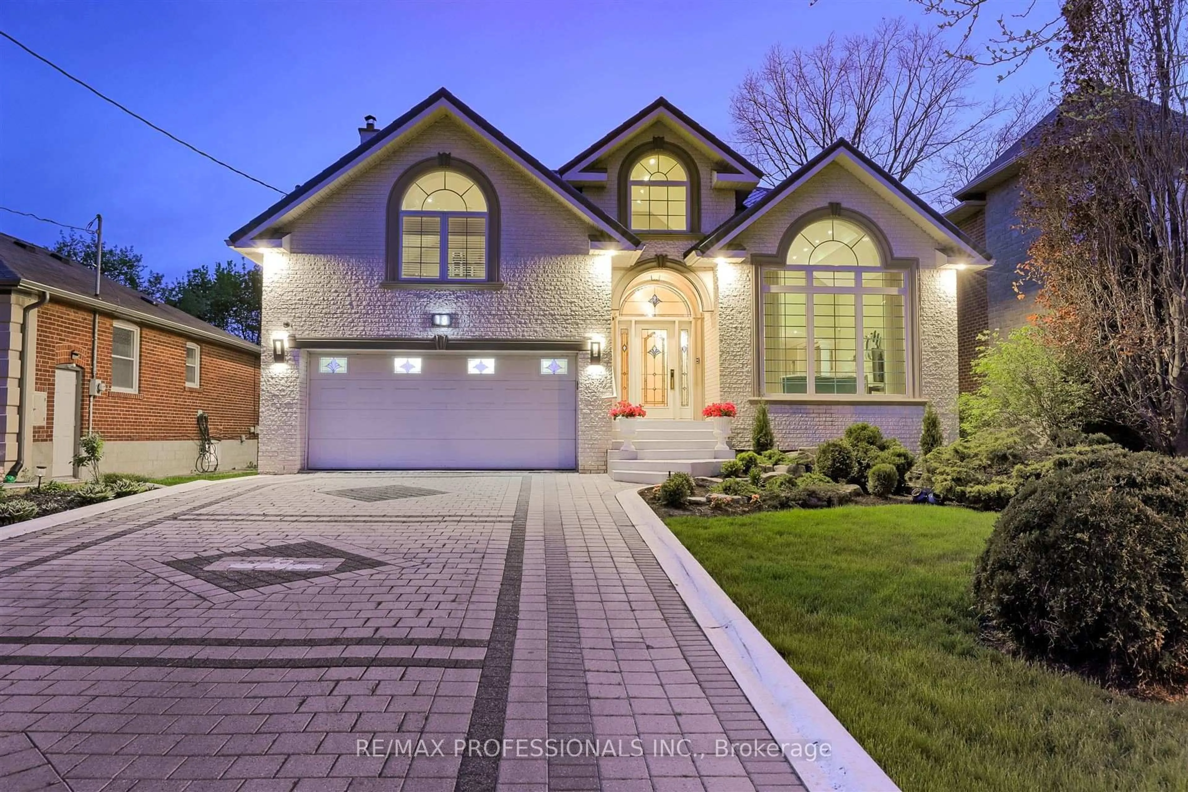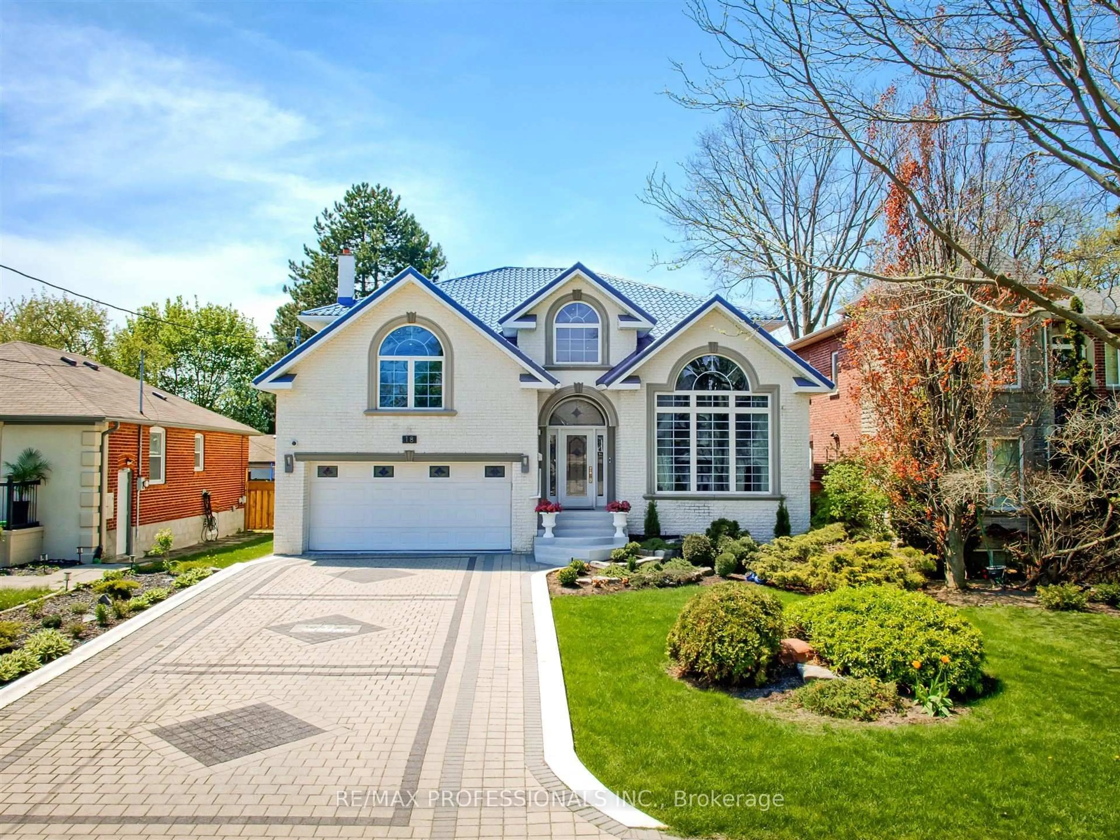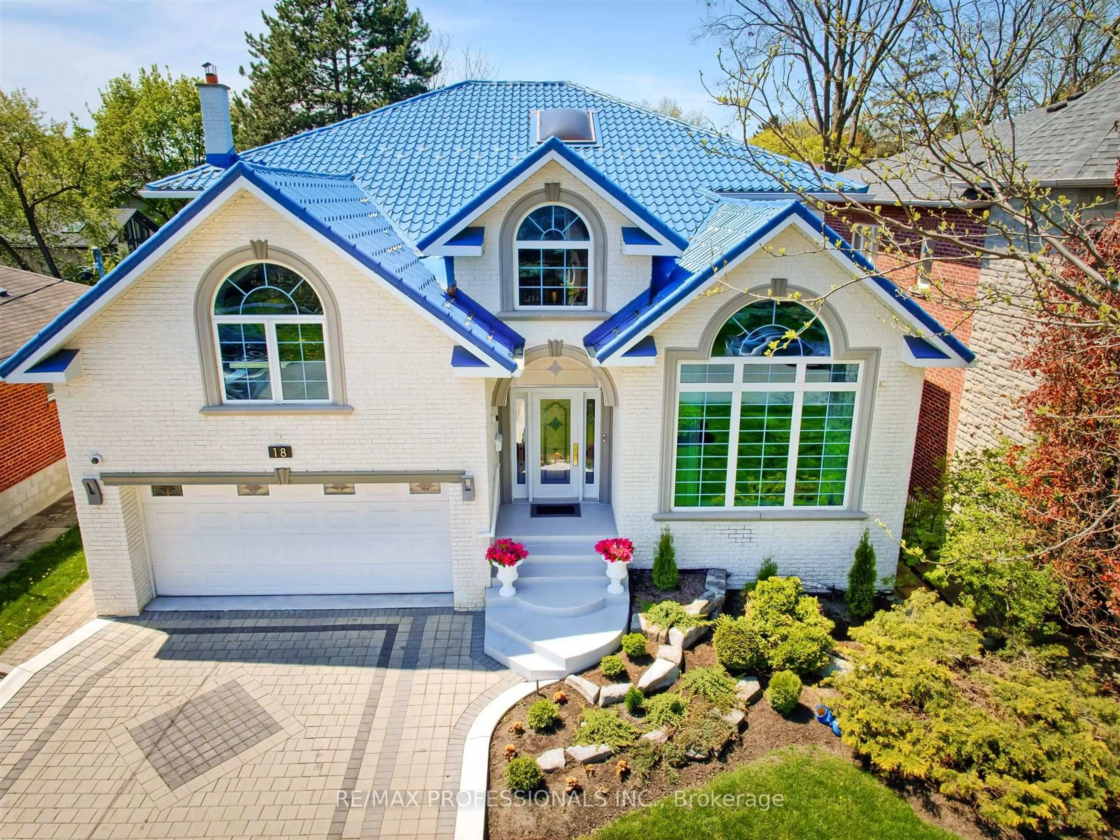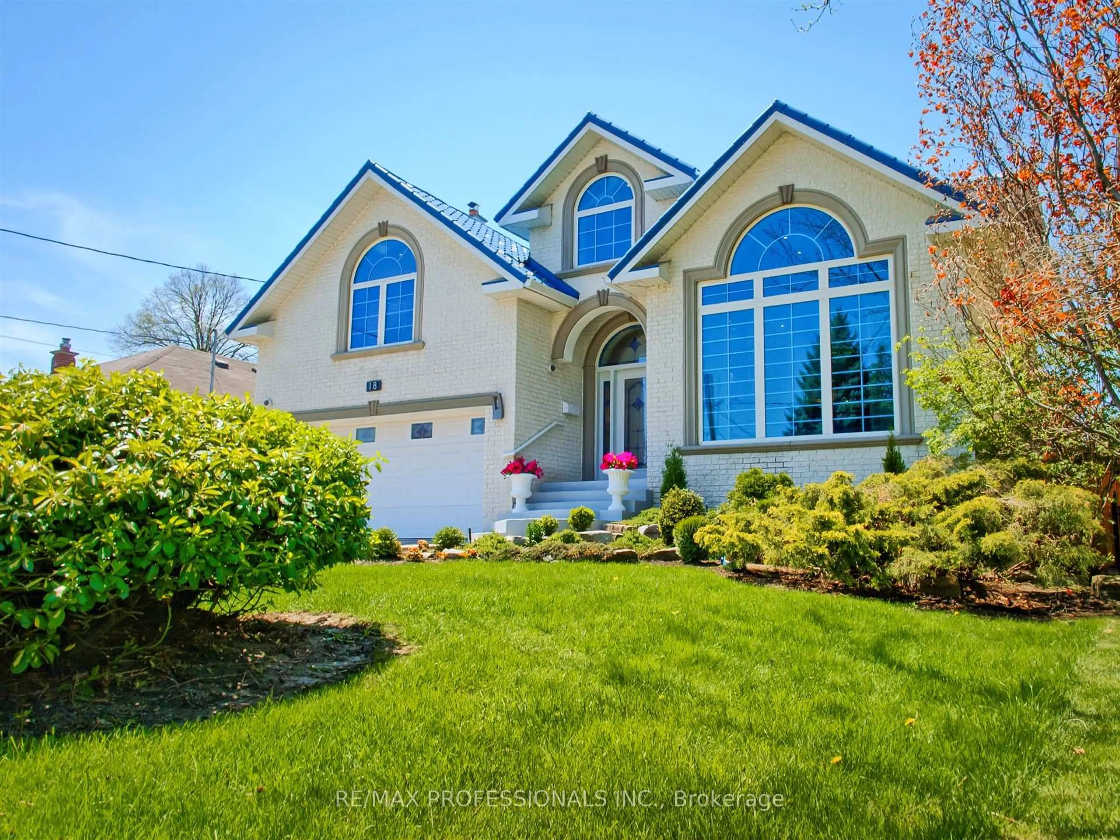18 Northglen Ave, Toronto, Ontario M9B 4R6
Contact us about this property
Highlights
Estimated valueThis is the price Wahi expects this property to sell for.
The calculation is powered by our Instant Home Value Estimate, which uses current market and property price trends to estimate your home’s value with a 90% accuracy rate.Not available
Price/Sqft$1,375/sqft
Monthly cost
Open Calculator

Curious about what homes are selling for in this area?
Get a report on comparable homes with helpful insights and trends.
+7
Properties sold*
$1.4M
Median sold price*
*Based on last 30 days
Description
Introducing 18 Northglen Ave builders own home, constructed using some of the most innovative techniques available. The ICF blocks used for the foundation and frame of the home have resulted in superior energy efficiency and a more comfortable and constant ambient temperature that saves on heating and cooling year-round. Sitting on an excellent lot, the residence also boasts an aluminum roof with a lifetime warranty, fiberglass windows, heated mirror-glass windows and heated floors throughout with separate controls for each room. The exterior of the property boasts a gorgeous, interlocking brick, heated driveway, a private garage and lovely, professionally landscaped grounds. The living room includes a grand picture window overlooking the tree-lined street while a fireplace adds to the coziness of the setting. The adjoining dining room is a formal setting with crown mouldings and a ceiling medallion. The kitchen boasts ample storage and workspace along with professional-grade appliances. A peninsula includes a breakfast bar while the breakfast area is nicely defined by the tile pattern. An office and a separate laundry room complete the main level. The primary bedroom is large and boasts a walk-in closet and a superb ensuite with a soaker tub and a separate shower stall. An office loft is a fantastic space with plenty of natural light. The lower level features eleven-foot ceilings throughout and is very spacious. It has several storage areas, a fitness room, a bedroom and a large recreation area. The backyard features a covered patio and a thick lawn with mature shade trees. Located steps from Glen Park (with tennis courts, playground, and year-round community events) and close to excellent schools, shopping, public transit, major highways, and the airport, this one-of-a-kind home delivers an unbeatable blend of luxury, comfort, and convenience.
Property Details
Interior
Features
Main Floor
Dining
4.41 x 3.02Heated Floor / Window / Combined W/Living
Kitchen
4.87 x 3.79B/I Stove / Concrete Floor / Breakfast Bar
Breakfast
4.02 x 3.74Breakfast Area / Ceramic Floor / Walk-Out
Office
4.11 x 3.41hardwood floor / Window / Enclosed
Exterior
Features
Parking
Garage spaces 2
Garage type Attached
Other parking spaces 6
Total parking spaces 8
Property History
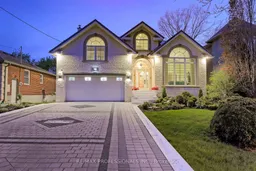 50
50