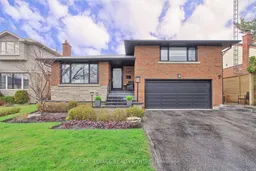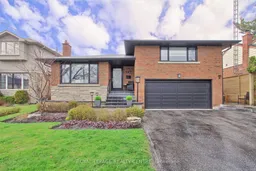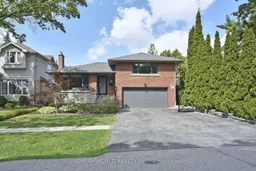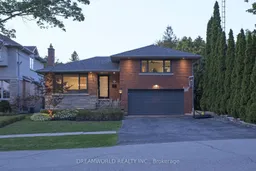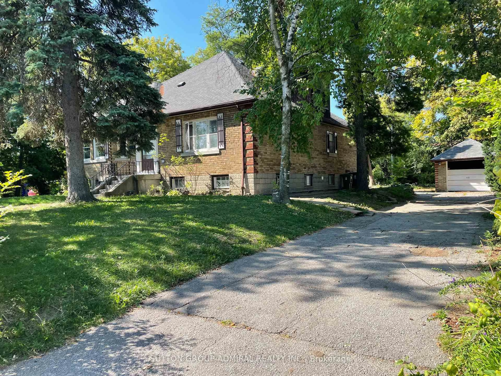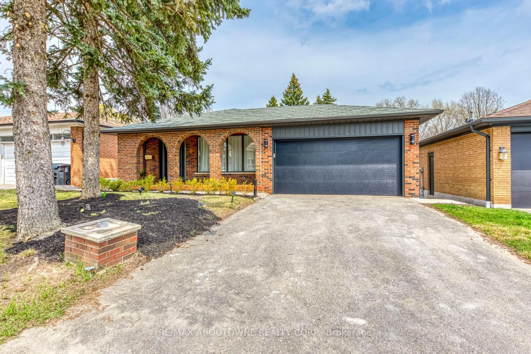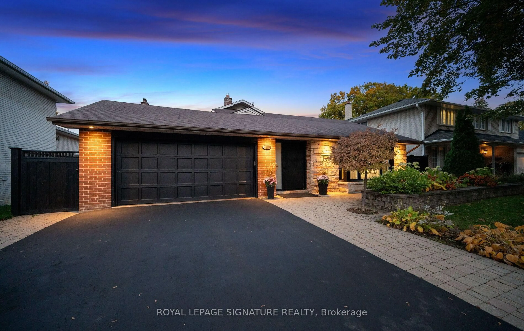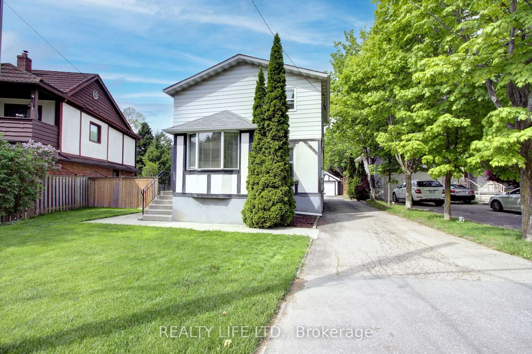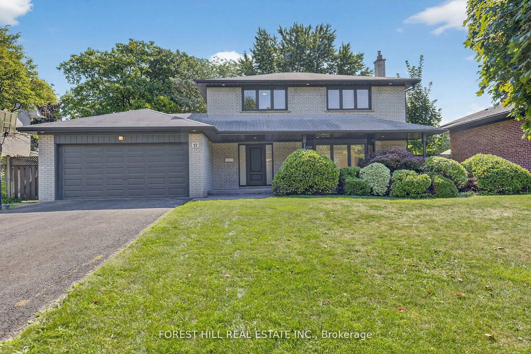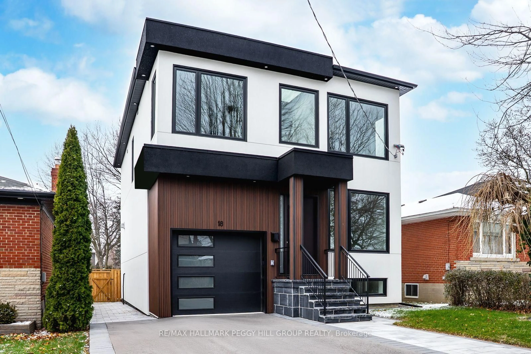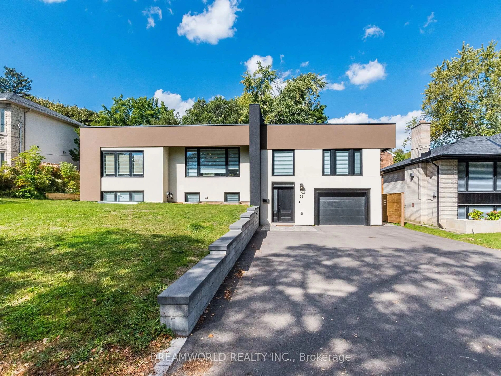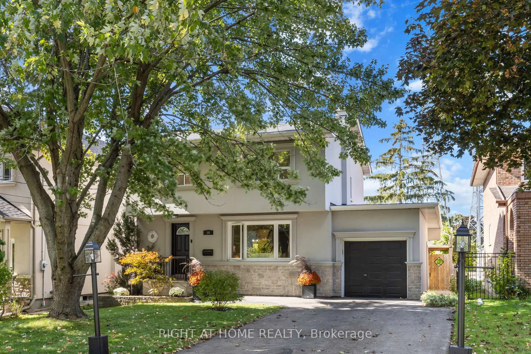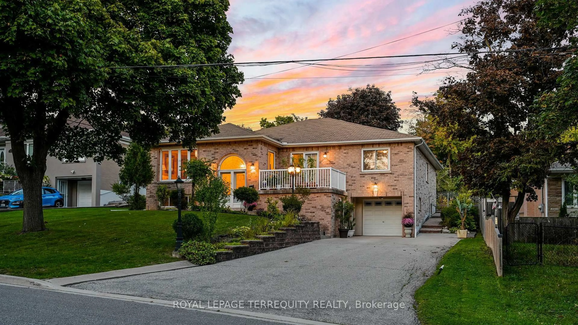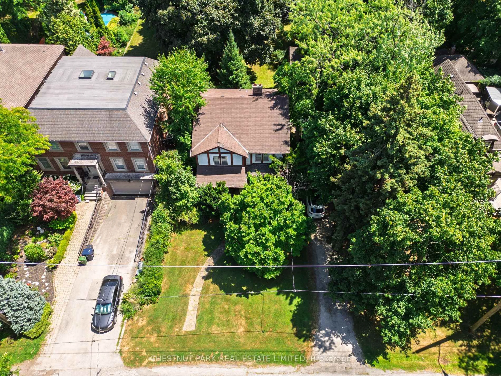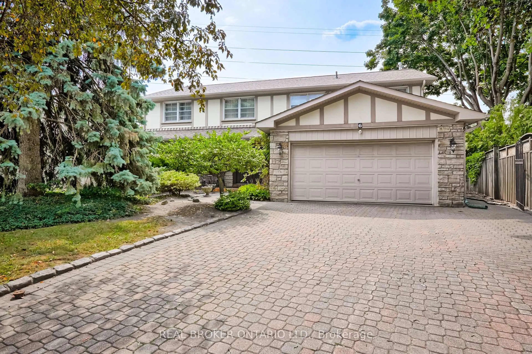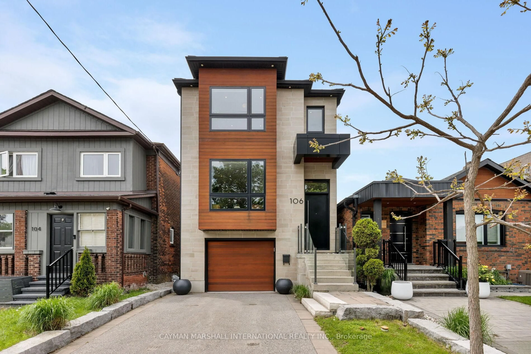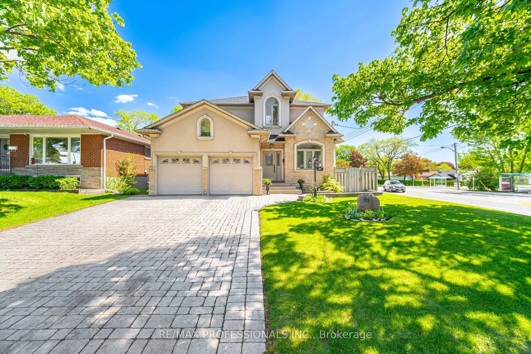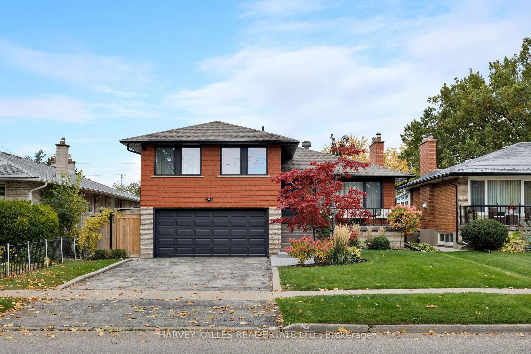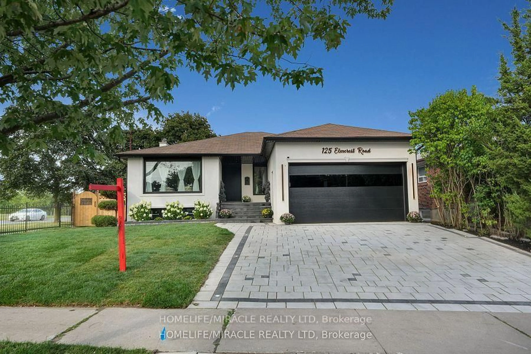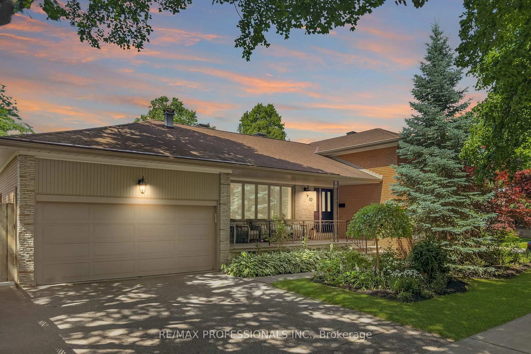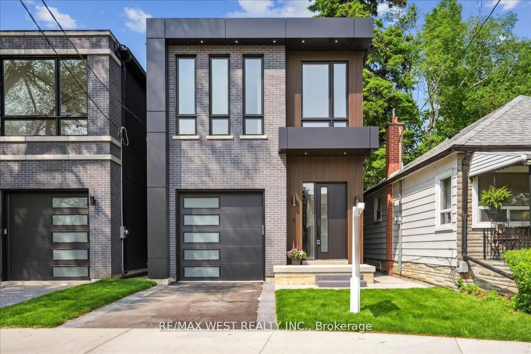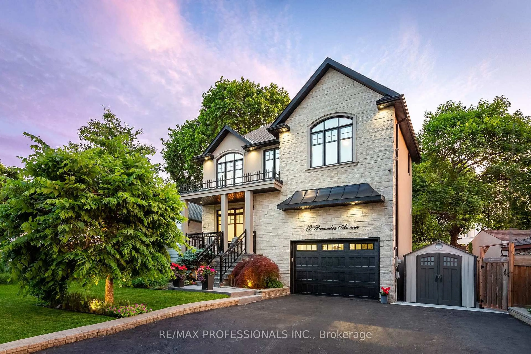Beautifully Renovated Home In This Coveted Prestigious Princess Rosethorn Neighbourhood. Family-Friendly Cul-De-Sac With Picturesque Views Of Islington Golf Course. Over $300,000 Spent In Renovations, This Elegant Residence Offers Luxury, Elegant Curb Appeal & Exceptional Functionality W/Approx. 2600SqFt Of Finished Living Space. Modern Open Concept Large Liv & Din Area W/Gas Fireplace. Gourmet Chef Kitchen Equipped W/Top Of The Line Appliances, Large Island, Quartz Counter Tops & Backsplash. 3 Bdrms In 2 Separate Wings. Primary Bdrm W/Spa Like Bathroom W/Heated Floors, Freestanding Bath Tub, Separate Oversized Glass Shower & Large W/I Closet. A 3pc Elegant Bathroom On Main Level. The Fully Finished Elegant Basement W/Separate Entrance Is Perfect As An In-Law Suite W/Large Rec Rm/Living, Modern Kitchen, Heated Flrs, Huge Bedroom/Exercise Rm & Spacious 4pc Bathroom. Great For Entertaining! Beautiful Laundry Room W/Plenty Of Cabinetry & Heated Floor. This Home Is Perfectly Designed W/Unique Built-Ins, Closets & Much More! Home Boasts Immaculate Design & Landscaping In Both Front & Back Yard. Gorgeous Inground Pool Oasis With A Hand Crafted Wood Pizza Oven. Premium Stone & Interlock Walkways & Patio Area. Lavish Greenery Providing Privacy. Oversized Double Driveway Allows Parking For 6 Cars. Conveniently Located Close To Islington Golf Course, Top Rated Schools (Princess Margaret Jr School & Rosethorn Jr School), Minutes To TTC, Easy Access To Major Highways, Airports & Shopping. More Features Include: Engineered Hardwood Flrs Upstairs & Luxury Vinyl In Bsmt , Alarm & Video Surveillance System, Solid Interior Drs, Custom Built-Ins Throughout The House, Pool Change Room & Outdoor Cabana/Bar W/ TV & Quartz Counter Tops. Speakers Around The Pool, Smart Toilets, Glass Break Protection On The Front & Side Drs & Large Bsmt Windows, Outdoor String Lights & Pot Lights Throughout.
Inclusions: JennAir Stove, JennAir Fridge, JennAir Dishwasher, 1 Fridge In Basement, 1 Stove In Basement, 1 Dishwasher in Basement, Freezer In Basement, 1 Fridge In The Pool Bar, GB&E, CAC, CVAC, Tankless Heater, AC (Wall Unit In Primary Bedroom), LG Washer, LG Dryer (1 Year Old), Pool Equipment, Window Coverings, Elfs, Living Room Frame Tv, Garage Door Opener
