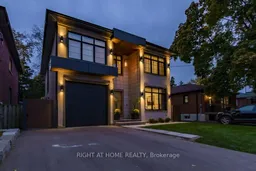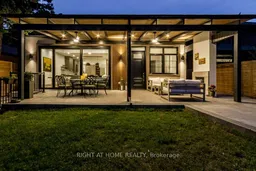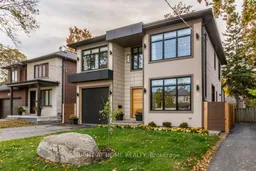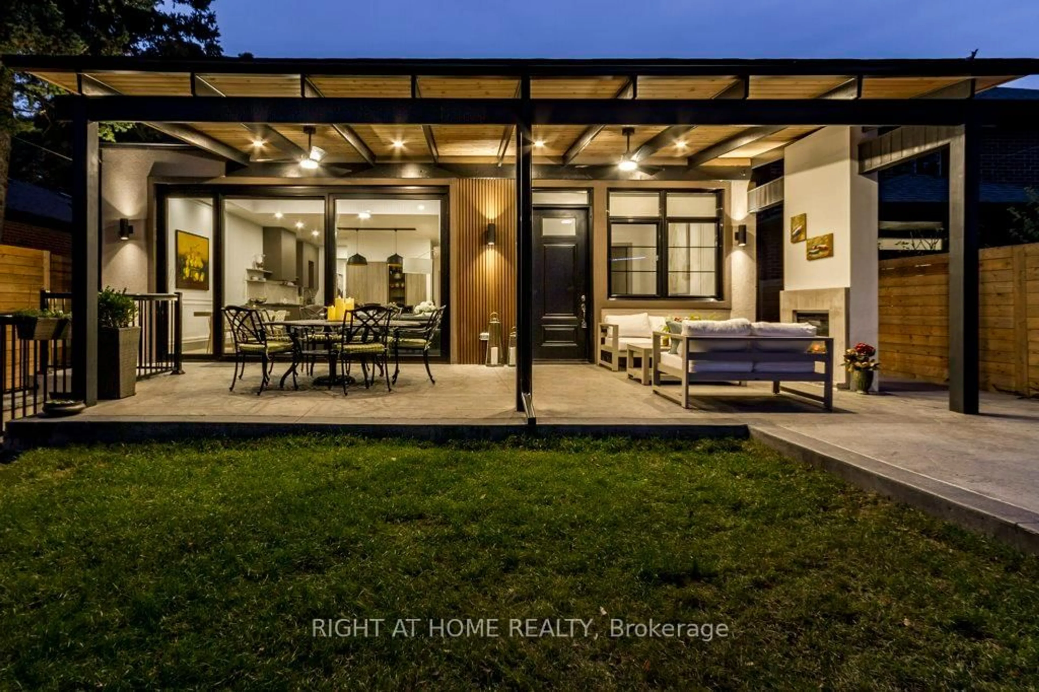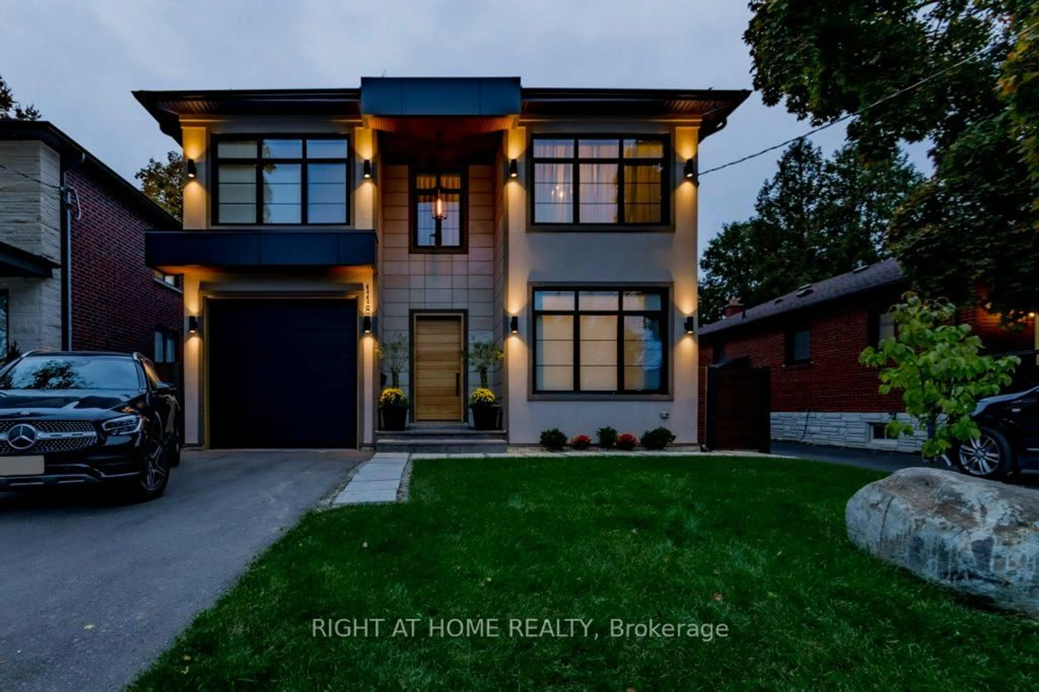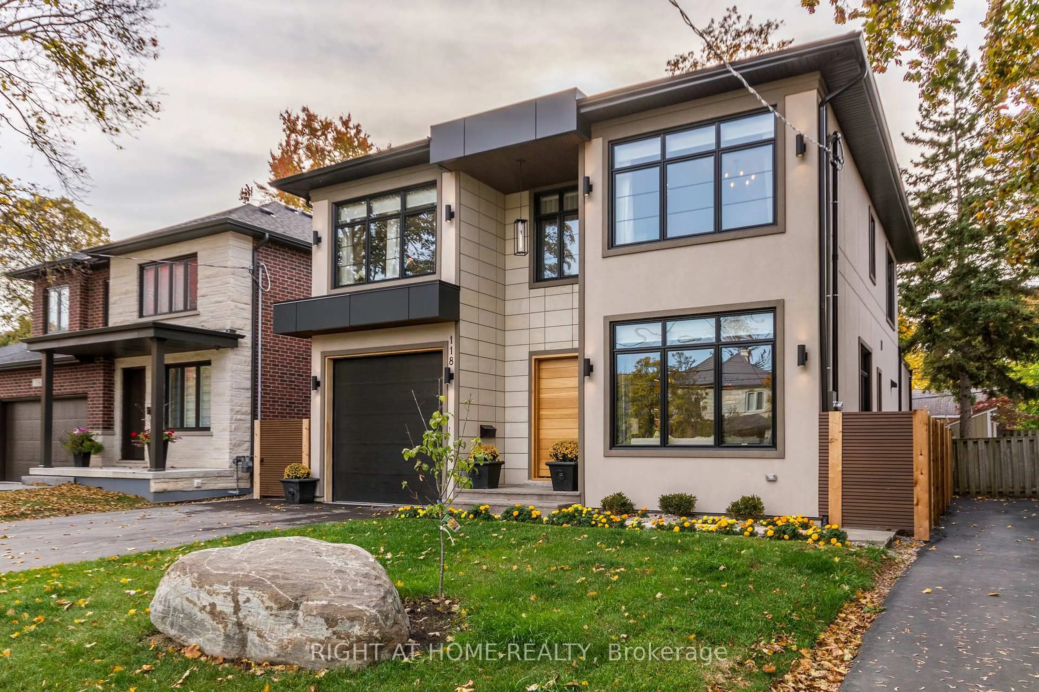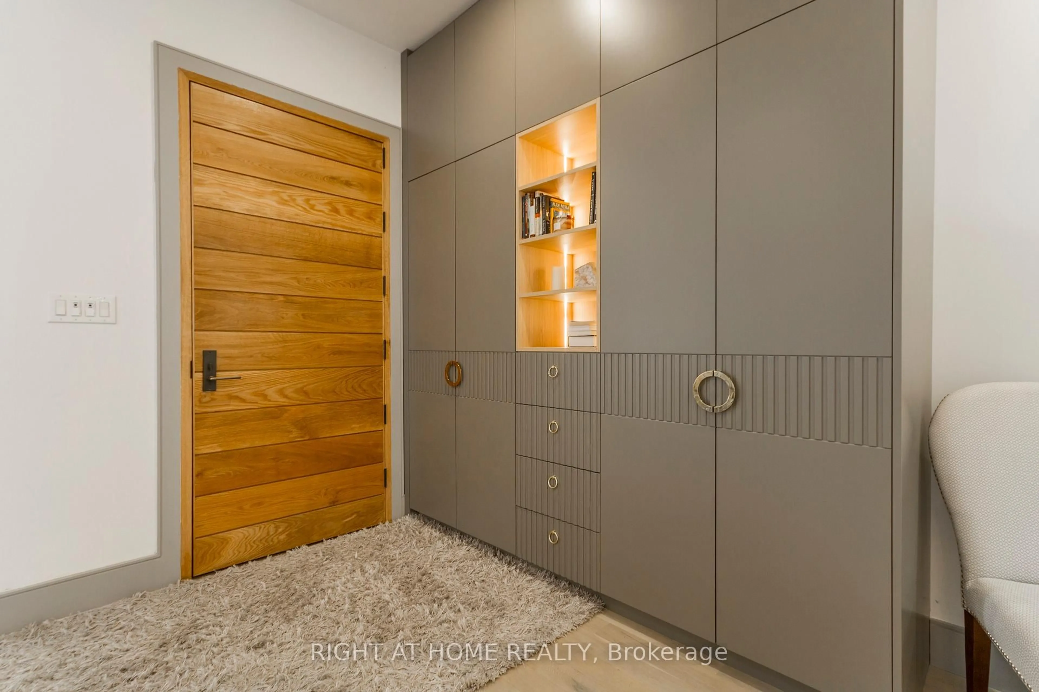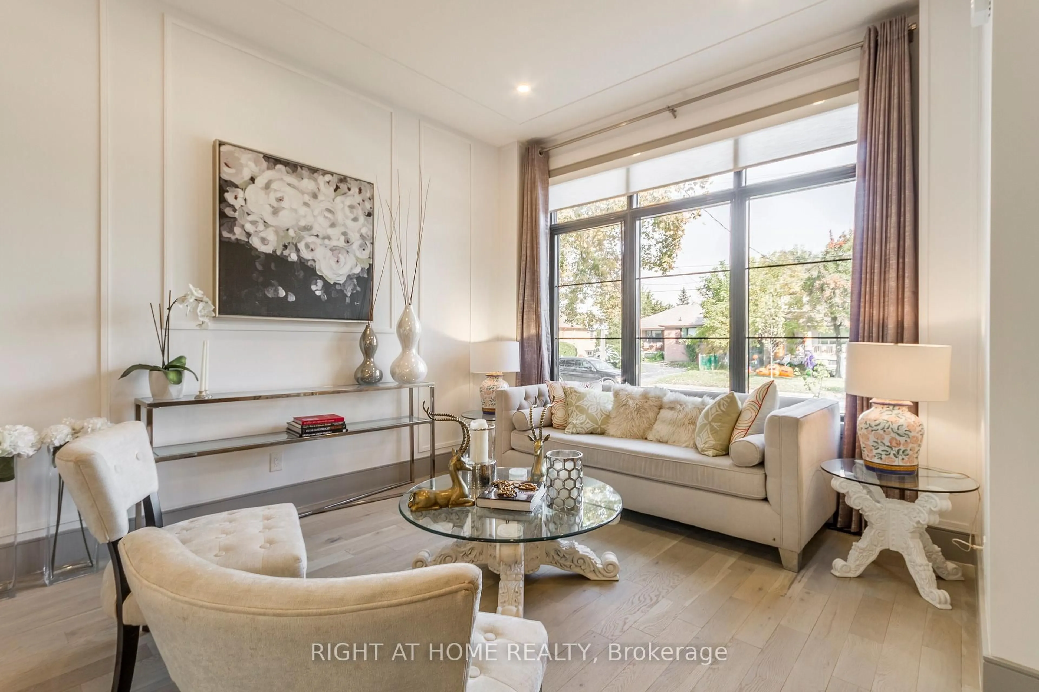118 Martin Grove Rd, Toronto, Ontario M9B 4K5
Contact us about this property
Highlights
Estimated valueThis is the price Wahi expects this property to sell for.
The calculation is powered by our Instant Home Value Estimate, which uses current market and property price trends to estimate your home’s value with a 90% accuracy rate.Not available
Price/Sqft$835/sqft
Monthly cost
Open Calculator
Description
Custom-Built Architectural Luxury in One of Etobicoke's Most Prestigious Pockets. Welcome to 118 Martin Grove Road, a rare opportunity to own a newly built, architect-designed custom residence that blends timeless sophistication with modern functionality. Situated in one of Etobicoke's most coveted neighbourhoods-steps to top French and English schools, parks, community pools, and major transit-this home delivers executive-level living at its finest. Crafted with exceptional attention to detail, this 6-bedroom (4+2) residence offers over 3,000 sq ft of luxurious living space (above grade), highlighted by a highly sought-after main-floor bedroom with private 3-piece ensuite and walk-in closet-ideal for multi-generational families, guest accommodations, or a quiet executive office. At the heart of the home is the custom German-made Siematic kitchen, an elevated culinary space featuring integrated Miele appliances, Liebherr refrigeration, and leather-finish stone countertops. The open-concept layout is framed by striking 14' clerestory windows, flooding the main level with natural light and creating a refined environment perfect for everyday living and elegant entertaining. The primary suite offers a true spa-inspired retreat with Versace Italian porcelain slabs, a steam shower, heated floors, and a boutique-style walk-in closet designed for the most discerning homeowner. Extend your lifestyle outdoors with the spectacular 351 sq ft covered terrace, complete with a built-in electric fireplace-a three-season outdoor living room ideal for gatherings, dining, or quiet relaxation.The finished lower level provides additional bedrooms, recreation space, and flexibility for extended family, nanny quarters, gym, or media room. A home of this calibre is rarely offered. Move-in ready, impeccably designed, and built to last-118 Martin Grove Road delivers a level of luxury and practicality that is unmatched in the area.Your next chapter begins here.
Property Details
Interior
Features
Lower Floor
Rec
7.4 x 6.0Laminate
Living
7.5 x 5.7Laminate / Combined W/Kitchen / Electric Fireplace
Dining
7.5 x 5.7Combined W/Living / B/I Appliances
Br
3.23 x 2.87Laminate / Double Closet
Exterior
Features
Parking
Garage spaces 1
Garage type Attached
Other parking spaces 2
Total parking spaces 3
Property History
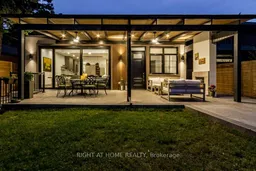 49
49