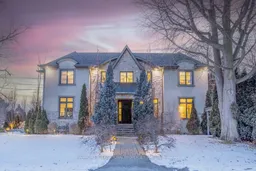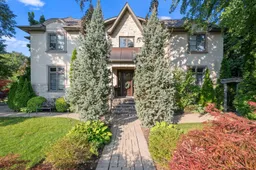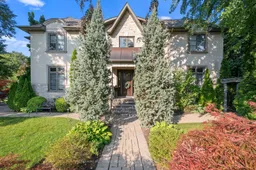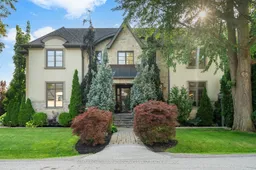La Belle Vie - The Beautiful Life. Nestled in the prestigious Princess-Rosethorn neighbourhood, one of Toronto's most luxurious and sought-after communities, this home is a masterpiece of design and craftsmanship.Beautifully appointed and meticulously maintained, this residence combines modern French country inspiration with the highest level of detailing and finishes.The elegant formal rooms offer abundant space for entertaining family and friends, while the thoughtfully designed living areas include a spacious family room, a library, a gourmet kitchen crafted for the culinary connoisseur, and a stunning dining room. On the second level, you'll find the owners suite, a private retreat, along with three additional junior suites, each designed for comfort and style.The lower level is an entertainers dream, featuring a recreation room, a second kitchen, a fully equipped home gym, and a convenient walk-up to the garden.Step outside to your private oasis, where serene landscaped gardens and mature trees provide the ultimate escape. Host alfresco dinners or unwind under the stars in your very own Shangri-La, complete with a hot tub and a sports court perfect for family fun.Conveniently located just moments from St. Georges Golf and Country Club, boutique shops, artisan bakeries, fine dining, and some of the country's top-ranked schools. Toronto Pearson International Airport just a short drive away, this location is as ideal as it is exclusive. A world of magnificence awaits!







