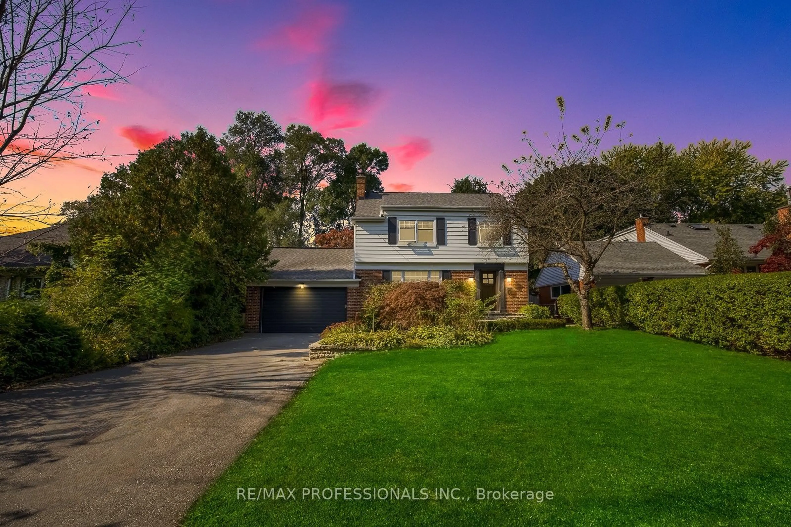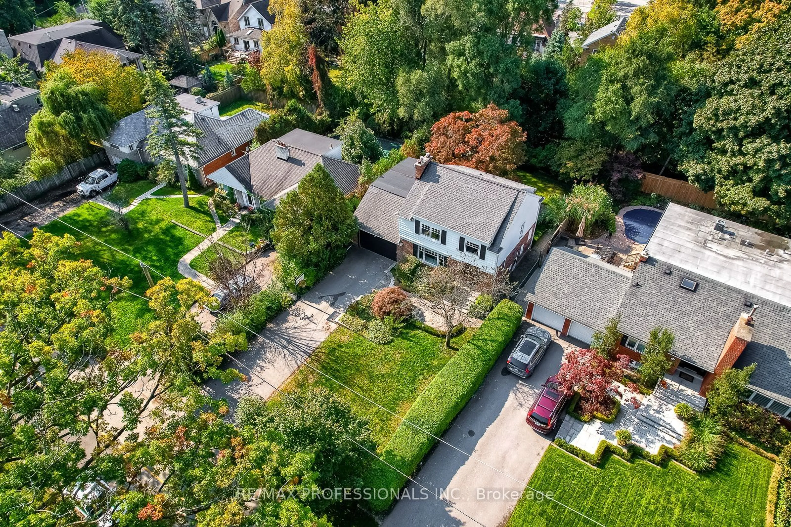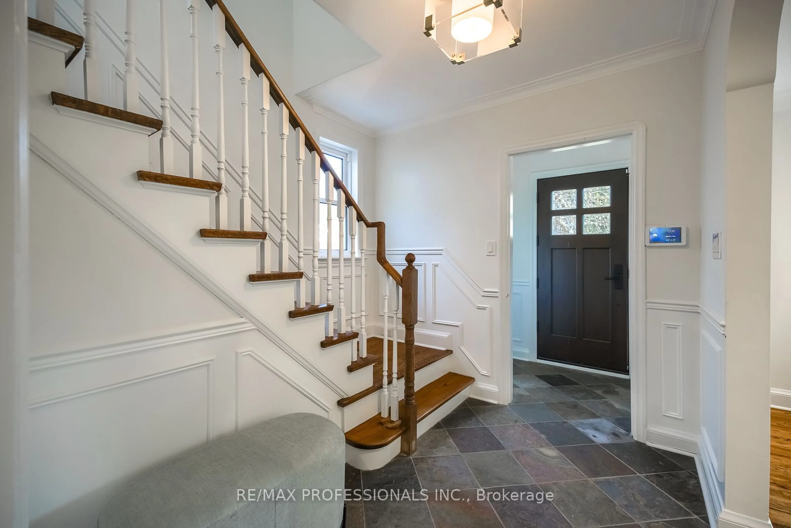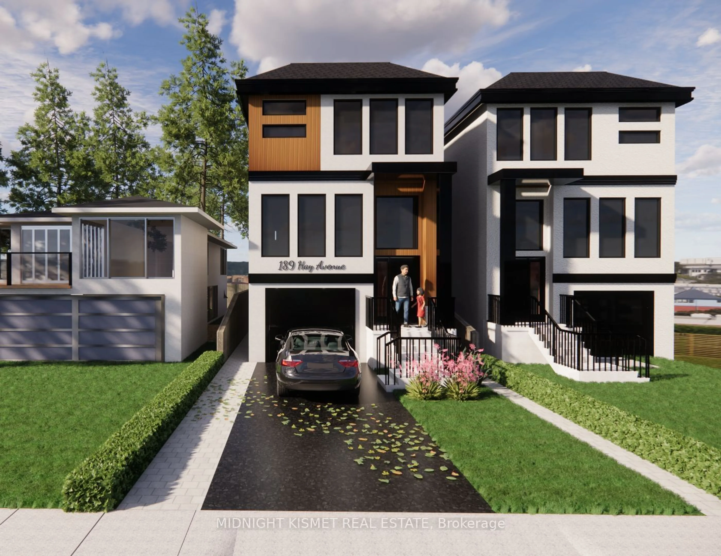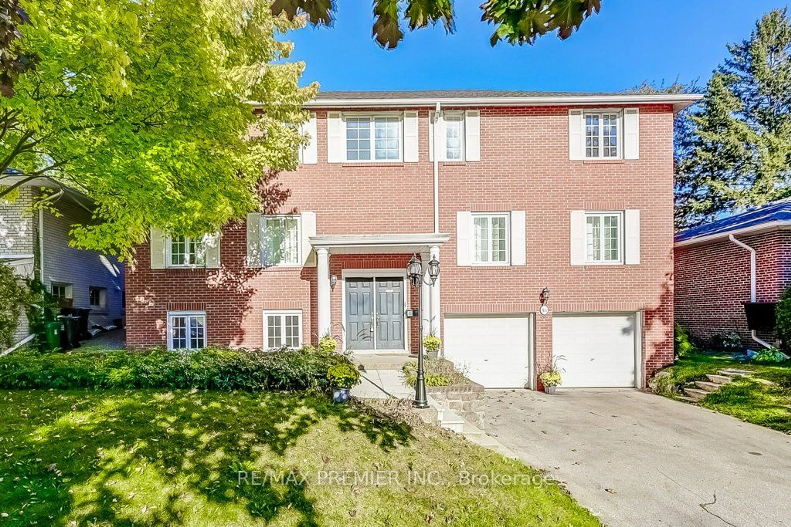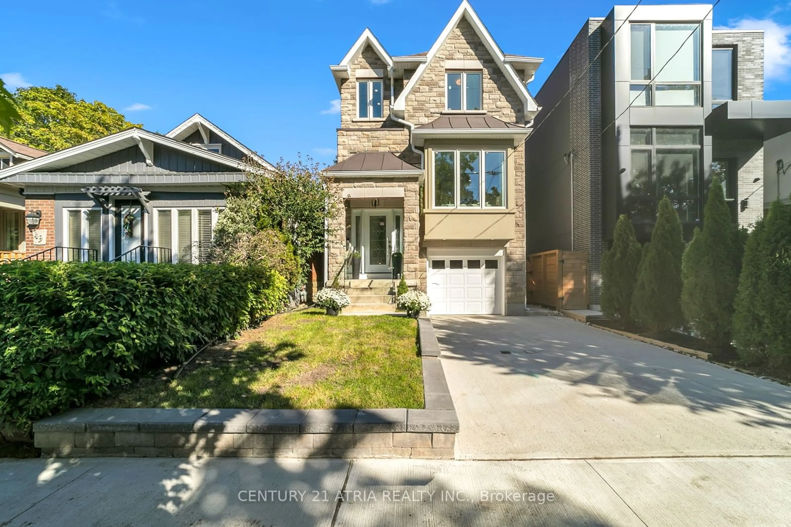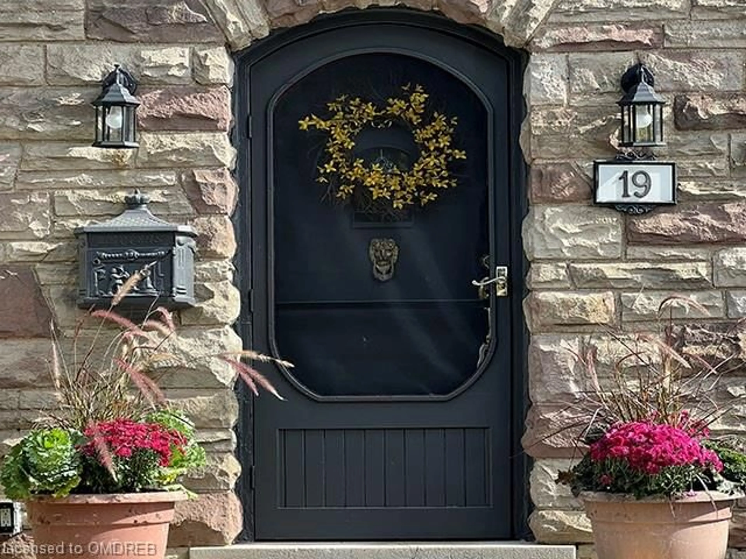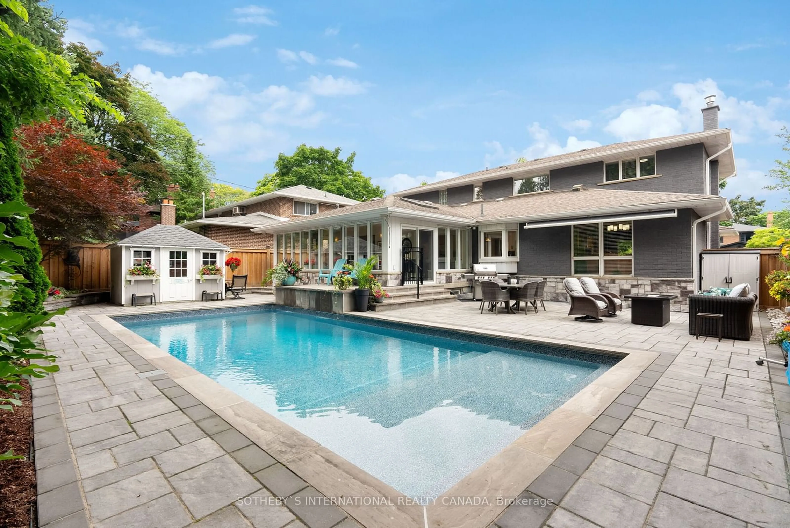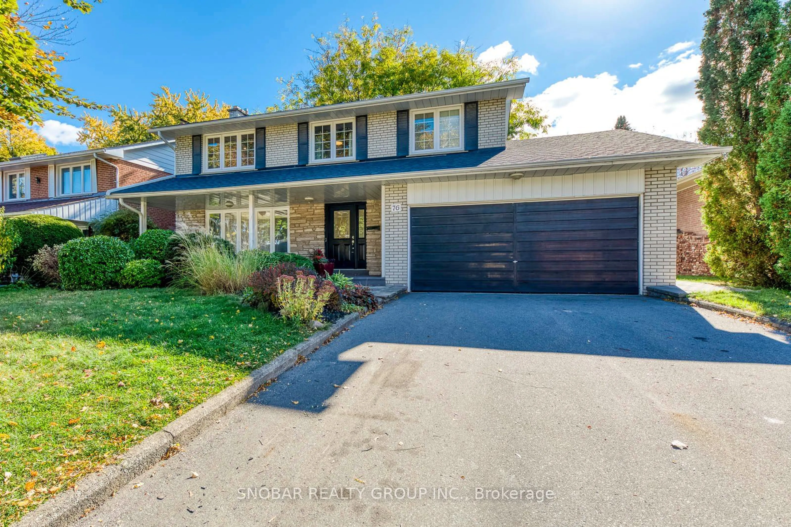Contact us about this property
Highlights
Estimated ValueThis is the price Wahi expects this property to sell for.
The calculation is powered by our Instant Home Value Estimate, which uses current market and property price trends to estimate your home’s value with a 90% accuracy rate.Not available
Price/Sqft-
Est. Mortgage$12,003/mo
Tax Amount (2024)$9,149/yr
Days On Market143 days
Description
Your dream home awaits! Nestled among luxurious estate residences, this stunning turn-key property boasts a generous 55ft x 128ft lot, offering ample space for a luxury rebuild with endless landscaping and pool options. Move in and enjoy the current charm, or design your own masterpiece. This fully renovated home features 3+1 bedrooms, 4 bathrooms, an updated kitchen with a walkout to a sun-soaked west-facing backyard, a formal dining room, and a living room and family room overlooking the backyard. Additional features include wainscoting, crown moldings throughout, a finished lower level, stunning gardens, an irrigation system, and a 2-car garage with a Tesla charger. Nestled in the Edenbridge-Humber Valley neighborhood, known for its affluent homes and beautiful surroundings, this is the perfect forever property that embodies an incredible nature setting. Just a short walk to James Gardens, the Humber River Ravine, and pristine parks. Close to top public and private schools, St. George's Golf Club, Lambton Golf and Country Club, the Kingsway, and all of life's conveniences. Welcome Home. **EXTRAS** Minutes to Humbertown Shopping Plaza, Bloor Street, Pearson Airport, the Waterfront, High Park, and more. Lot widens at rear. Located in the prestigious Humber Valley and Our Lady of Sorrows school district.
Property Details
Interior
Features
Main Floor
Foyer
1.65 x 1.22Slate Flooring / Closet
Living
5.49 x 3.96Hardwood Floor / Fireplace / Formal Rm
Family
4.27 x 4.88Hardwood Floor / O/Looks Backyard / 2 Pc Bath
Kitchen
3.76 x 4.27Stainless Steel Appl / Centre Island / Renovated
Exterior
Features
Parking
Garage spaces 2
Garage type Attached
Other parking spaces 6
Total parking spaces 8
Property History
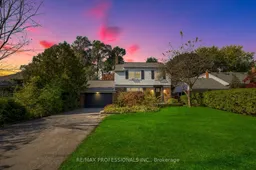 37
37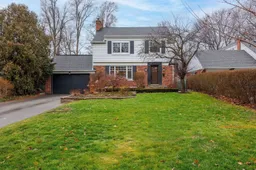
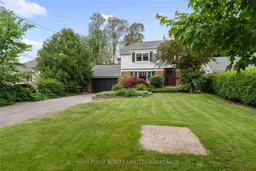
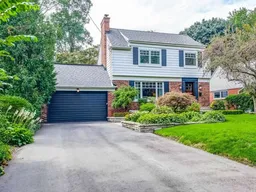
Get up to 1% cashback when you buy your dream home with Wahi Cashback

A new way to buy a home that puts cash back in your pocket.
- Our in-house Realtors do more deals and bring that negotiating power into your corner
- We leverage technology to get you more insights, move faster and simplify the process
- Our digital business model means we pass the savings onto you, with up to 1% cashback on the purchase of your home
