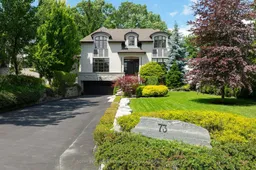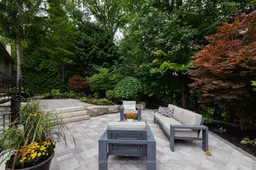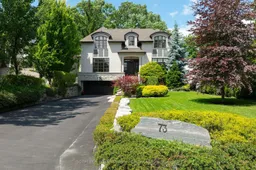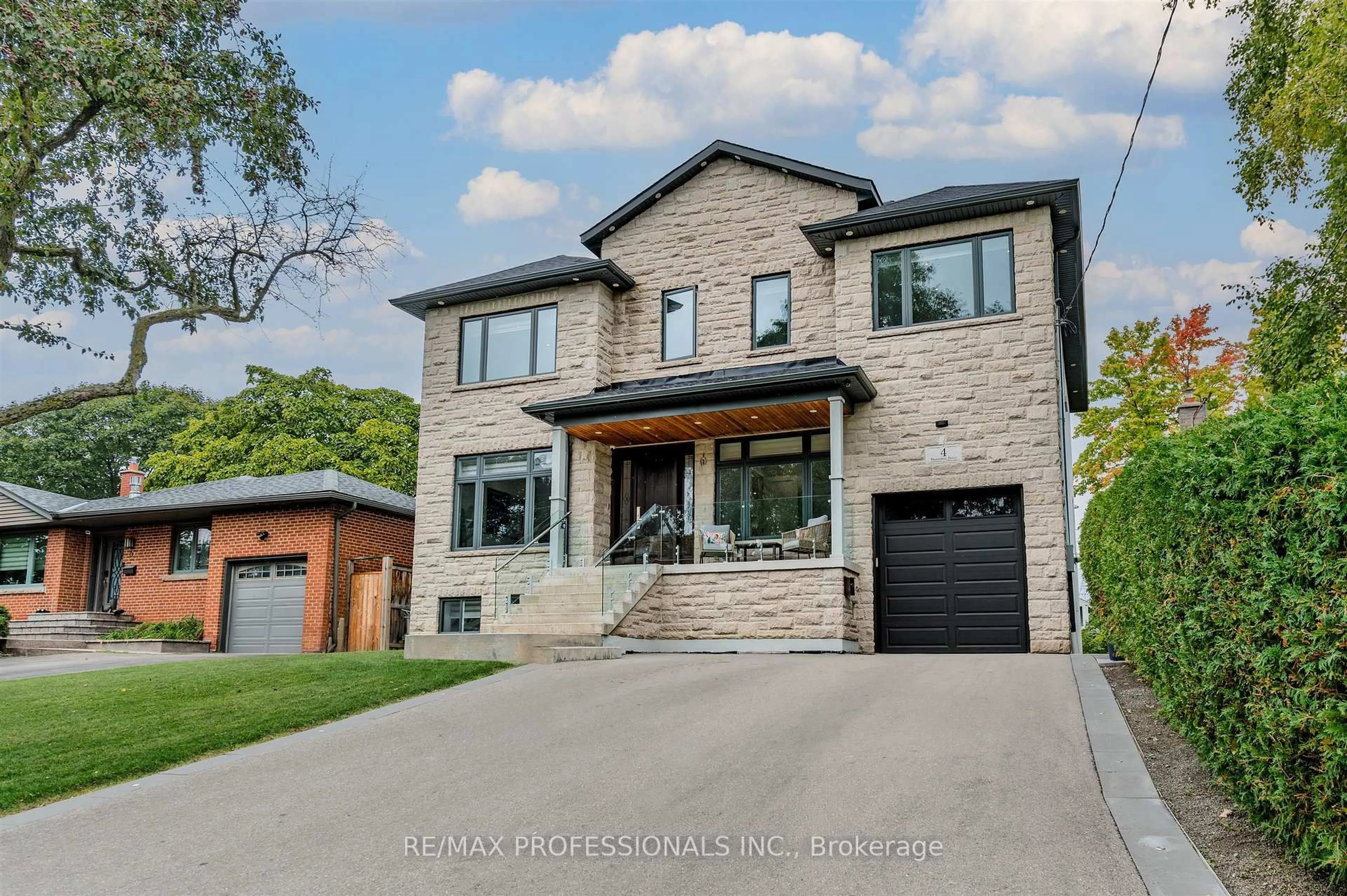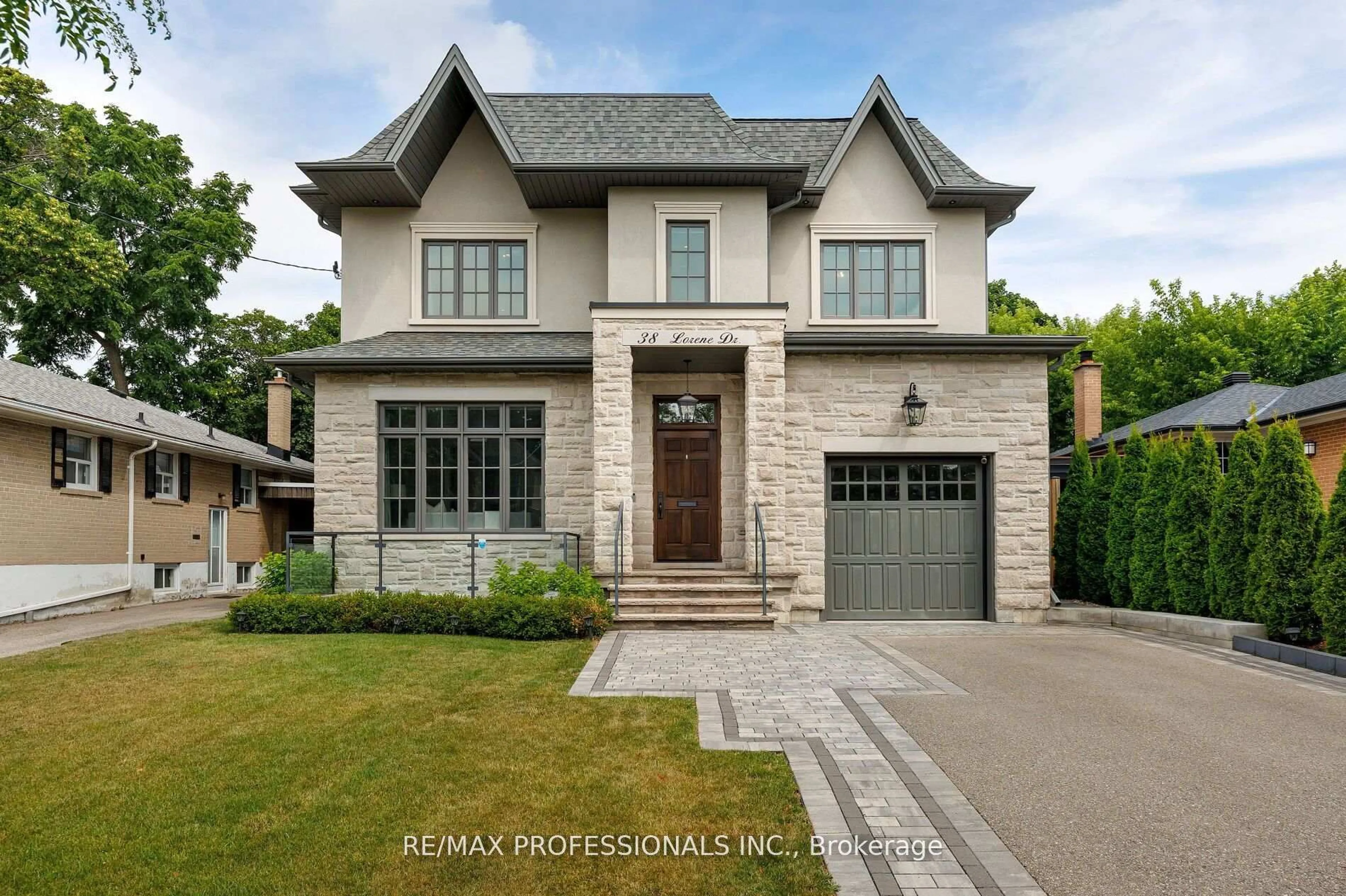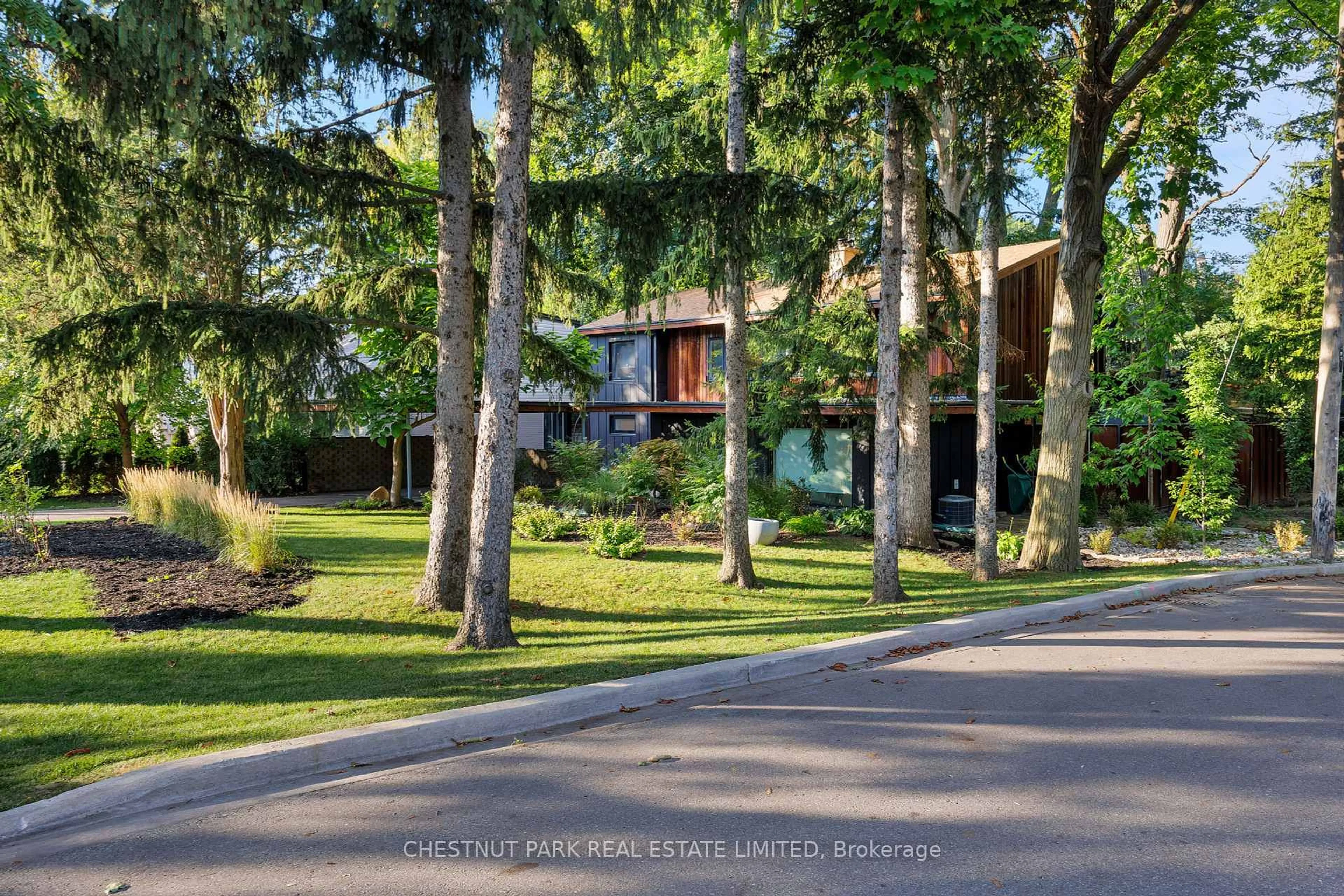Welcome to this exceptional home that blends elegance with functionality and comfort. What to love about this home: Warm feel with impressive charm, high quality finishes and very functional layout. Oversized, west-facing living room, walnut inlay flooring, coffered 10' ceilings, elevator, heated bathroom floors, projection entertainment, designed and built by respected builder - David Small. Extra care and attention into design detail and craftsmanship. Situated in one of Toronto west end most desirable neighborhoods. Layout of the main floor allows for easy flow throughout. Kitchen encourages connection and conversation. Outfitted with high-end appliances LaCorne, Viking and Thermador designed for everyday use and entertaining. Large island serves as both a functional work space and a gathering spot for meals with family and friends. Solid maple wood cabinets, quartz and marble countertops, and a w/i pantry create a perfect balance of style and practicality. The layout of the second level, with bedrooms positioned in quiet corners of the home, adds to its functionality and private feel. 4 spacious bedrooms, and 3 ensuites, eliminates the need for shared bathrooms, reducing morning traffic and added privacy for families or guests. The primary suite features a spacious walk-in closet, spa-like bath with dual sinks, a soaking tub abutting a thru-fireplace view of the bedroom, and a separate steam shower, offering the ultimate in relaxation. The basement features a fifth bedroom w/ ensuite, family room with projector and screen, wet bar and a w/o to lower patio. The backyard is both generous and private, surrounded by mature trees. Two large sitting areas and separate hot tub with additional space for an outdoor kitchen, serve as an extension of the indoor living space, while providing a welcomed retreat. This home truly offers the best of both worlds - luxury living inside and out, designed for those who appreciate fine details and a comfortable, private lifestyle.
Inclusions: Hot tub, all existing window coverings and fixtures, full-home generator.
