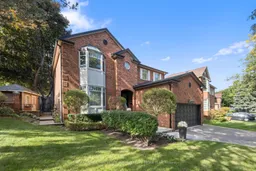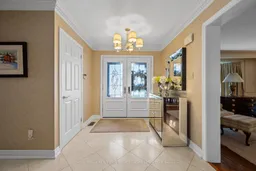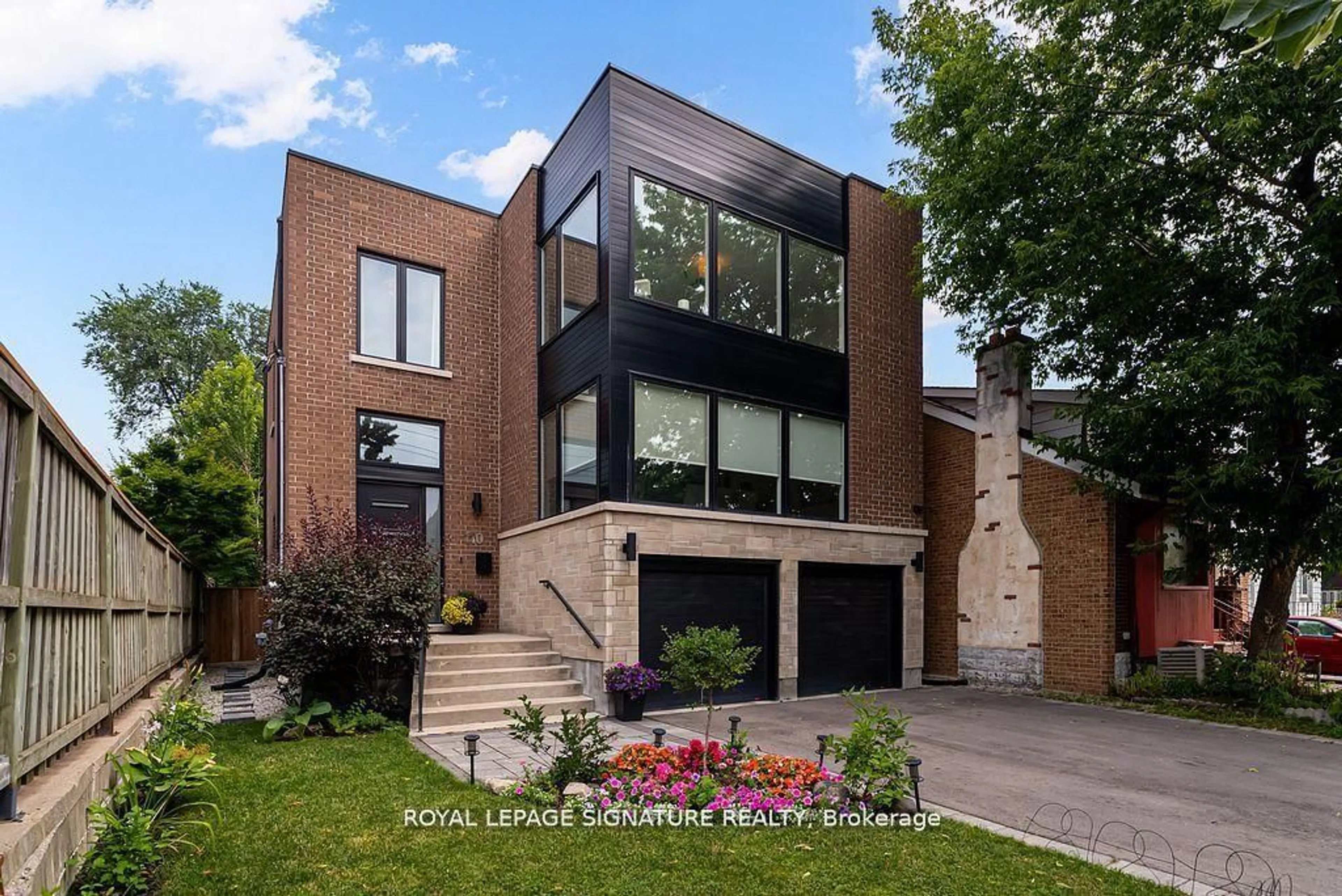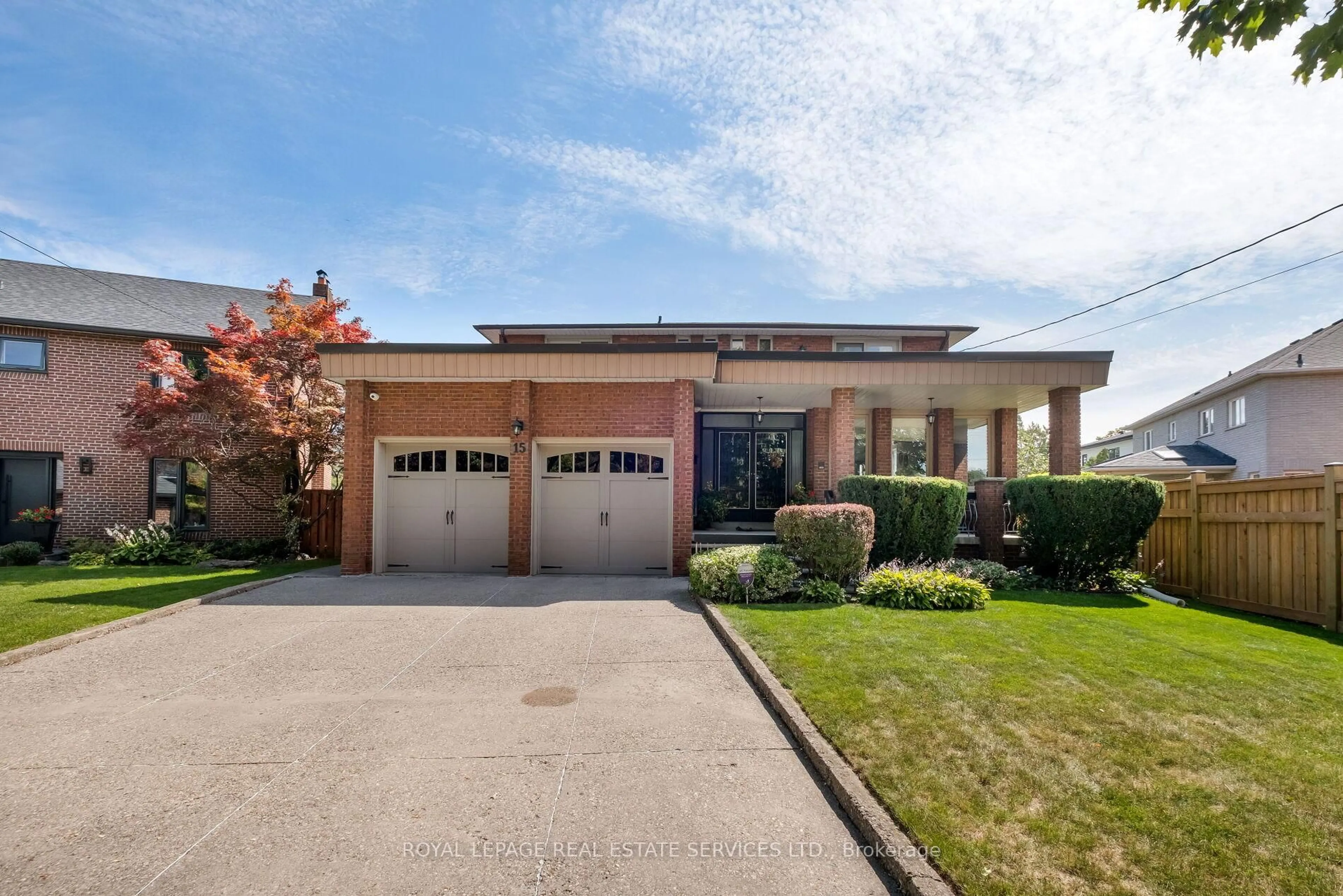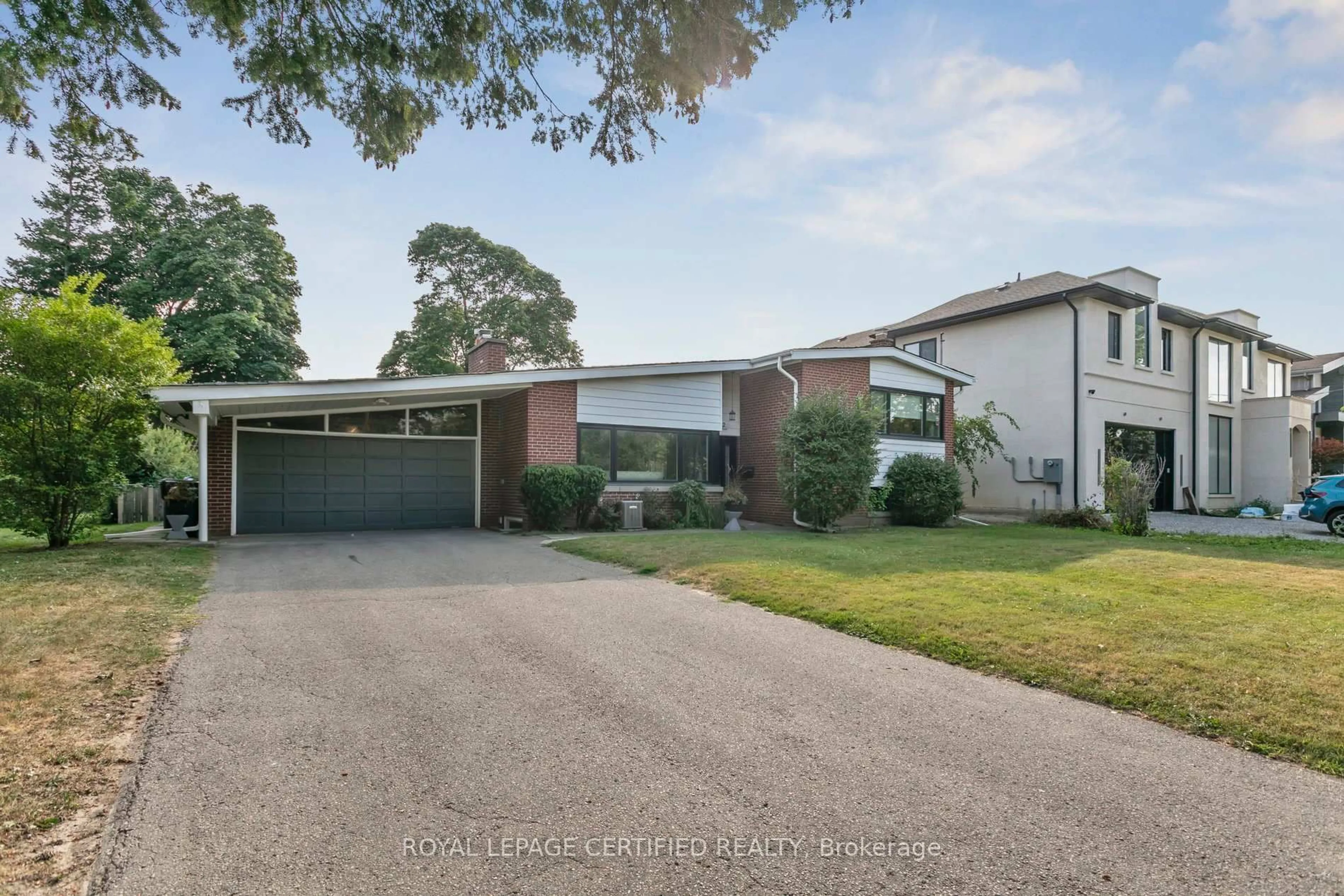48 Eden Valley Drive is a timeless family home nestled in the prestigious Humber Valley neighbourhood. Upon entering, you're greeted by a spacious living room bathed in natural light, featuring elegant oak paneling and rich hardwood flooring. The formal dining room, with its ample space and refined ambiance, is perfect for hosting gatherings and creating lasting memories. The kitchen seamlessly blends style and function, boasting modern stainless steel appliances, durable tile flooring, and a convenient breakfast area. The adjacent family room, complete with a cozy gas fireplace and warm oak paneling, provides a comfortable space for relaxation and connection. Ascend to the upper level, where you'll discover four generously sized bedrooms. The primary suite is a true sanctuary, featuring a walk-in closet and a luxurious five-piece spa-like ensuite. The second bedroom is equally as impressive, featuring a built-in closet and a three-piece ensuite. Two additional bedrooms, all impressively sized, designed and appointed, have ample space, built-in closets, and share a three-piece family bathroom. The lower level offers versatility with an exercise area for staying active, a wet bar for entertaining, a recreation room for leisure, and a convenient three-piece bathroom. The professionally landscaped exterior enhances the home's curb appeal, while the double car garage adds practicality. Situated in proximity to the renowned St. George's Golf and Country Club, as well as top-rated schools, diverse shops, and abundant recreation areas, this residence offers an unparalleled lifestyle.
Inclusions: -All Existing Appliances including: LG Stainless Steel French Door Refrigerator with Bottom Freezer, Dacor Four Burner Gas Cooktop, Range Hood, Miele Stainless Steel Dishwasher, KitchenAid Built-in Stove, Panasonic Built-in Microwave, LG Washer and Dryer, Stainless Steel Wine Fridge (Lower Level), Existing Alarm System and Equipment (if Assumable), All Existing Window Coverings, All Existing Electric Light Fixtures, Hot Water Heater, Water Softener System and Equipment, Gas Furnace and Equipment, Central Air Conditioning and Equipment, Central Vacuum System and Equipment, and Irrigation System.
