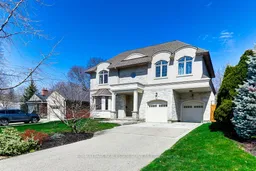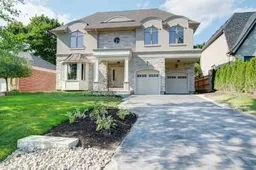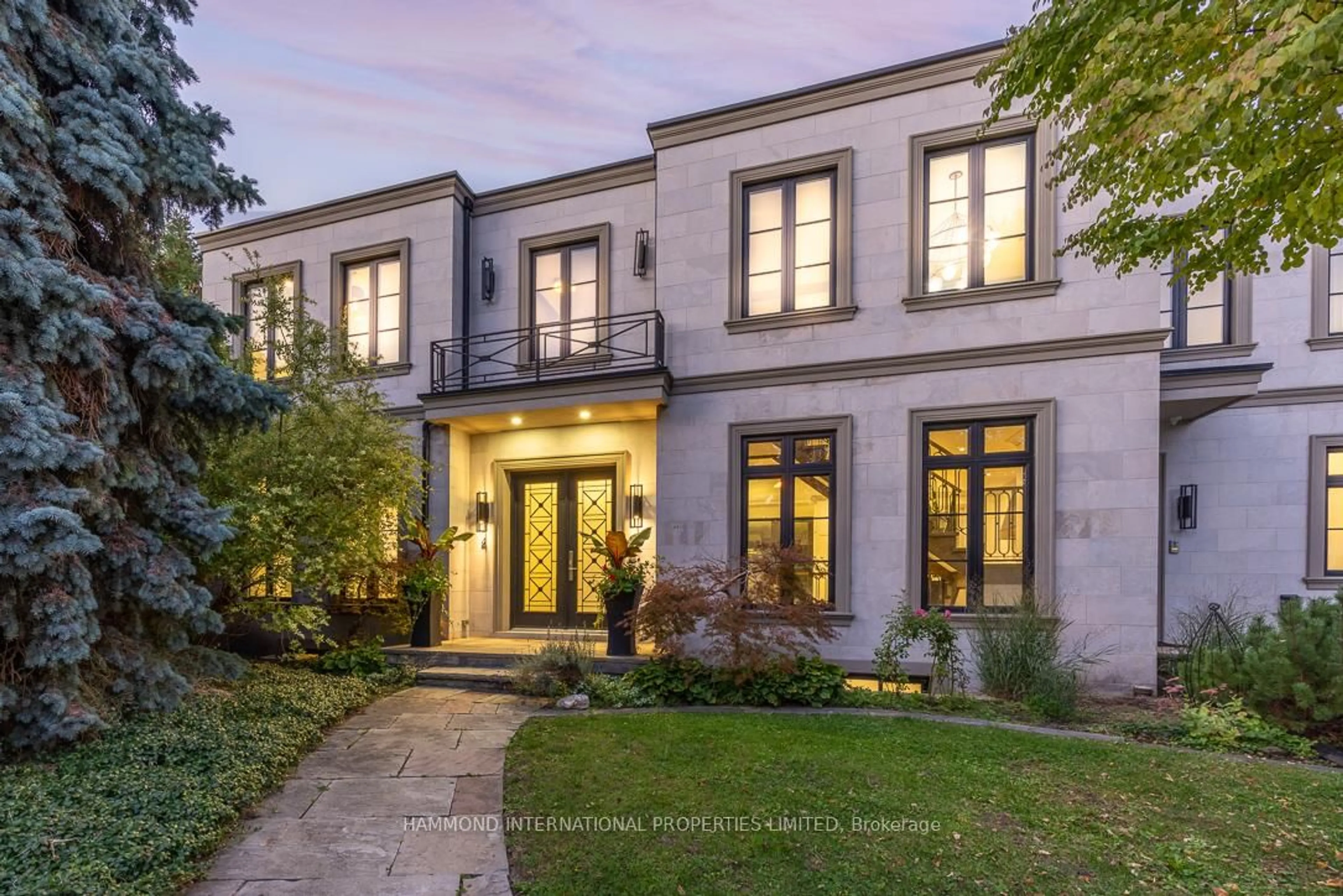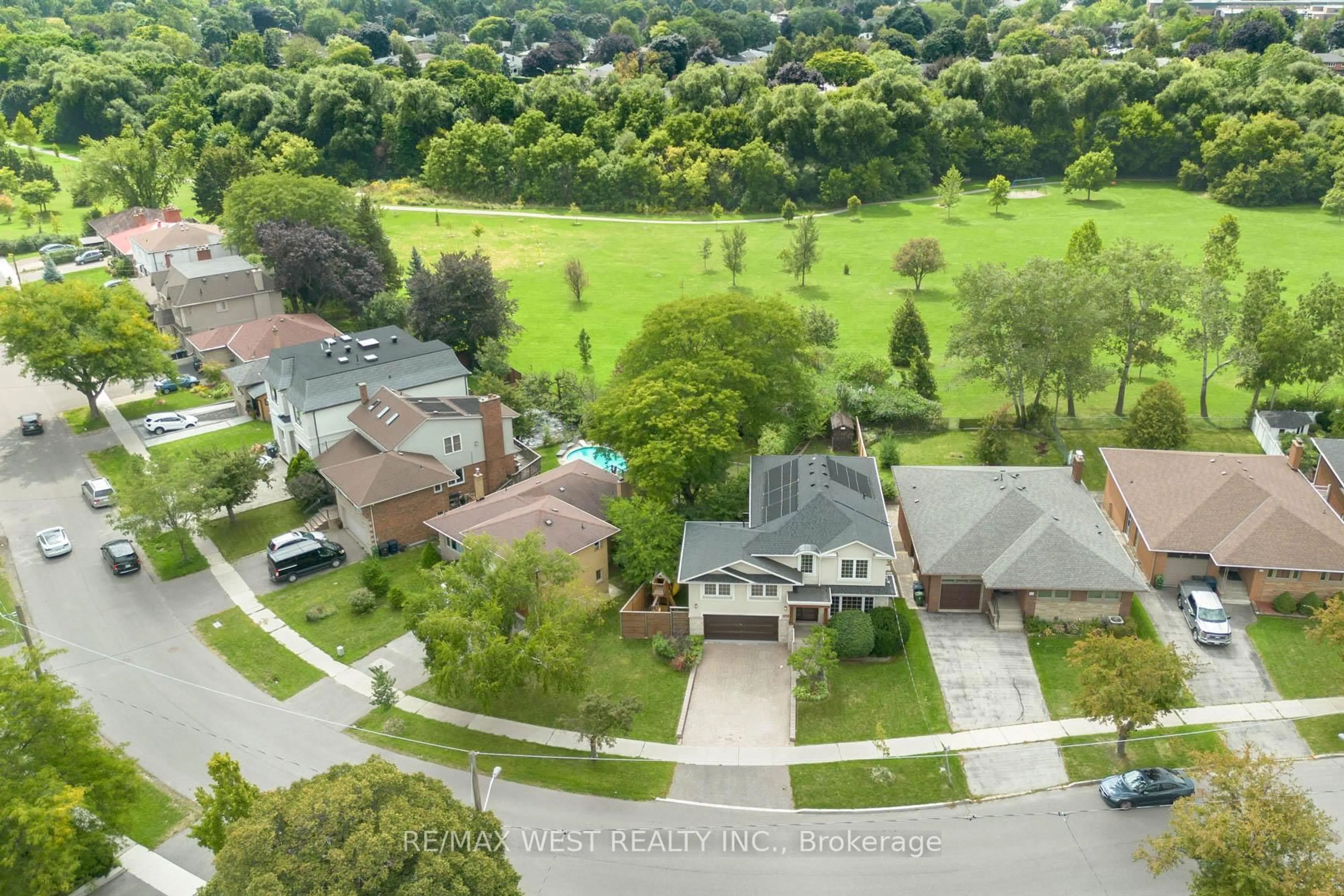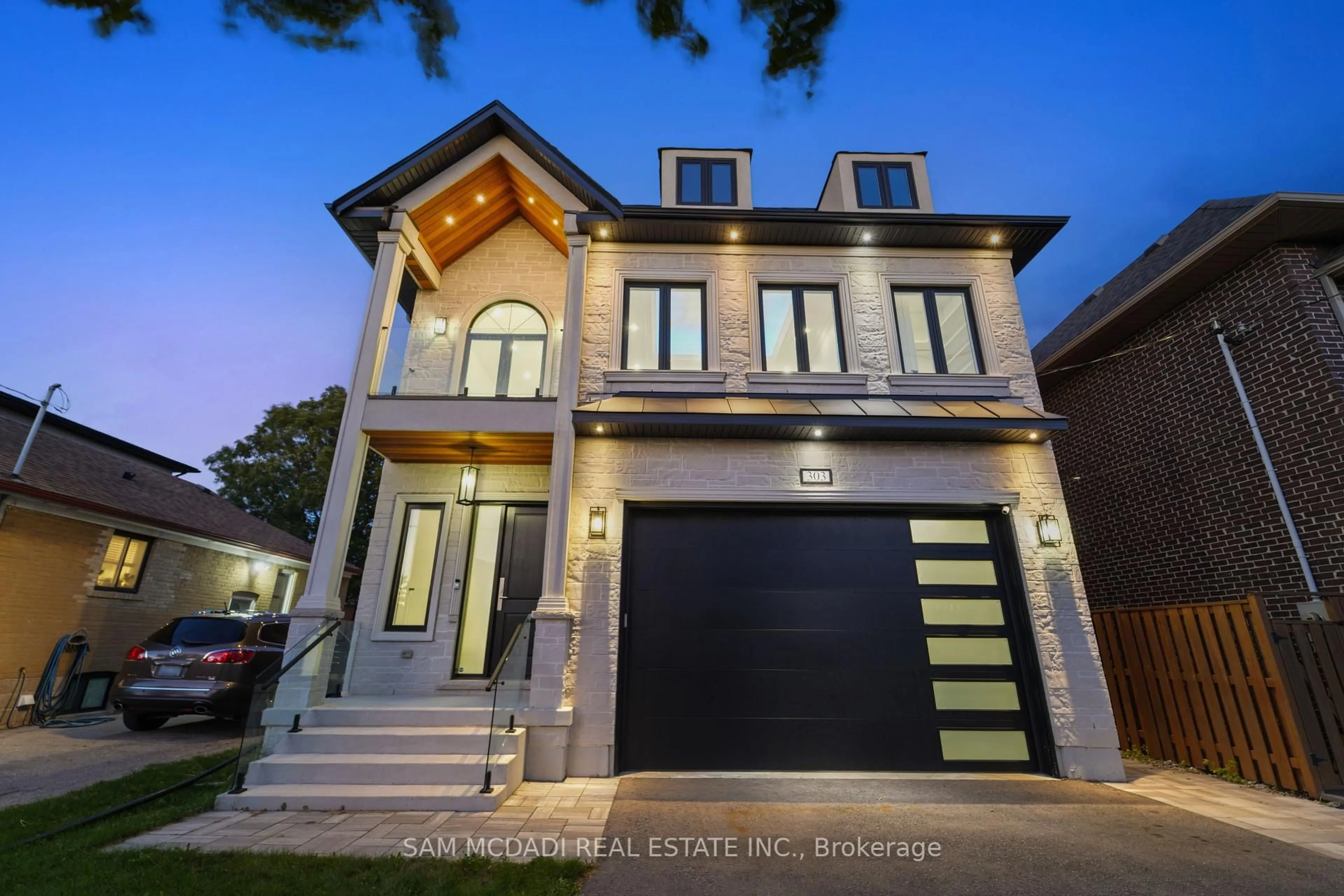Charming yet expansive, custom 4 bed, 5 bath home on a large pool-sized lot In Humber Valley Village. This spacious, open-concept home features a generous & well-thought out design with over 3600 square feet of above grade living space. With stunning features like ten foot ceilings, LED pot lights, crown moulding, chef's kitchen with centre island, wine rack, built-in appliances, butler's pantry and more. Hardwood floors throughout the main and upper levels. The Primary retreat boasts 9 ft ceilings, a generous en-suite, walk-in closet and walk out to your own private cedar deck. Descend to the lower level and you'll find heated travertine floors, 9 foot ceilings, media/rec room, laundry room, cold storage cantina and walk-up to your private backyard. Garage is wired for electric vehicle EV charger, Sprinkler system in front and rear, sump pump ,back water valve, fully fenced lot. Excellent schools include Humber Valley Village JMS, Etobicoke C.I., Our Lady of Sorrows , Bishop Allen (secondary) and Kingsway College Private primary School. Easy walk to Humbertown Plaza and Thorncrest plaza. Short walk to bus and 20 minutes walk to the subway and Bloor Street shops.
Inclusions: Heated travertine floor in lower level, Wrought iron staircase throughout, 10 ft ceiling in main level, 9 ft ceiling in upper and L.L , 60amp electric vehicle charger roughed in. Sprinkler system .
