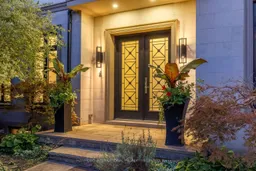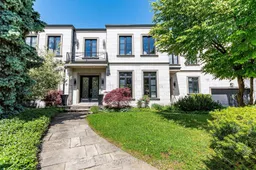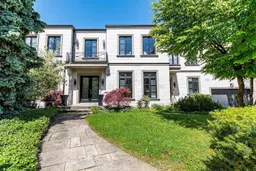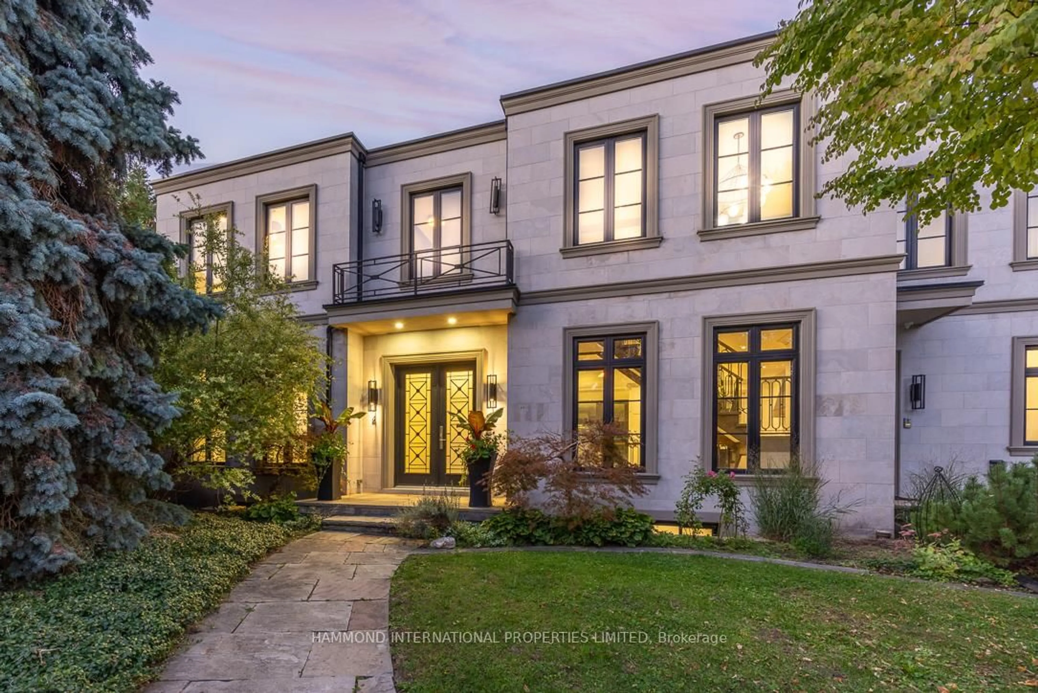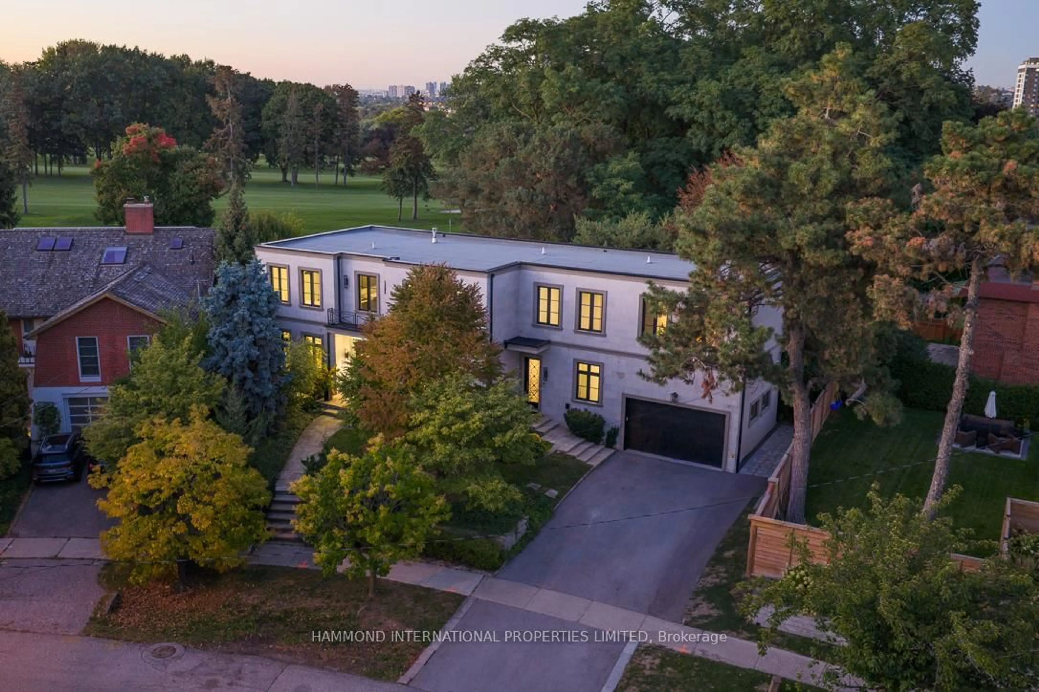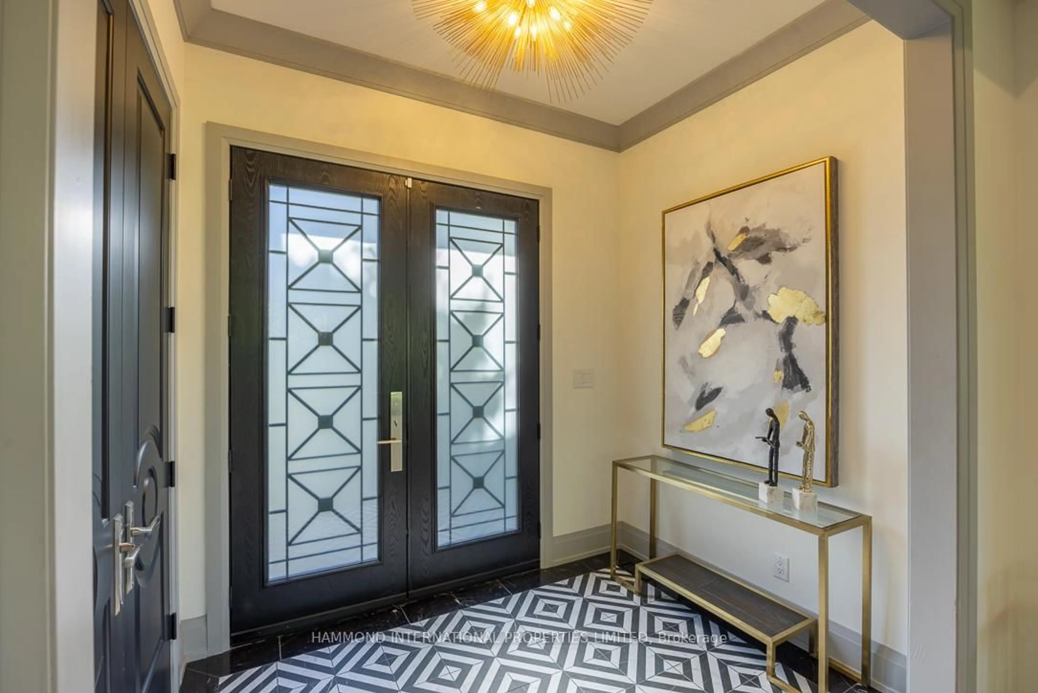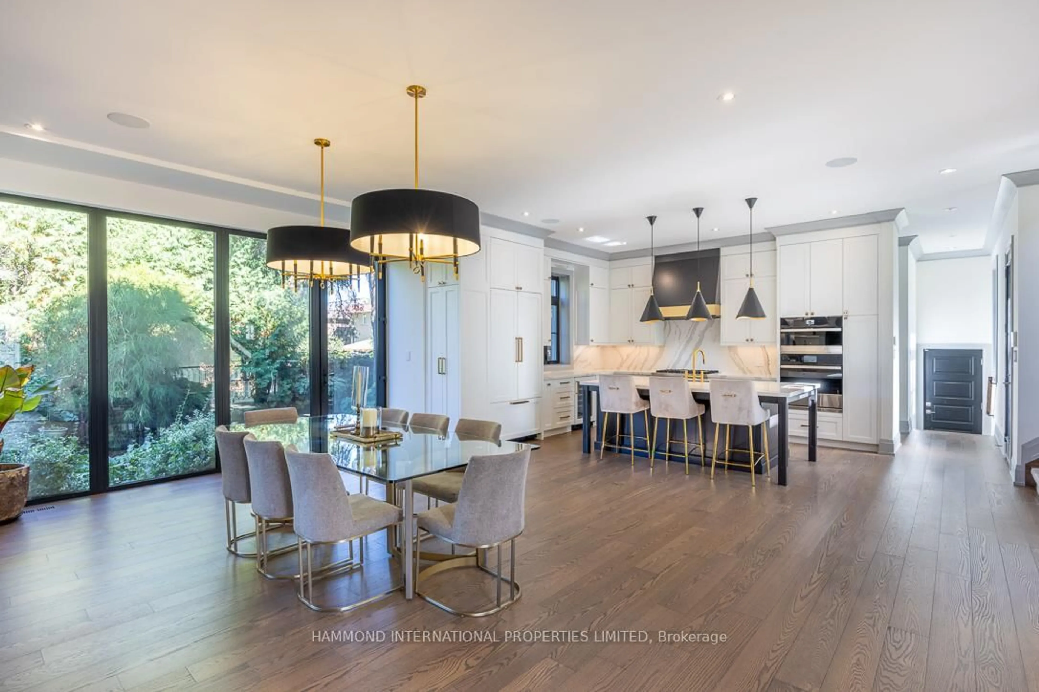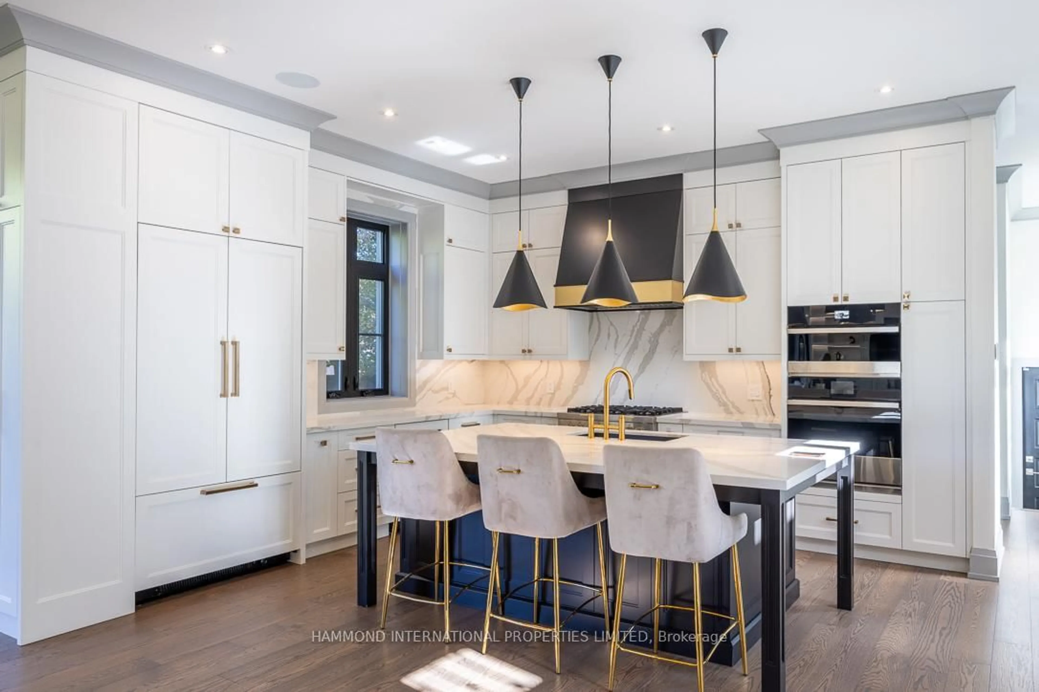4 Braywin Dr, Toronto, Ontario M9P 2P1
Contact us about this property
Highlights
Estimated valueThis is the price Wahi expects this property to sell for.
The calculation is powered by our Instant Home Value Estimate, which uses current market and property price trends to estimate your home’s value with a 90% accuracy rate.Not available
Price/Sqft$797/sqft
Monthly cost
Open Calculator
Description
Vistas on the fairway. Where modern design meets timeless tranquility. Nestled in a coveted pocket of Etobicoke, this contemporary residence backs directly onto the prestigious Weston Golf Course, offering a rare blend of urban convenience and natural serenity. This residence captures uninterrupted open vistas of lush fairways and rolling greens, an ever-changing canvas of light and landscape.The open-concept main floor is crafted for both grand entertaining and intimate gatherings, with light-filled interiors that seamlessly connect living, dining, and culinary spaces. Upstairs, the spacious primary retreat becomes a sanctuary of its own, complete with a private walk-out terrace overlooking endless greens, where morning coffee or evening sunsets feel like a daily indulgence. Perfectly positioned, this home offers easy access to Torontos finest golf courses, major highways, and Pearson International Airport, making both business and leisure effortlessly within reach. At 4 Braywin Dr, modern luxury is not just a lifestyle, its your everyday. A world of magnificence awaits
Property Details
Interior
Features
Lower Floor
5th Br
4.29 x 3.32W/I Closet / Above Grade Window
Rec
13.01 x 8.38Open Concept / Above Grade Window
Exterior
Features
Parking
Garage spaces 2
Garage type Attached
Other parking spaces 4
Total parking spaces 6
Property History
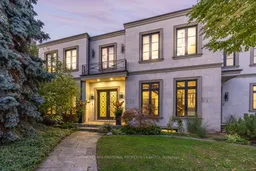 30
30