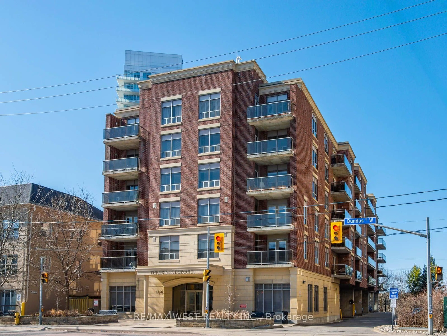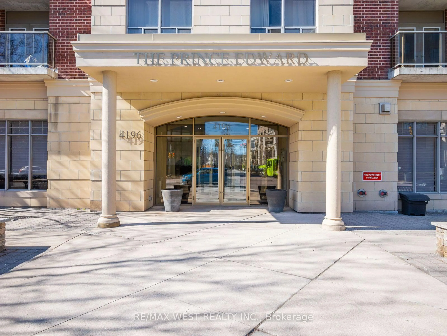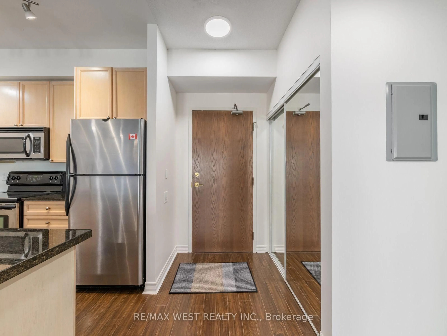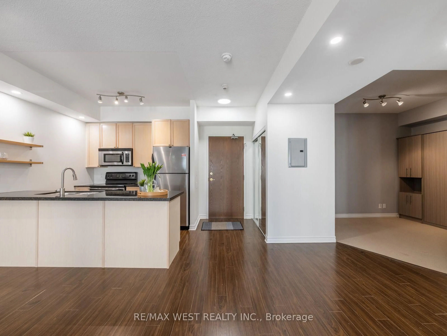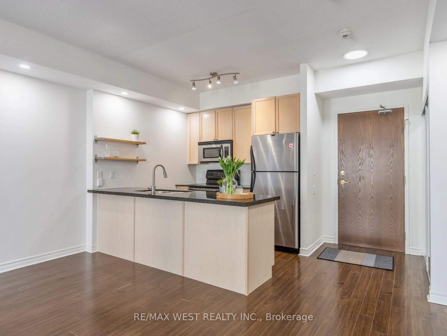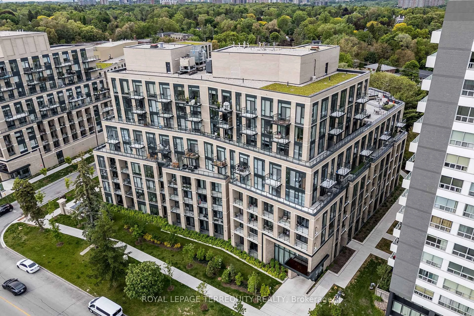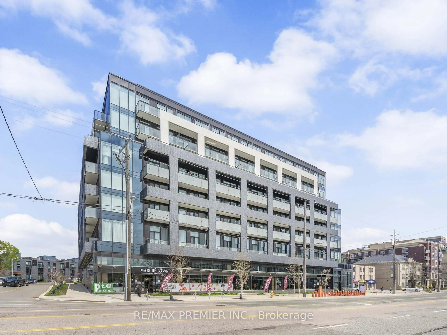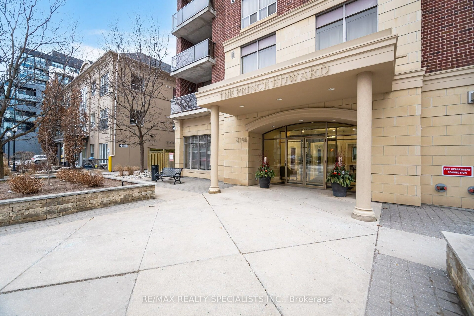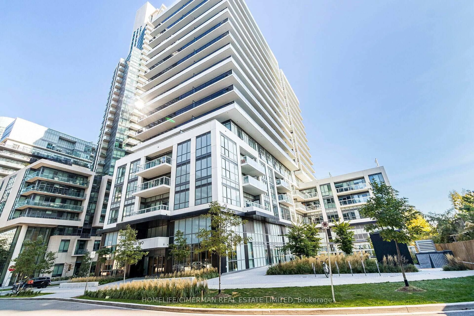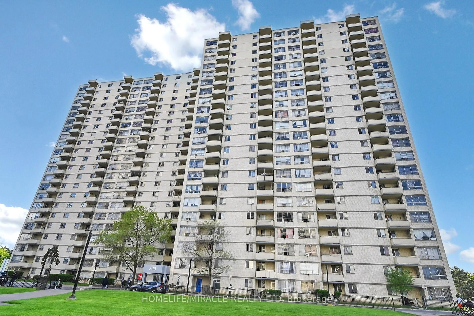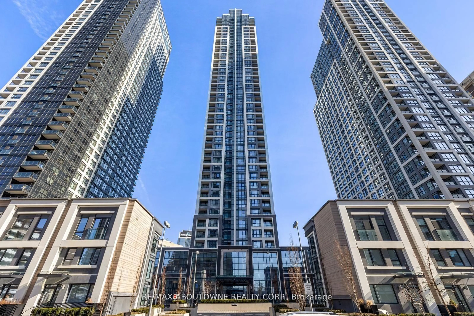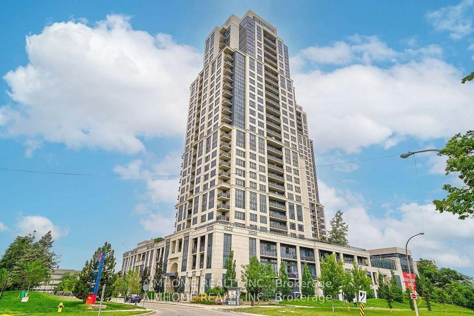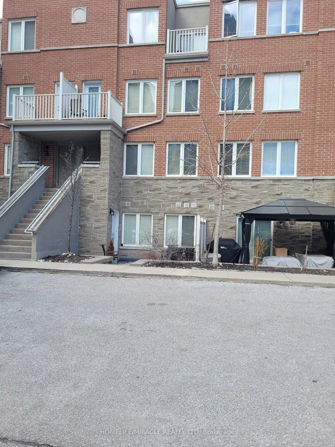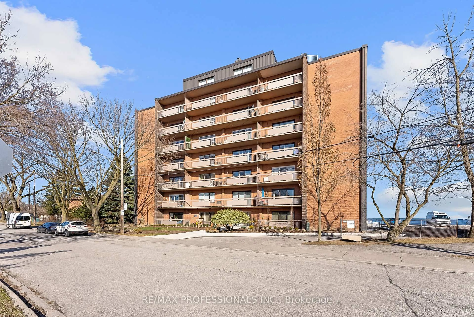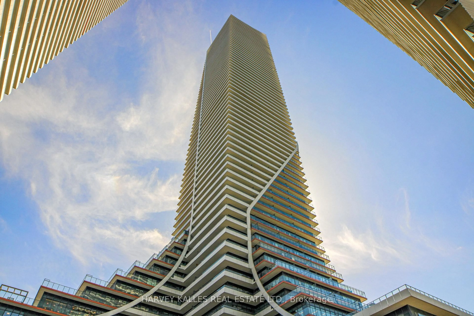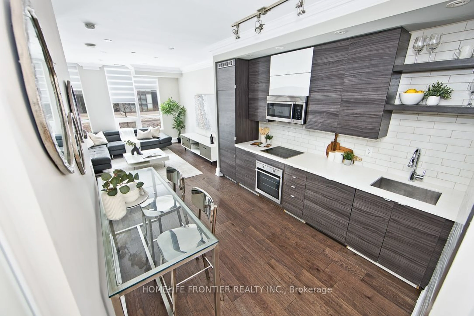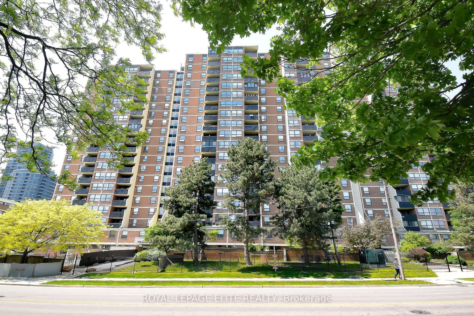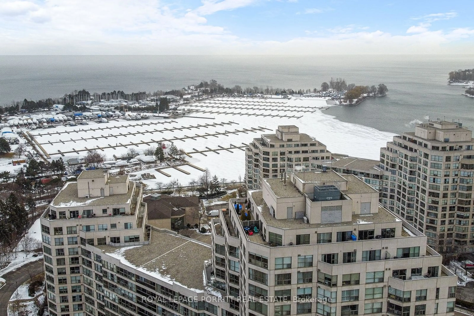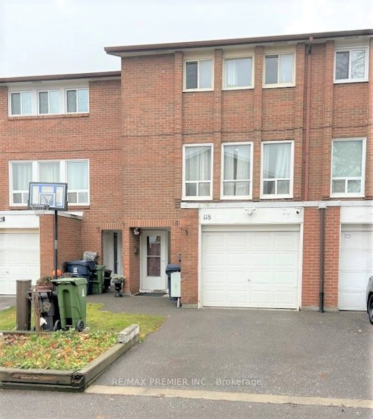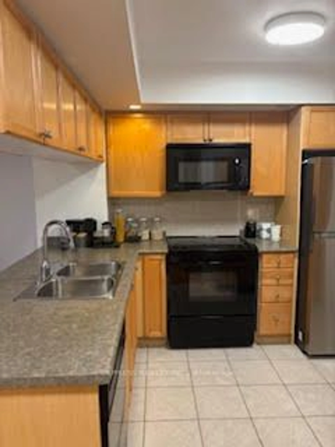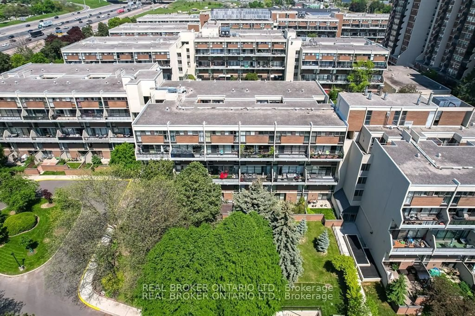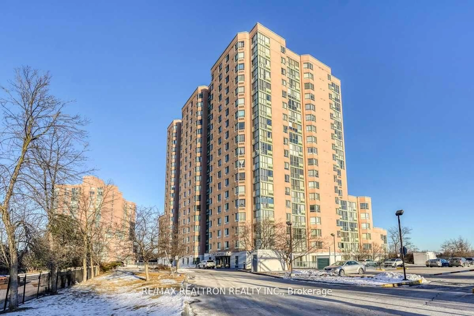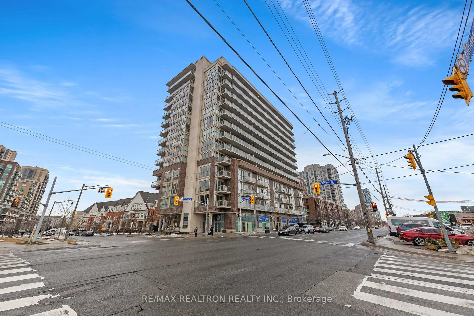4196 Dundas St #PH 609, Toronto, Ontario M8X 0A3
Contact us about this property
Highlights
Estimated ValueThis is the price Wahi expects this property to sell for.
The calculation is powered by our Instant Home Value Estimate, which uses current market and property price trends to estimate your home’s value with a 90% accuracy rate.Not available
Price/Sqft$862/sqft
Est. Mortgage$3,135/mo
Maintenance fees$702/mo
Tax Amount (2024)$2,504/yr
Days On Market56 days
Description
Welcome to Penthouse 609, a breathtaking riverside residence in the prestigious Kingsway neighborhood. This expansive, open-concept condo seamlessly blends elegance and comfort in a boutique setting. Situated in the highly regarded Lambton Kingsway school district, this prime location is steps from parks, the Humber River Trail, tennis courts, and Bloor Streets vibrant shops. Enjoy effortless access to highways, downtown, the airport, Lake Shore, and nearby golf courses. The oversized primary bedroom is complemented by a versatile den/second bedroom, complete with custom-built Murphy beds and storage, making it perfect for guests or a home office. The kitchen impresses with a spacious island featuring a wide-edge granite countertop, stainless steel appliances, upgraded cabinetry, and stylish pot lighting. Wake up to peaceful valley views in the serene master retreat. The unit includes underground parking, a storage locker, and an optional bike lock-up for added convenience. This boutique building has recently undergone a fully-funded renovation, offering exceptional amenities such as a library, social room, gym, and well-maintained common areas. Managed by a dedicated team with a strong reserve fund, it ensures long-term value and peace of mind. Nestled at the rear of the building, this unit provides exceptional quietness, thanks to its superior construction and thicker exterior walls. A short walk to the subway ensures a quick commute downtown. Perched at the top of Prince Edward Drive, this rare gem is moments from scenic trails, acclaimed dining, and top-tier schools. Experience luxury living in one of Toronto's most exclusive communities.
Property Details
Interior
Features
Main Floor
Living
5.52 x 4.68W/O To Balcony / Laminate / Combined W/Dining
Dining
5.52 x 4.68Combined W/Living / Laminate / Pot Lights
Br
4.14 x 3.77Large Window / Broadloom / Closet
Den
3.06 x 2.78Murphy Bed / B/I Closet / Broadloom
Exterior
Features
Parking
Garage spaces 1
Garage type Underground
Other parking spaces 0
Total parking spaces 1
Condo Details
Amenities
Bike Storage, Elevator, Gym, Party/Meeting Room, Visitor Parking
Inclusions
Property History
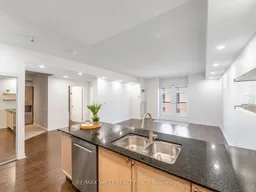
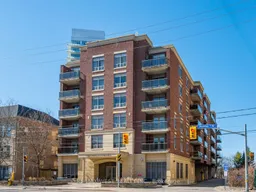 37
37Get up to 1% cashback when you buy your dream home with Wahi Cashback

A new way to buy a home that puts cash back in your pocket.
- Our in-house Realtors do more deals and bring that negotiating power into your corner
- We leverage technology to get you more insights, move faster and simplify the process
- Our digital business model means we pass the savings onto you, with up to 1% cashback on the purchase of your home
