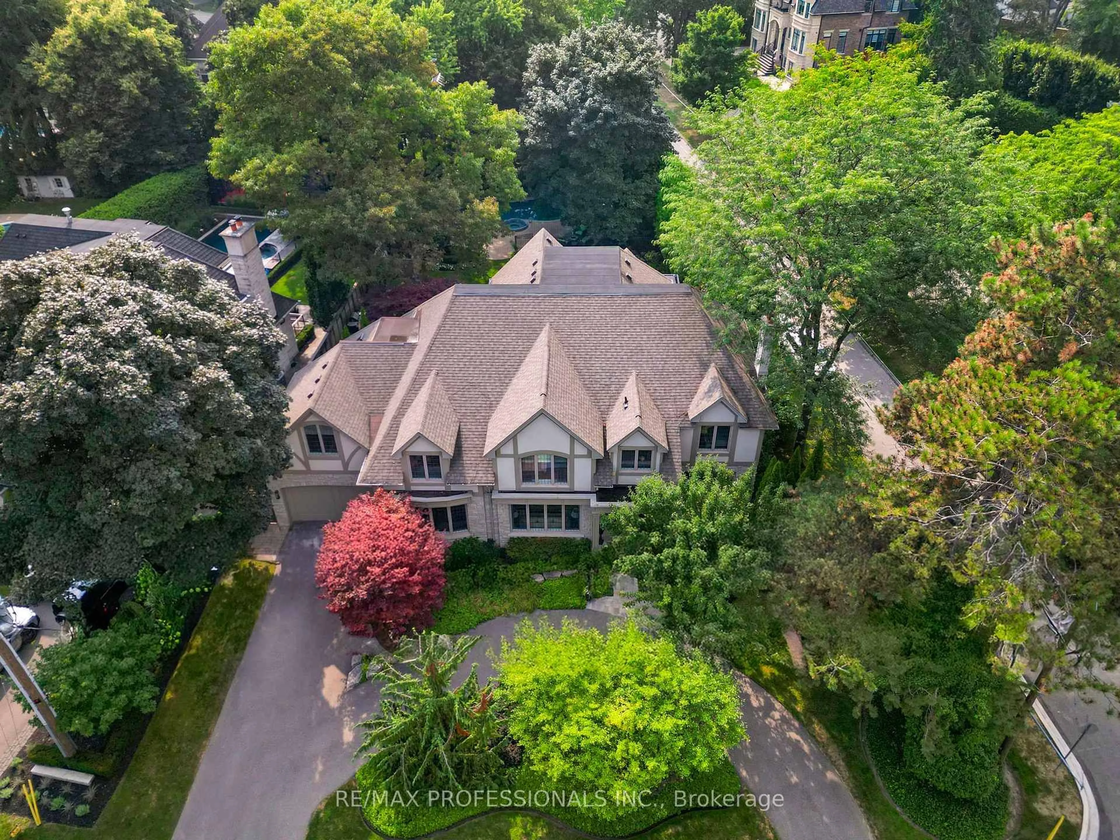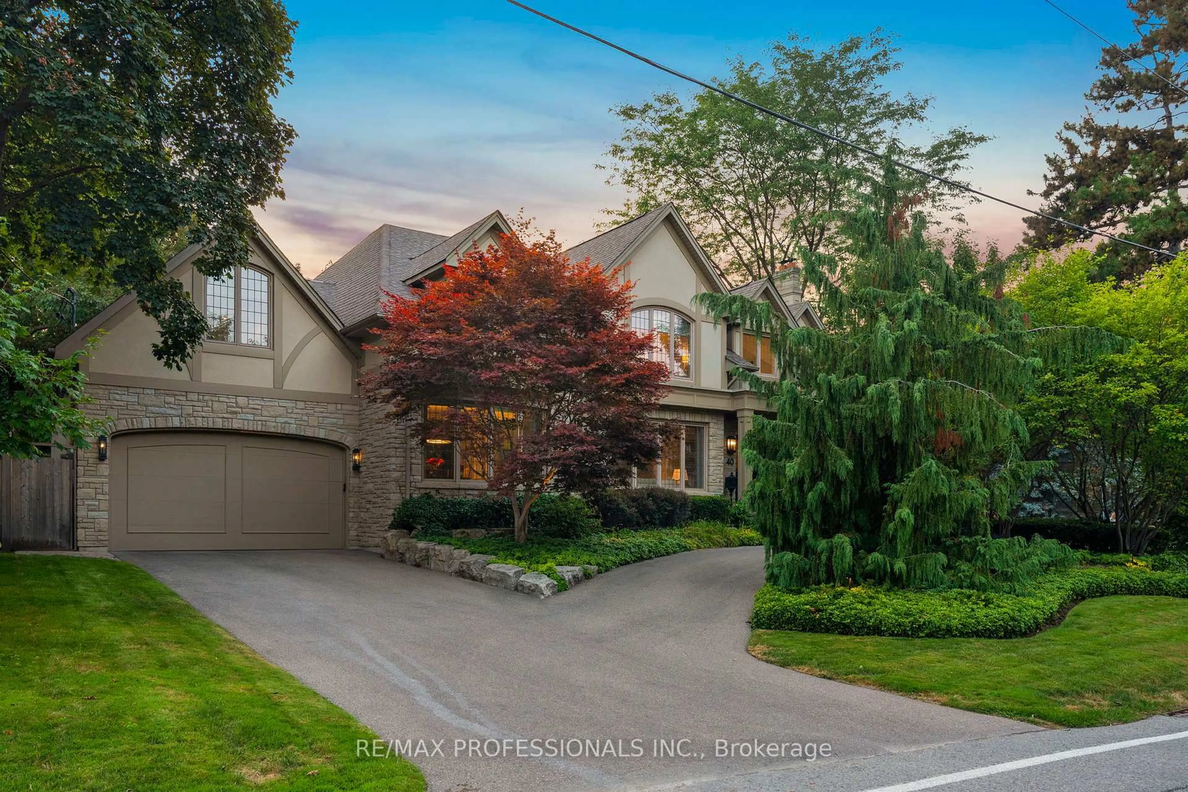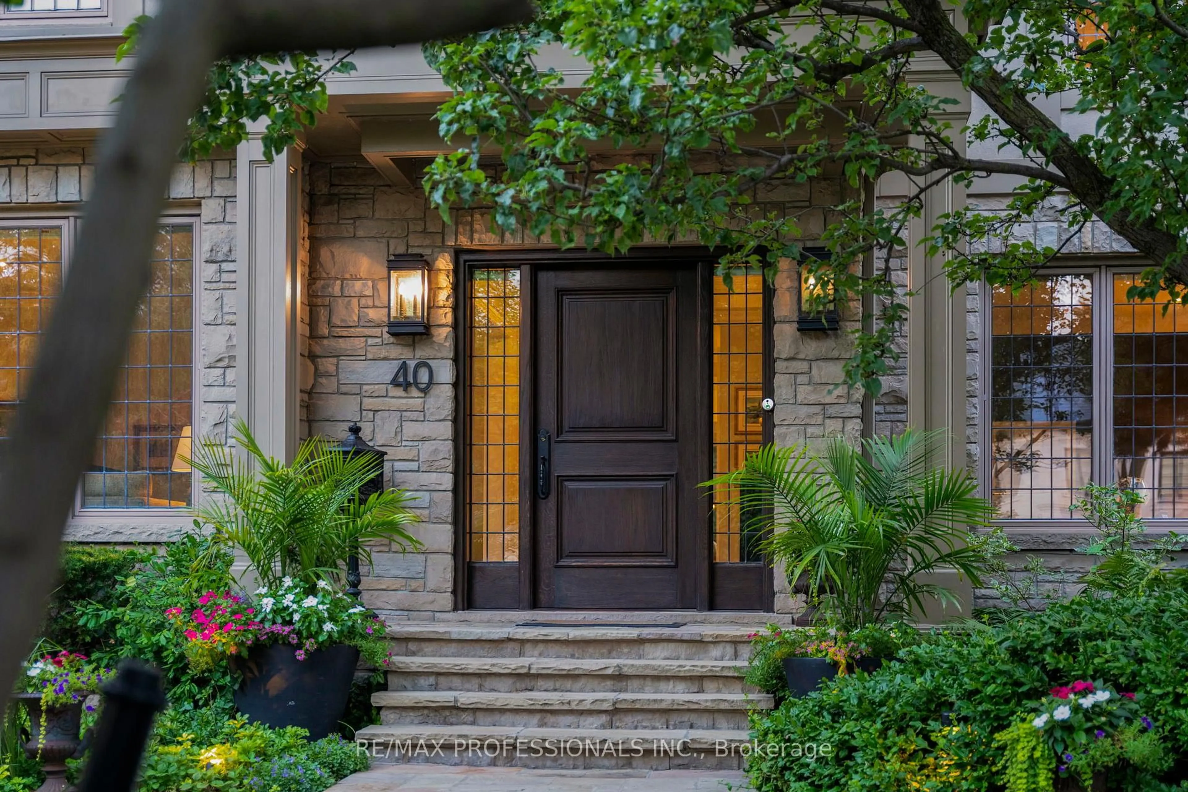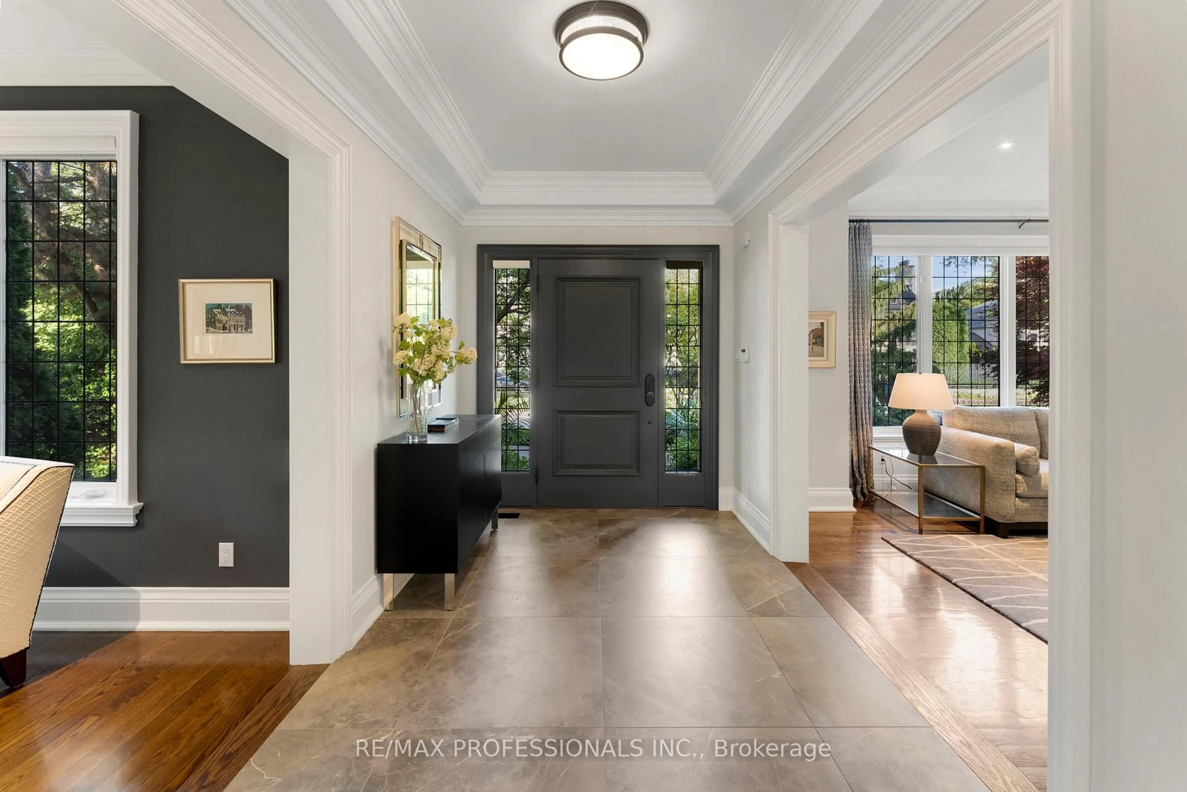40 Edgehill Rd, Toronto, Ontario M9A 4N4
Contact us about this property
Highlights
Estimated valueThis is the price Wahi expects this property to sell for.
The calculation is powered by our Instant Home Value Estimate, which uses current market and property price trends to estimate your home’s value with a 90% accuracy rate.Not available
Price/Sqft$600/sqft
Monthly cost
Open Calculator

Curious about what homes are selling for in this area?
Get a report on comparable homes with helpful insights and trends.
+6
Properties sold*
$2.1M
Median sold price*
*Based on last 30 days
Description
Prestigious Edgehill Road Residence! This Estate Sized, Custom-built Home Is Set On A Spectacular Approx. 105 X 175 Ft. Park Like West - Facing Lot, Featuring 8000 Sf Of Living Space, A Circular Drive, Complete Privacy, A Luxury Pool Retreat, And Impeccably Landscaped Gardens. Designed And Crafted With The Utmost Attention To Detail Inside And Out, This Residence Combines Elegance And Functionality At Every Turn. The State-of-the-art Marana Kitchen, Anchored By An Impressive 16 Ft. Island, Flows Seamlessly Into The Family Room, With Openings To An Outdoor Kitchen, Terrace, And The Magnificent Gardens With Pool. Upstairs, A Spacious Second Level Features Four Bedrooms Plus A Private Office/Den, Highlighted By A Luxurious Primary Suite. The Spacious Lower Level With A Walkout Provides Endless Possibilities For Family Living And Entertaining. Situated On One Of The Areas Most Coveted Streets, This Residence Offers A Rare Opportunity To Raise A Family And Entertain In Style, Surrounded By Some Of Torontos Most Beautiful Estates.Truly Exceptional In Every Way!
Property Details
Interior
Features
Main Floor
Dining
5.05 x 3.96Formal Rm / Bow Window / Leaded Glass
Living
5.49 x 4.42hardwood floor / Bay Window / Leaded Glass
Sitting
4.26 x 3.96hardwood floor / Gas Fireplace / Leaded Glass
Kitchen
8.84 x 5.18Centre Island / Eat-In Kitchen / W/O To Patio
Exterior
Features
Parking
Garage spaces 1.5
Garage type Built-In
Other parking spaces 8
Total parking spaces 9
Property History
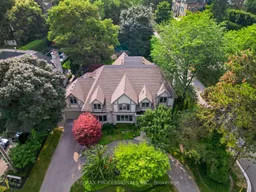 50
50