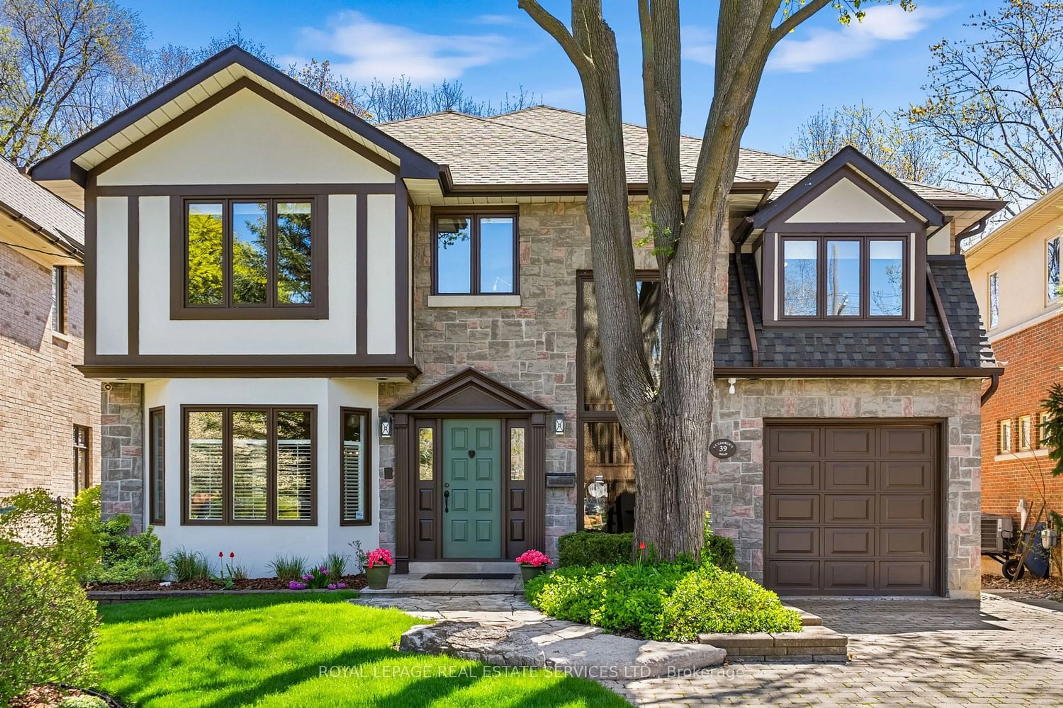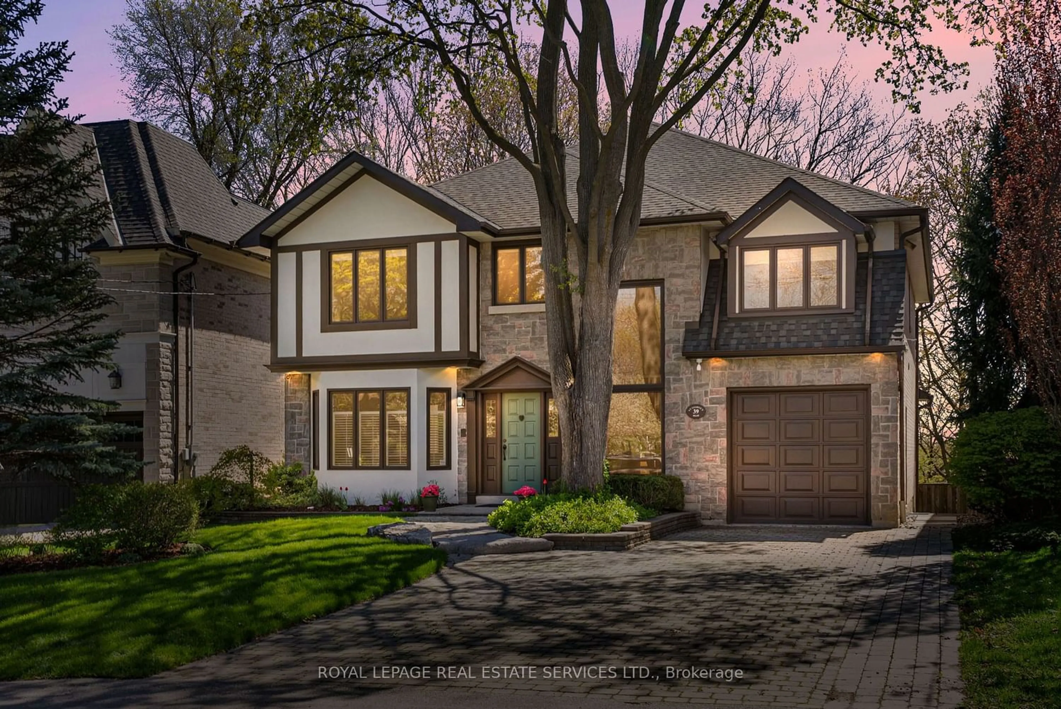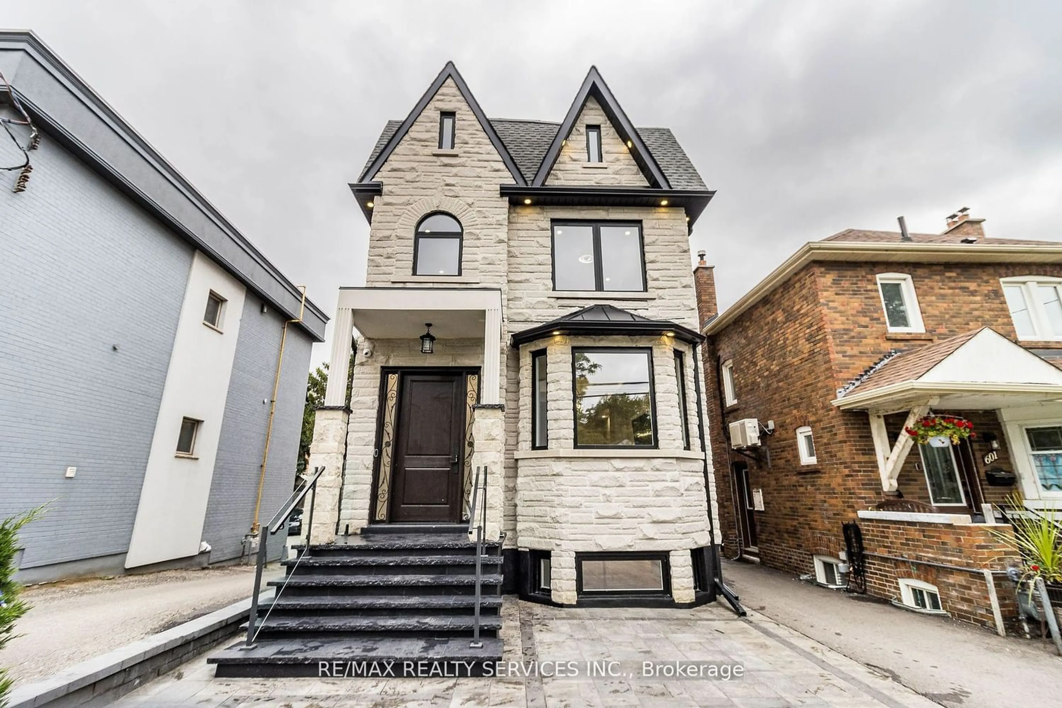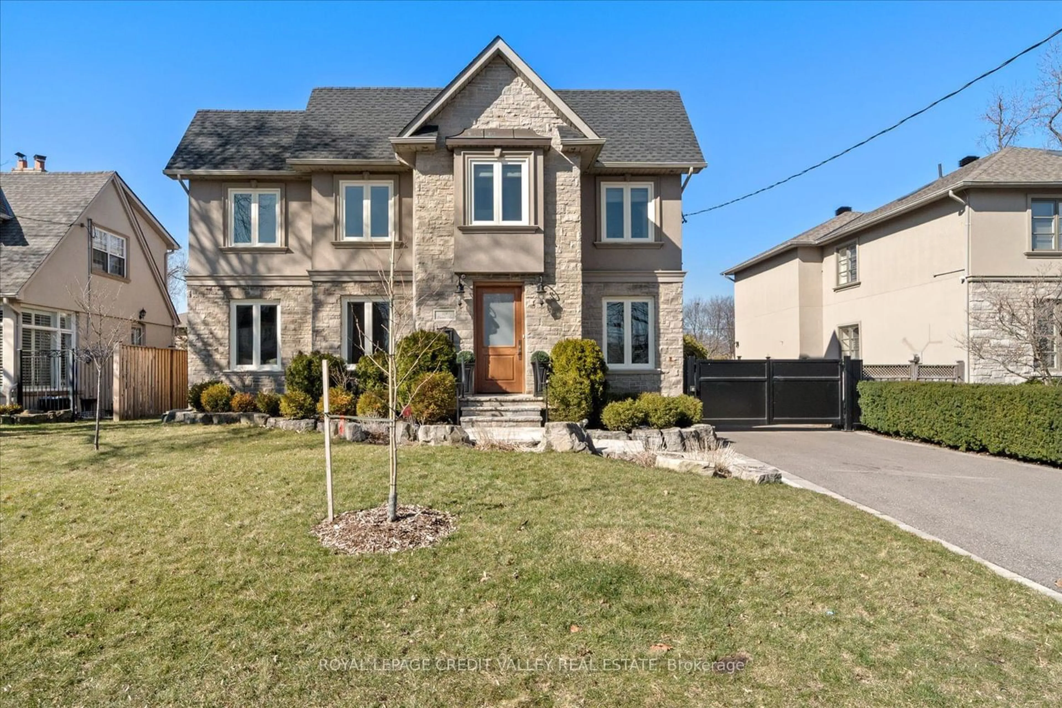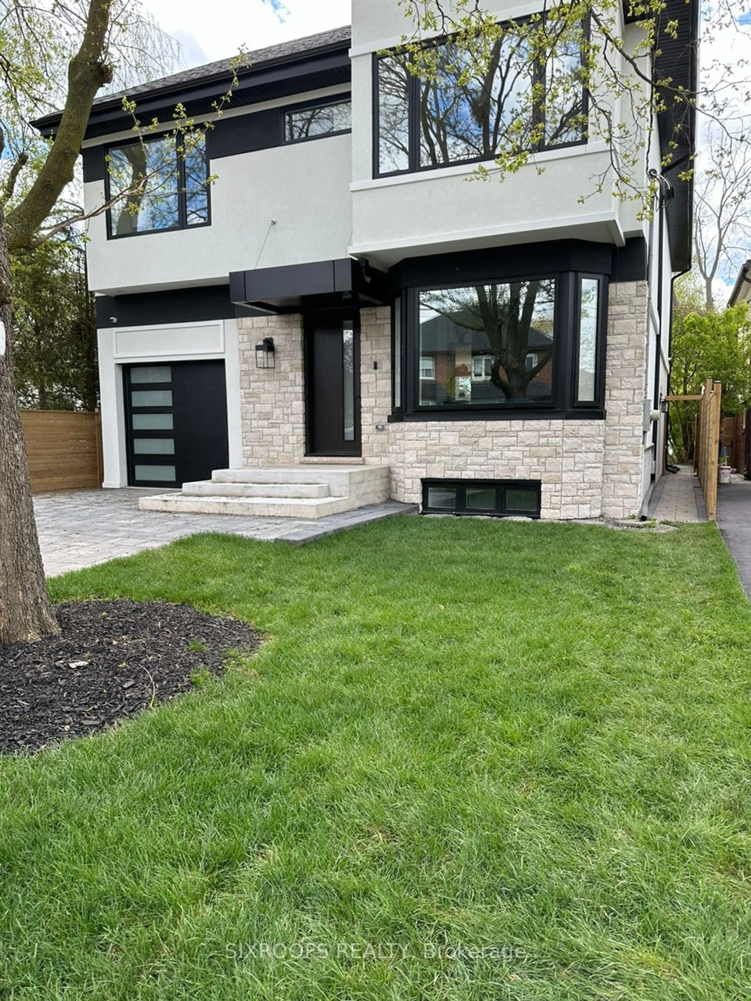39 St Georges Rd, Toronto, Ontario M9A 3T2
Contact us about this property
Highlights
Estimated ValueThis is the price Wahi expects this property to sell for.
The calculation is powered by our Instant Home Value Estimate, which uses current market and property price trends to estimate your home’s value with a 90% accuracy rate.$2,802,000*
Price/Sqft$310/sqft
Days On Market14 days
Est. Mortgage$13,292/mth
Tax Amount (2023)$12,932/yr
Description
Stunning Humber Valley Village entertainers dream home* 2 storey 4 Br 5 Baths* Over 5000 ft of luxurious living space backing onto private,2 level ravine with city views professionally landscaped by Christoper Campbell architect. No Muskoka commute necessary! Very large principal rooms create the perfect setting for family living and entertaining. Open concept chefs kitchen anchored by centre island, breakfast area and w/o to deck where you can enjoy morning coffee communing with nature! Spacious main floor family room with gas fireplace and custom built ins. Oversized master suite with breathtaking garden views, spa like ensuite, gas fireplace, & W/I closet. All bedrooms ensuite or semi ensuite baths. Expansive lower level includes wine cellar, recreation room with wall of windows and walk out to zen like garden oasis. Absolutely beautiful home! Minutes to highly sought after public and private schools Kingsway College School and Humber Valley JMS, 10 minutes to Pearson, short commute downtown.
Upcoming Open Houses
Property Details
Interior
Features
Ground Floor
Living
5.48 x 3.83Hardwood Floor / Bay Window
Dining
4.57 x 4.62Hardwood Floor / O/Looks Living / Large Window
Foyer
5.53 x 4.41Hardwood Floor / Large Window / Closet
Family
6.29 x 3.86Hardwood Floor / Centre Island / W/O To Deck
Exterior
Features
Parking
Garage spaces 1
Garage type Built-In
Other parking spaces 3
Total parking spaces 4
Property History
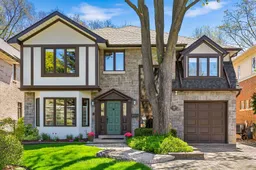 40
40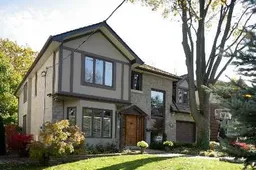 9
9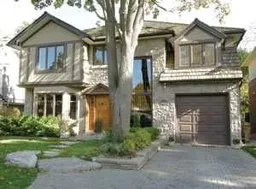 9
9Get an average of $10K cashback when you buy your home with Wahi MyBuy

Our top-notch virtual service means you get cash back into your pocket after close.
- Remote REALTOR®, support through the process
- A Tour Assistant will show you properties
- Our pricing desk recommends an offer price to win the bid without overpaying
