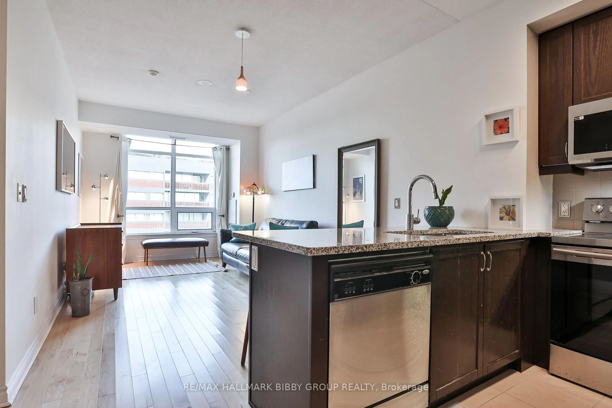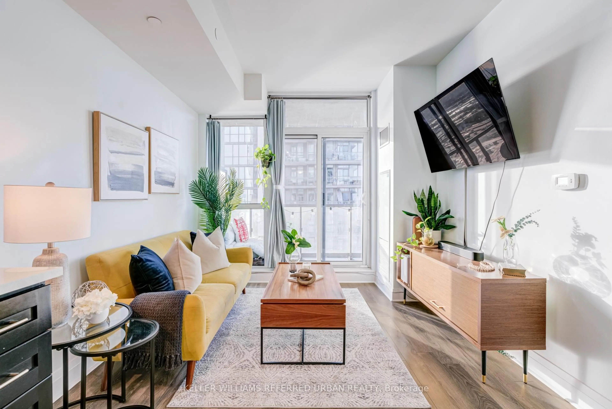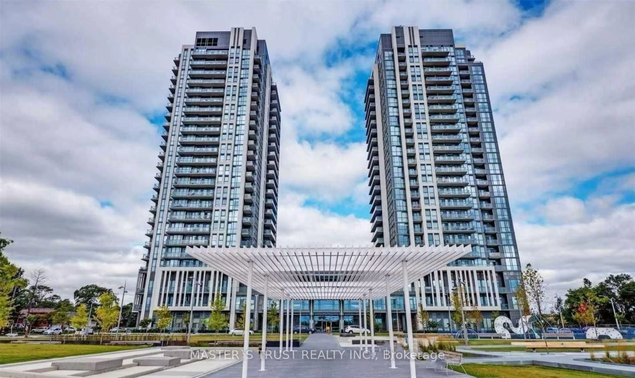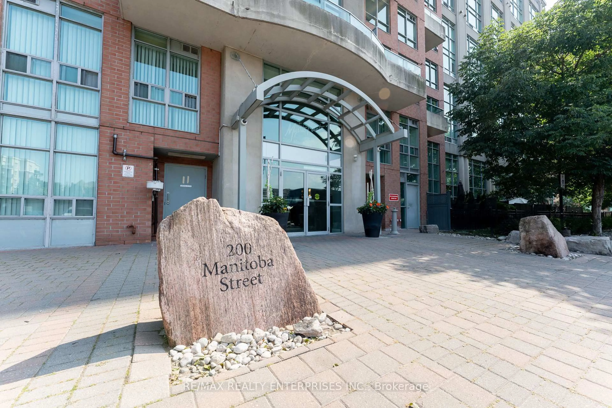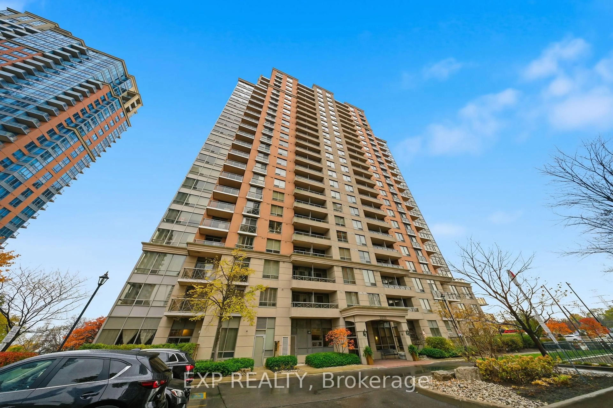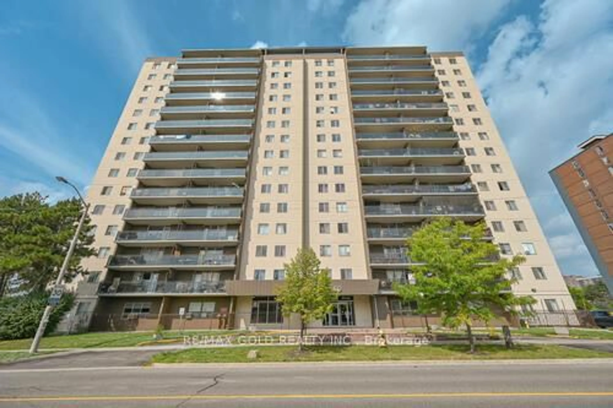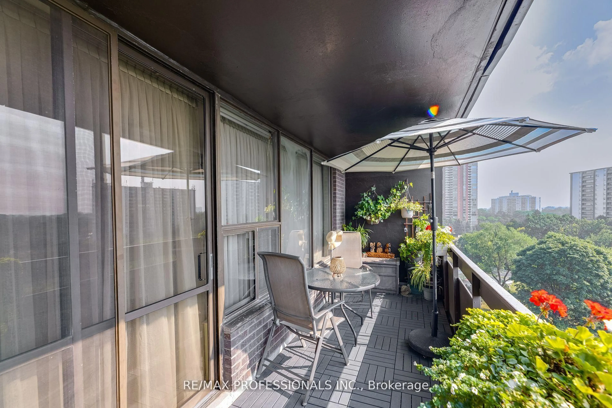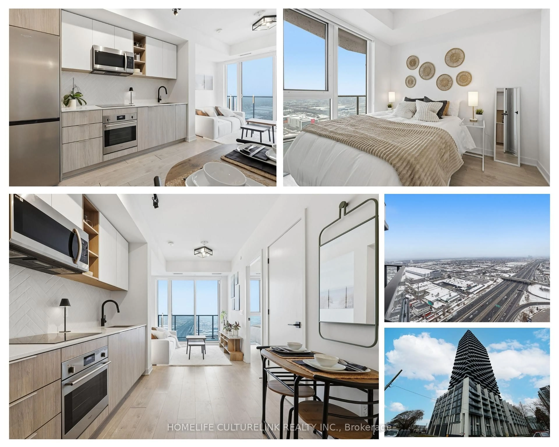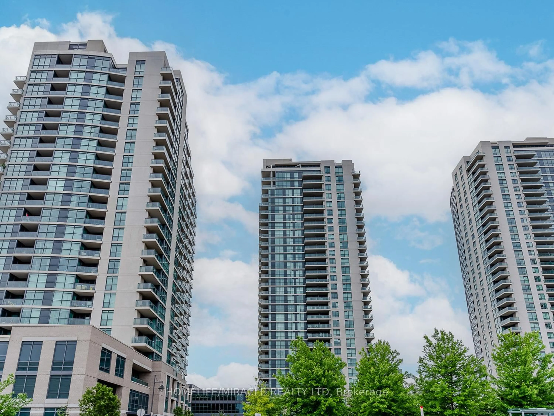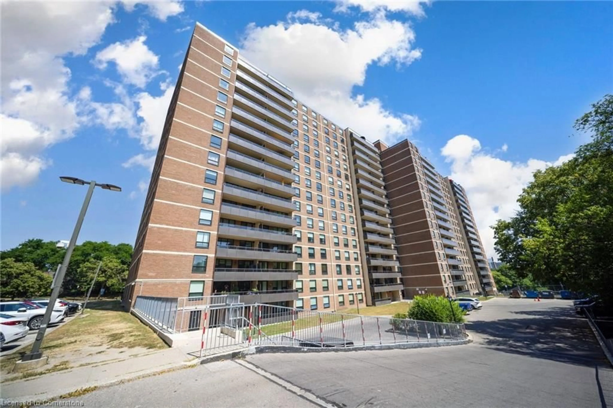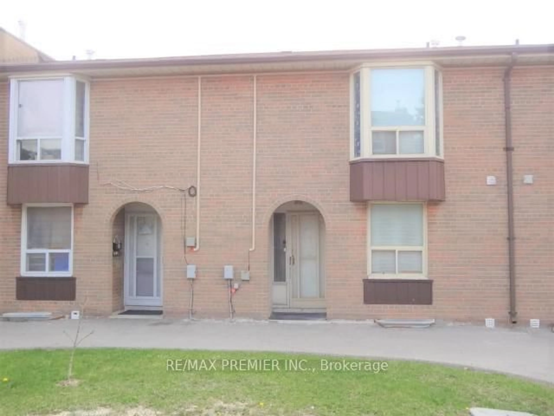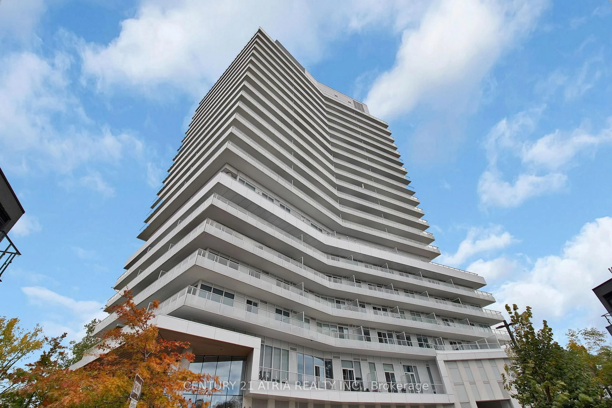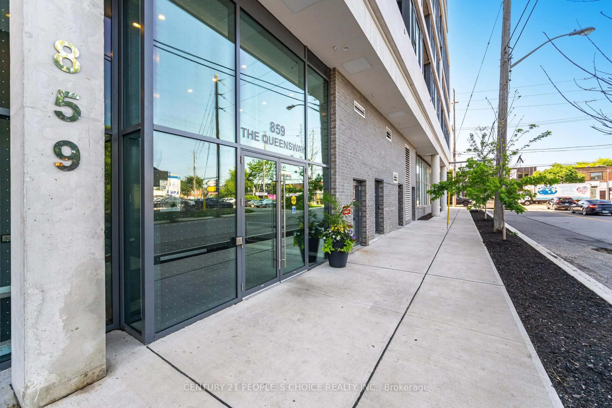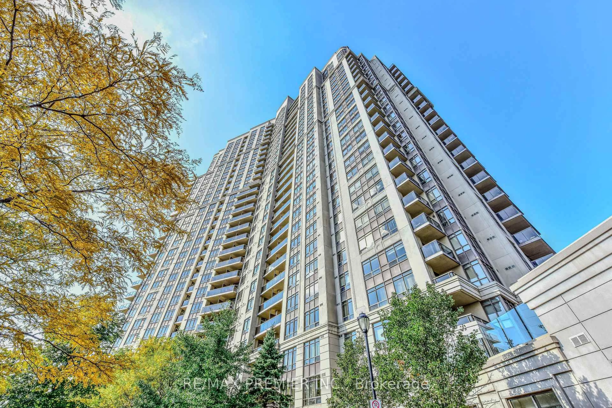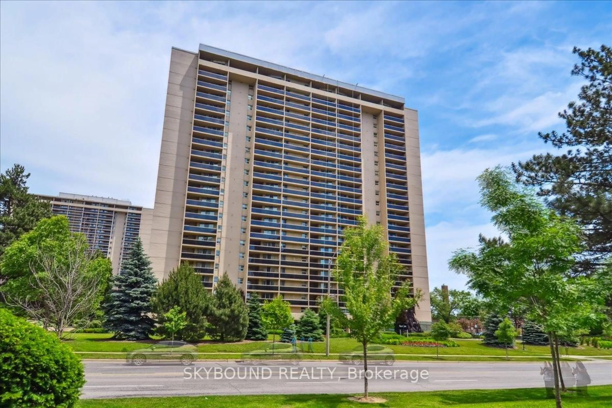Welcome to Unit 410 at the Prestigious Fountains of Edenbridge. This Unit Has So Much To Offer & Is Move-In Ready.The Open Concept Floor Plan Blends Comfort & Style While Optimizing the Overall Space. Walk-Out to The Approx 130 Sq Ft Private Balcony from Your Living Room or Your Primary Bedroom - Perfect for Entertaining or Relaxing! The Spacious Den is A Separate Room Which Offers Versatility - Make It Your Home Office, Separate Living Space or Even a Nursery. The Kitchen Features a Breakfast Bar & Overlooks the Dining Area. Located in a Highly Sought-After & Convenient Neighbourhood. Nature Lovers will Love Being Just Steps Away from Beautiful Walking Trails, the Serene Humber River, James Gardens & Much More. Easy Access to Transit, Highways and the Upcoming Eglinton Crosstown LRT Transit Line. Residents Can Enjoy an Array of Five Star Amenities, incl an Indoor Pool, Hot Tub, Sauna, Well-Equipped Gym, Party Room, Media Room, and Guest Suite - Everything You Need to Relax, Stay Active, and Entertain! Very Reasonable Maintenance Fee Which Includes All Utilities - Heat, Hydro & Water. Parking & Locker Included!
Inclusions: Fridge, Stove, Dishwasher, All Window Coverings, All Electrical Light Fixtures, Washer/Dryer.
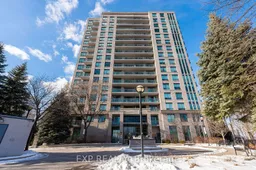 19
19

