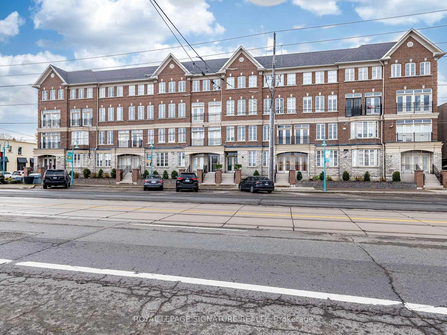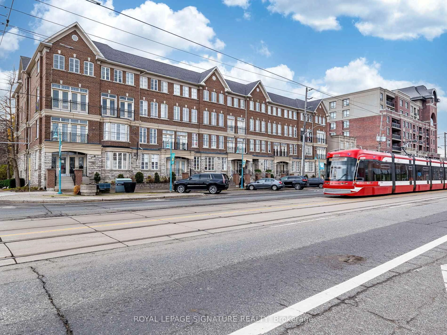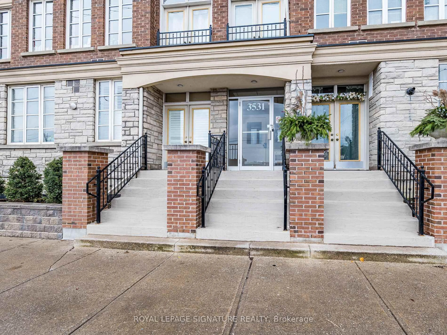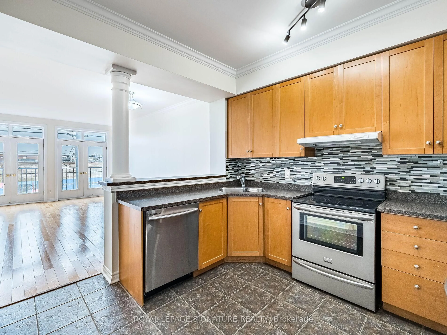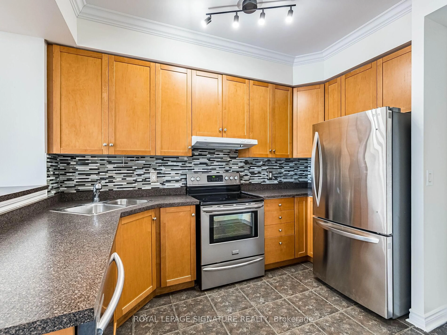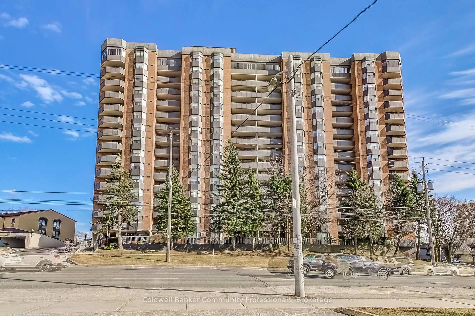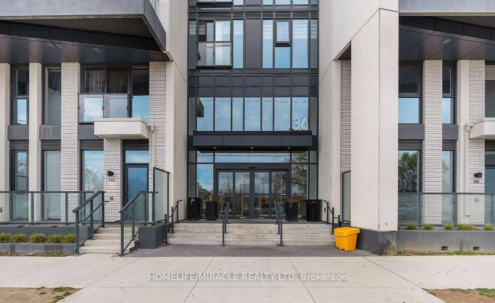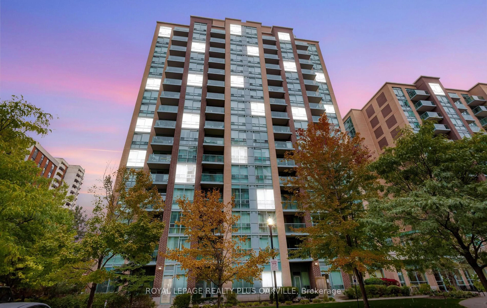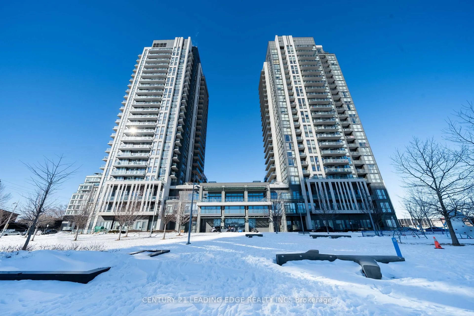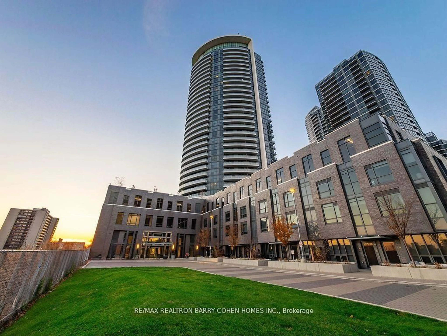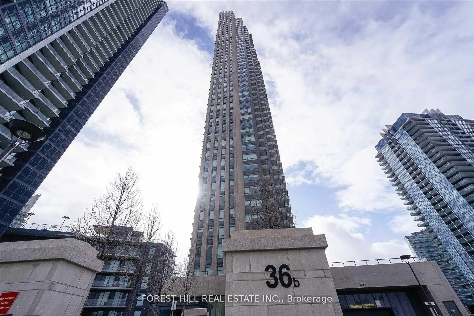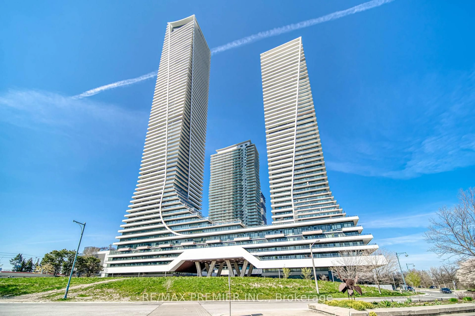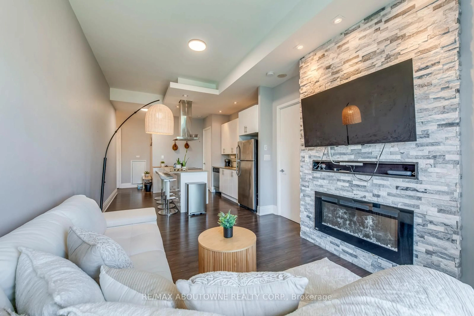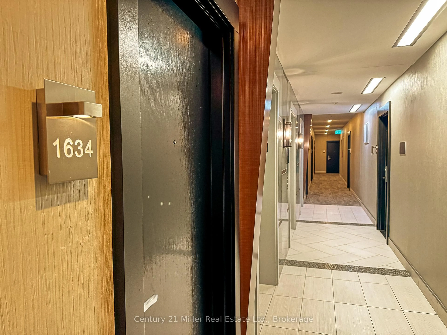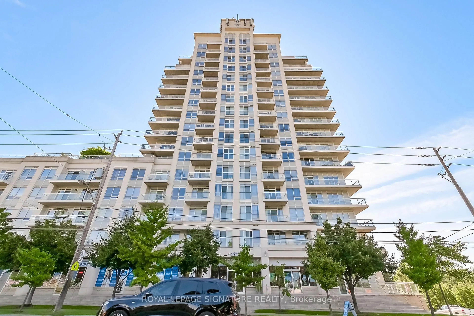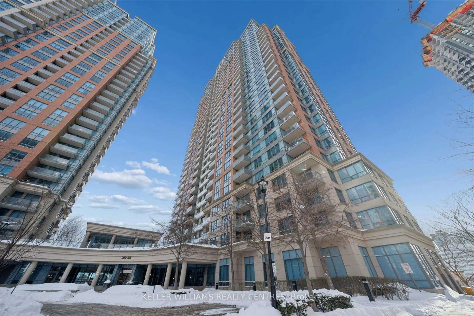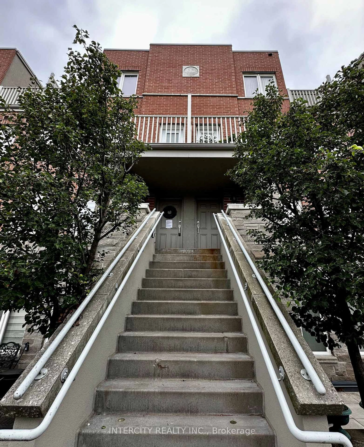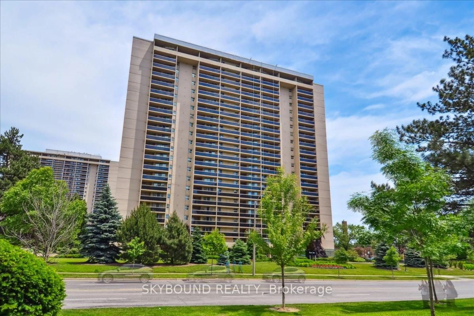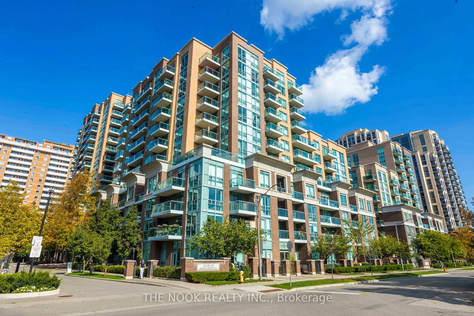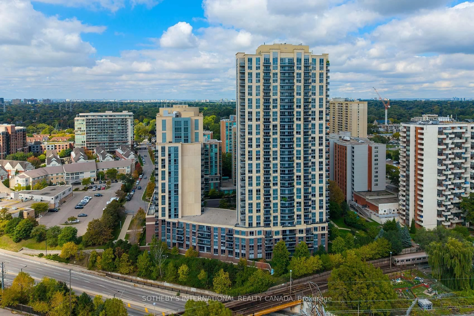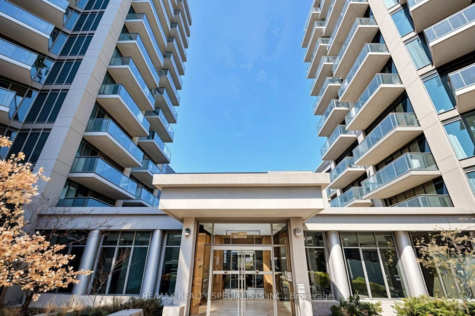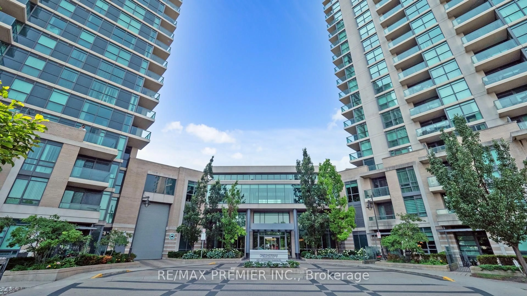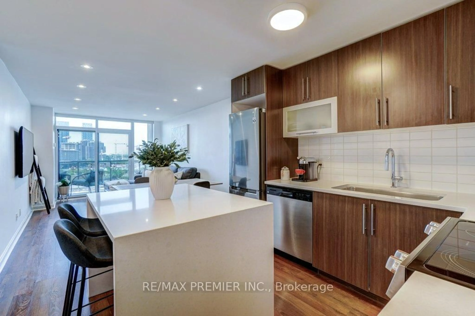Sold conditionally
84 days on Market
3531 Lake Shore Blvd #202, Toronto, Ontario M8W 1P4
In the same building:
-
•
•
•
•
Sold for $···,···
•
•
•
•
Contact us about this property
Highlights
Days on marketSold
Estimated valueThis is the price Wahi expects this property to sell for.
The calculation is powered by our Instant Home Value Estimate, which uses current market and property price trends to estimate your home’s value with a 90% accuracy rate.Not available
Price/Sqft$565/sqft
Monthly cost
Open Calculator
Description
Property Details
Interior
Features
Heating: Forced Air
Cooling: Central Air
Exterior
Features
Patio: Jlte
Balcony: Jlte
Parking
Garage spaces -
Garage type -
Total parking spaces 1
Condo Details
Property History
Nov 26, 2025
ListedActive
$535,000
84 days on market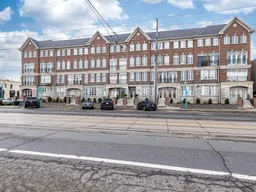 34Listing by trreb®
34Listing by trreb®
 34
34Property listed by ROYAL LEPAGE SIGNATURE REALTY, Brokerage

Interested in this property?Get in touch to get the inside scoop.
