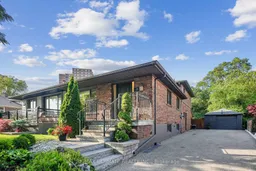Fantastic 4 level backsplit in great neighbourhood! Large home with endless possibilities. 1,700 square feet plus approximately 500 square feet of finished basement, plus approximately 340 square feet of crawl space for tons of storage. Basement renovated in 2014, upper levels in 2021. 4 bedrooms above grade and 2 in basement. Closets with organizers. Bright basement with lots of windows and height of 7 1/2 feet. Basement has a side entrance and was rented years ago. Crown moulding, wainscotting, and pot lights throughout. Large open concept living and dining rooms complete with fireplace enclosed in custom made entertainment wall unit. Family sized kitchen complete with eat-in area, window, stone counters, limestone backsplash, servery, custom cabinetry, and stainless steel appliances. Oak stairs. Custom millwork and doors throughout. 2 modern washrooms. 2nd floor washroom complete with stacked washer and dryer (2 laundry's). Recently upgraded to 200 AMP service with new breaker panel. Roof replaced in 2017. High efficiency furnace. Magnificent wooded patio/sunroom area measuring 14 feet X 18 1/2 feet (259 square feet), complete with roof, screens, and ceiling fan, ideal for 3 season enjoyment. Awesome and very private backyard, great for kids or relaxation. Flagstone front stairs and entrance complete with wrought iron railing. Large private driveway provides parking for 4 cars plus a single car garage. Sought after and established neighbourhood in excellent school district. Walk to Scarlett Mills and James Gardens Parks. Pre-list home Inspection available upon request. Don't miss this opportunity!
Inclusions: Existing Stainless Steel fridge, stove, built-in dishwasher on main floor. White stacked washer and dryer on second floor washroom. White fridge, stove, washer, and dryer in basement. TV's in kitchen and in patio/sunroom. All electrical light fixtures. All window blinds. High efficiency furnace and Air conditioner (2014).
 29
29


