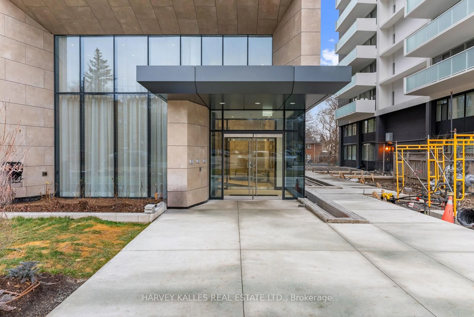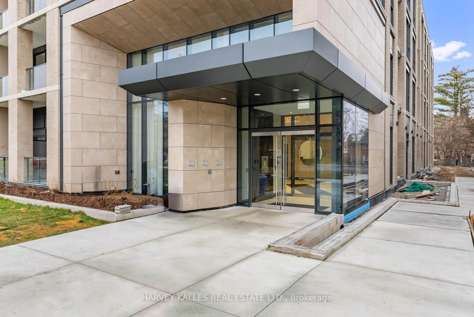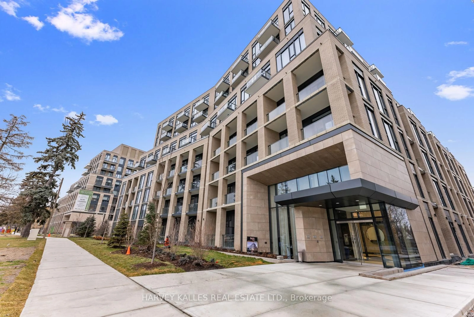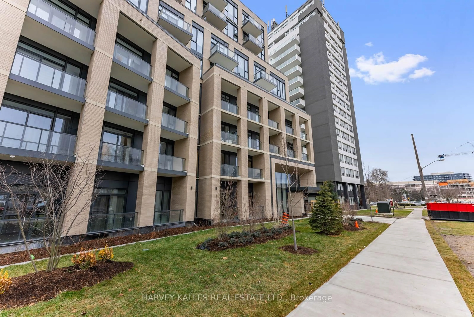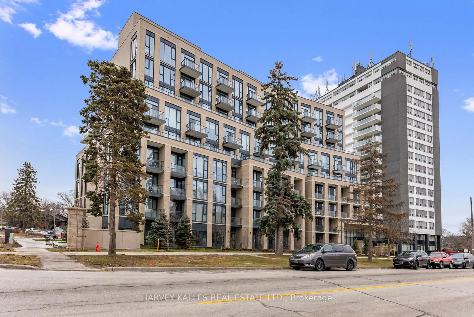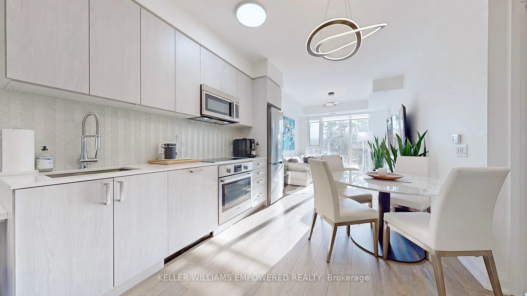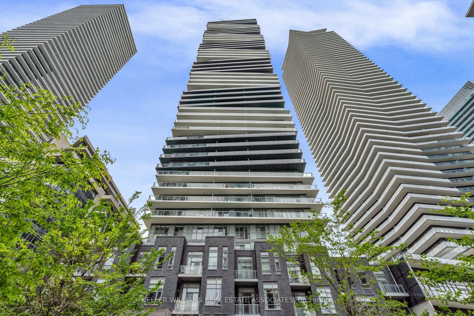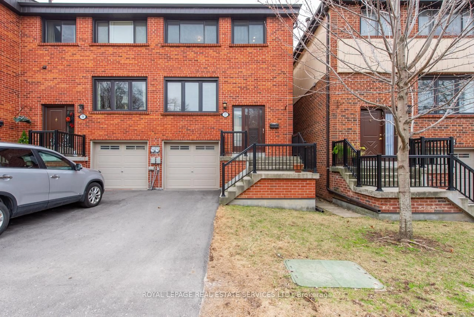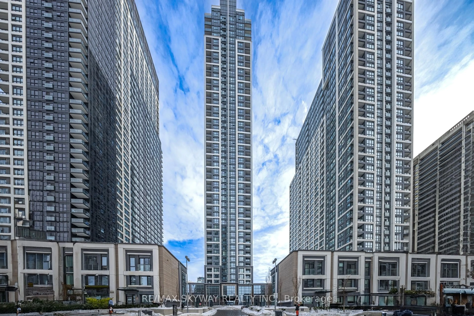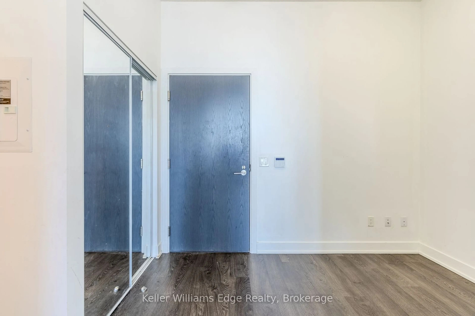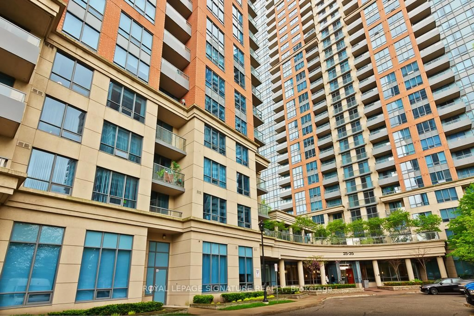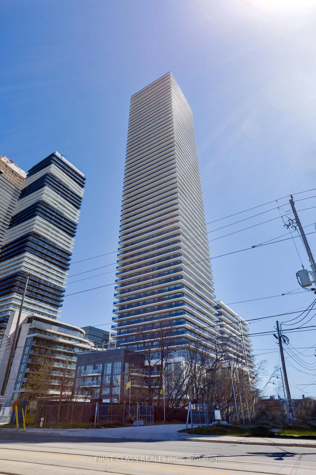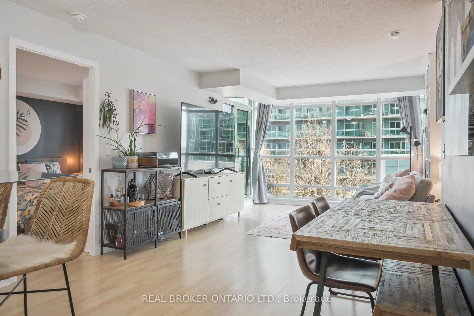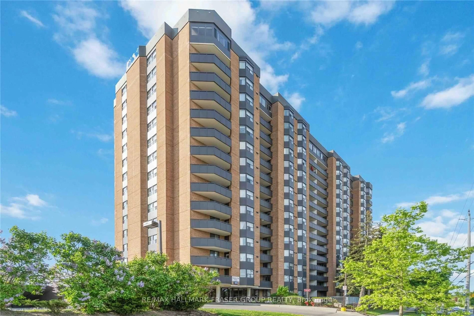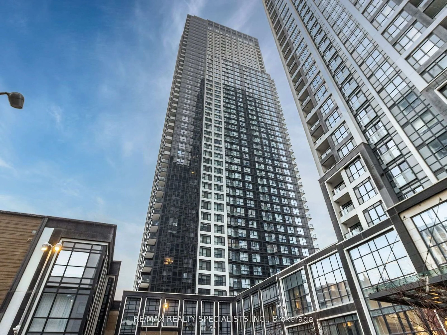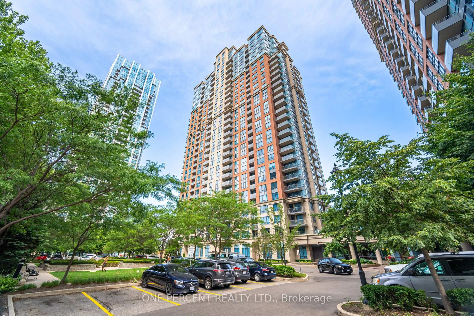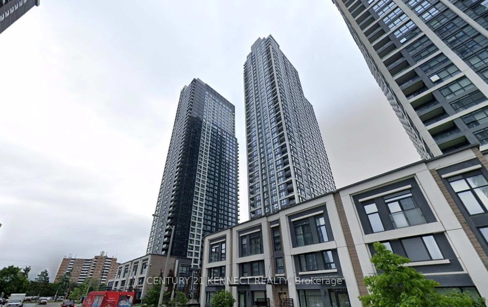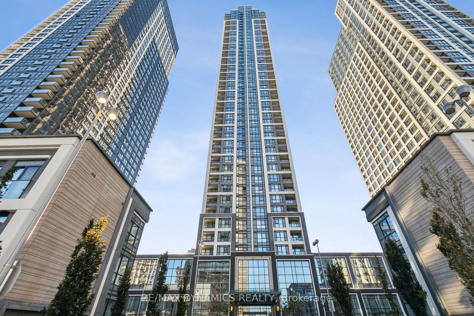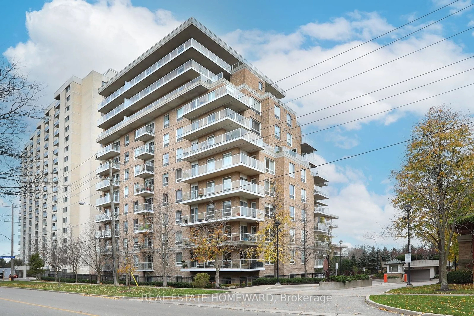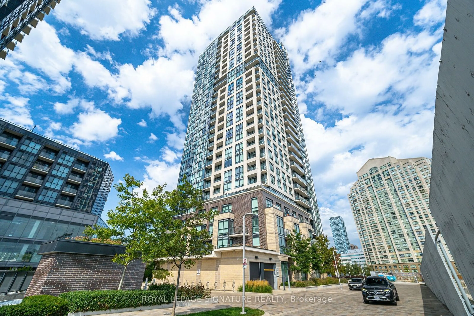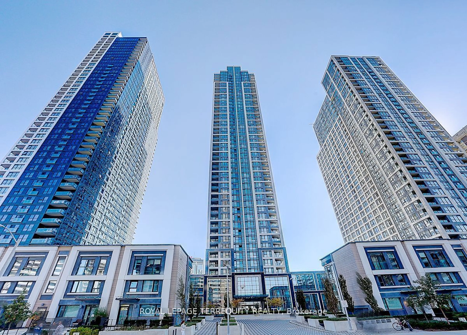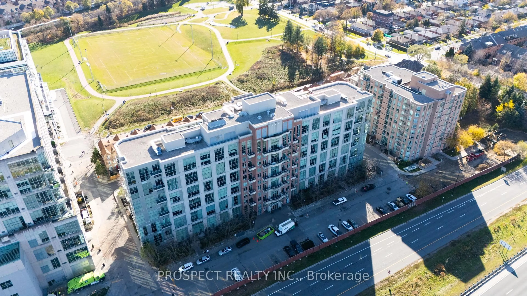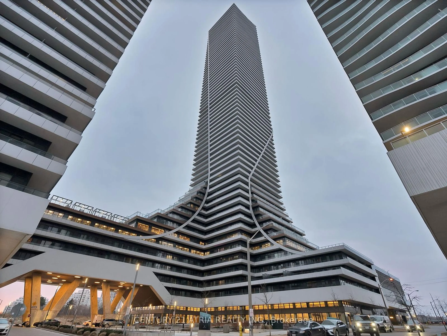293 The Kingsway N/A #521, Toronto, Ontario M9A 0E8
Contact us about this property
Highlights
Estimated ValueThis is the price Wahi expects this property to sell for.
The calculation is powered by our Instant Home Value Estimate, which uses current market and property price trends to estimate your home’s value with a 90% accuracy rate.Not available
Price/Sqft$989/sqft
Est. Mortgage$3,169/mo
Maintenance fees$569/mo
Tax Amount (2024)$2,999/yr
Days On Market67 days
Description
Welcome to 293 The Kingsway Unit 521, an exceptional new Two-Bedroom, Two-Bathroom Condo featuring a spacious split-bedroom floor plan in one of Etobicoke's most sought-after developments. Equipped With a Gourmet chef's Kitchen With Stainless Steel Full Size Appliances, Sleek Shaker Cabinets with Ample Storage, Large islands With Seating For Two, and Beautiful Hardwood Floors. The primary Bedroom has a large closet with built-in Organizers and an Ensuite Bath. The 2nd Bed is spacious with a large window and double Closet with organizers and is close to the Family Bathroom. Spacious Entryway has a Large Coat Closet and a separate laundry closet With Storage. Sophisticated Living and Remarkable Design Reflects the Community and Refined Image. Luxury Amenities Like Sprawling Rooftop Terrace, Private Lounges, on-site concierge service, and a state-of-the-art fitness studio exceeding 3,400 square feet. Top School District and Quick Access to Major Roadways, Highways, and TTC and transit. Esteemed public education options include Humber Valley Village Junior Middle School, Lambton-Kingsway Junior Middle School, and St. Georges Junior Public School. Private education options, KCS and Olivet School are close by.
Property Details
Interior
Features
Main Floor
Kitchen
3.62 x 5.01hardwood floor / Open Concept
Dining
3.62 x 5.01Open Concept / hardwood floor
Primary
3.0 x 3.25Large Closet / Large Window / Ensuite Bath
2nd Br
3.0 x 3.0Large Closet / Large Window
Exterior
Features
Parking
Garage spaces 1
Garage type Underground
Other parking spaces 0
Total parking spaces 1
Condo Details
Amenities
Bus Ctr (Wifi Bldg), Concierge, Exercise Room, Gym, Rooftop Deck/Garden, Visitor Parking
Inclusions
Property History
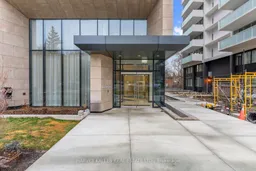 26
26Get up to 1% cashback when you buy your dream home with Wahi Cashback

A new way to buy a home that puts cash back in your pocket.
- Our in-house Realtors do more deals and bring that negotiating power into your corner
- We leverage technology to get you more insights, move faster and simplify the process
- Our digital business model means we pass the savings onto you, with up to 1% cashback on the purchase of your home
