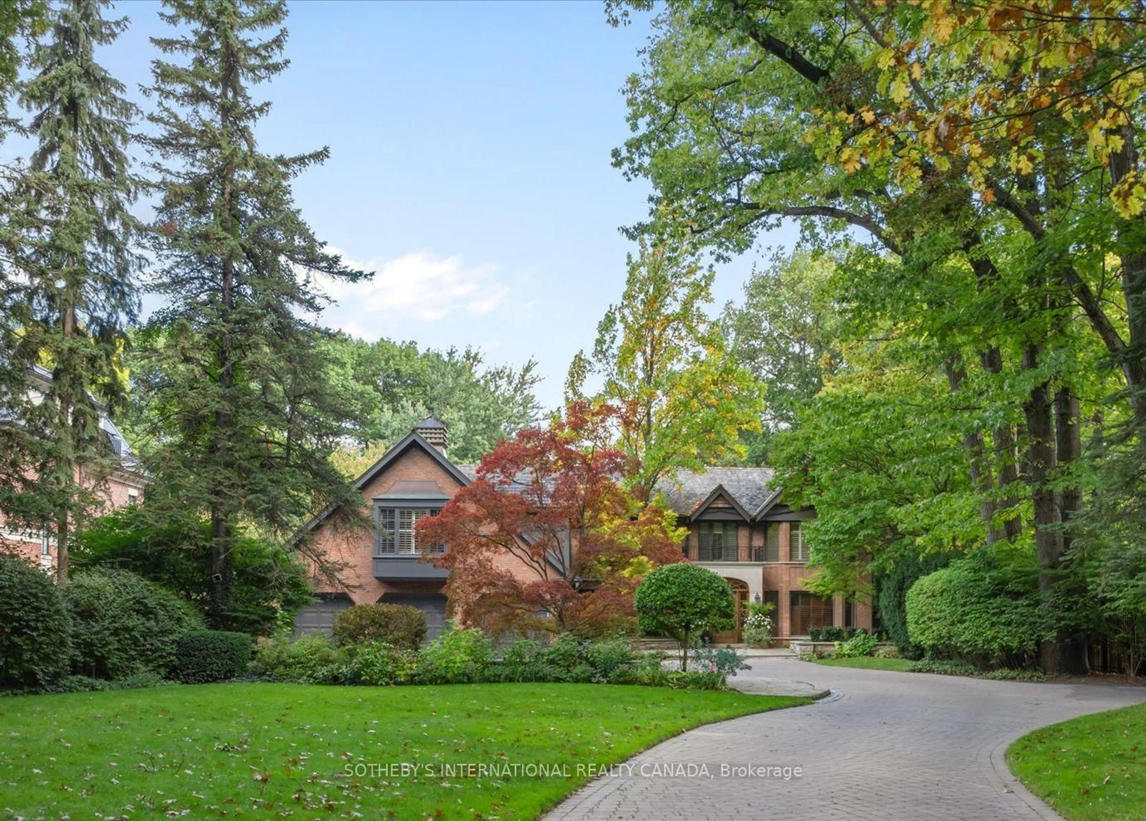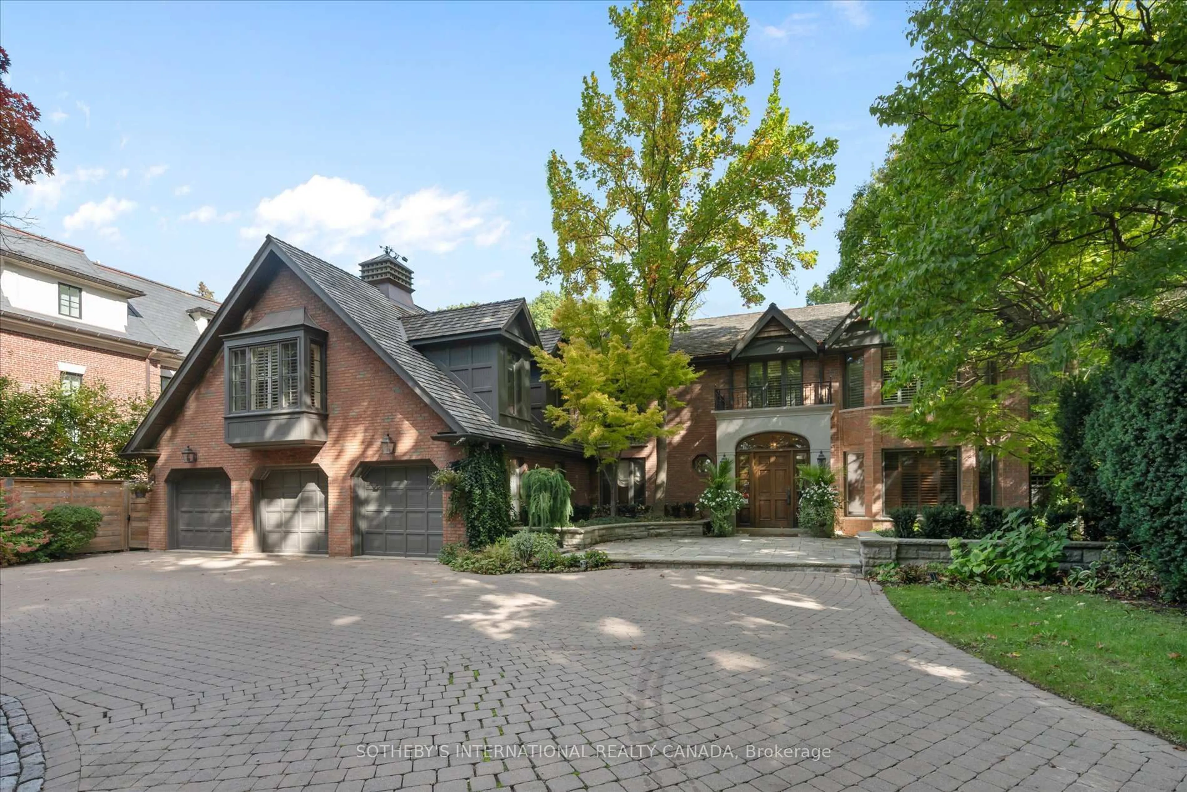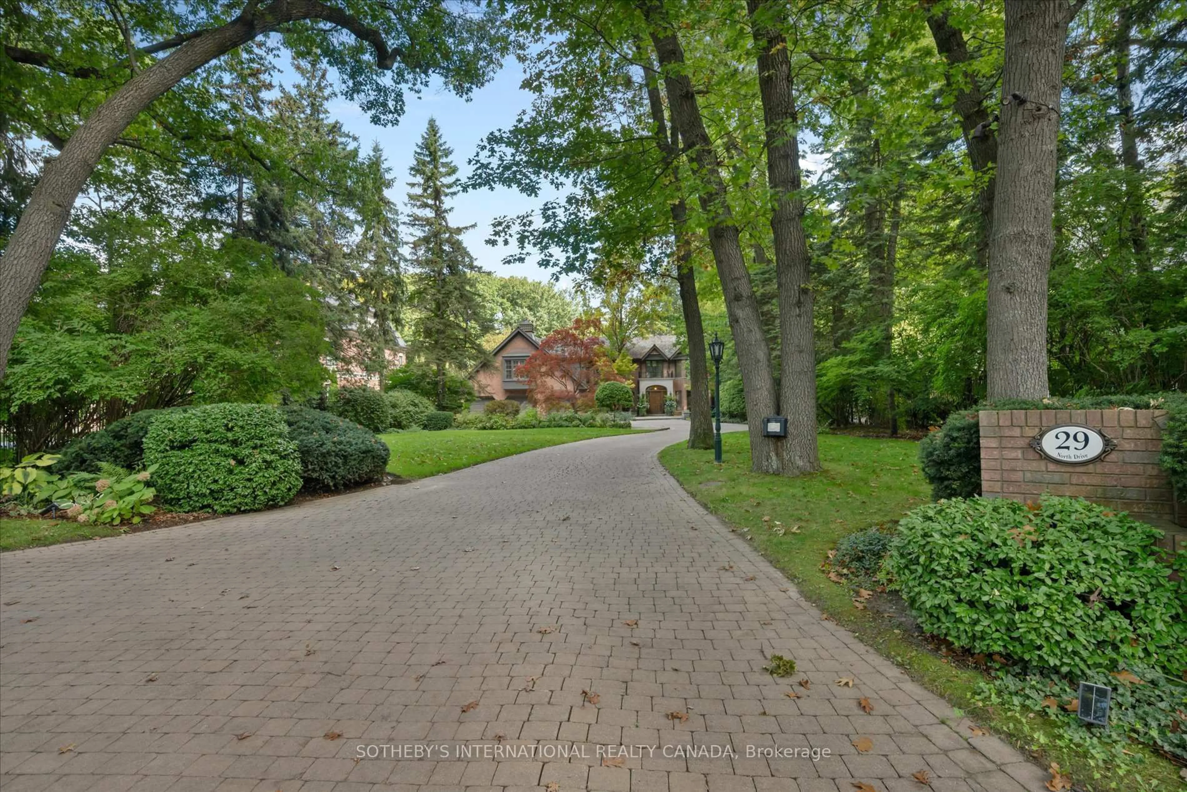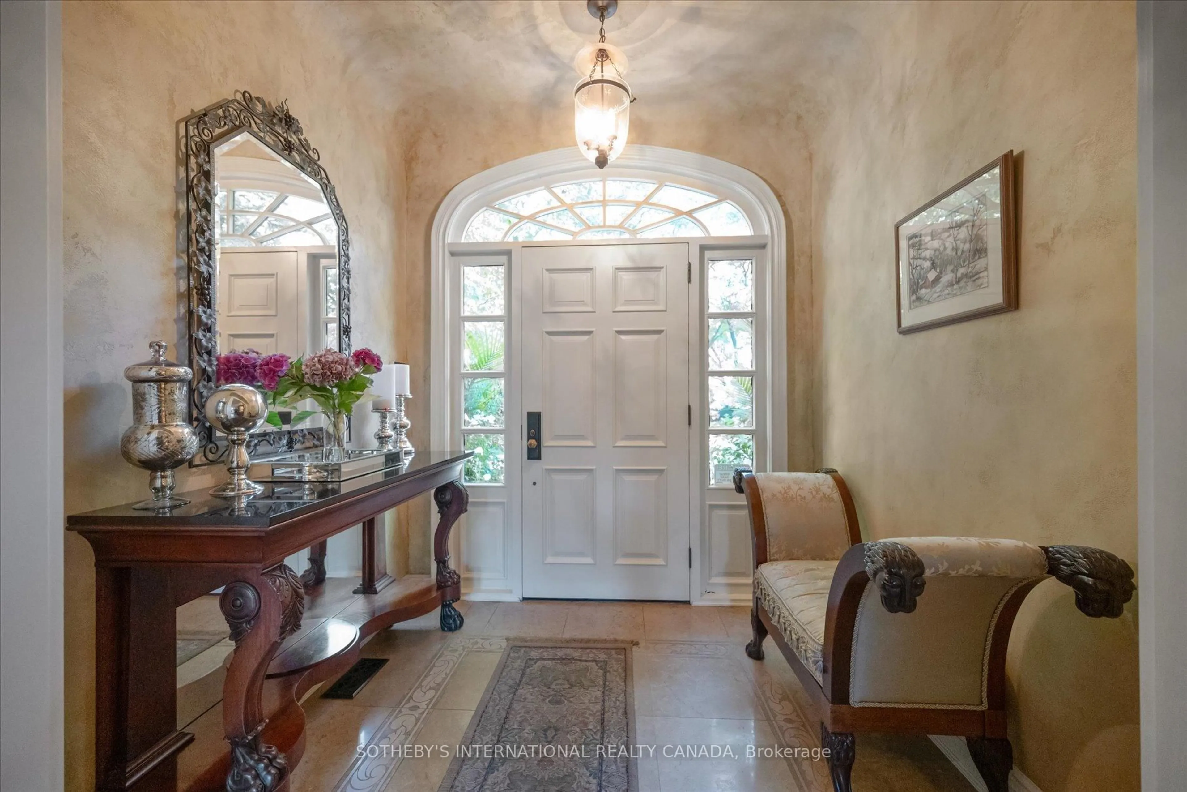29 North Dr, Toronto, Ontario M9A 4R1
Contact us about this property
Highlights
Estimated valueThis is the price Wahi expects this property to sell for.
The calculation is powered by our Instant Home Value Estimate, which uses current market and property price trends to estimate your home’s value with a 90% accuracy rate.Not available
Price/Sqft$740/sqft
Monthly cost
Open Calculator

Curious about what homes are selling for in this area?
Get a report on comparable homes with helpful insights and trends.
+5
Properties sold*
$1.9M
Median sold price*
*Based on last 30 days
Description
Welcome to the Largest Private Lot in Etobicoke - A Rare North Drive GemThis is the one you've been waiting for. Nestled on prestigious North Drive, this extraordinary property boasts the largest private lot in all of Etobicoke - an incredible 86 feet of frontage and a stunning 404 feet of flat, usable table land (top of bank), with a total lot depth of 484 feet. Experience the privacy of the ravine setting.A long, elegant driveway leads you off of North Drive to the front entrance of a spectacular Richard Wengle-designed home. Step inside and be immediately captivated by the dramatic floor-to-ceiling windows and 16-foot ceilings, offering panoramic views straight through to the backyard oasis.Outside, a newly built Gib-San pool awaits, surrounded by lush green space perfect for kids to play - truly a scene straight out of the movies. Beyond the pool, you'll find a full-sized tennis court, which has also served as a winter hockey rink and a multi-sport play area in the summer - a true four-season retreat.Whether you choose to reimagine the existing home or build your dream estate from scratch, the bones are exceptional, and the canvas is entirely yours.Don't miss this once-in-a-lifetime opportunity to own one of Toronto's most exclusive properties!
Property Details
Interior
Features
Lower Floor
Office
3.73 x 2.56Rec
8.18 x 11.67Wet Bar / Fireplace
Br
5.8 x 3.8Double Closet / Broadloom
Exercise
4.47 x 5.94Mirrored Walls / hardwood floor
Exterior
Features
Parking
Garage spaces 3
Garage type Built-In
Other parking spaces 10
Total parking spaces 13
Property History
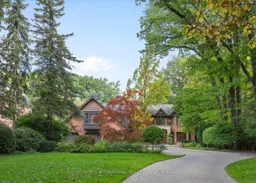 46
46