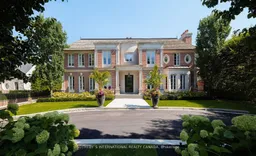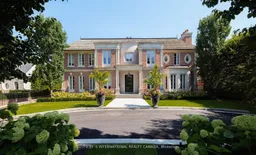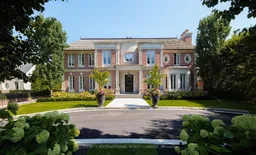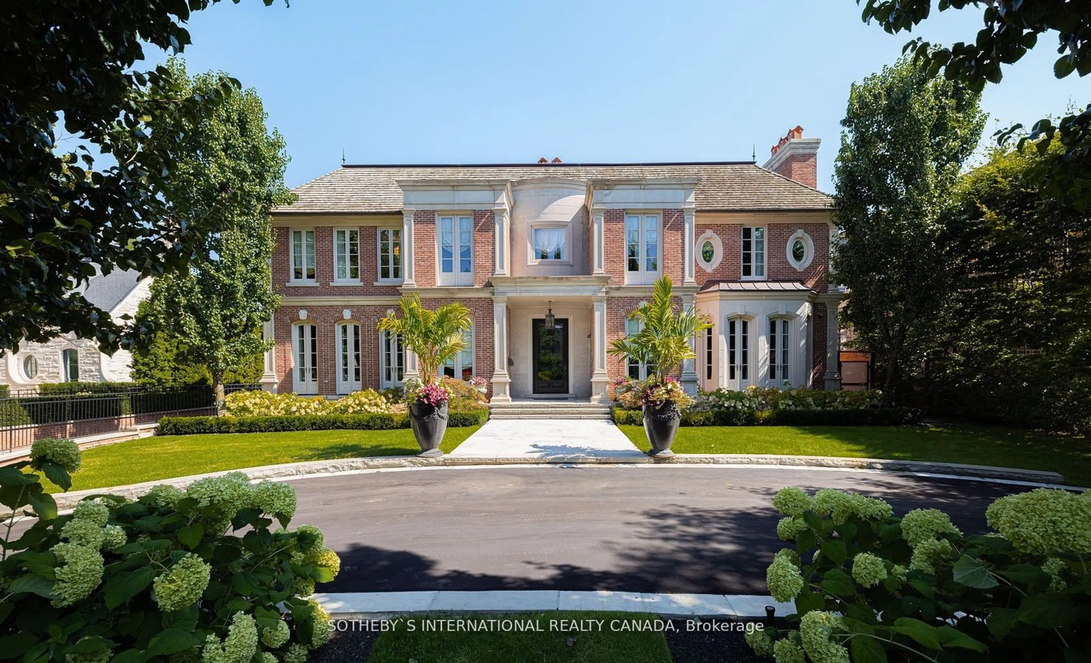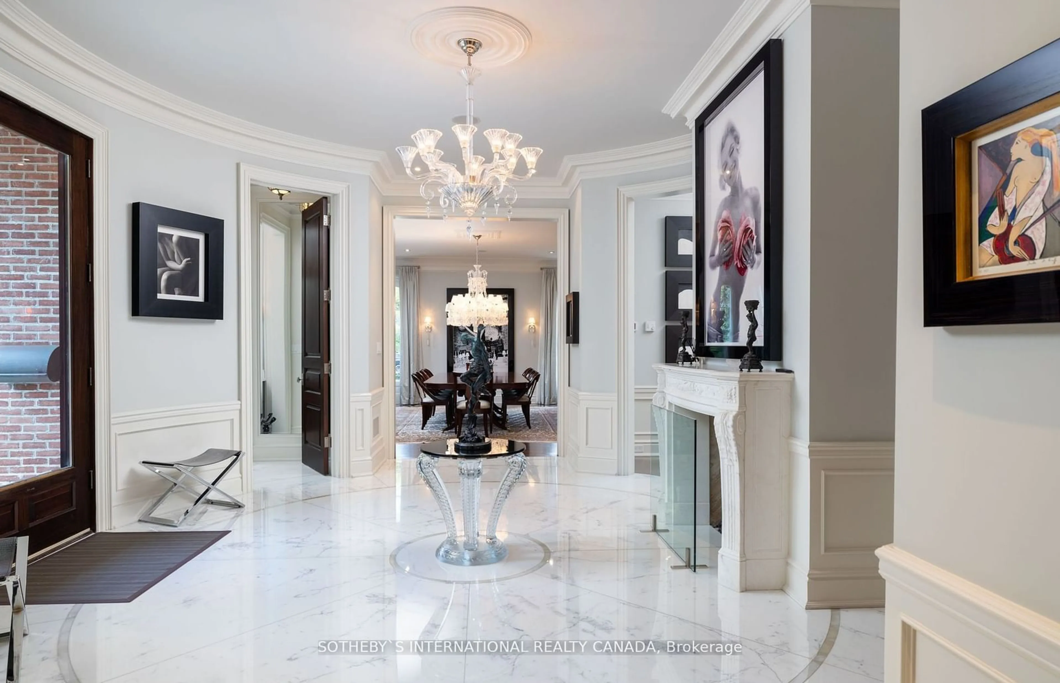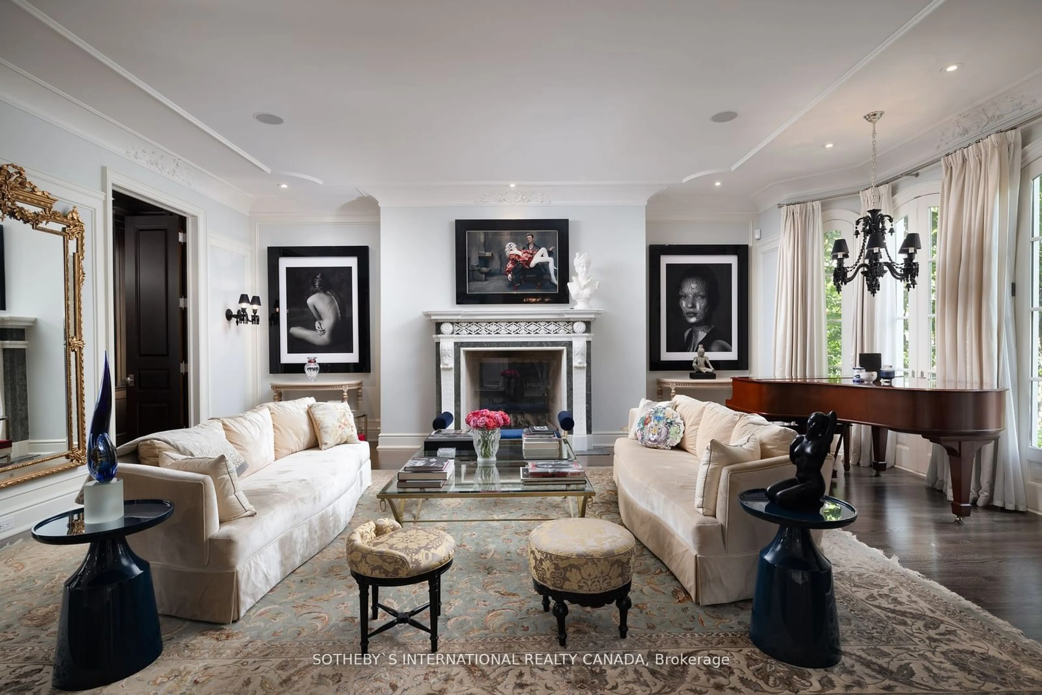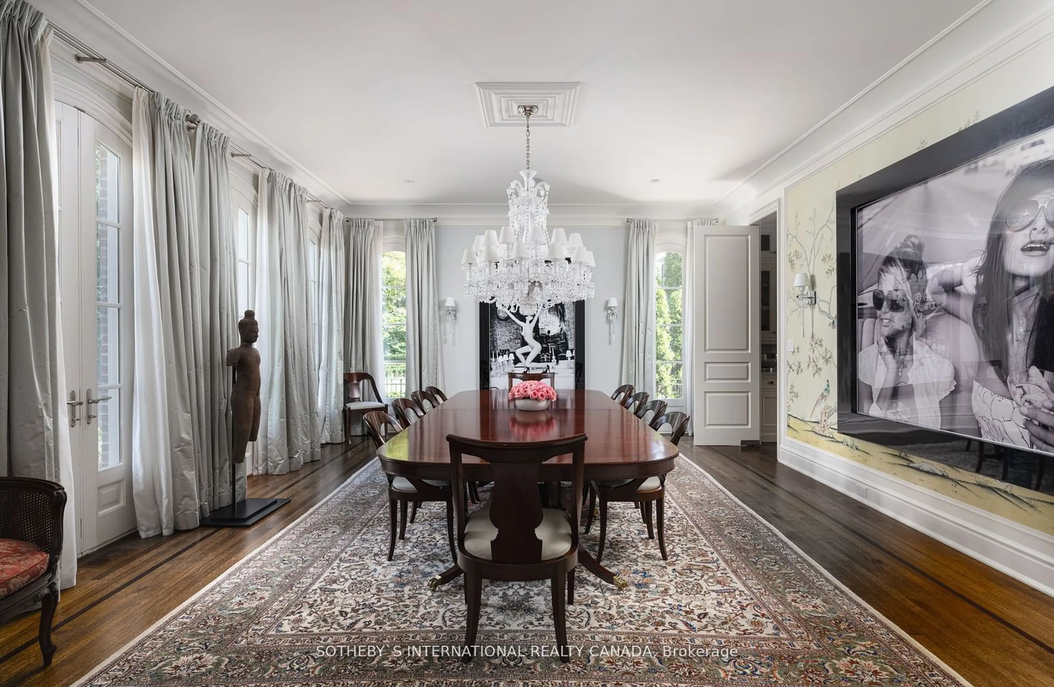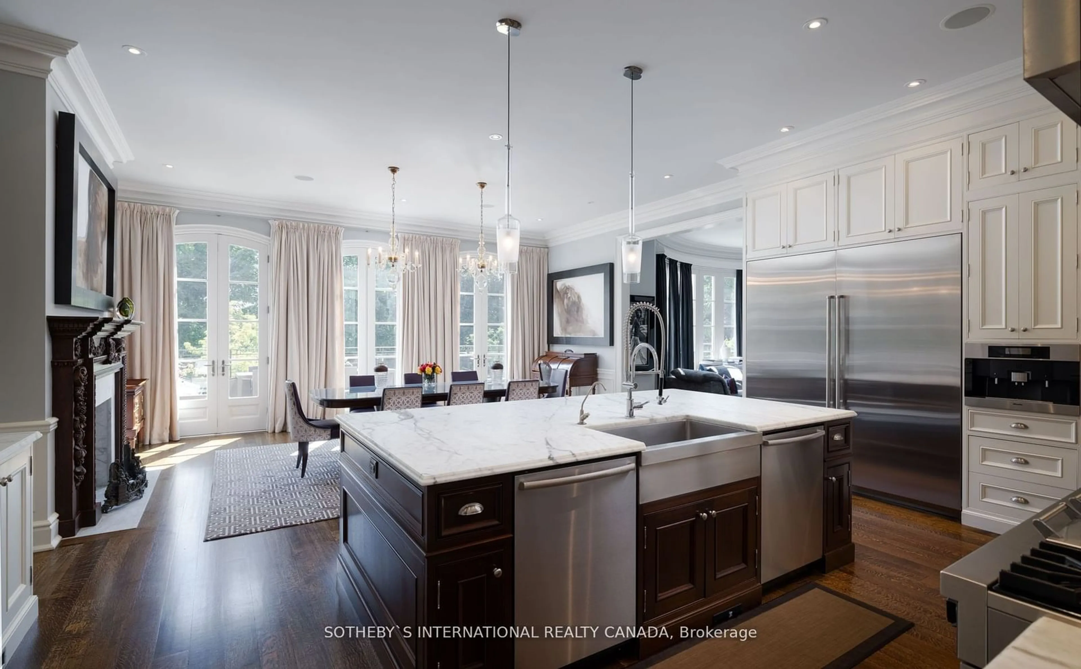29 Edgehill Rd, Toronto, Ontario M9A 4N1
Contact us about this property
Highlights
Estimated valueThis is the price Wahi expects this property to sell for.
The calculation is powered by our Instant Home Value Estimate, which uses current market and property price trends to estimate your home’s value with a 90% accuracy rate.Not available
Price/Sqft$1,360/sqft
Monthly cost
Open Calculator

Curious about what homes are selling for in this area?
Get a report on comparable homes with helpful insights and trends.
+9
Properties sold*
$3M
Median sold price*
*Based on last 30 days
Description
In the world of high-end real estate, value isn't just about luxury, it's about smart investment. The replacement value of this home far exceeds the asking price, making it an incredibly rare opportunity for savvy investors. Designed with high ceilings and expansive rooms, this home offers the perfect balance of openness and privacy, ideal for today's busy executive family. The layout ensures you can enjoy both solitude and connection. Step outside, and you're transported to a true paradise. The backyard features a stunning resort grade swimming pool and expansive playing field, offering plenty of room for family activities or relaxation. A walk-in cabana ensures comfort, and the state-of-the-art Lynx BBQ makes entertaining effortless. With an awe-inspiring 2,265 sq ft heated terrace, including an interior loggia room with a cozy fireplace, this space is perfect for enjoying all seasons in style. Perched high above the ravine setting of Lambton Woods, with the golf course, towering trees, and Humber River in the distance, this property is a rarity with abundant table land. The magnificent over 12,000 sq ft residence was created by the architectural and interior design firm of Taylor Hannah Architect Inc. Every detail was painstakingly executed to create this classic Georgian style home. It is purity in style. Four exceptionally proportioned bedrooms, each with its own marble clad ensuite and abundant closet space. Of which, the primary bedroom has his and hers dressing rooms and two sumptuous ensuite bathrooms. For the early riser, the primary bedroom has its own adjoining home office to take early business calls in complete privacy. Perhaps kids and adults will compete over the lower-level recreation space. One enormous entertaining room combines the home cinema, billiards room (the table originated from the Granite Club), and lounge space. Walk-in glass wine cellar is steps away. Golfers will love the short drive to some of the country's best clubs.
Property Details
Interior
Features
Lower Floor
Media/Ent
7.52 x 6.07Open Concept / Built-In Speakers / W/O To Garden
Games
11.2 x 5.44Gas Fireplace / Wet Bar / W/O To Garden
Exterior
Features
Parking
Garage spaces 3
Garage type Built-In
Other parking spaces 3
Total parking spaces 6
Property History
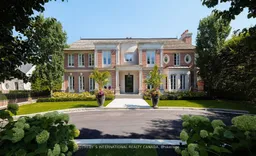 45
45